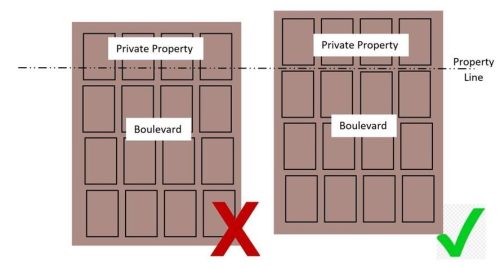
The City of Toronto has a specification, TS 850 Continuous Soil Trench with Trees New Construction, and drawings, Construction Specifications and Drawings for Green Infrastructure, for soil cells that identify performance criteria that should be considered and satisfied when choosing a soil cell product for installation in the right-of-way. An additional set of drawings, the Design Options for Continuous Soil Trench with Pre-Cast Concrete Panel(s), is also available which includes a panel design option and a non-soil cell alternative.
Special attention should be paid to project-specific utility concerns, their integration including utility access and repair, the feasibility of full restoration in relation to traffic loads and the continuity of the soil trench system. The rationale for each criteria and suggested modification based on experience to date.
As-builts showing constructed assets are to be provided by the Consulting Engineer, responsible for the oversight of construction, to the City Project Manager within required timelines.
Where soil cells are proposed on both private and public property, it is essential that a soil cell unit including any drainage or aeration piping not straddle the property line to enable future repairs/excavation on either side without impacting the adjacent property.
