
Two new parks are coming to the Moss Park Neighbourhood as a result of mixed-use development projects. The park designs will be determined through community engagement.
While we aim to provide fully accessible content, there is no text alternative available for some of the content on this site. If you require alternate formats or need assistance understanding our maps, drawings, or any other content, please contact Katie Black at 416-338-0224.
The timeline is subject to change.
Winter 2022: Hire a design team
This project has been classified as a Collaborate project based on the International Association of Public Participation‘s Public Participation Spectrum. This means we aim to partner with the public, stakeholders and rightsholders in each aspect of the design process, including the development of design options and the identification of a preferred design.
A Black Communities Advisory Group (BCAG) has been established for this project to act as an advisory body to ensure the perspective and needs of Black communities are reflected throughout the park design process. The BCAG, comprised of 15 members, will meet in each phase of the design process to review, deliberate, and discuss key project elements.
This park does not have a name yet. At the end of the design process, parks are often given names that describe the park’s features or location (e.g. Princess Street Park). These names, developed by City staff, make it easy for residents to identify and locate parks in their neighbourhoods and around the city. Alternatively, community members can develop and submit proposals for a commemorative park name before the end of the park design process. A proposal to give a park a commemorative name instead of a location-based name is first reviewed by City staff, and then needs to be approved by Community Council. Before developing a proposal, we encourage you to review and consider the park vision, which was informed by community feedback.
Sign up for updates related to the New Parks in the Moss Park Neighbourhood or unsubscribe from the mailing list.
Two new parks are coming to the Moss Park Neighbourhood as part of mixed-use development projects:
Indigenous placekeeping (an approach to design that focuses on Indigenous histories and futures while connecting ecological, historical and cultural relationships to a place) will be incorporated into the design of both parks.
This section is organized as follows:
In this phase of the community engagement process, community members were asked to provide feedback to help develop a vision for each park.
Based on the feedback collected in Community Engagement Phase 1, the design vision for this park is:
An accessible, green and calm urban oasis with spots for community members to sit, gather, and be social. The design focus in this park will be to celebrate and/or commemorate the history, presence, diversity, and future of the Black communities in the neighbourhood.
The project team met with representatives from the Mississaugas of the Credit First Nation to introduce the project and gather initial feedback.
On July 14, 2022, the first meeting of the Black Communities Advisory Group took place.
Download the:
On July 8 and June 29, 2022, one-hour in-person youth workshops were held with local City youth groups. Approximately 25 youth participated from ages 10 to 16 years.
Download the workshop summary.
On June 21, 2022, the project team held two community pop-up events. The pop-ups consisted of project information boards and feedback boards that allowed community members to learn about the project and share their preferences for the design of the two new parks.
The pop-up events took place on King Street East, west of Ontario Street from approximately 11 a.m. to 2 p.m. and on Queen Street East, west of Ontario Street, from approximately 3 to 6 p.m. Approximately 100 community members provided feedback.
Download the feedback summary.
From June 8 to June 30, 2022, an online survey took place to collect the community’s ideas for the two new parks. The survey received a total of 476 responses. As some surveys included feedback from multiple people (e.g. entire households), in total 831 people participated in the survey.
Six community organizations also provided feedback online through a parallel survey.
Download the survey summary.
This phase of the community engagement process started in fall 2023. In this phase, draft design options for each park will be presented to the local community for feedback and revisions.
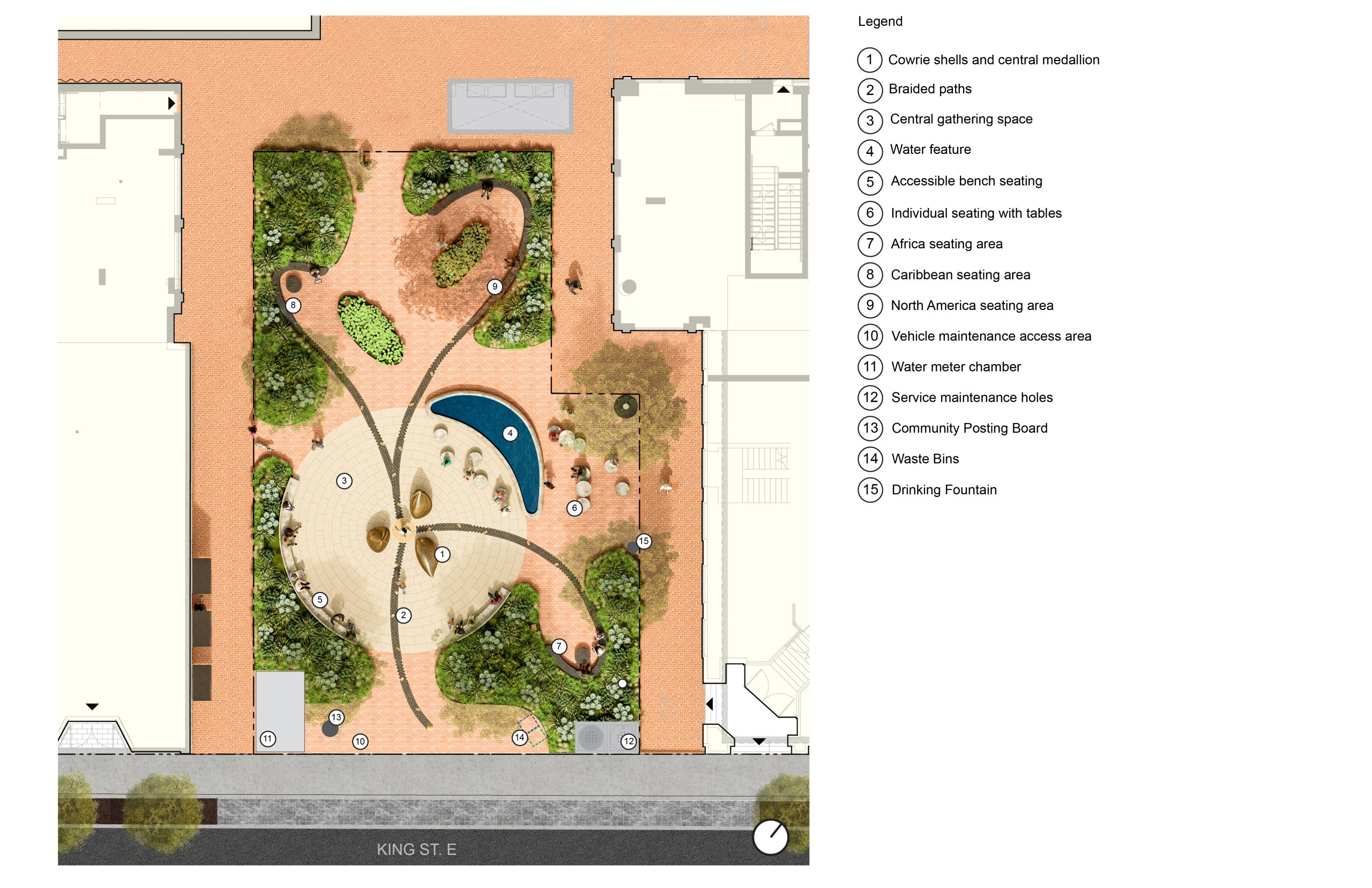
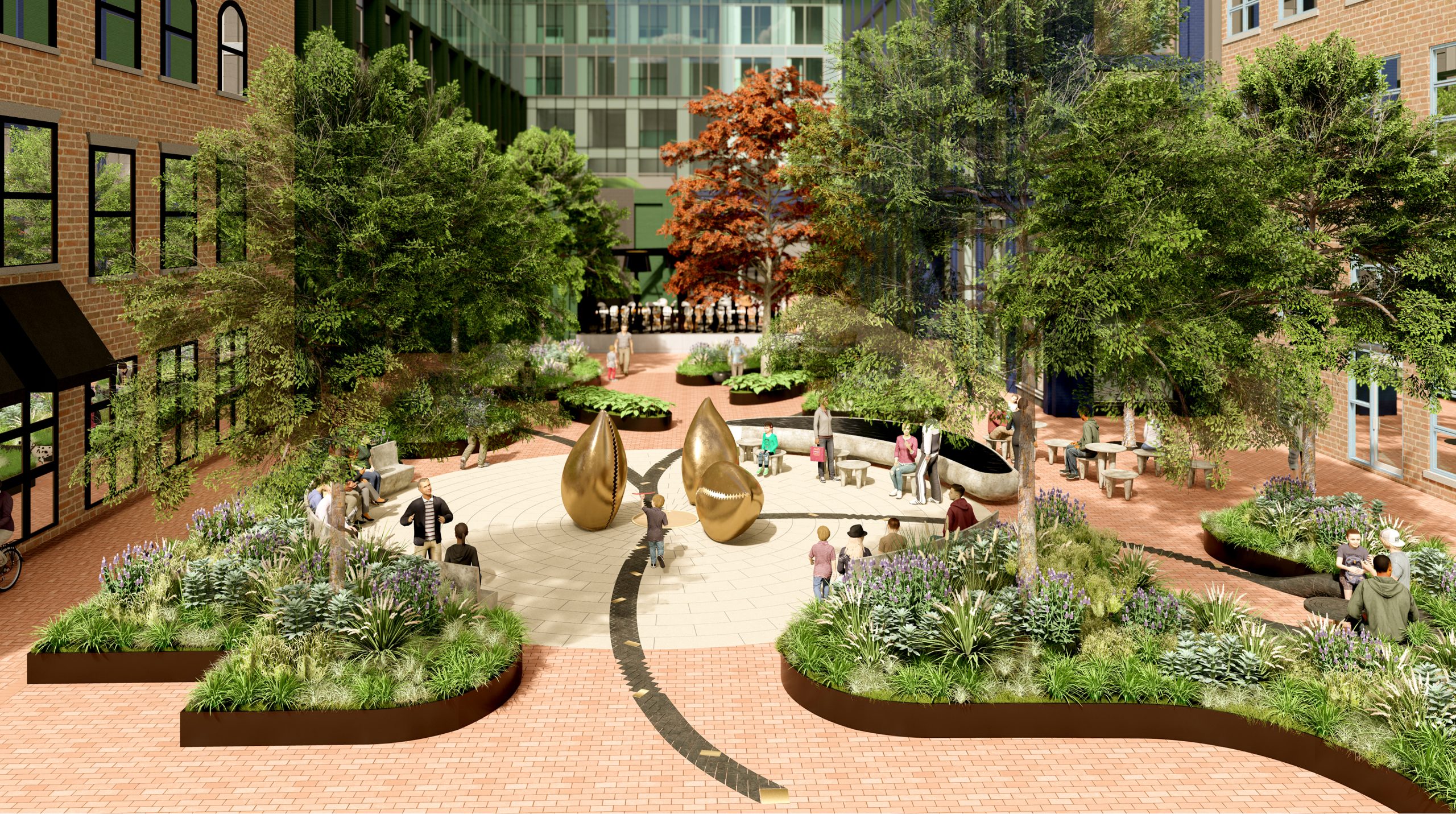
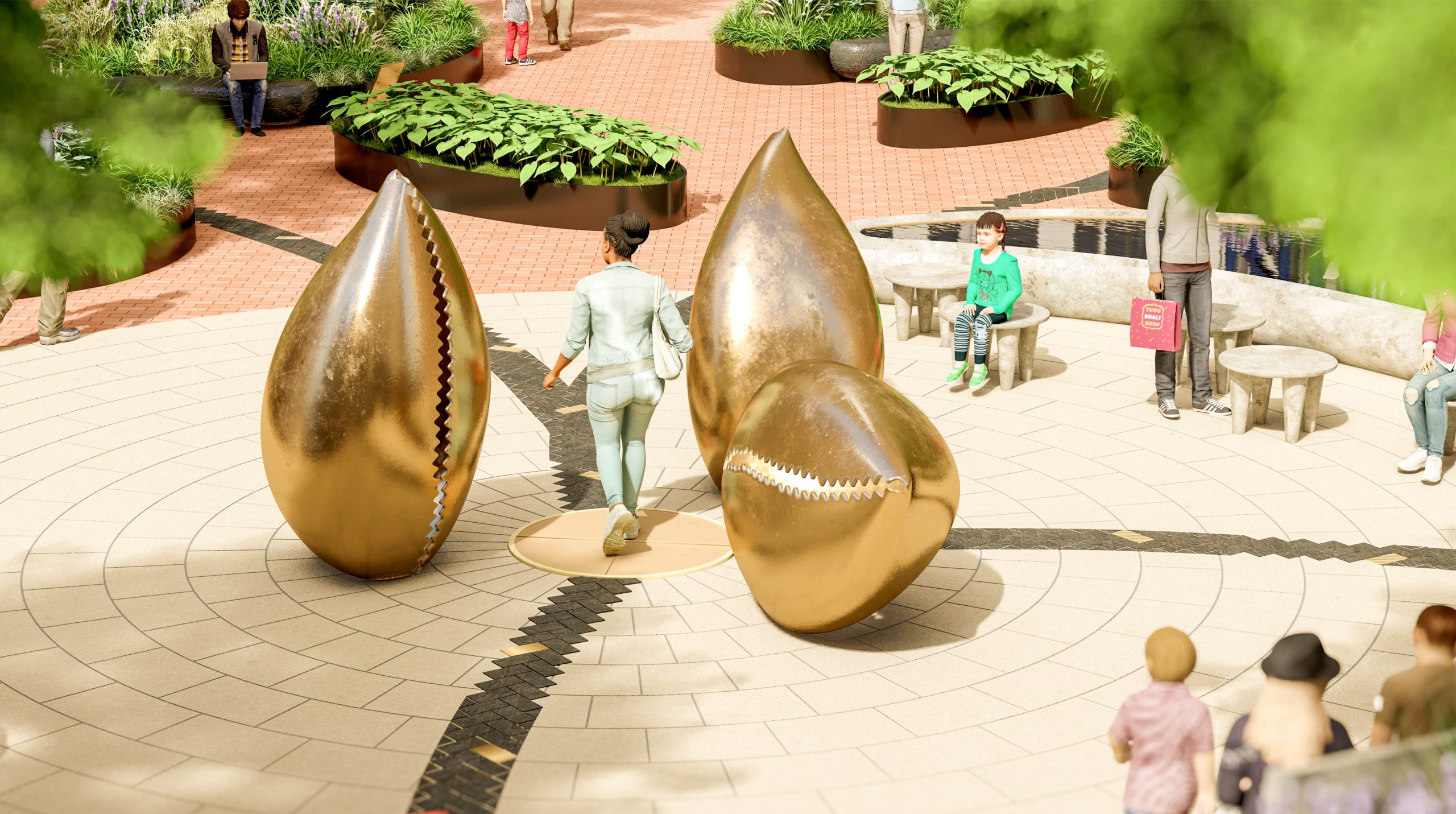
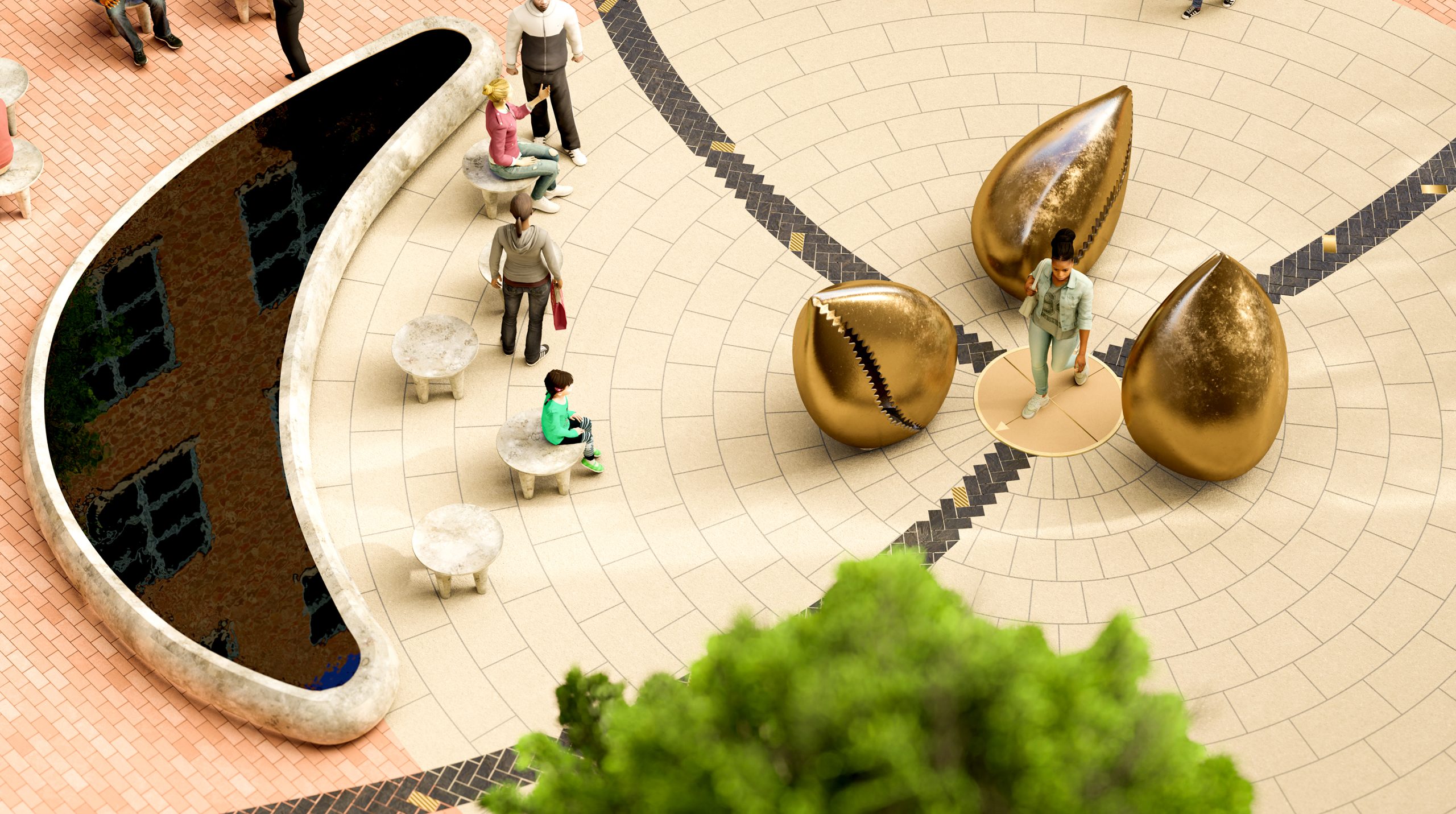
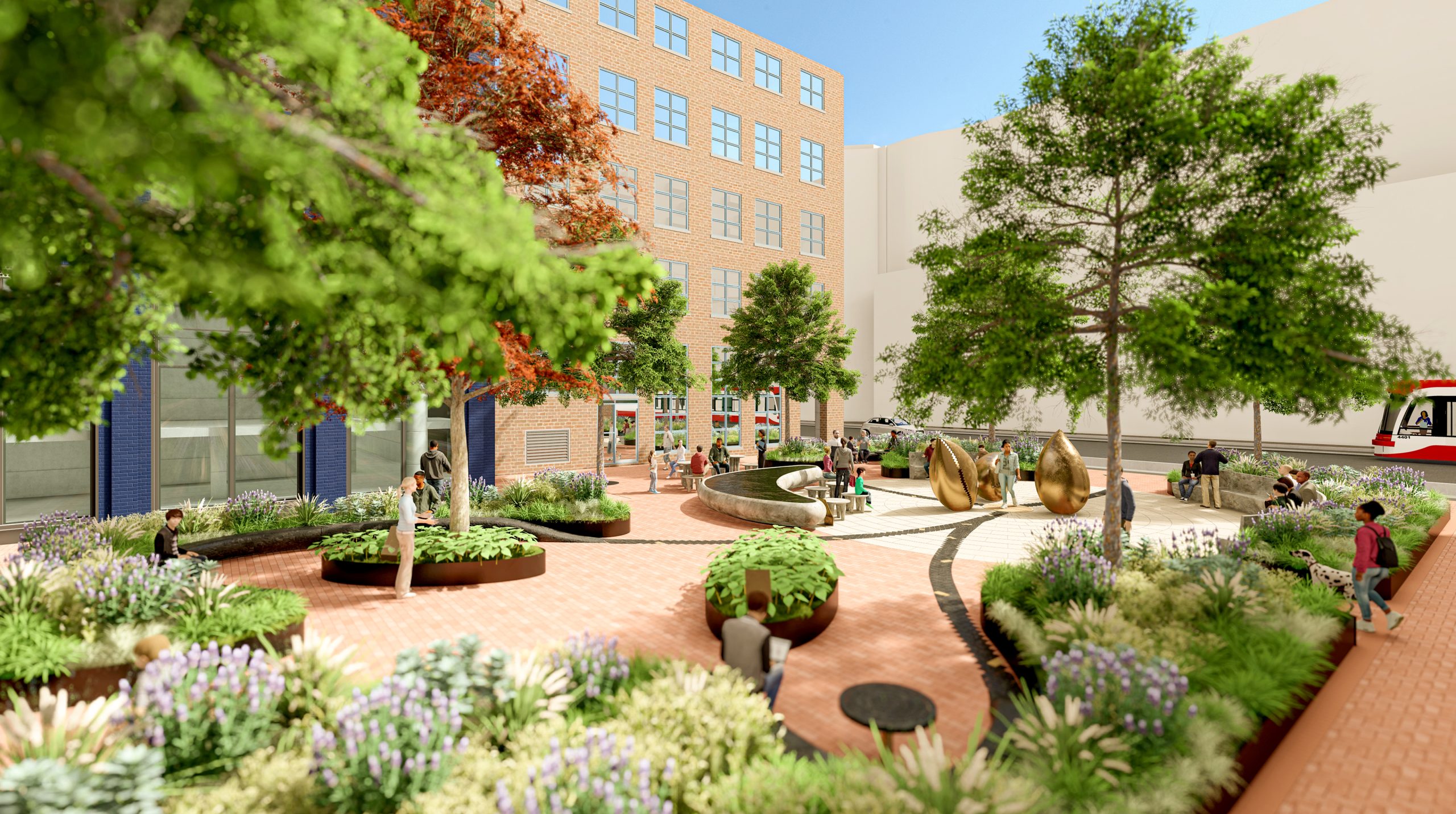
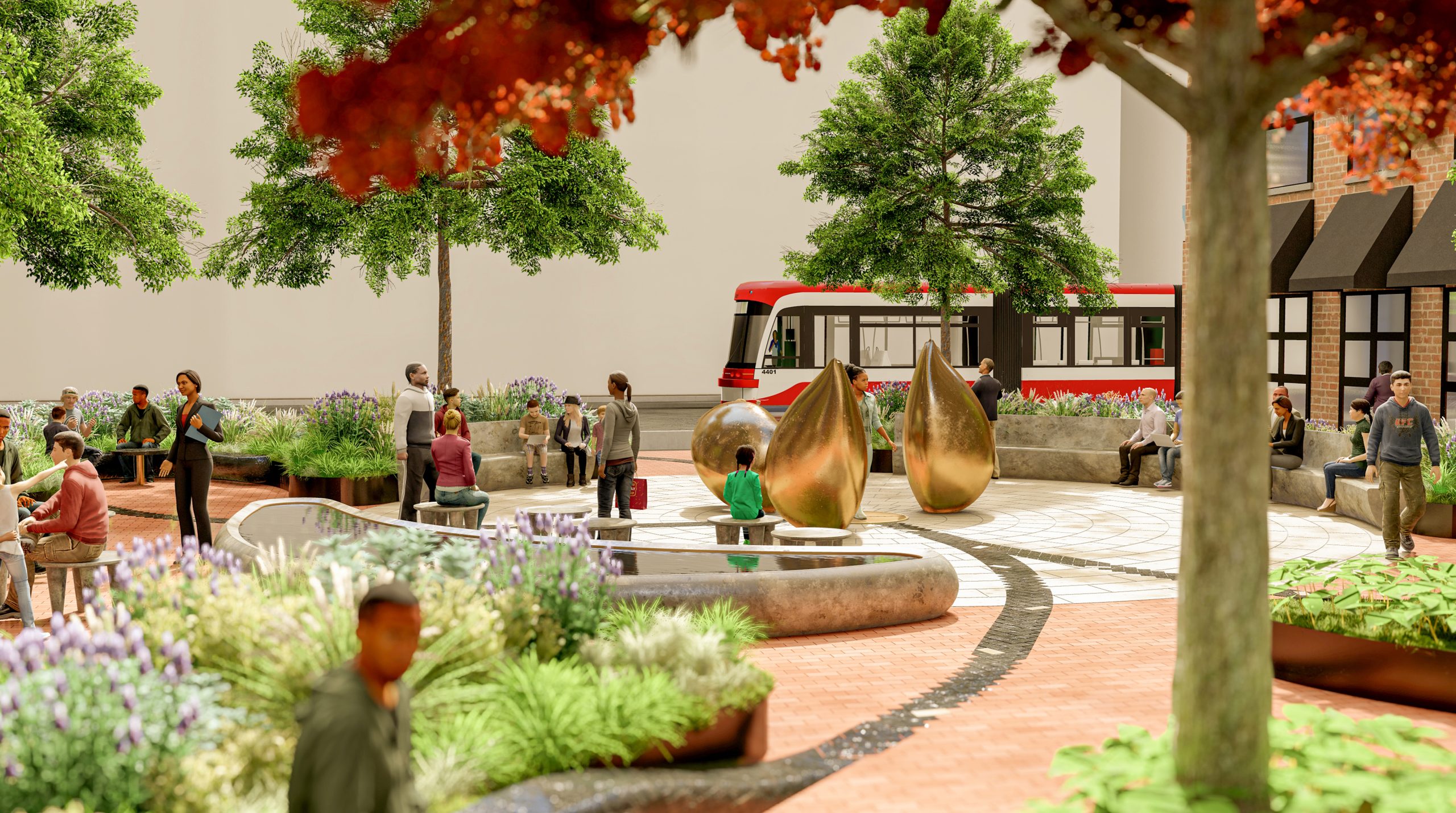
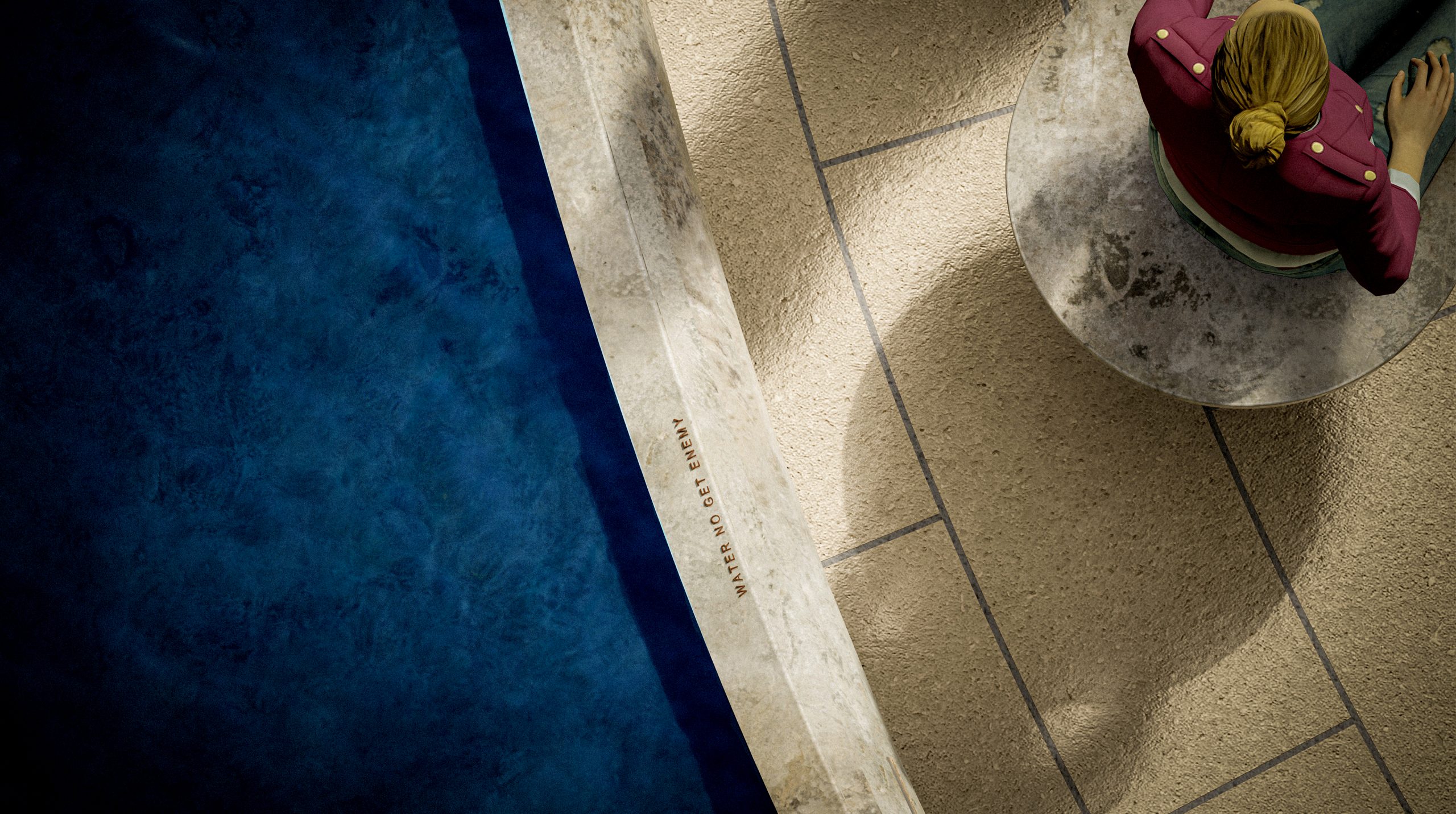
Design constraints for the park include:
The new park at 254 King East is inspired by the histories of Black migration that have shaped the city of Toronto. This includes historical events like the Transatlantic slave trade, the underground rail road, and the contemporary arrivals, departures and reunions of Toronto’s diverse Black populations.
To create a park that embodies these stories of migration, we will be using three symbols that are relevant to Black and Indigenous people in Canada — water, cowrie shells, cornrows and Sankofa.
From divination, to migration, to births, to burials, to celebrations and beyond, water as a pathway and as a tool is an essential cultural element to both Black and Indigenous people. In the North East corner of the central seating area, there will be a water feature made from stone. The shape of the water feature is inspired by the calabash, a West African object used for storing water. “Water no get enemy” will be engraved on the brim of the brim of the water vessel. This well known lyric by Fela Kuti, highlights the importance of water to all life; to our survival via the nourishment of our physical and spiritual being. By carving out this sacred space to acknowledge water, with recognition of both Black and Indigenous practices, we are once again showing the solidarities across cultures.
Building on the symbolism of water, the proposed park design imagines the park as an ocean or major waterway. In the center of this ocean —at the heart of the park — there will be an island with three large cowrie shells. The shells all be made of bronze and will have a height of almost six feet.
The cowrie is found in oceans across the globe and has been used for centuries as a symbol of Black pride, spirituality, fertility, wealth, beauty and ancestry. Many Asian and Indigenous cultures also value the cowrie for its decorative and spiritual use. Each cowrie represents a region of the world that is important in the narrative of Black migration to Canada. One cowrie stands for Africa, another for The Americas, and another the Caribbean. At the point where the cowries meet, there will be a compass engraved into the ground to show the NWSE coordinates.
Flowing from the compass are three braided pathways that take you on a journey to the secondary seating areas in the park. The crisscross pattern of the braided pathways is inspired by the braiding pattern of cornrows. Braids and cornrows are central to Black traditions. They are an expression of pride and beauty and were used to to conceal maps to freedom for those escaping enslavement.
The braided paths lead to the secondary seating areas in the park. Each of these areas corresponds to a region of the world where Black Canadians have migrated from including Africa, The Americas, and The Caribbean. As you travel along the braided path to the corresponding region of the world, you will notice bronze inlays engraved with dates commemorating the historical arrivals of Toronto’s Black populations.
The braided paths meander through the park like the winding curves of the Sankofa symbol, which contains an important lesson about “learning from the past to build the future.” As the braided path approaches the seating area, it rises from the ground and evolves into a circular bench that frames the seated area. Hence, the path becomes the bench, and the journey leads to a resting place: home at the end of a long migration. The final element is a plaque which offers a brief explanation of each of the migration milestones indicated along the path.
To and from, back and forth, the cowries and braided pathways take visitors on a discovery of Black Torontonian history.
From December 18, 2023, to January 28, 2024, an online survey collected feedback on the proposed design for the new park.
Download the survey summary.
On December 15 and December 20, 2023, the project team held a drop-in pop-up event at St. Lawrence Public Library at 171 Front St. E. so community members could review the park designs and provide feedback. This was an in-person alternative to completing the online survey.
From April 3 to 28, 2023, a call to Black Artists and Designers for public artwork for the new park on King St E was live. Visit the competition webpage to learn more.
On January 19, 2023, the second meeting with the Black Communities Advisory Group took place.
Download the meeting summary.
This phase of the community engagement process will start in spring/summer 2024. In this phase, a final proposed design for the new parks will be presented to the local community for a final round of feedback and revisions.
This section is organized as follows:
In this phase of the community engagement process, community members were asked to provide feedback to help develop a vision. The project was also shared with the Mississaugas of the Credit First Nation for feedback.
Based on the feedback collected in Community Engagement Phase 1, the design vision for this park is an accessible, green and calm urban oasis, with the flexibility to host events and performances. The design focus in this park is Indigenous placekeeping.
Details of the Phase 1 community engagement process, including summary documents, are located in the New Park on King Street East section.
In this phase, draft design options for each park will be presented to the local community for feedback and revisions.
Download the Phase 2:
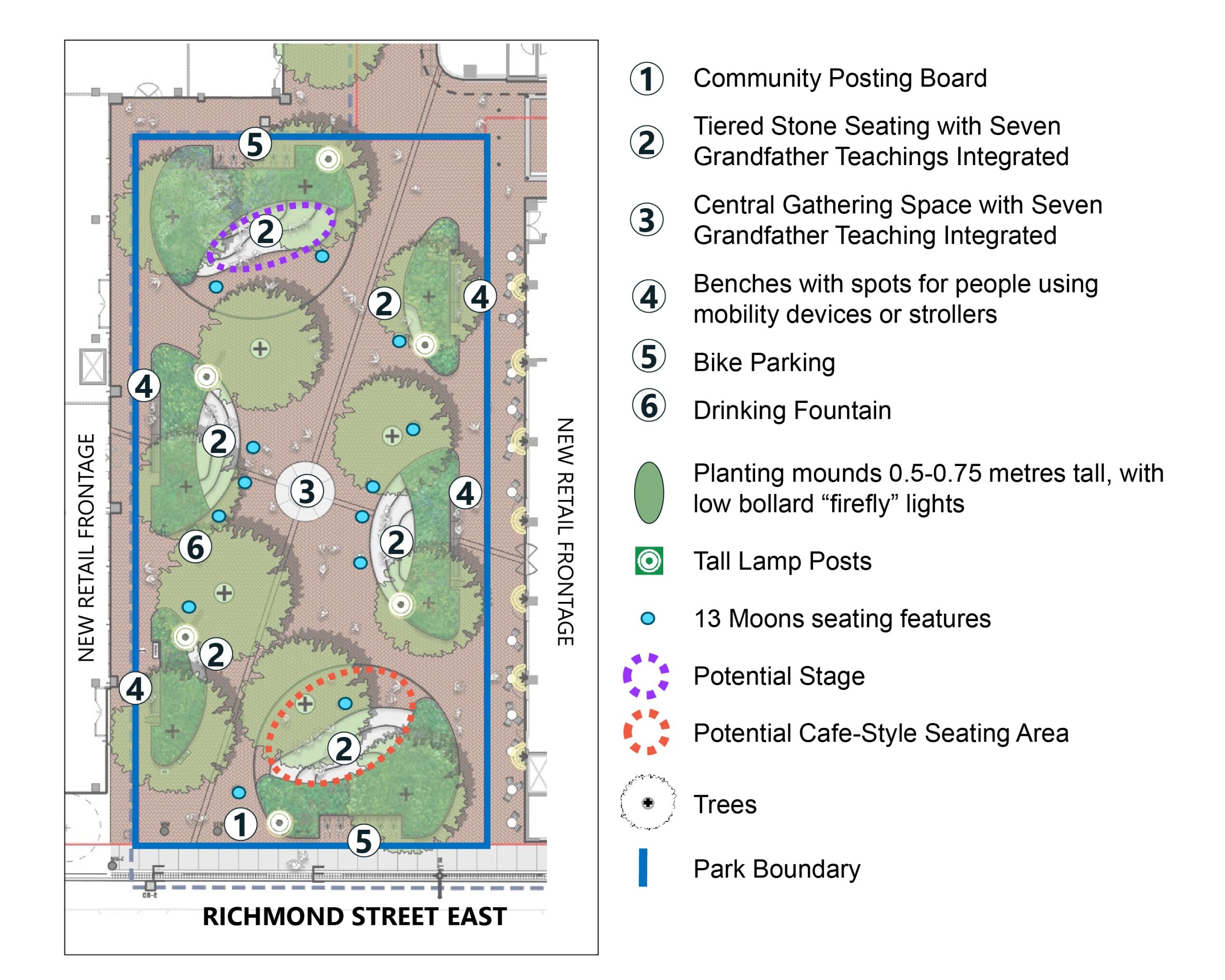
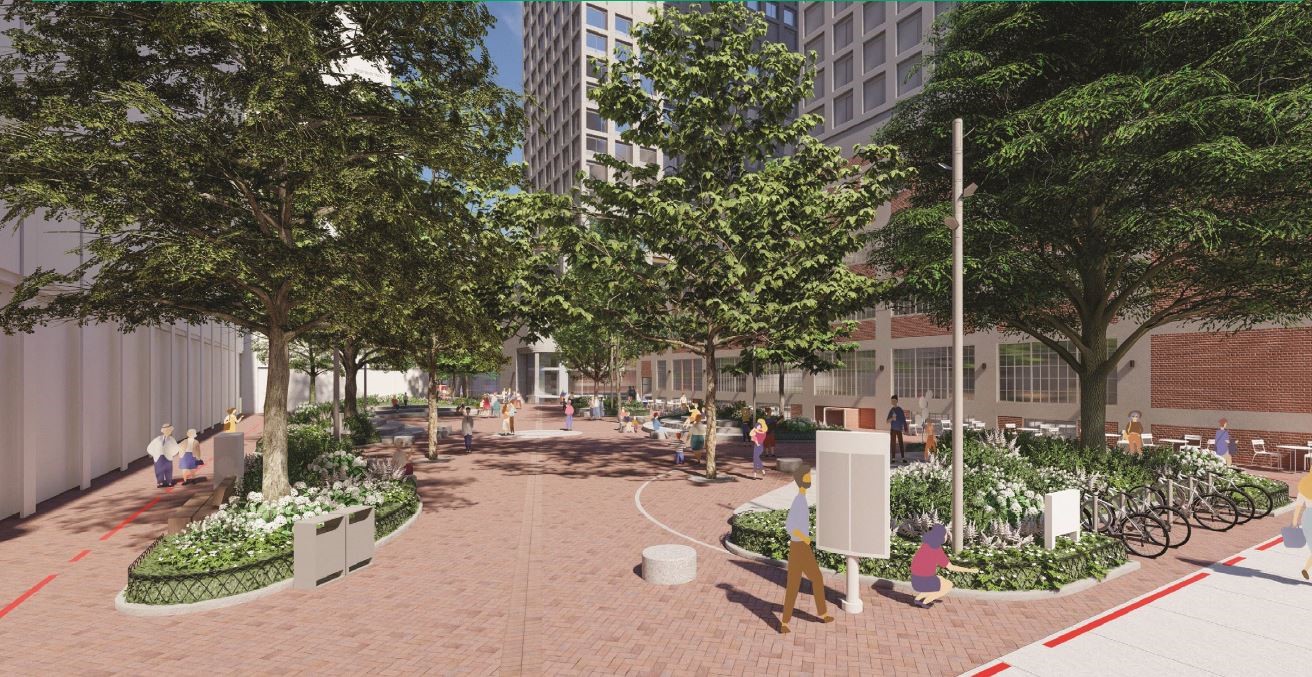
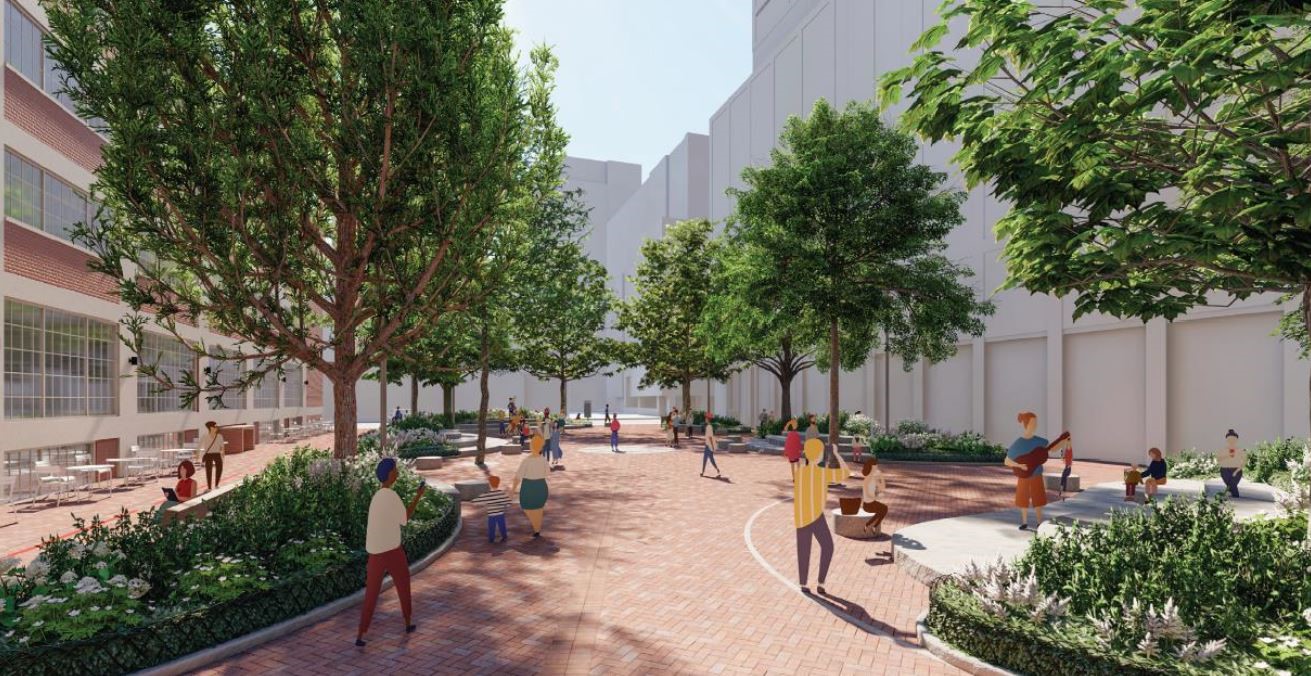
A video of the proposed design where Ryan Gorrie, Indigenous Design Advisor for the new park, provides an overview of the draft park design, with a focus on the proposed Indigenous placekeeping features.
On April 1, 2023, a community pop-up event was held at Moss Park Market. Members of the public could review the draft park designs for the new park and provide feedback. Two members of the project team were available to collect feedback and answer questions.
On January 19, 2023, the second meeting with the Black Communities Advisory Group took place.
Download the meeting summary.
On March 21, 2023, the project team held a drop-in pop-up event at John Innes Community Recreation Centre at 150 Sherbourne St., from 2:30 to 7 p.m.
The pop-up allowed community members to review the draft park designs for the new park on Richmond Street East and provide their feedback in person. Two project team members were available to collect feedback and answer questions.
Approximately 15 community members provided feedback at this popup.
On March 23, 2023, from 6:30 to 8 p.m., the project team held a virtual community workshop. Participants could review and provide feedback on draft design options for the new park on Richmond Street in an interactive virtual space. Two community members attended the workshop.
An online survey for community members ran from March 3 to April 2. Participants could review and provide feedback on draft design options for the new park on Richmond Street East. The draft design options were developed based on the feedback collected in Community Engagement Phase 1.
This phase of the community engagement process will start in fall 2023/winter 2024. In this phase, a final proposed design for the new parks will be presented to the local community for a final round of feedback and revisions.
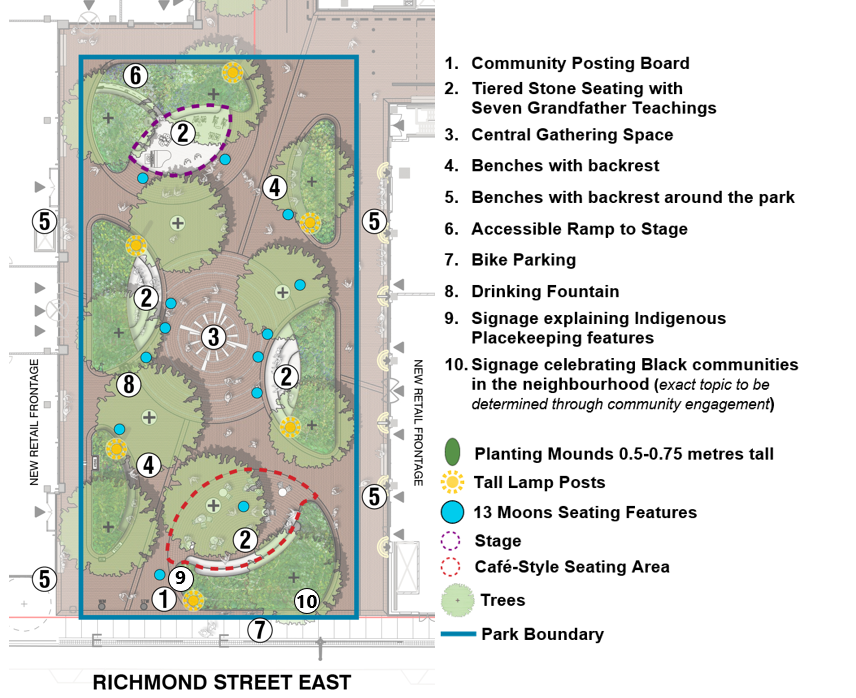
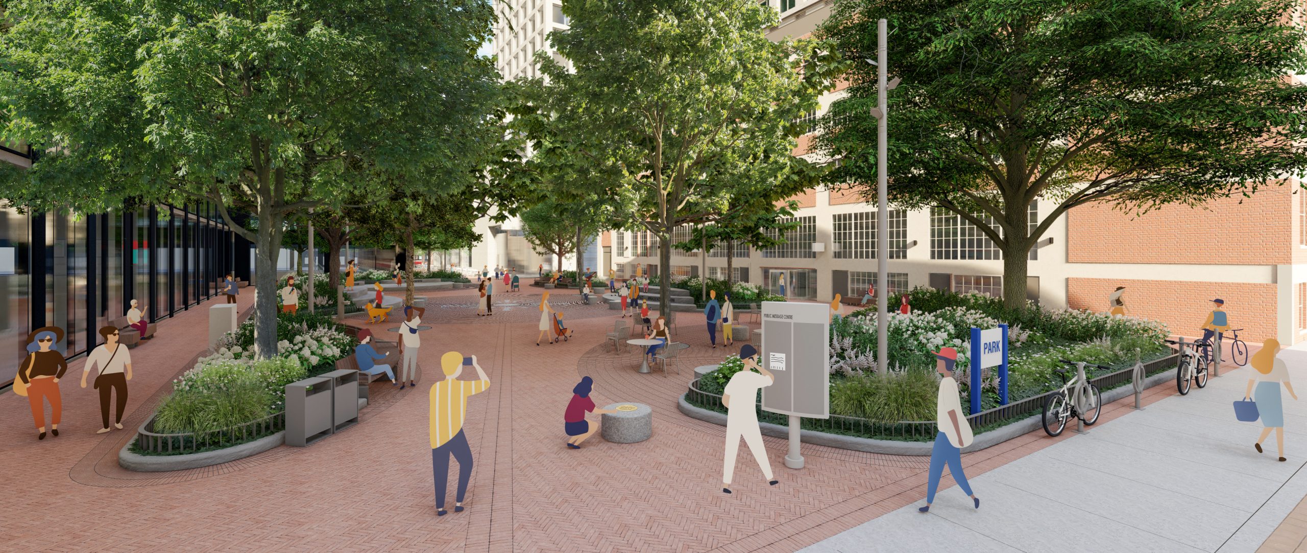
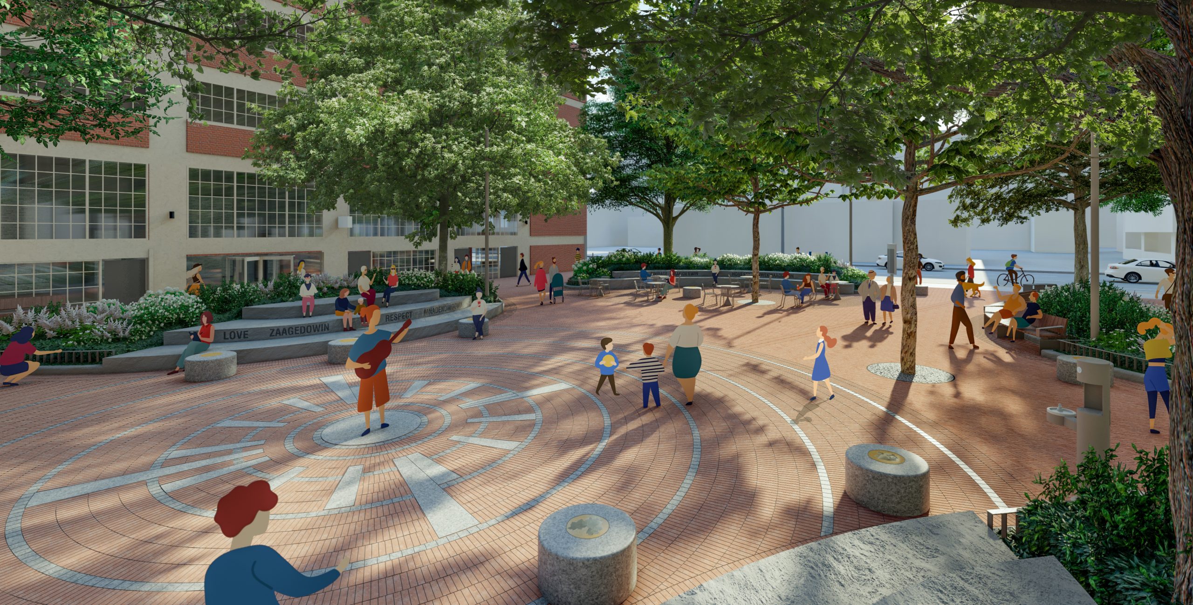
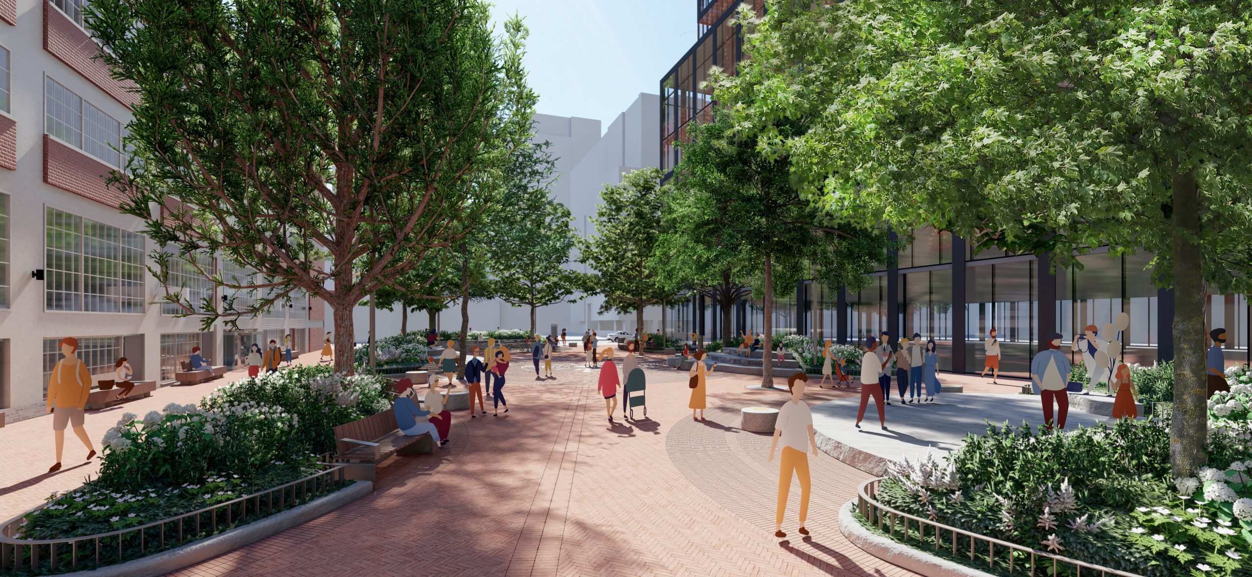
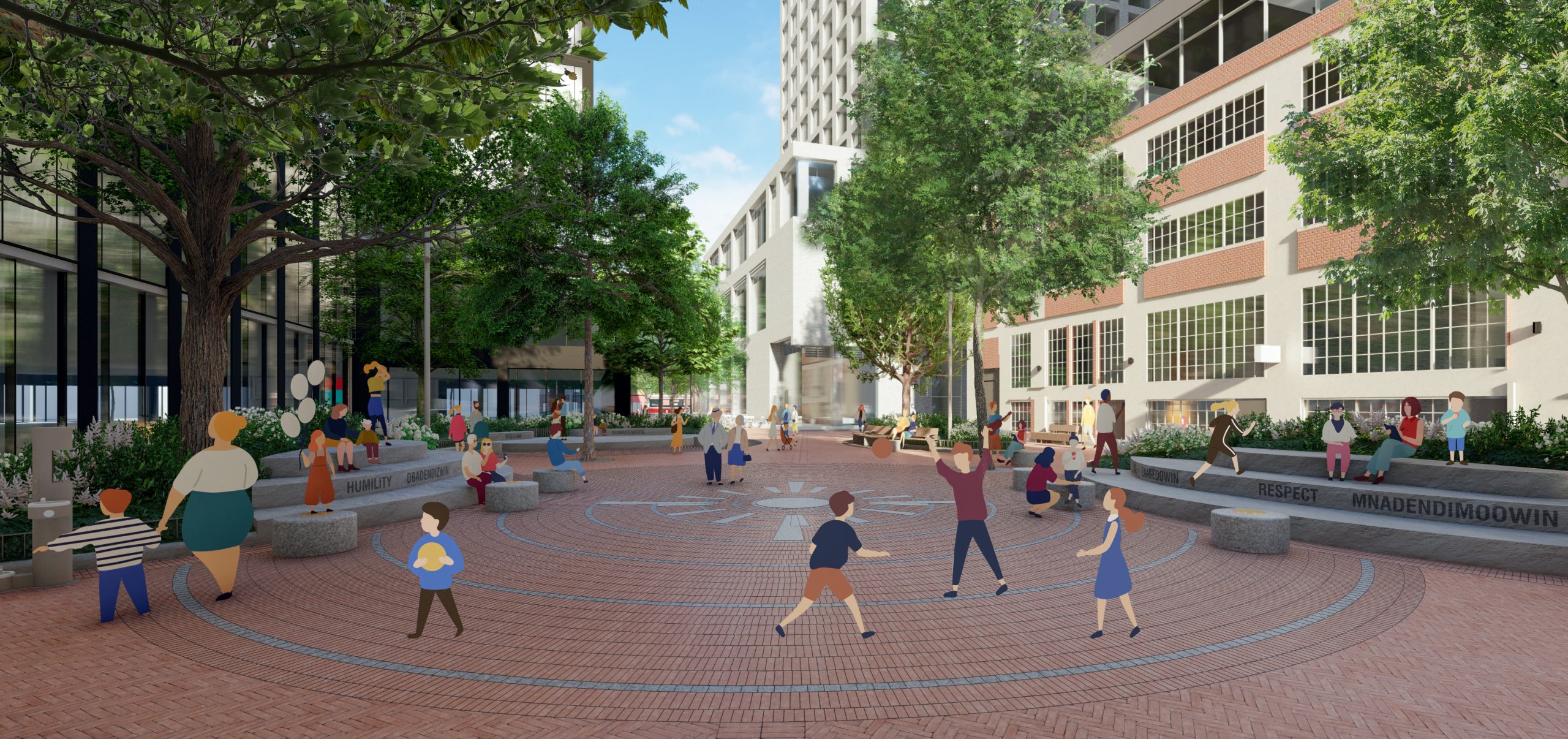
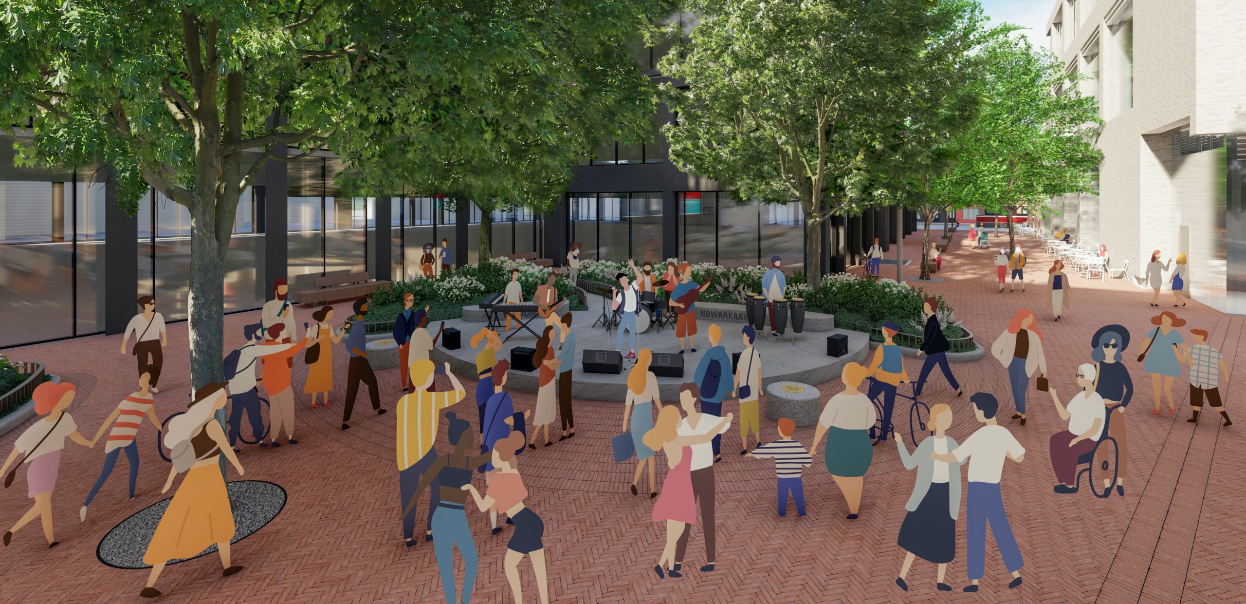
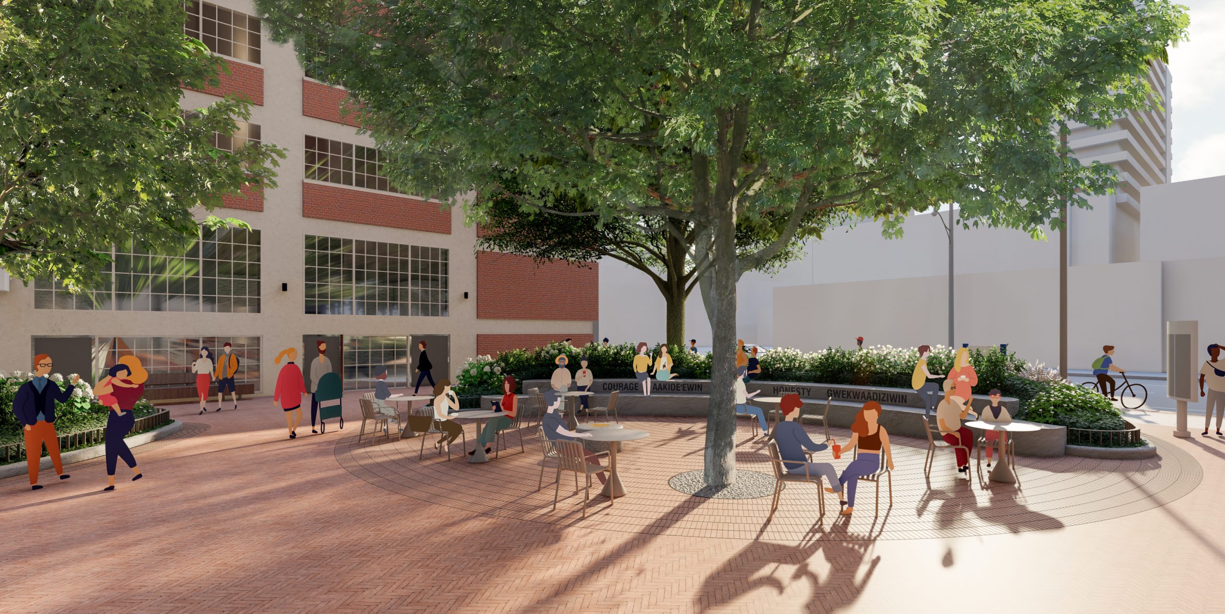
Design constraints for the park include:
The design focus of this park is Indigenous placekeeping. Brook McIlroy Indigenous Design Studio’s Ryan Gorrie, Indigenous Design Advisor, has led the integration of Indigenous placekeeping into the draft park design. Feedback from community members, Indigenous-serving organizations, and Rights Holders informed the development of the following features:
From December 18, 2023, to January 28, 2024, an online survey collected feedback on the preferred design for the new park.
Download the survey summary.
On December 15 and December 20, 2023, the project team held a drop-in pop-up event at St. Lawrence Public Library at 171 Front St. E. so community members could review the park designs and provide feedback. This was an in-person alternative to completing the online survey.