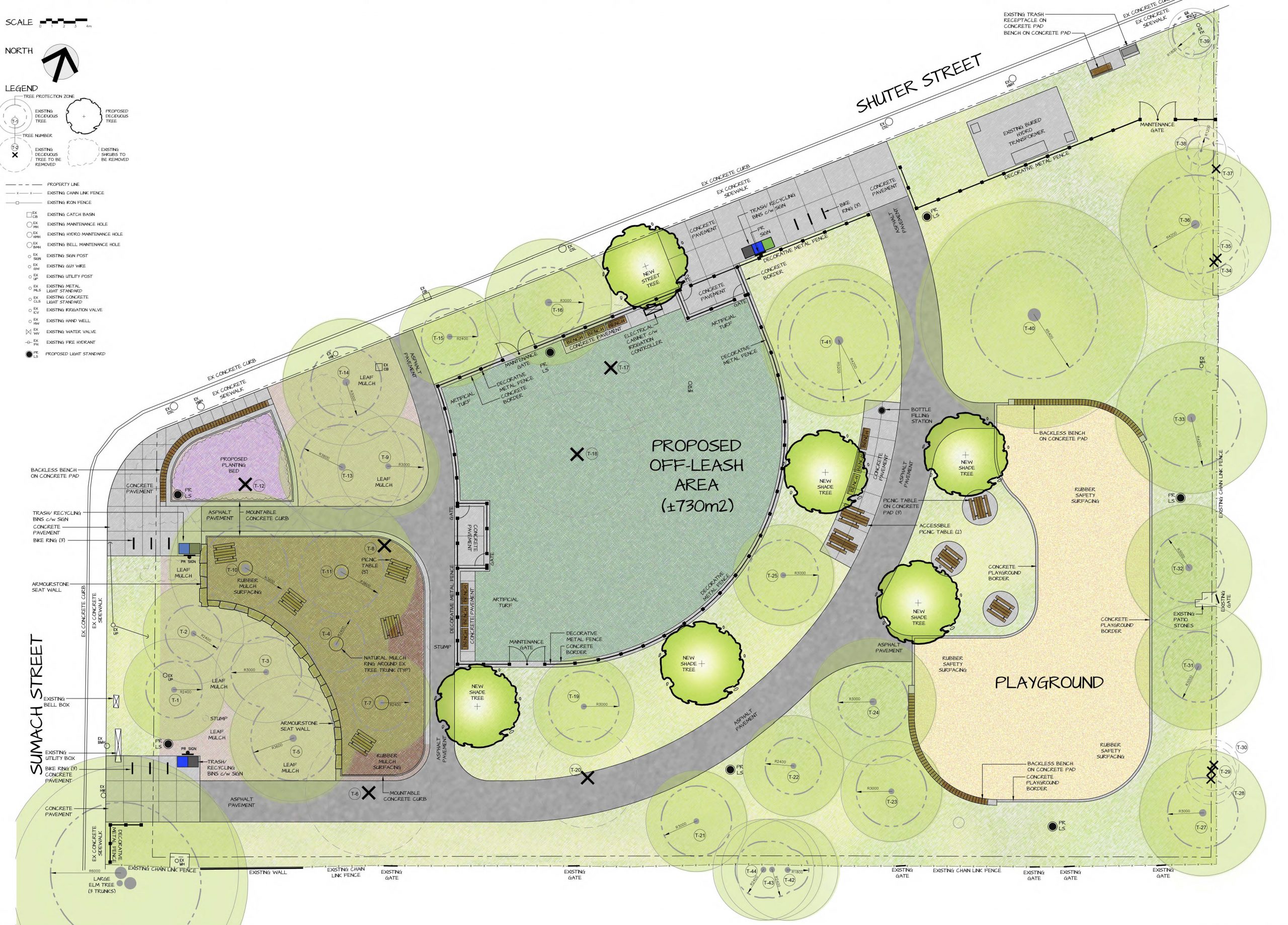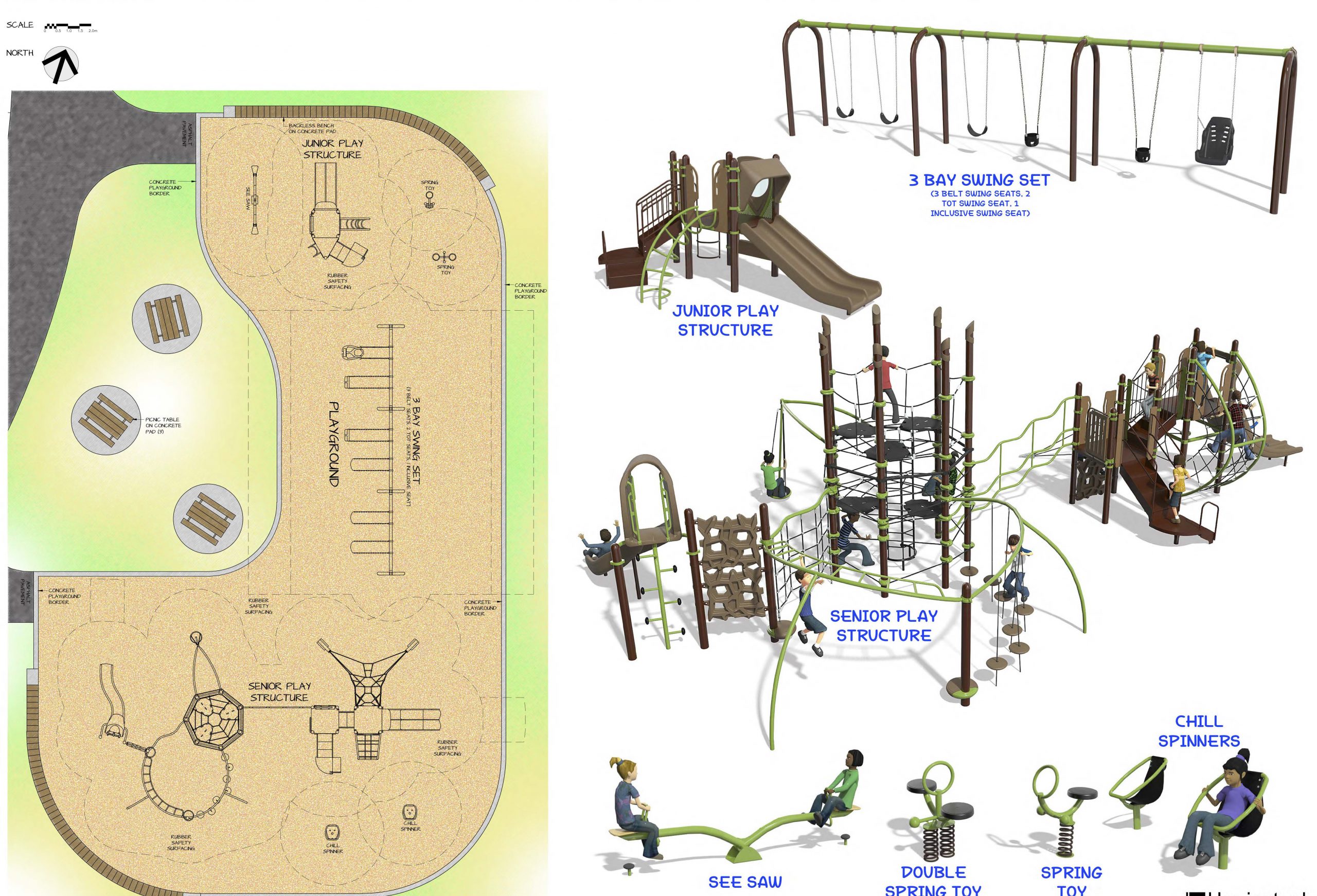
The City is redesigning Sumach-Shuter Parkette to better serve the local community. Our goal is to make park improvements to enhance local recreation and leisure opportunities while maintaining the green character of the park and protecting existing trees to the greatest extent possible. In addition to improvements at Sumach-Shuter Parkette, the project includes improved lighting and surfacing at the nearby Orphan’s Green off-leash area.
The timeline is subject to change.
On March 14, construction for the parkette improvements started and will continue until September 2024.
The design for the parkette improvements is finalized using feedback from the community. Visit the Design section for more information. The City will be proceeding with the detailed design of the park over the next three months and will continue to provide project updates.
In February 2021, the City conducted an online survey to obtain feedback from community members to inform the improvements Sumach-Shuter Parkette. Survey participants were given the opportunity to review the refined concept design and share their thoughts on the proposed dogs off-leash area (OLA) opportunities within the park. The survey was available to complete online from February 12 to March 5, 2021, and received a total of 830 survey responses.
The survey results have been reviewed and summarized, and there is majority support for an OLA in the parkette.
There was no consensus on a preferred location/option for the OLA facility within the park. There are a number of issues and concerns that need to be considered for the design and management of the park with respect to the introduction of an OLA:
The development of the park design will take into consideration the issues described above and the detailed responses collected in the survey.
The updated concept design is anticipated to be complete by the end of June. A virtual public meeting will take place to discuss the survey feedback in more detail and review the revised concept design. Details on how to participate will be shared on this web page.
In response to community feedback, Councillor Wong-Tam requested that the City seek additional feedback from the public on the idea of including a dog off-leash area in the park. An online survey was available to complete from February 12 to March 5, 2021, to share feedback on the park design and off-leash area opportunities in the park.
Download the survey results.
At a public open house in March 2019, the community shared their feedback on preliminary concept design options to improve Sumach-Shuter Parkette.
Download the public open house summary.
Concept options:
While we aim to provide fully accessible content, there is no text alternative available for some of the content on this site. If you require alternate formats or need assistance understanding these documents, please contact Bob Duguid at 416-392-1925 or Bob.Duguid@toronto.ca.
Park improvements to Sumach Shuter, proposed in the initial concepts, included:
The comments received from the open house are being considered in the development of the preferred concept design for the park. The preferred concept will be posted online for comment from the community.
The City has revised the proposed park design in response to preferences and comments received from the online survey conducted in February 2021.
While we aim to provide fully accessible content, there is no text alternative available for some of the content on this site. If you require alternate formats or need assistance understanding our maps, drawings, or any other content, please contact Bob Duguid at 416-392-1925 or Bob.Duguid@toronto.ca.


The initiative for proposed park improvement to Sumach-Shuter Parkette was a result of the Corktown Parks Master Plan that was prepared from 2014 to 2015. The Master Plan’s purpose was to develop a holistic approach to park rehabilitation, taking into account changing demographics in the neighbourhood, increased population density and changing recreational tendencies.