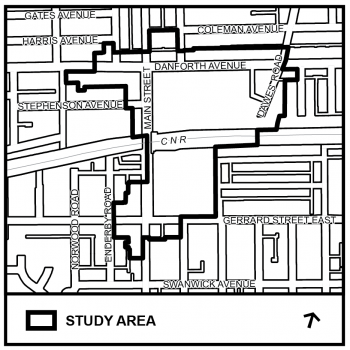
A master plan for properties in proximity to Main Street TTC Station and Danforth GO Station. The deliverable of the study will be an Area Specific Official Plan Amendment to guide future growth and intensification in this area.
Main Street, between Danforth Avenue and Gerrard Street East, is in proximity to public transit services such as the Main Street TTC subway station and the Danforth GO station. The study area includes properties typical to this area of two to three storey mixed-use buildings with retail at grade and residential uses above. The study area also includes larger parcels of land including Main Square, which includes four existing and two additional approved tall buildings.

On November 7, 2017, City Council requested that the City Planning Division undertake further study of development potential within proximity of the Main Street subway station and the Danforth GO station. The study area encompasses properties designated as Mixed Use Areas along Danforth Avenue, generally within 500 metres of Main Street subway station, Main Street, Dawes Road, and the intersection of Gerrard Street East and Main Street.
The Main Street Planning Study was a multi-disciplinary review of the character, built form, public realm, community services and facilities, and heritage and historic character of the study area. The study also looked at where tall buildings could be accommodated and how those tall buildings could relate to the midrise planned context of Danforth Avenue. The results of the Main Street Planning Study showed that the lots south of Danforth Avenue, east of Main Street, and north of the rail corridor, could support taller buildings as this area is characterized by larger lots and would be within walking distance of higher order public transit. However, the Main Street Planning Study also concluded that in order to unlock the potential for intensification and growth within this area, a new public road network, new public parks, and new community services and facilities would need to be provided.
The intensification and growth anticipated through the Main Street Planning Study supports provincial and municipal policy objectives of intensification, of both jobs and people, in areas well served by surface transit and rapid transit stations. Official Plan policy 2.2.1(a) states the Plan will create a better urban environment, a competitive local economy and a more socially cohesive and equitable city through the integration and coordination of transportation planning and land use planning by attracting more people and jobs to targeted growth areas in the City that are supported by good and affordable transit services and other infrastructure.
At its meeting on December 17-18, 2019, City Council adopted Official Plan Amendment 478 (OPA 478). However, OPA 478 has been appealed to the Local Planning Appeal Tribunal. City Planning, together with City Legal, are in the process of working through the appeals on OPA 478.
To provide your thoughts and comments on the Main Street Planning Study, please contact the Main Street Planning Study team via email or phone.
The Toronto City Planning Division holds community consultation meetings where you can learn more about an initiative or application, ask questions, and provide us with your comments.
The third community consultation meeting for the Main Street Planning Study took place on the evening of October 7, 2019. The meeting included a staff presentation on the policy directions for the future Area Specific Official Plan Amendment for the Main Street Planning Study. The City is seeking your feedback before the policy is considered by City Council. If you would like a copy of the presentation, please contact Daniel or George.
The second community consultation meeting for the Main Street Planning Study took place on the evening of March 4, 2019. The meeting included a staff presentation and then an open house segment with display boards and City staff available to answer questions and listen to comments. Feedback forms were also provided. If you would like a copy of the presentation and the display boards, please contact Daniel or George.
The Main Street Planning Study had its first community consultation meeting on the evening of June 13, 2018. The meeting included a staff presentation introducing the study and the guiding principles to be used as the study progresses and also included a group exercise. If you would like a copy of the presentation, please contact Daniel or George.
Please see the following information and reports related to the Main Street Planning Study.
City Planning provided a Final Report on the Main Street Planning Study with a recommended Official Plan policy framework for the study area.
City Planning provide an Update report on the Main Street Planning Study that outlined the study process, the terms of reference, and the guiding principles.
Main Street Planning Study – Update Report – July 15, 2018
On November 7, 2017, City Council directed City Planning to initiate a planning study focusing on development potential, built form and public realm within proximity to the Main Street subway station and Danforth GO station. This direction of City Council came from the 286-294 Main Street Planning Study zoning by-law amendment application.
286-294 Main Street – Zoning Amendment Application – Preliminary Report – September 27, 2017
There are several development applications that are under review that are located within the study area.
They are:
2575 Danforth Avenue (Main Square) (06 157044 STE 32 SA)
2494 Danforth Avenue (17 278384 STE 31 OZ)
276-294 Main Street and 144 Stephenson Avenue (17 190765 STE 32 OZ)
10-30 Dawes Road (19 124138 STE 19 OZ)
9-25 Dawes Road (19 186473 STE 19 OZ)
6 Dawes Road (19 253476 STE 19 OZ)
For more information on these applications, please see the Application Information Centre.