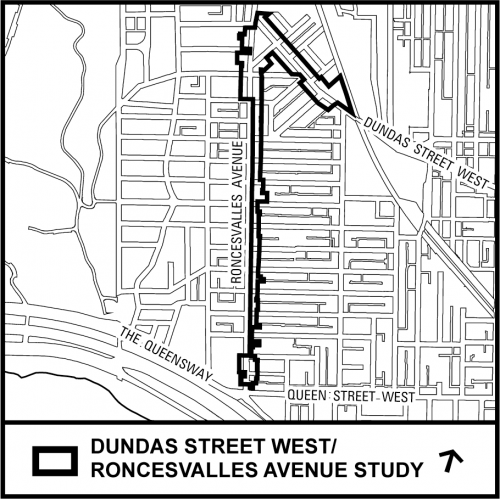
The City of Toronto is undertaking Built Form Study to review the Built Form Character of Roncesvalles Avenue, between Queen Street West and Boustead Avenue, and of Dundas Street West, between Boustead Avenue and Sorauren Avenue.
The Roncesvalles and Dundas Built Form Study includes extensive community consultation and technical review in order to evaluate existing conditions, develop a vision for the study area and set out recommendations for an area-specific planning framework that will guide future development and public realm improvements.
The Roncesvalles and Dundas Study Area includes all properties fronting Roncesvalles Avenue on both sides of the street between Queen Street West and Marion Street, and also between Marmaduke Street and Boustead Avenue as well as the east side of Roncesvalles Avenue between Marion Street and Marmaduke street. Additionally, the Study Area includes the properties fronting both sides of Dundas Street West between Boustead Avenue and Sorauren Avenue.

On November 3, 2015, Toronto and East York Community Council requested the Director, Community Planning, Toronto and East York District to review the Policy context for Roncesvalles Avenue between Queen Street West and Boustead Avenue and Dundas Street West between Boustead Avenue and Sorauren Avenue. The focus of the study is to respond to a number of development pressures recently experienced within the Study Area and it is anticipated that the Study will result in a number of outcomes, including: