
Explore Old City Hall with this audio tour, narrated by Momin Qureshi from 680 NewsRadio.
Click the button at the top of the page to translate the transcripts of each chapter into a variety of languages.
Location: Exterior façade
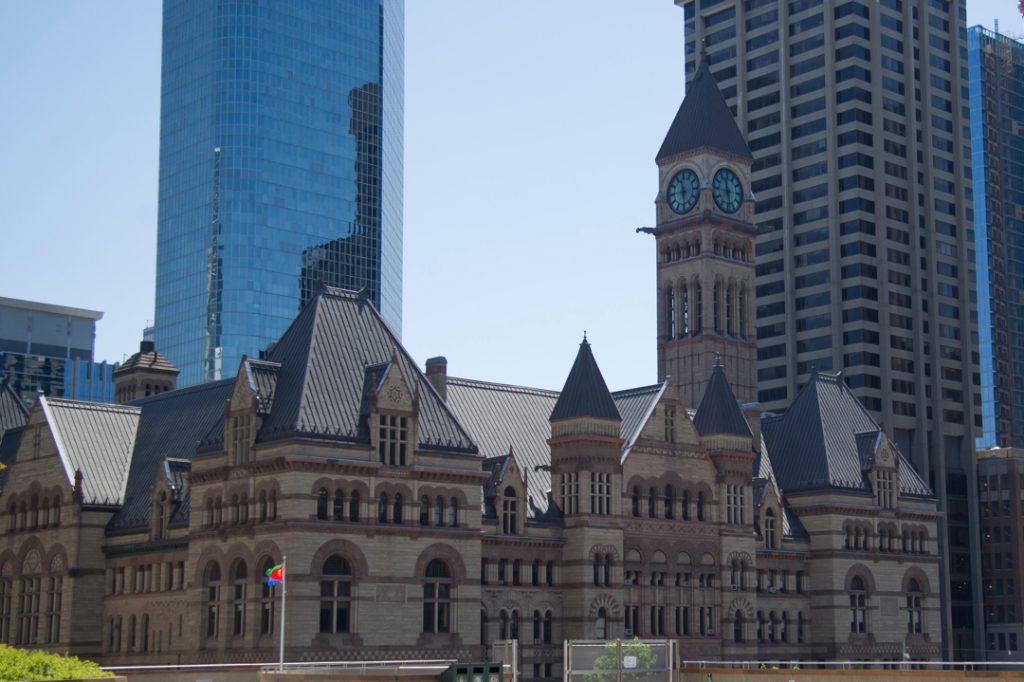
Welcome to the building that we now call Old City Hall. The land on which this site was built had been given to Captain James Macaulay on September 1, 1791. “Macaulay Town” was absorbed into the growing City of Toronto, in 1884, it was home to a mixture of homes, businesses, stores and ale houses. Original plans for the site only called for a courthouse to be built, but plans for a new city hall were added later. Twenty years’ worth of debates and changes followed, including a plan for a grand plaza to be built in front of the main entrance of City Hall. This was never constructed.
On May 11, 1886, Toronto Mayor W. H. Howland announced that an architect named Edward James Lennox had won the design competition for the new city hall. E. J. Lennox would become one of the greatest architects Toronto has ever known, and would later design the King Edward Hotel, Casa Loma and many other buildings.
City Council was firm that the total cost for the new building was not to exceed $200,000. Original tenders were for as little as $111,000 – far below the maximum limit. As construction began on August 30, 1889, the cost kept getting higher and higher. Toronto’s newspapers kept bemoaning increasing costs and the fact that the building’s construction was taking much longer than planned.
City Hall finally opened to staff on Dominion Day, July 1, 1898. The official opening wasn’t held until September 18, 1899, more than a decade after construction started. The final cost was $2.5 million – well over the original city council cap of $200,000.
The building was opened with great fanfare. Mayor John Shaw was lifted up in a wooden worker’s bucket to place the last brick on top of the tower. Concerts were planned by various Toronto area regiments, including the Governor General’s Foot Guards, the 48th Highlanders, Royal Grenadiers and the Queen’s Own Rifles band. At 2:15 p.m. the front door was unlocked with a golden key. It was a miserable rainy day and yet the building was not completely finished.
Location: Outside, in front of the building
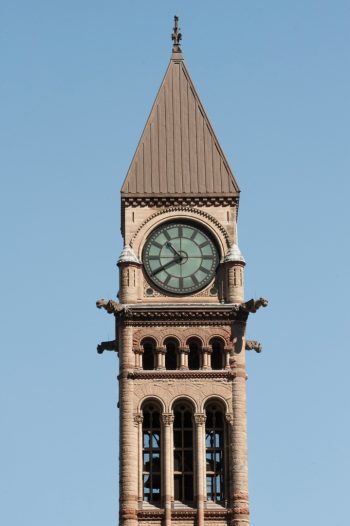
The clock tower of City Hall was the last structure to be completed. It is 72 square feet at the base and weighs 14,000 tons. The tower rises 240 feet above the ground with a 45-foot spire.
There’s an inscription that names the architect, years of commencement and completion of the buildings, names of the Mayor, Board of Control and the Alderman of the City. There’s also an inscription dedicated to Queen Victoria.
The clock was added to the tower in November 1899. The bells of the clock first rang out on New Year’s Eve in 1900. The face of the clock is 20 feet across. The bells in the clock were made in England by Gillett and Johnson of Croydon. The largest, called the Big Ben of Toronto, is 6 feet, weighs 12,000 pounds with a striking hammer of 250 pounds. Lastly, there are smaller half hour and quarter hour bells.
Location: First floor, main entrance
In designing Toronto’s City Hall, Lennox kept in mind three factors: convenience, property, and theatrical effect. Lennox wanted to use theatrical effects for the ground-and first-level offices because these would be frequented by the public.
In his original plans for the second floor, Lennox designed a two-storey high courtroom on the west side and on the north side, and a two-storey high council Chamber in the middle. On the south-east corner was the mayor’s suite and rooms for the Public School Board, while in the north-east corner was the police court. The prisoners’ cells were located on the ground and on the first floor.
Lennox designed a 300-foot-high clock tower, not as an elaborate city landmark, but as an integral part of the heating and ventilating system. The actual measurement for the clock tower is only 285 feet high.
In the design of the Court House part of City Hall, Lennox wanted to minimize or eliminate the possibility of contacts among various parities during legal proceedings.
Location: First floor, northeast wall
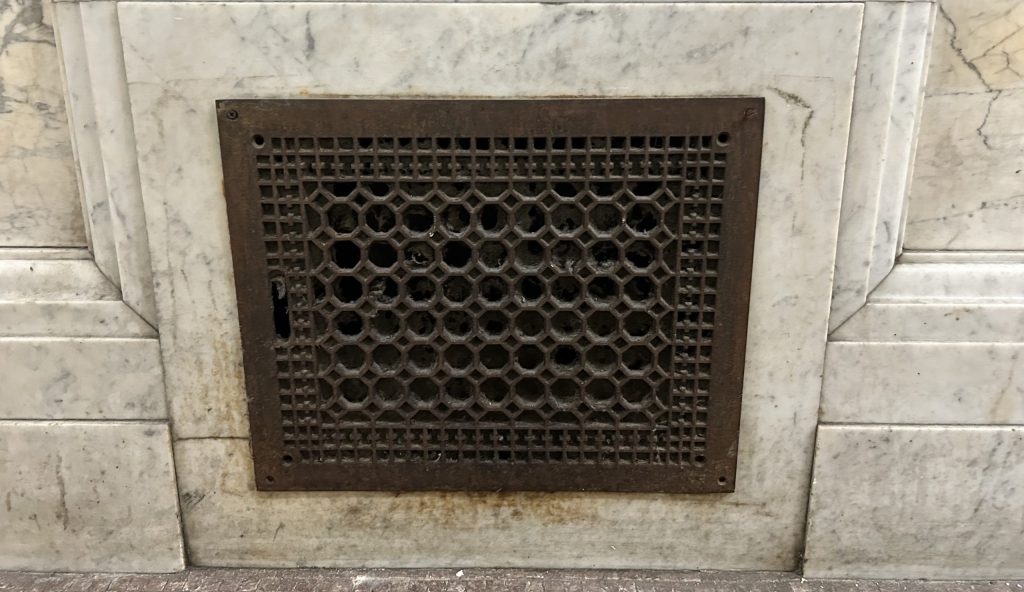
Most of us would rush past this ordinary ventilation grate and not give a second look. But you’d be missing out on more high technology from 1899 and not even know it. There are about five miles or eight kilometres of flues for heating and ventilating in the building, which contains five acres of office space.
This vent was part of the original ventilation system called the Plenum Method of Mechanical Ventilation. This was part of the ventilation system in which fresh, clean and cool air from high above the city was brought down the tower and passed through cleansing screens that removed impurities. This fresh air was blown throughout the building by large fans; you could even heat this air by passing it over a heated surface.
Location: First floor, south walls
The idea for the murals began in 1897, when a letter signed by G.A. Reid was received by the Mayor of Toronto from the Society of Mural Decorators, in which he proposed that they would paint the panels for the Council Chamber on the second floor of the east side of the building and the portraits above the front door.
The theme of these panels are “Pioneer Days in Toronto.” They were painted on canvas and imbedded into the blank spaces. The panels are signed and dated by Reid. The inscription from the east to west reads: “Discover, Fame, Fortune, and Adventure. Hail to the pioneers, their names and deeds remembered and forgotten.”
In the east panel the following names are mentioned: Mackenzie, Allen, MacDonnell, Ryerson, Scadding.
In the west panel we see the following names: Galinee, Simcoe, Tecumseth, Brock, Osgoode, Baldwin, Laura Secord, Strachan.
These mural decorations by George Agnew Reid were presented to the city by the Toronto Committee of Civic Art.
Location: Great foyer
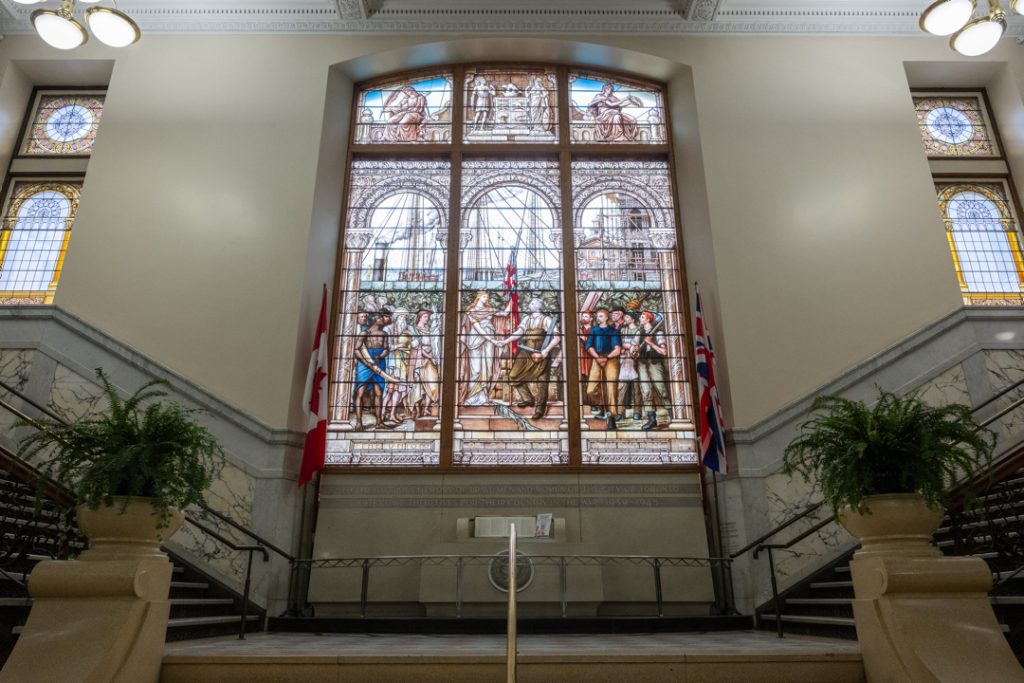
The great stained-glass window was designed by Robert McCausland and carried out in his studio under his personal supervision. It is 16 feet tall by 23 feet wide. Robert McCausland was known for producing stained glass windows “in the English Style,” a term give to windows radiantly light in colour and harmonized with the architecture of their setting.
The window combines the Victorian love of naturalism and symbolism with modern views of Toronto to portray its roots, continuity and traditions. The scene represents the union of commerce and industry and also symbolizes the growth and progress of Toronto.
To the east behind industry, is a grouping of representatives from various trade unions. These figures are more realistic and contemporary.
To the west behind Commerce, we find symbolic or allegorical figures representing the Continents…” For example, Europe is seen here holding a miniature statue of the Venus de Milo.
In the background above Commerce we can see a ship and a waterfront setting that recalls the birth of what we now call Toronto on the harbour and its nineteenth century success as a lake port.
The distant building surmounted by a cupola is a good representation of the previous City Hall, what is now St. Lawrence Market.
McCausland also used sunrays, which were popular Victorian decorations found on many Toronto homes from the same time period.
In the centre panel at the top is the coat of arms for the City of Toronto with the motto: Industry, Integrity, and Intelligence and flanked by peace and honour.
In 1947, the stairs in front of the stained-glass window were changed to accommodate a war memorial. The Book of Remembrance that once lay open in the centre is now located at New City Hall.
Two griffins used to be on either side of the old stairway. Griffins are mythical animals with the head, wings and front legs of an eagle but the body, hind legs and tail of a lion. They were made of iron and called Victorian grotesques but were sold for scrap. In 1987, they were discovered in an antique auction catalogue and purchased for replacement in their original 1899 positions.
Location: Ground and first floors
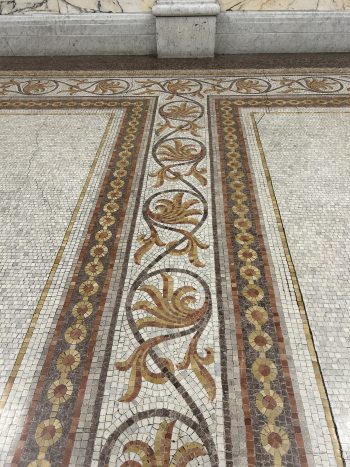
The mosaic floor and the marble work cost $26,700 and were originally installed by Gullett and Sons. The mosaic floor was originally made in Buffalo, New York, and shipped to Toronto.
Compared to the first floor, the second floor of the building is very plain. There have been many changes over the years. The floor is made of light and dark coloured wood with linoleum.
Location: Ground floor, outside
From the exterior of City Hall, it is hard to tell that it’s built around a courtyard. Even though electricity was produced and used within the building, it was still relatively new. The large windows facing out onto the courtyard allowed light to penetrate into the building. In 1899, the courtyard was designed to be repurposed as a parking lot.
Just in case it got too sunny, window shades were purchased for the building from Eaton’s Queen Street store, just down the street, for $945. The wrought iron work of the stairway was particularly interesting. The iron staircases and cast-iron floors in the vaults of the City Clerk’s Department cost $485.
The east and west ground floor entrances were originally described as: “Handsome staircases” with marble treads and landings, wrought iron grill balustrading and nickel-plated handrails.
Location: Ground floor or second floor, west side
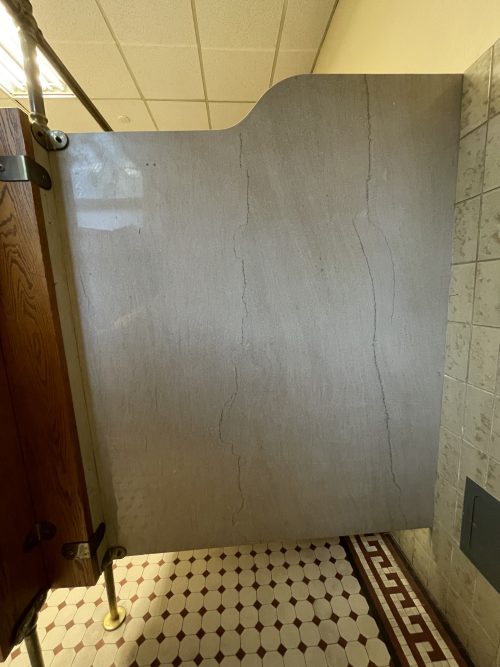
In 1899, all the plumbing fixtures were put through very careful sanitary tests by the architect to test the strength of the materials and working qualities. Only those of the highest class were selected. All the piping and fittings were extra heavy weight.
All partitions and linings in the lavatories were constructed of marble and supported on metal legs. The wood floor was replaced with a wonderful pattern of blue tiles, while the floor of the ladies’ washrooms was done in red tile.
Bennet and Wright Co. Ltd installed the plumbing, heating, ventilating gas fittings and electric light wiring for grand total of $28,706.33.
Location: All floors
The publication Canadian Architect and Builder in its October 1899 edition criticized the scagoliola columns but noted that “they weren’t as vulgar as the woodwork.” Scagoliola is an Italian term meaning to slash, cut, fill with dark filler and varnish to a shine. The columns in the main body are plaster painted to look like marble. The only real marble is found at each column’s foot.
Lennox also wanted to create a sense of airiness by using real Italian grey and white marble as wainscoting.
Location: Second floor, northwest wall
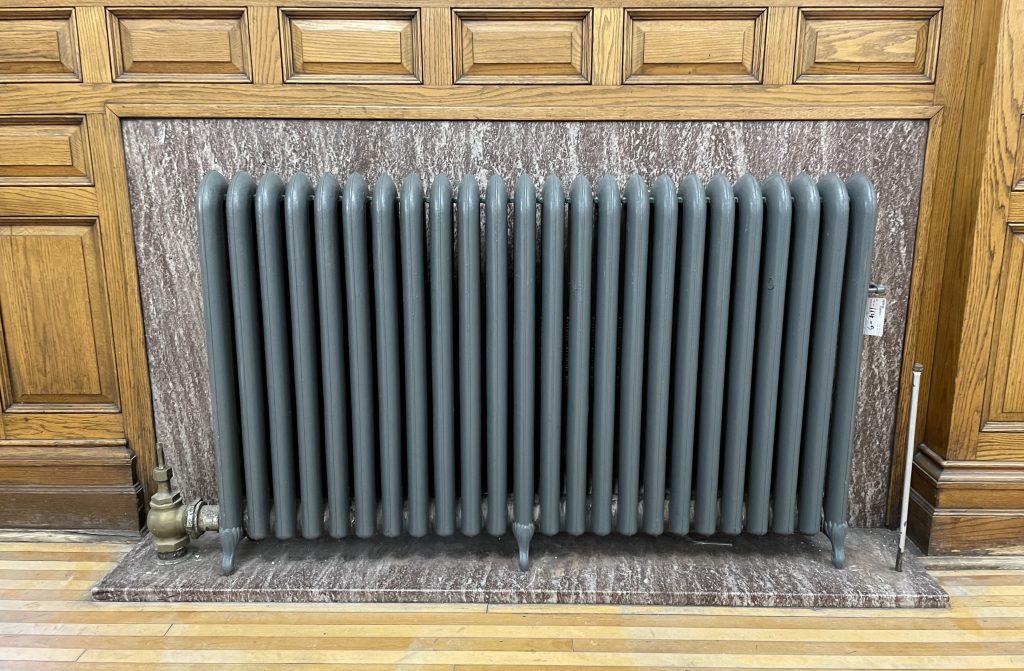
We now consider this radiator unsightly and old fashioned. In 1899, this was the height of heating technology. The original system was called the one pipe overhead low-pressure system, in which steam is forced in the Safford Patent Radiators. It was noted in The Canadian Architect and Builder that more progress has been made in heating technology in the last five to six years than in the previous 25 years.
Location: Second floor, southeast corner
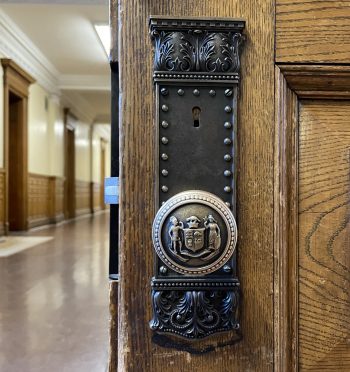
One of the reasons for the escalating costs of City Hall was due to Lennox’s eye for details. This extended to almost every kind of furnishing either moveable or fixed, down to the wardrobes, worktables and handrails. It even included the doorknobs that bear the coat of arms for the City of Toronto.
Room 257 still has one of the original doorknobs that drew Lennox’s attention.
Location: Second floor, east side
The old elevator is no longer in service. The elevator cars ran in open iron channels located in the stairwells. The closure and cars on the east and west sides of the building cost $8,550 to install in 1899, while the hydraulics cost a whopping $21,311.
Another innovation of the day was electricity. All the wires that carried the electricity were put into waterproof steel tubes concealed behind the walls so that nothing was showing except the outlets and the junction on boxes.
This astounding system was brand new to Canada, but it had already been adopted in all the big important buildings in the U.S.A. The Canadian Architect and Builder also crowed in its October 1899 edition that this system was “absolutely safe against fire under all conditions.”
It said: “At any one of these outlets a fishing wire can be inserted into the conduit and readily pushed through to the next outlet.”
Location: Second floor, east side
On May 18, 1897, G.A. Reid sent a letter to the Mayor with a proposal to paint panels in the soon-to-be finished Council Chamber. Sketches were included by E. Wyly Grier, W. Cruickshank, and F. S. Challenger. The work would be similar to work now in Town Halls, Public Libraries, Parliament Houses and other public buildings in England, France and the U.S.A.
He proposed 100 life-sized figures. On the south end would be three panels illustrating the city’s motto: Industry, Integrity, and Intelligence. In the centre of the west wall would be a panel representing Government, which is flanked by panels representing Peace and Prosperity. As well, Art and Science are featured in entrance panels.
Each of the eight panels cost $1000. Reid also stated: “The mural paintings of a similar character in the Manchester Town Hall cost per square foot six times this amount.”
There was a final reminder to the city fathers that “the artists are willing to make the effort to do their part at what is merely a living rate.” They would start the work after they received $4,000.
G.A. Reid’s offer to decorate the panels was accepted and approved by the City Council on December 15, 1897.
The City Council Chambers is 50 feet by 40 feet (15 m by 12 m). The ceilings are 30 feet (9 m) high and rise two storeys in the middle of the east side of the building on the second and third floors.