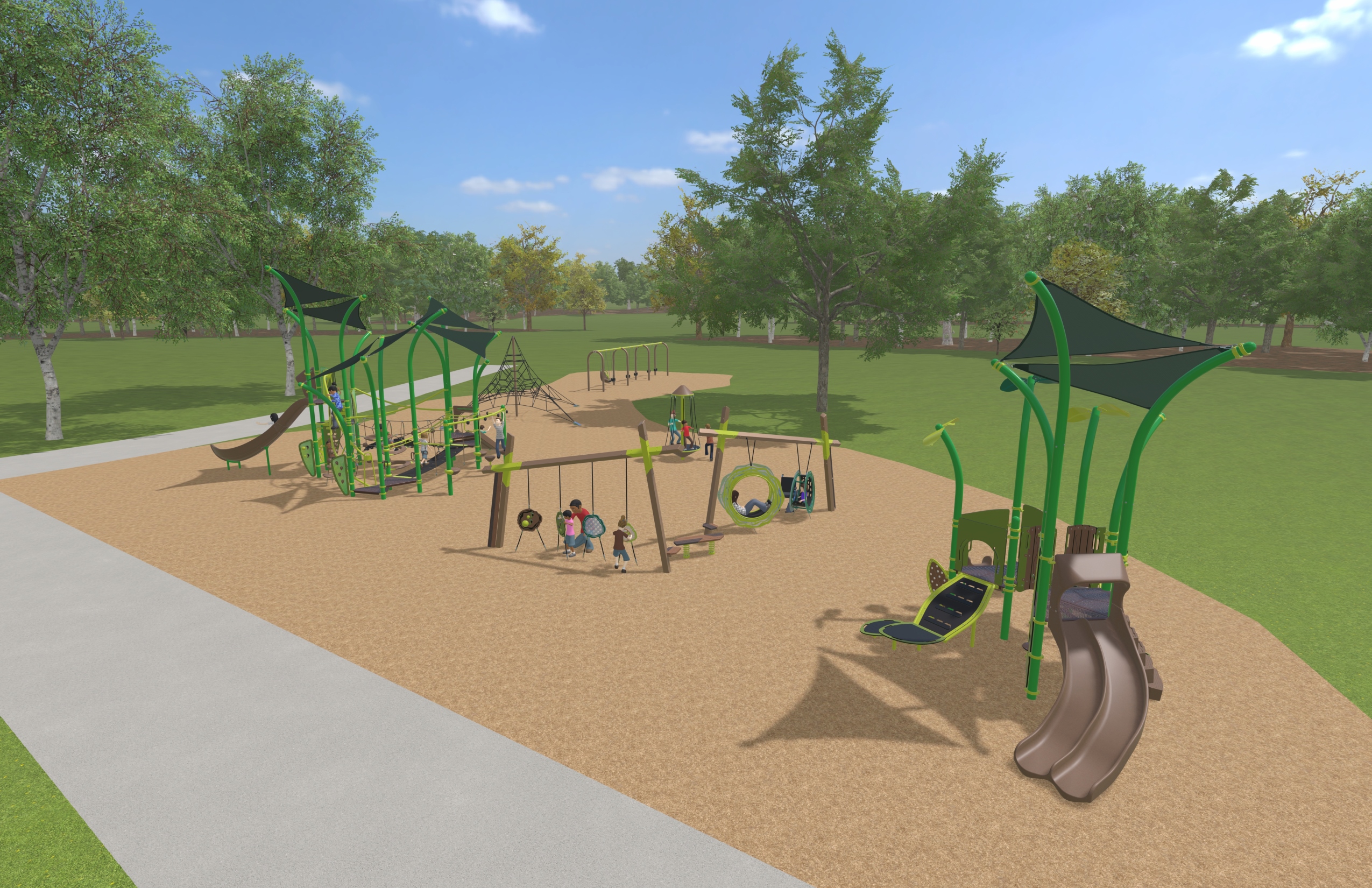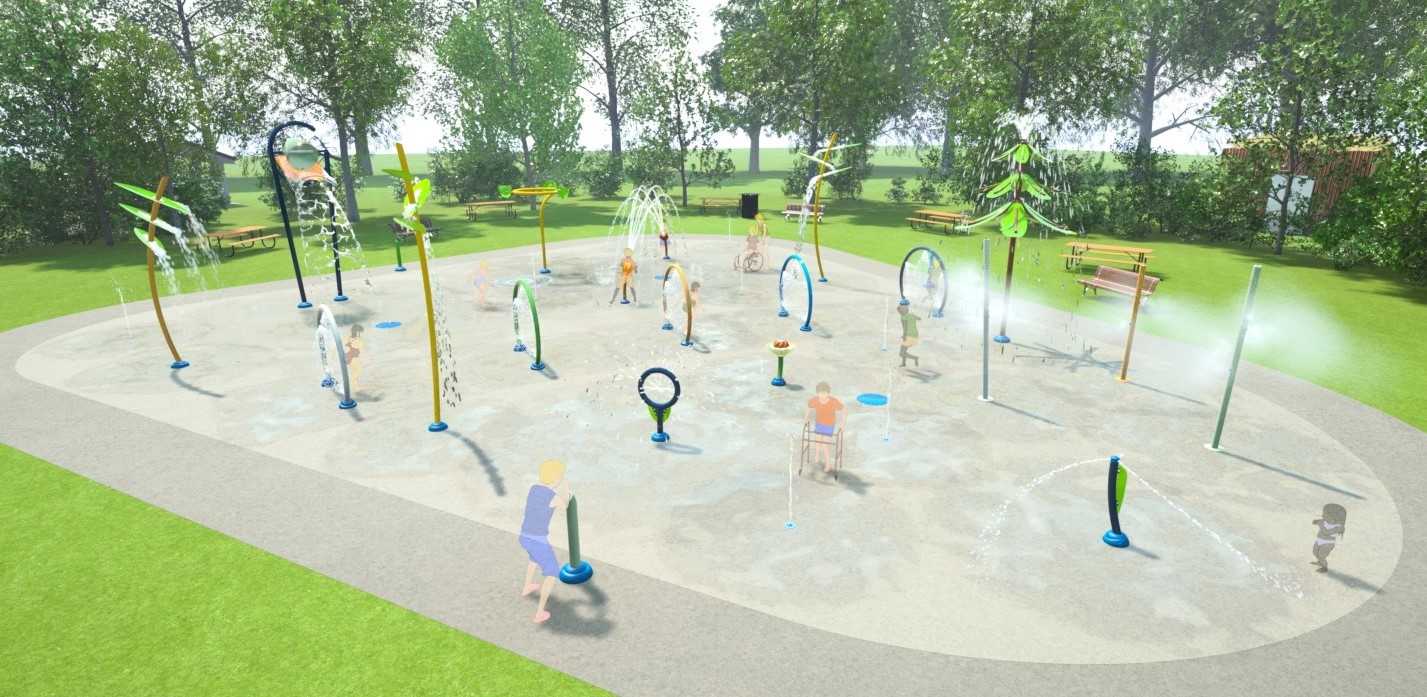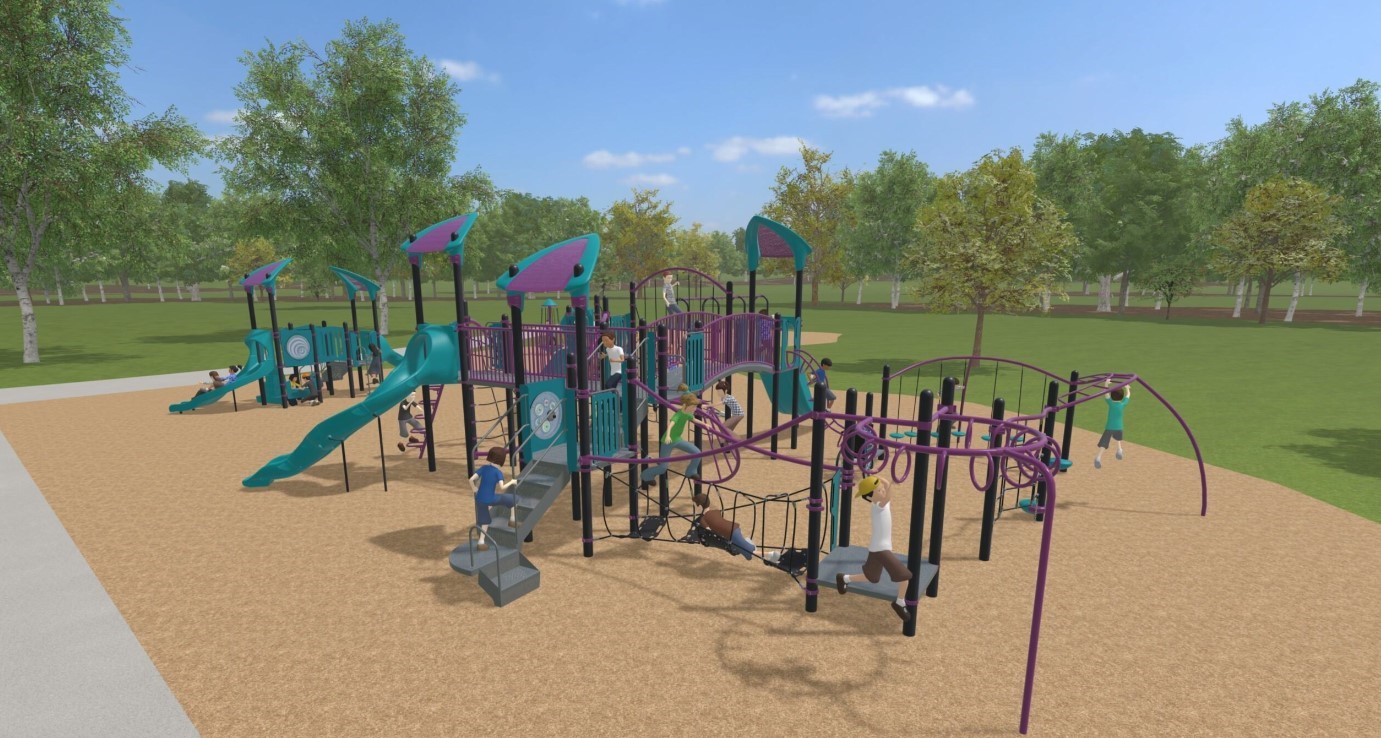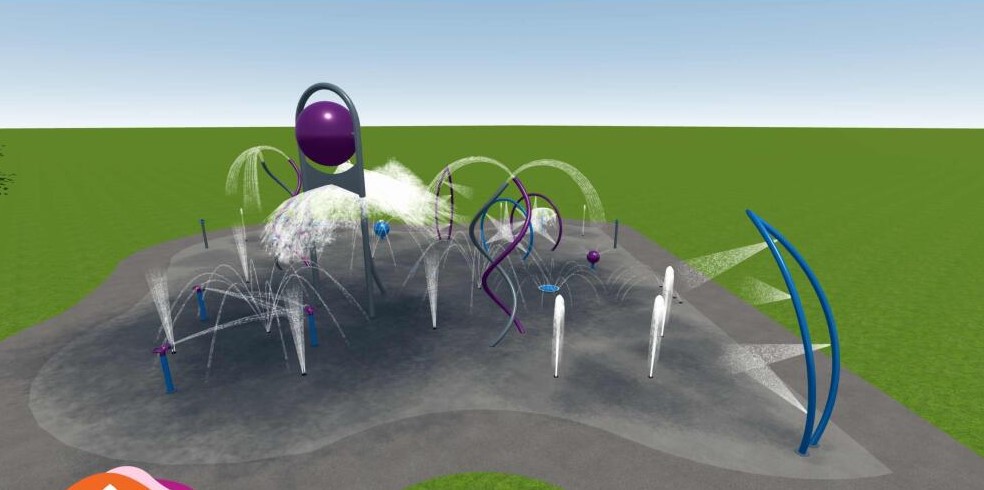
The City is improving Jack Goodlad Park with proposed upgrades to the splash pad, playground, basketball courts, bocce ball courts, lighting and associated pathways. The existing single-spray splash pad will be replaced with a larger splash pad with new water play features, and two new basketball courts will be added. The park design will be developed through community engagement.
The timeline is subject to change.
Sign up for or unsubscribe from updates related to Jack Goodlad Park Improvements.
This project has been classified as a Consult project based on the International Association for Public Participation Spectrum. This means we collect and consider public feedback on proposed design options to inform the development of a final park design.
In this phase, the City and the design consultant will develop design options for the park improvements. The City will share these options with the community for feedback, which will help shape the preferred design.
The anticipated outcome of this phase is the selection of a preferred design.
From July 7 to July 21, an online survey collected feedback from 187 respondents on design options for the park improvements. The project team will use this feedback to develop a preferred design.
Overall, 87 per cent of respondents shared feedback on the playground and splash pad, 35 per cent shared feedback on basketball courts and 14 per cent shared feedback on bocce ball courts.
55 per cent of respondents preferred Design Option B (Space Theme) and 45 per cent preferred Design Option A (Nature Theme).
53 per cent preferred vibrant tones like green, brown, blue, and yellow (regardless of which theme is selected) and 34 per cent preferred earthy tones like green and brown (if nature theme is selected) or cool tones like purple and grey (if space theme is selected).
85 per cent preferred rubber as the safety surfacing and 15 per cent preferred wood chips.
The most important features to include in the playground were senior play structure (for ages 5 to 12), junior play structure (for ages two to five) and large climber.
The least important features to include in the playground were quiet hangout caves, focal sensory wall and seating springer toys.
Respondents ranked the mega soaker giant water bucket as the most important feature to include in the splash pad, followed by water tree with multi-level waterfall, pine tree vortex with water streams, O-shaped arch with inward sprays and V-shaped arch with outward sprays.
In addition to park benches, 64 per cent preferred fixed umbrella tables near the splash pad and gazebo, 50 per cent preferred Muskoka chairs, 47 per cent preferred armour stones and 47 per cent preferred picnic tables.
In addition to park benches, 62 per cent preferred fixed umbrella tables near the playground, 45 per cent preferred picnic tables, 44 per cent preferred armour stones and 37 per cent preferred Muskoka chairs.
Additional comments included:
85 per cent of respondents were satisfied with the proposed improvements to the two existing basketball courts, including new playing surfaces, and nets and six per cent were dissatisfied.
87 per cent of respondents were satisfied with the proposed addition of two new basketball courts and 10 per cent were dissatisfied.
63 per cent of respondents were not concerned about the loss of the mural on one of the existing basketball courts and 22 per cent were concerned.
73 per cent of respondents supported the City commissioning a new mural on one of the basketball courts to replace the existing mural and eight per cent were opposed.
83 per cent were satisfied with the proposed seating options for the new basketball courts, including backed park benches and backless players benches and three per cent were dissatisfied.
Additional comments included:
52 per cent of respondents were satisfied with the new location of the bocce ball courts and 29 per cent were dissatisfied.
57 per cent of respondents were satisfied with the proposed replacement of the existing bocce ball courts with two new, more accessible bocce ball courts and additional seating and 33 per cent were dissatisfied.
In addition to park benches, 78 per cent preferred fixed umbrella tables near the bocce ball courts and 44 per cent preferred picnic tables.
For seating in the picnic area near the community centre and basketball courts, 67 per cent of respondents preferred games tables (for chess, checkers, etc.), 60 per cent preferred backed park benches, 47 per cent preferred fixed umbrella tables, 34 per cent preferred armour stones and 24 per cent preferred Muskoka chairs.
Additional comments included:

The playground in Design Option A includes:

The splash pad in Design Option A includes:

The playground in Design Option B includes:

The splash pad in Design Option B includes:
In this phase, the City and the design consultant will build on the outcomes of Community Engagement Phase 1 to develop a preferred design for the park improvements. The City will share this design with the community for feedback, which will help shape the final design. The project will then move into the detailed design phase, where the design team will work through the technical details and plans for the construction contractor.
The anticipated outcome of this phase is the refinement of the preferred design.
The community engagement activities anticipated in this phase include an online survey.
The Jack Goodlad Park splash pad, playground, basketball courts and bocce ball courts are located on the west side of the park, close to Kennedy Road.
There are currently two basketball courts and four bocce ball courts. The splash pad currently includes a single spray nozzle on a concrete base.
The playground currently includes:
The new play equipment and pathway connecting to the playground area will comply with the Accessibility for Ontarians with Disabilities Act (AODA). Learn more about how playgrounds are made accessible.