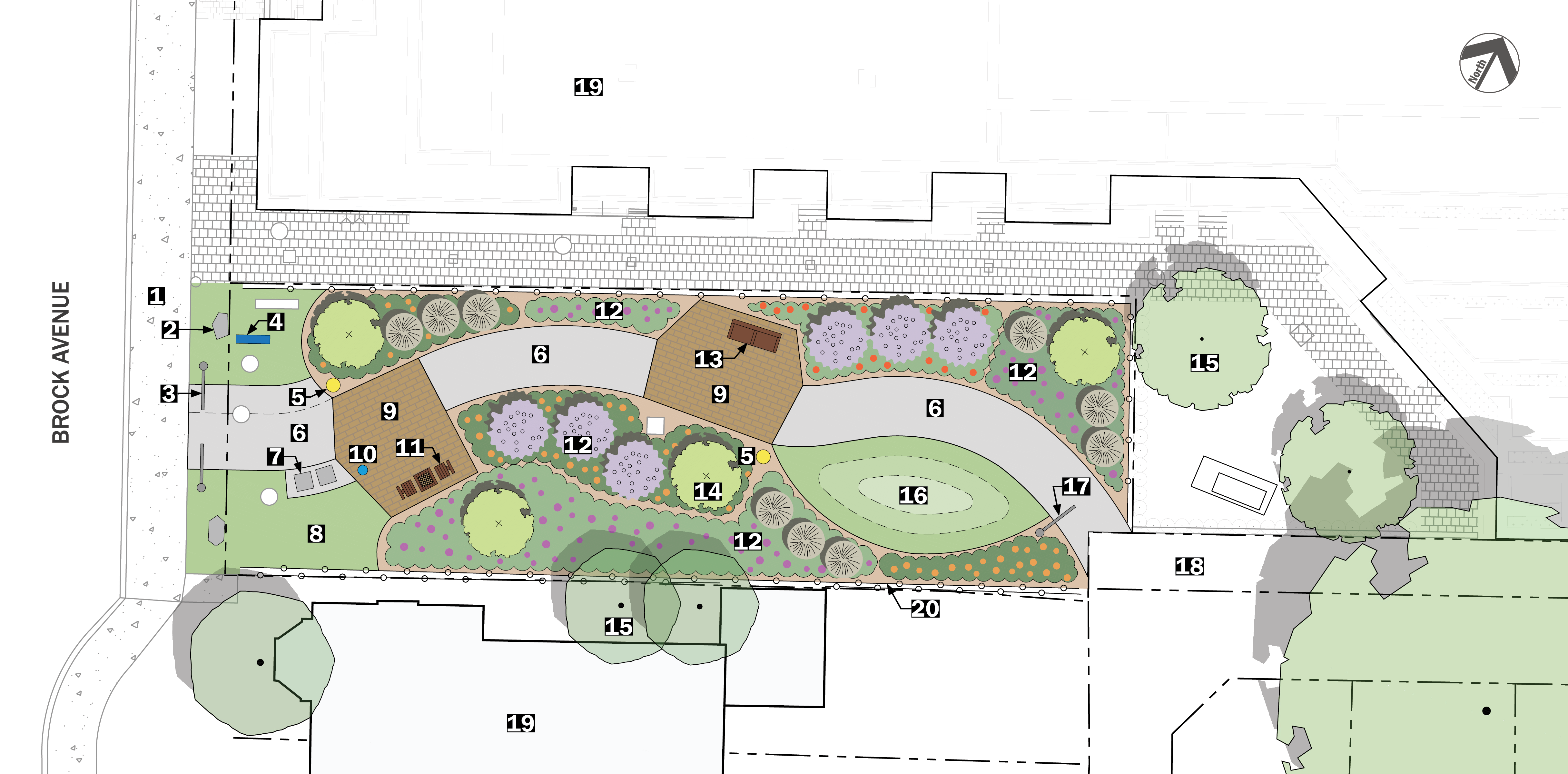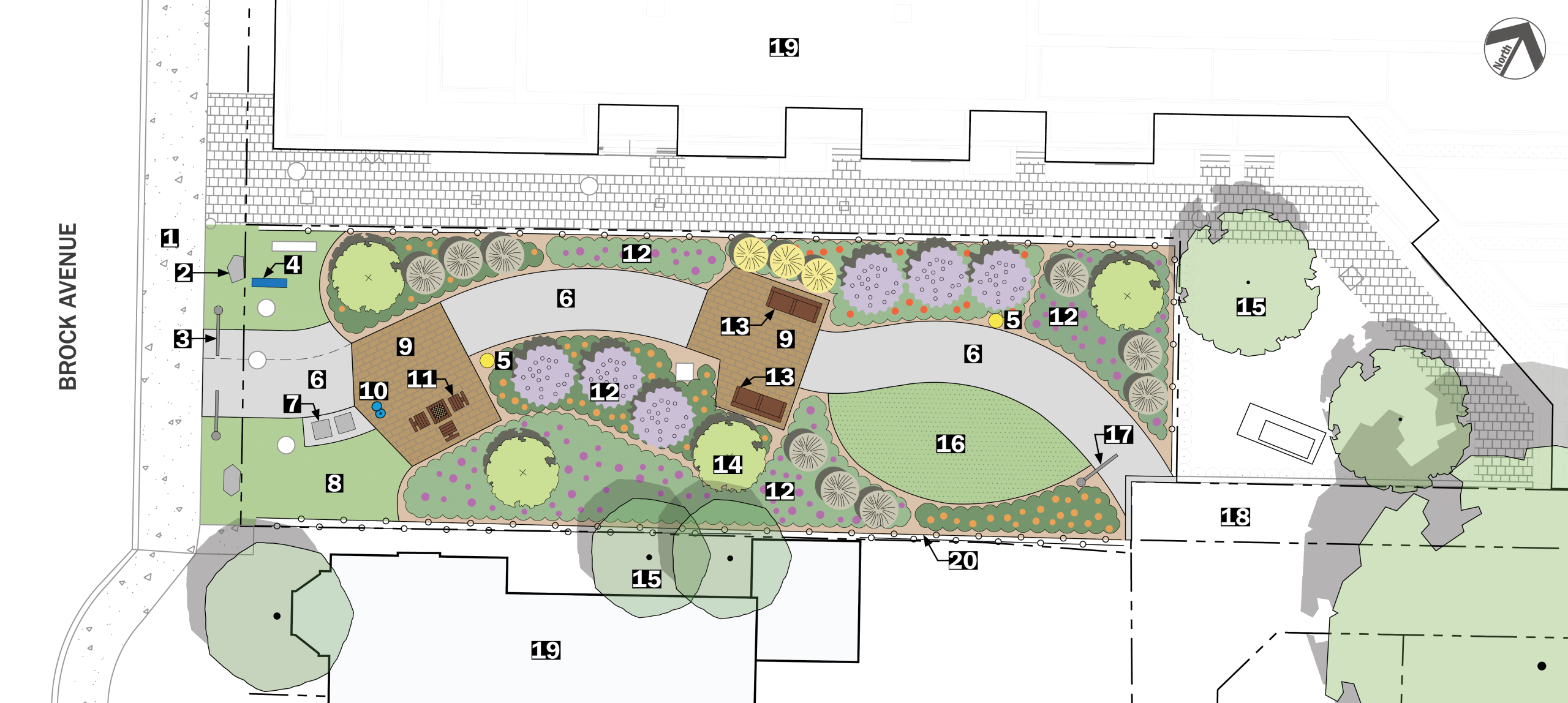
A new 330 m2 park is coming to 55B Brock Ave. as a result of a residential development project near Brock Avenue and Queen Street West in the Parkdale neighbourhood.
While we aim to provide fully accessible content, there is no text alternative available for some of the content on this site. If you require alternate formats or need assistance understanding our maps, drawings, or any other content, please contact Sam Bietenholz at 437-226-5299.
The timeline is subject to change.
This project has been classified as a Consult project based on the International Association of Public Participation‘s Spectrum. This means we obtain public feedback on existing analysis, alternatives, and/or proposals.
The final park design and layout were determined using feedback from the community. The new park will comply with the Accessibility for Ontarians with Disabilities Act (AODA) and will include:
In this phase, the City and its design consultant will present two design options for the new park to the community for feedback. This feedback will be used to develop components and a preferred design for the park.
The community engagement activity in this phase is an online survey.
The anticipated outcome of this phase is the selection of a preferred design.
From April 15 to April 29, an online survey collected 334 responses with feedback on the draft design options for the new park.
47 per cent of respondents preferred Design Option A and 42 per cent preferred Design Option B.
For Design Option A:
For Design Option B:
The three most important features to include in the new park were benches (73 per cent), shade trees (61 per cent) and a drinking fountain and bottle filler (57 per cent).
The three least important features to include in the new park were a secondary pathway loop (52 per cent), a games table (43 per cent) and a mounded lawn or berm (39 per cent).
71 per cent were very or somewhat satisfied with the design options overall.
68 respondents provided written feedback. The most common feedback included:

In this phase, the City will share the preferred design with the community for feedback. When the preferred design is confirmed, the project will move into the detailed design phase, where the design team will finalize the preferred design by working through the technical details and developing detailed plans and drawings for the construction contractor.
The community engagement activity in this phase is an online survey.
The anticipated outcome of this phase is a refined preferred design.

From June 18 to July 2, an online survey collected 315 responses with feedback on the preferred design for the new park.
75 respondents provided written feedback. The most common feedback included:
On June 24, the project team collected feedback on the preferred design at a pop-up event on the site of the future park. Approximately 30 community members attended the event to learn about the project and share their preferences with sticky dots and comments on sticky notes. Four members of the project team were available to provide information, answer questions and record additional feedback.
Additional feedback included concerns about providing access to the rear lane (two comments) and calls for a community garden (one comment), wildflowers for bees (one comment) and a mahjong table (one comment).