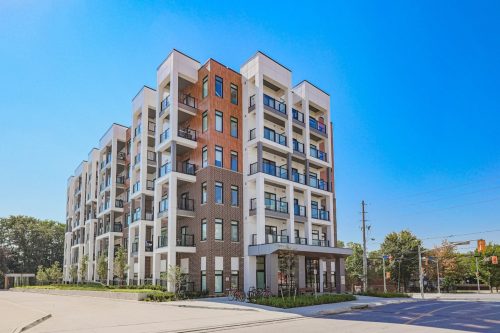

2175 Keele Street Condominium Residence, also known as Keelesdale, is a redevelopment by The Daniels Corporation to intensify a former hospital facility. The project is in the Beechborough-Greenbrook neighbourhood at the intersection of Keele St & Canon Jackson. Phase 2 of this development includes four mid–rise buildings with 280 residential units.
The Toronto Green Standard Tier 2, V2 was applied and successfully achieved for the mid-rise condominium suites buildings making up a total gross floor area of approximately 20,000m2 (215,278 ft2). The project’s sustainability elements promote occupant well-being while maximizing energy and water performance.
This Toronto Green Standard Tier 2 includes:
Bicycle racks are provided indoors for building users, and additional outdoor bicycles racks are provided for visitors.
Cool roofing materials utilized for 100 per cent of the available roof area to reduce heat island effect.
The use of high-efficiency irrigation technology reduces the need of potable water use by over 70 per cent, along with the use of native and drought tolerant plants.
Low-flow plumbing fixtures were selected for installation to reduce potable water consumption by over 30 per cent compared to a building with conventional plumbing fixtures. This amounts to nearly over 14.5 million litres of water saved annually across all four buildings.
Daniels Corporation implemented a construction waste management plan which successfully diverted 80 per cent of all construction waste from landfill. Most of the waste generated on site during construction was recycled.
Each suite is equipped with an energy recovery ventilator (ERV). The ERV allows the delivery of fresh outdoor air directly into the suite through the vertical fan coil unit, while recovering 60-70 per cent of the energy of outgoing air. Waste energy from stale air is used to warm up incoming air in winter and cool down incoming air in summer while recovering energy from the departing airstream and ensuring better indoor air quality for residents.
The parking level has a dedicated room for collection and storage for recycling and organic; along with an additional room for household hazardous waste for residents to easily dispose of waste, recyclables, and organics.
The project incorporates several energy conservation measures including:
Daniels Corporation
130 Queens Quay East
West Tower – 8th Floor
Toronto, ON M5A 0P6
Graziani + Corazza Architects
1320 Shawson Drive, Suite 100
Mississauga, ON L4W 1C3
Ecovert Sustainability Consultants
55 Ormskirk Avenue, Suite 100
Toronto, ON M6S 4V6
Trace Engineering
505 Consumers Road, Unit 904
Toronto, ON M2J 4V8
Ferris + Associates
11 Church Street Suite 302
Toronto, ON M5E 1W1