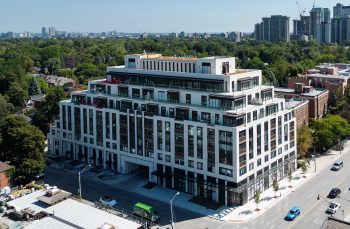
2781 Yonge St (Mid-Rise Building) is a mixed-use Condominium Residence.

Developed by Devron (YS) Ltd, The Winslow is an impressive new mixed-use development located at the intersection of Yonge Street and Strathgowan Avenue in the Lawrence Park South neighborhood. The 9-storey development spans a total gross floor area of 12,865 m² and includes a total of 88 units, offering 60 high-end condominium units, alongside 28 rental units. The building includes expansive common amenity areas and four levels of underground parking.
The Winslow meets the Toronto Green Standard Tier 2, Version 2.1, demonstrating a commitment to sustainability. Its design incorporates energy and water-efficient technologies, promoting occupant well-being and environmental performance. The project’s sustainability initiatives aim to enhance both the living experience and operational efficiency, creating a forward-thinking, eco-conscious community.
This Toronto Green Standard Tier 2, Version 2.1 includes:
Indoor bicycle racks are available for both residents and retail units, with additional outdoor racks provided for visitor use.
The project utilizes 68 per cent opaque building materials for the exterior façade, exceeding standard requirements. This design helps reduce heat loss and gain, leading to lower energy consumption for heating and cooling the building.
The project employs non-potable water for irrigation and incorporates native, drought-tolerant plants, resulting in a reduction of potable water usage by over 50 per cent.
Low flow plumbing fixtures were chosen to reduce the potable water consumption by 31 per cent compared to buildings with traditional fixtures, saving over 5 million liters of water annually.
Devron (YS) Ltd implemented a construction waste management plan which successfully diverted over 75 per cent of all construction waste from landfill. Most of the waste generated on site during construction was recycled.
27.3 per cent of the parking spaces in the garage are equipped with Level 2 Flo chargers, far exceeding the required 2 per cent for Enhanced Low-Emitting Vehicles (LEV) spaces.
The project also incorporates 99.36 per cent high-albedo surface materials, with an initial reflectance of at least 0.3 or a Solar Reflectance Index (SRI) of 29-significantly surpassing the minimum requirement of 75 per cent. The selected materials include Concrete Paving (SRI 35), Shefford Beige Granitech (SRI 39) and Porcea Paves (SRI 62).
The parking level features a dedicated room for the collection and storage of recycling and organic waste. Additionally, there is a designated room on the ground floor for household hazardous waste, providing residents with a convenient location to safely dispose of hazardous materials.
The project engaged an independent commissioning agent to evaluate the building and its systems, ensuring that all energy-related systems function interactively in alignment with the design documentation, intent and the owner’s operational requirements. This review spans from the design phase through to at least one-year post-construction.
The building’s roof is designed without uplighting to minimize light pollution, and the façade lighting is programmed to automatically turn off during the hours of 11 to 6 a.m., ensuring energy efficiency and reducing the building’s environmental impact during nighttime hours.
The building’s as-built energy savings have achieved a 16.3 per cent reduction, surpassing the minimum required savings of 12 per cent outlined in the 2017 Ontario Building Code. This achievement not only meets but exceeds regulatory standards, demonstrating the building’s commitment to energy efficiency and sustainable design.
Devron (YS) Ltd.
31 Scarsdale Rd, Unit 5
Toronto, ON M3B 2R2
Rafael + Bigauskas Architects
1140 Sheppard Ave. West, Unit 1
Toronto, ON M3K 2A2
Stantec Sustainability Consultants
2932 Baseline Road,
Ottawa, ON K2H 1B1
Smith and Andersen
4211 Yonge St.,
Toronto, ON M2P 2A9
Janet Rosenberg & Studio Inc.
148 Kenwood Avenue
Toronto, ON, M6C 2S3
WSP
100 Commerce Valley Drive West
Thornhill, ON, L3T 0A1
Jablonsky, Ast & Partners
1129 Leslie Street
Don Mills, ON, M3C 2K5