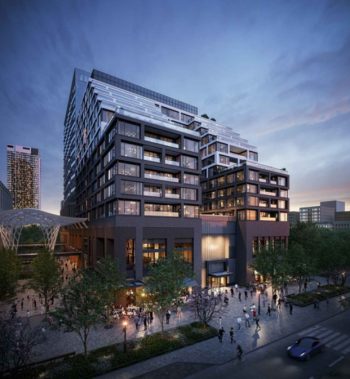

This project is a residential tower within The Well project in Toronto, Ontario. The development is 14 storeys, with 99 residential condominium suites with associated amenities. The building successfully achieved the Toronto Green Standard Tier 2, v2 requirements. The building’s sustainability elements promote occupant well-being while maximizing energy and water performance.
This Toronto Green Standard Tier 2, Version 2.0 Candidate building includes:
Indoor and outdoor bicycle parking.
Multiple charging stations provided for hybrid and electric vehicles.
Multiple green roof areas combined with high-albedo terrace and at grade pavers and roof to reduce the urban heat island effect and manage stormwater onsite.
Low-flow plumbing fixtures were selected for installation to reduce potable water consumption by 31.5 per cent.
High-efficiency drip irrigation, rainwater reuse, and drought-tolerant species selection reduced the potable water use for irrigation on-site by 100 per cent.
Enwave connection to chilled and hot water.
Efficient LED fixtures.
Occupancy sensors in the amenities and support areas.
Energy Star appliances.
Each suite and amenity space are equipped with an energy recovery ventilator.
Tridel Group of Companies
4800 Dufferin St.
Toronto, ON M3H 5S9
Wallman Architects
600-99 Spadina Ave.
Toronto, ON M5V 3P8
MBTW
255 Wickstead Ave.
Toronto, ON M4H 1G8
EQ Building Performance Inc.
20 Floral Parkway
Concord, ON L4K 4R1
Novatrend Engineering Group
54 W Beaver Creek Rd.
Richmond Hill, ON L4B 1G5