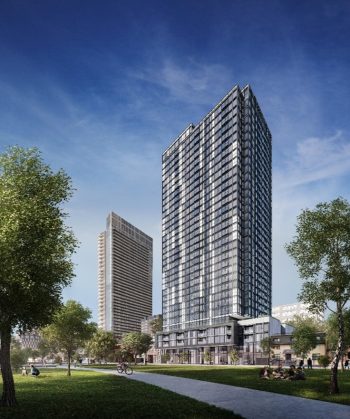

Ivy Condominiums is a brand-new building, located in the Church-Yonge Corridor. Fully equipped with a fitness room and yoga studio, games and media room, outdoor terrace and BBQ area, garden lounge, dining room, co-working lounge, pet wash, and bike storage. It is steps to shops, restaurants, parks and public transit.
Toronto Green Standard Tier 2, Version 2.1
2,514,600 kWh (41.3 per cent energy cost savings vs. ASHRAE 90.1-2010 + SB-10)
Low-flow plumbing fixtures were installed to reduce potable water consumption by 32.25 per cent.
Extensive window and glazing treatment to prevent bird collisions.
Multiple charging stations provided for electric vehicle charging.
Large (>20 per cent of site area) green roof and multiple planter areas in outdoor amenity areas. At grade, high-albedo pavers reduce the urban heat island effect and manage stormwater onsite.
DREAM
30 Adelaide Street East, Suite 301
Toronto, ON M5C 3H1
RAW Design
22 Geary Avenue
Toronto, ON M6H 2B4
Thinc Design
171 East Liberty Street, Unit 204
Toronto, ON M6K 3P6
Fluent Group
PO Box 188 STN A
Orangeville, ON L9W 2Z6
ABLE Engineering Inc.
20 Densely Avenue
Toronto, ON M6M 2R1