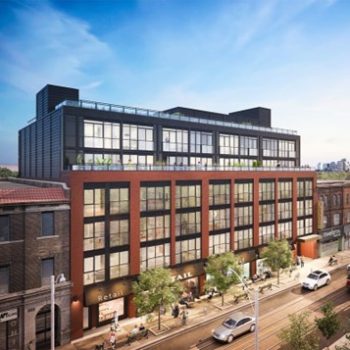

The Logan is in the Leslieville neighbourhood in Toronto’s east end. It is a 6-storey mid-rise, mixed-use building with 59 units and indoor and outdoor amenity spaces. The project also includes 299 m2 of commercial space on the ground floor. The building successfully achieved the Toronto Green Standard Tier 2, Version 2 requirements. The Logan’s sustainability elements promote air quality, energy efficiency, and optimized water performance.
This Toronto Green Standard Tier 2, Version 2.0 project includes:
672,928 kWh Annual Consumption (29.5 per cent energy savings vs. NECB 2011; OBC SB-10)
Low-flow fixtures were selected for installation to reduce potable water use by 42.5 per cent.
Indoor and outdoor bicycle parking.
Multiple green roof and landscaped planter areas combined with high-albedo at grade pavers to reduce the urban heat island effect and manage stormwater onsite. 94.8 per cent of the non-roof hardscape surface area have SRI values of 32 or higher.
The Daniels Corporation
130 Queens Quay East
West Tower, 8th Floor
Toronto, ON M5A 0P6
Giovanni A. Tassone Architect Inc. (now part of Lemay Architects)
345 Adelaide Street West, 5th floor
Toronto, ON M5V 1R5
Wilk Associates Landscape Architects Inc.
1496 Safari Rd
P.O. Box 162
Milgrove, ON L0R 1V0
WSP
25 York Street, Suite 700
Toronto, ON M5J 2V2
S-A Footprint
4211 Yonge Street, Suite 500
Toronto, ON M2P 2A9
Trace Engineering Ltd.
505 Consumers Road, Unit 904
Toronto, ON M2J 8S5