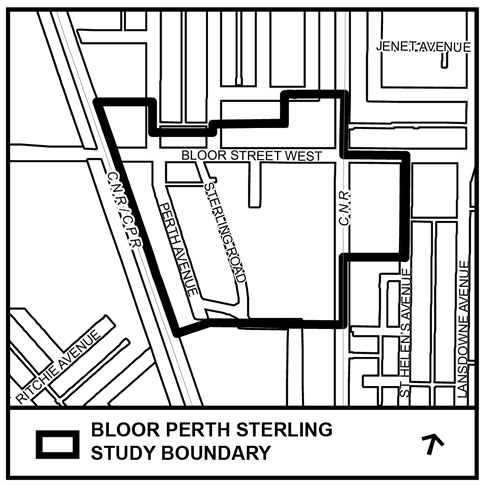
The City is developing a vision to guide growth and future development within the Bloor Street West, Perth Avenue and St. Helens Avenue area by developing a planning framework for this area which includes; the evaluation of appropriate built form, transportation and pedestrian networks, and overall public realm strategy including parks and open spaces and potential heritage sites.
Given the significant development pressures in the area, in order to ensure a comprehensive plan, and that growth occurs in a well-planned and coordinated manner, the City is undertaking an area review to develop a planning framework in two phases. The first phase will include an evaluation of the appropriate built form, transportation and pedestrian networks, an overall public realm strategy including parks and open spaces and potential heritage sites as the first phase of the Study. The deliverables will be a Vision Statement, Street and Character Areas, Public Realm Network Plan, General Built Form Objectives and a Final Staff Report on the Planning Framework.
The second phase will be to implement the findings of the planning framework through an Official Plan Amendment or a Site and Area Specific Policy (SASP), Cultural Heritage Resource Assessment, and Urban Design Guidelines as potential deliverables.
The Bloor Street West Study area is generally bounded by; the north side of Bloor Street West, St. Helen’s Avenue to the east, the Kitchener GO Rail corridor to the west and Sterling Road to the south.

Chapter 2 of the Official Plan sets out the City’s long-term growth management strategy and identifies areas where growth should and should not take place. As the Plan states, growth areas are locations where good transit access can be provided along transit routes and at rapid transit stations. These areas are identified as Avenues, Centres, Employment Areas and the Downtown and Central Waterfront on Map 2 Urban Structure in the Official Plan. Bloor Street West from Perth Avenue to St. Helens Avenue is identified as an Avenue on Map 2.
The avenues are important corridors along major streets where reurbanization and intensification can create new housing and employment opportunities while improving the pedestrian environment, the scale and appearance of the street, local shopping opportunities and transportation choices for community residents. Achieving appropriate, high-quality development along the avenues that significantly increases the range of housing choices in the city is a key direction of the Official Plan. Section 2.2.3 of the Official Plan provides a framework to guide the preparation of Avenue Studies.
While the Official Plan’s growth management strategy is set out in Chapter 2, it is implemented through the land use designations set out in Chapter 4, which direct growth toward certain areas and away from others. Four land use designations, Mixed Use Areas, Employment Areas, Regeneration Areas and Institutional Areas are identified by the Official Plan as Designations for Growth and are intended to accommodate most of the increased jobs and population anticipated by the Plan’s growth strategy.
Furthermore, while Apartment Neighbourhoods are considered stable areas within the Plan, there may be opportunities for additional townhouses or apartment buildings on certain underutilized sites. Specific development criteria that guide potential infill redevelopment in Apartment Neighbourhoods are set out in Policy 2 of Section 4.2 to evaluate such situations.
The Bloor Street West Study – St. Helens Avenue to Perth Avenue includes four of the land use designations identified in Chapter 4 of the Official Plan, including; Mixed Use Areas, Employment Areas, Apartment Neighbourhoods and Neighbourhoods. Refer to the Official Plan Land Use Map for land use designations within the Study Area.
The Study team held a community consultation meeting to share the findings of the Phase 1 Planning Framework before reporting out to Toronto and East York Community Council in June. If you’d like to receive a copy of the staff presentation or a link to the meeting recording, please contact Victoria Fusz.
The purpose of the community meeting was to launch the study process with a staff presentation followed by a facilitated discussion with the community to gain feedback.
A final report has been produced by heritage consultants, Common Bond Collective, for the Bloor Street Study Cultural Heritage Resource Assessment. The Bloor Street Study CHRA Final Report is available for viewing.
On June 24, 2021, Toronto & East York Community Council will consider a report on Planning Framework for the Bloor Street Study- St. Helen’s Avenue to Perth Avenue. The Planning Framework includes a vision for a diverse, complete, and connected community that: integrates properties identified as having potential cultural heritage value into plans for its future; provides a coordinated public realm network for new and enhanced parks, open spaces and connections; outlines the urban structure and built form of the identified character areas; and identifies emerging needs related to community services and facilities. The Planning Framework report is available for viewing.
Current development applications within the Study Area are linked below. For specific inquiries, please contact the assigned Community Planner.
You can search for development applications within the surrounding area and across the City using the Application Information Centre (AIC).
There are many ways to provide your input:
This study is being conducted in Davenport Ward.