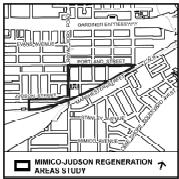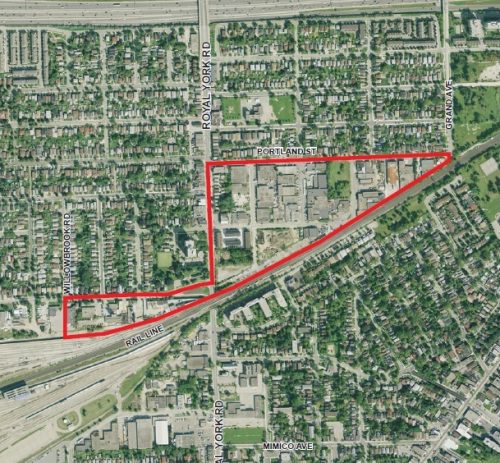
The Mimico-Judson Regeneration Areas study is about a revitalization framework to accommodate employment and residential population growth which capitalizes on the lands’ proximity to Mimico GO Station. The study addresses Land Use, Movement, Urban Design, and Community Services and Facilities.
The Final Report from the consultant team led by Urban Strategies can be provided by city staff. Please contact the planner for any consultation materials. In addition to the components of the Planning Study, the City retained consultants to undertake additional analysis related to noise and vibration as well as economic trends and opportunities in the Study Area. These pieces of work, along with the Planning Study, informed City staff in the preparation of a Secondary Plan for the Mimico-Judson area.
The planning and transportation consultant team developed a Demonstration Plan which illustrates conceptually how the Study Area could be built out based on the study research and findings conducted to this point including a precedent review, consultation with the community working group and stakeholders as well as professional planning analysis of best practices.
 The Study Area is bisected by Royal York Road. To the east of Royal York Road, the Study Area is bounded by Portland Street to the North and the Metrolinx Rail Corridor to the south. To the west of Royal York Road, the Study Area is bounded by Judson Street to the North, Willowbrook Road to the West and the Metrolinx Rail Yard and Facilities to the south.
The Study Area is bisected by Royal York Road. To the east of Royal York Road, the Study Area is bounded by Portland Street to the North and the Metrolinx Rail Corridor to the south. To the west of Royal York Road, the Study Area is bounded by Judson Street to the North, Willowbrook Road to the West and the Metrolinx Rail Yard and Facilities to the south.
For any consultation materials, please contact the planner for any consultation materials.
On May 2, 2016, City Planning staff hosted an open house to provide information and answer questions related to the proposed Mimico Judson Secondary Plan and Urban Design Guidelines. Display panels prepared for the open house are available for review.
City Planning staff hosted an Open House to outline the Mimico-Judson Regeneration Areas Study Directions Report and proposed draft Mimico-Judson Secondary Plan to be presented to Planning and Growth Management Committee.
The City Planning Division and Economic Development and Culture Division, in association with the South Etobicoke Industrial Employers Association (SEIEA) hosted a consultation event which was attended by over 70 people over two sessions. The event focused on the economic trends and opportunities for South Etobicoke and the Mimico-Judson study area that can help keep it a premier investment destination. A presentation from the City’s economic development consultants outlined some key findings of their work, and many local employers were on hand with SEIEA representatives showcasing the various businesses in the South Etobicoke area.
PIPS is a public engagement initiative that began in 2013 that brings planners to the people in “pop up” consultation programs in public places across the entire City. This allows for residents, business owners and visitors to talk to planners one-on-one about issues that affect the City and questions or concerns they have about things happening in their own neighbourhoods. The Mimico GO station event included City Planning staff who were joined by representatives of Metrolinx to discuss ongoing initiatives to the Mimico Station and its immediate surroundings, including the Mimico-Judson Regeneration Areas Study. Over the course of the event, over 80 people stopped by the tent to review materials related to the study and other ongoing City Planning initiatives.
A third working group meeting was held to review the materials presented on December 8, 2014 and included a discussion related to the consultant findings and study methodology. The discussion included matters related to implementation once the consultant portion of the Regeneration Areas study is completed.
A community consultation meeting allowed Urban Strategies to present the preferred planning option for the Mimico-Judson Regeneration Area. The meeting was attended by over 70 members of the community who took the opportunity to discuss the preferred option with the consultant team. This feedback informed the preparation of a Draft Regeneration Areas report for Mimico-Judson by the consultant team.
A second working group meeting was held to review the consultant’s directions developed for the study area related to land use and built form options based on a review of precedents from similar areas around Toronto and incorporating some feedback from the Phase 1 Working Group meeting. The various options were debated and the feedback received assisted the consultants in developing a preferred option presented at the community consultation meeting on December 8. The draft options and precedents are in the Presentation of Directions.
A working group meeting was held consisting of targeted stakeholders to review the consultant’s initial findings and background analysis as well as respond to preliminary thinking on land use, movement, built form and open space. A summary of the discussion is in conclusion of the Initial Findings Presentation.
Over 60 community members, land owners and interested individuals attended a consultation workshop. The purpose of the workshop was to ask for input on 3 topic areas that will be covered by the study including: movement, land use and built form. After a brief staff presentation, small group discussions facilitated by staff were conducted on each topic area including maps and aerial photos of the study area. The information gathered on the maps was summarized and used to inform the retention of a consultant team through a Request for Proposals process.
Eleven appeals were filed to the Ontario Municipal Board regarding City Council’s approval of the Mimico Judson Secondary Plan. The Mimico Judson Secondary Plan will not come into force until the Ontario Municipal Board issues its decision. Tentative pre-hearing and hearing dates have been reserved by the Ontario Municipal Board, but have not been set. Please contact the planner for any consultation materials.
City Council adopted the Mimico Judson Secondary Plan and associated Official Plan Amendment, as well as the Mimico Judson Urban Design Guidelines at its meeting of June 7, 8 and 9, 2016. The version of the Official Plan Amendment that was approved was attached to the staff report dated May 9 2016, subject to further changes by City Council. These changes have been incorporated into the Official Plan Amendment.
Those changes relate to allowing residential uses on some of the lands on the south side of Judson Street by designating those lands Mixed Use and applying certain conditions to any residential uses. Specifically, City Council approved a change to:
The version of the Urban Design Guidelines that was approved was the one attached to the March 16 2016 staff report (Parts 1 & 2).
On May 11, 2016, Planning and Growth Management Committee considered a report from the Chief Planner, recommending approval of the proposed Secondary Plan and Urban Design Guidelines Part 1 and Part 2. This will be a continuation of the April 6, 2016 hearing.
On April 6 2016, Planning and Growth Management Committee considered a report from the Chief Planner, recommending approval of the proposed Mimico-Judson Secondary Plan and Urban Design Guidelines (City Hall). The agenda is available: Planning and Growth Management Committee.
Mimico-Judson Secondary Plan (OPA 331)
To review the following studies and reports, please contact the planner for any consultation materials:
In December of 2013 City Council adopted OPA 231, which proposes to redesignate the lands near the Mimico GO Station and a portion of lands west of Royal York Road to Regeneration Areas. The Decision was part of City Council’s consideration of staff recommendations related to the City of Toronto’s Municipal Comprehensive Review of Employment Lands.
The Regeneration Areas designation provides for a mix of employment, institutional and residential uses that area implemented through a Site and Area Specific Policy.
Council directed staff to initiate a study of the Mimico-Judson Regeneration Area that will result in a revitalization framework to accommodate employment and residential population growth which capitalizes on the land’s proximity to the Mimico GO Station. The Study was intended to identify opportunities and constraints presented by the existing development permissions, built form, community services provision and movement through the Study Area in order to unlock the potential of the Mimico-Judson area to provide for an appropriate mix of compatible uses.
City Council has approved a Secondary Plan for the Mimico-Judson area, informed by that study. The Mimico-Judson Secondary Plan has been appealed by a number of stakeholders.
