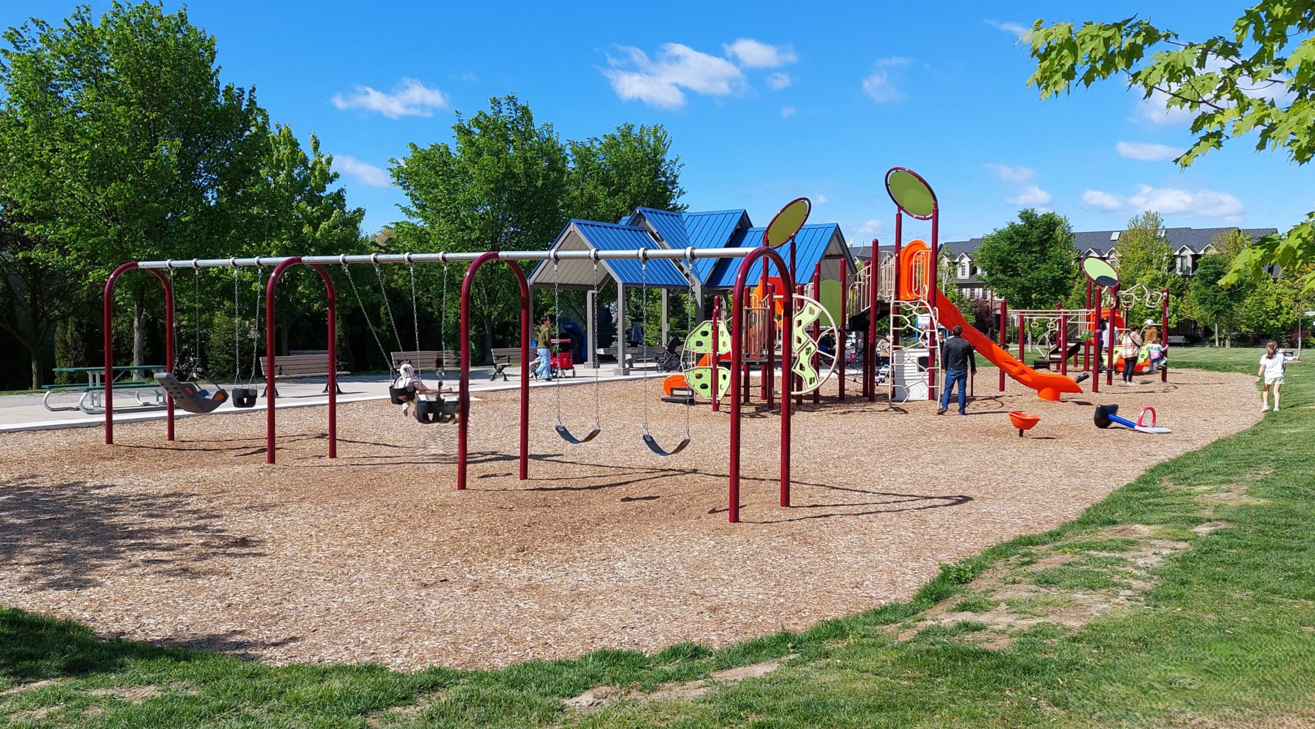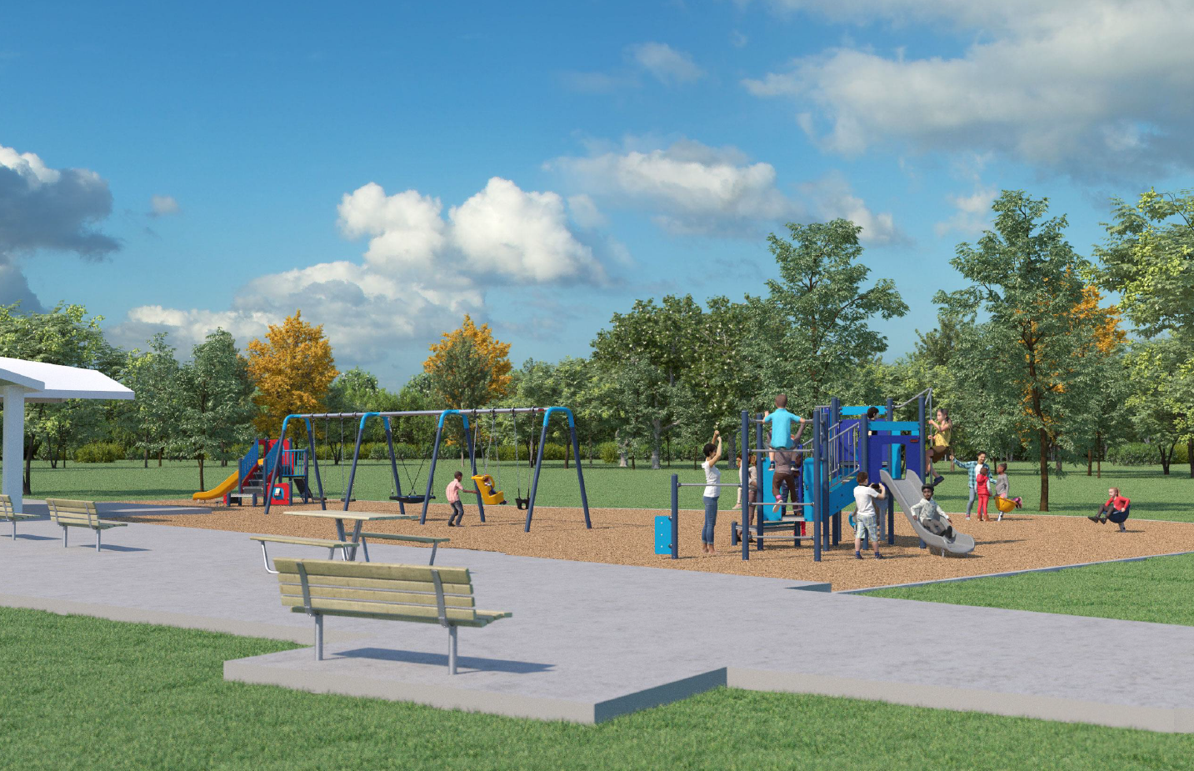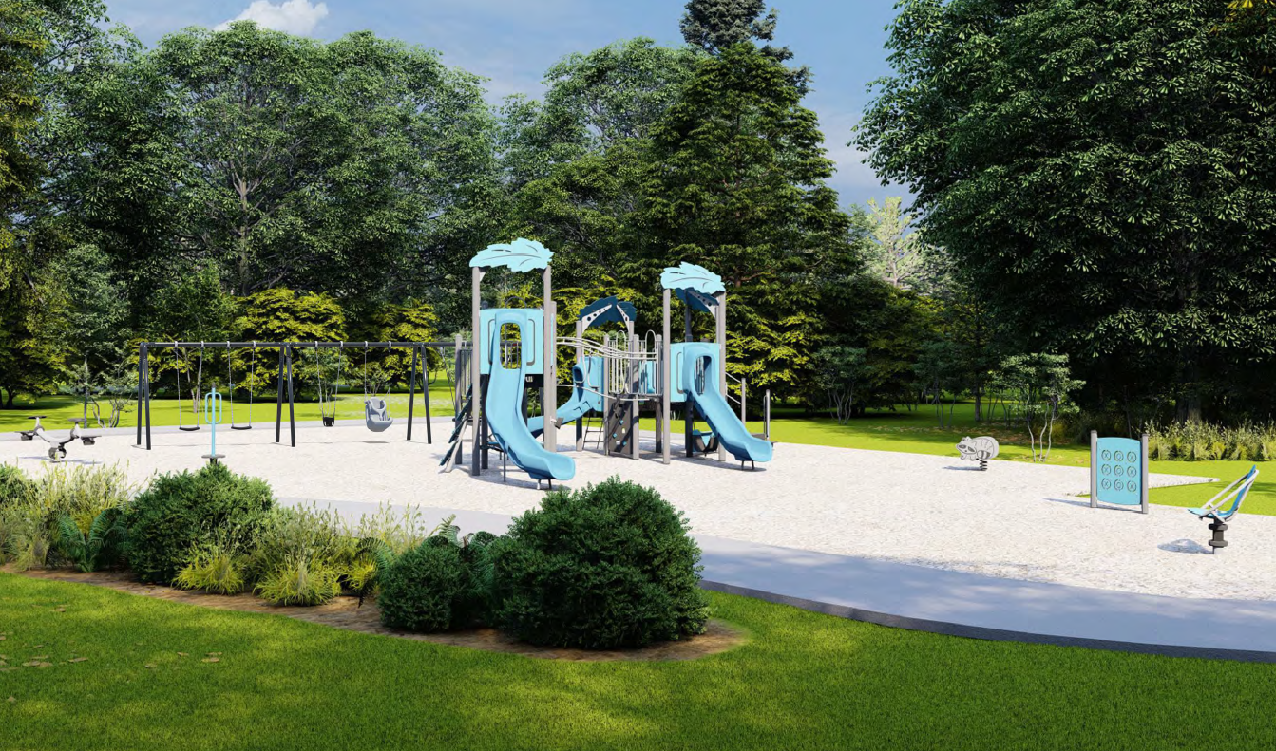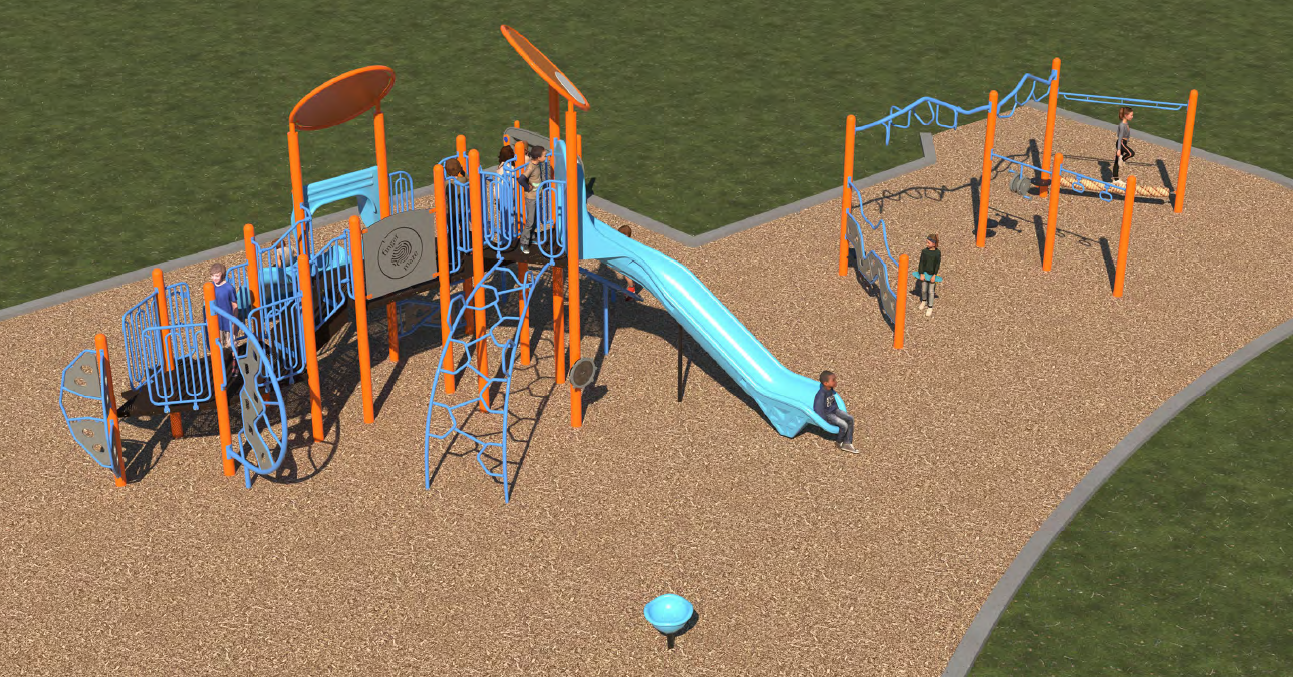
The City is improving Bob Acton Park by adding a new playground and developing a Master Plan to help inform other potential improvements.
While we aim to provide fully accessible content, there is no text alternative available for some of the content on this site. If you require alternate formats or need assistance understanding our maps, drawings, or any other content, please contact Sam Bietenholz at 437-226-5299.
The project is organized into two parts: design and construction of a new playground and development of a Master Plan to inform all other park improvements. Community engagement will happen separately for each part in order to not delay construction.
Timelines are subject to change.
Sign up for or unsubscribe from updates related to the Bob Acton Park Improvements.
This project has been classified as a Collaborate project based on the International Association of Public Participation Spectrum. This means we aim to partner with the public, stakeholders, and rightsholders in each aspect of the design process, including the development of design options and the identification of a preferred design.
Construction is complete, and the new playground opens to the public.

Construction for the new playground improvements starts in August 2024 and is anticipated to be completed later this fall.
After engaging over 1,900 community members through a multi-phase community engagement process, the final Master Plan is complete. The Master Plan serves as a vision to guide future park improvements, but not all improvements are being implemented immediately. Additional projects will be considered as opportunities and associated budgets become available.
After much consideration and a location feasibility review, the final Master Plan does not include an off-leash area. Further consideration will be given if a feasible location within the park is identified and funding becomes available. Norwood Park, located 940 metres west of Bob Acton Park, is the closest park with an off-leash area.
In this phase of the community engagement process, the City will work with community members to draft a vision statement for the park and preliminary ideas to inform the development of design options for the new playground and Master Plan.
Bob Acton Park will continue to be a park cherished by community members for its defining features, including the large green open space. The park provides open gathering spaces that allow for multifunctional uses by all age groups, including community yoga, activities for youth and play activities for families, like a sandbox. The park will be a space where community members can continue to visit to relax and enjoy through a new accessible playground space, seating options, and shade provided by new trees.
Download the Community Engagement Phase 1 Summary Report.
The project team hosted three on-site pop-up events, one at the Beaches International Jazz Festival on July 24, one at East Lynn Farmer’s Market on July 28, and one at Bob Acton Park on August 17. The goal was to provide an opportunity for community members to ask questions and share their ideas and vision for the park improvements.
From July 26 to August 19, an online survey collected ideas on ways to improve the park.
In this phase of the community engagement process, the City and its design consultant will work off the outcomes of Community Engagement Phase 1 to develop three design options for the new playground and two Master Plan options for the park. These will be presented to the community for feedback, which will be used to develop a preferred design for the new playground and a final Master Plan.
In response to community preferences, the Master Plan includes three categories of features and amenities:
The preferred playground design, Option C, was revised to include more swings in response to community feedback collected in this phase.
From September 1 to September 27, an online survey collected feedback on preliminary Master Plan options for the park.
Download the September 2023 survey summary.
On August 10, the project team and local Councillor were at Bob Acton Park to speak with local community members about the preliminary Master Plan options and playground design options.
On July 11, a public meeting took place at the Beaches Recreation Centre to share and collect feedback on the preliminary Master Plan and three playground design options.
From June 22 to August 18, an online survey collected feedback on three playground design options.
Download the June 2023 survey summary.



Design development for the playground is underway. Design options will be presented to the community for feedback in the spring.