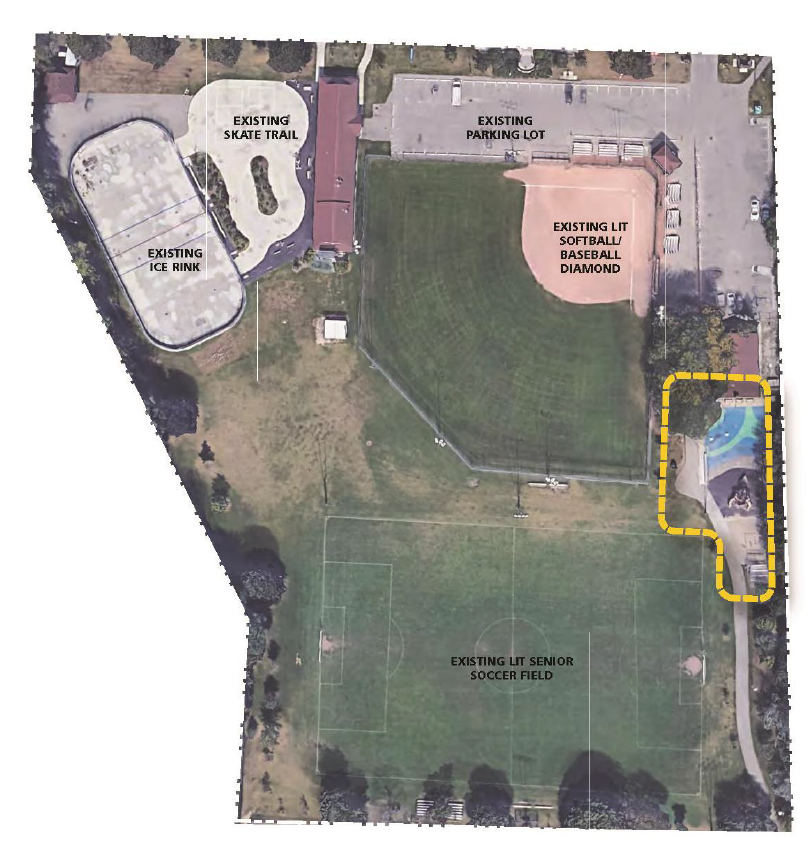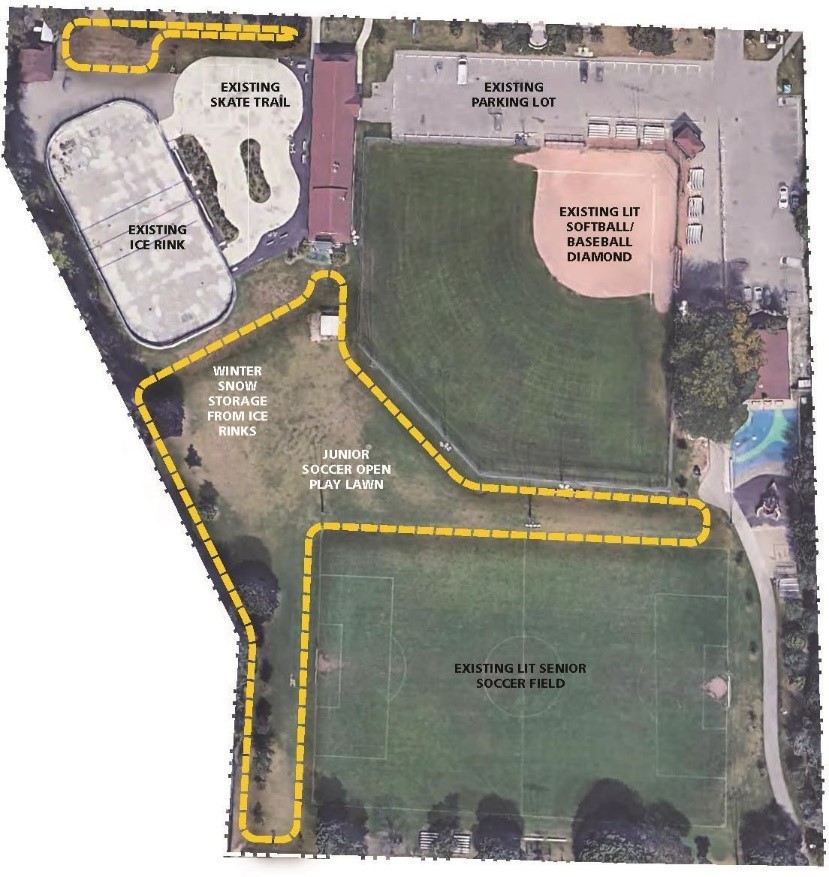
The City is updating the Dieppe Park Family Play Zone and creating a Park Improvement Plan to guide long-term park improvements.
Fall 2020 to Summer 2021: Community engagement.
The timeline is tentative and subject to change.
While we aim to provide fully accessible content, there is no text alternative available for some of the content on this site. If you require alternate formats or need assistance understanding our maps, drawings, or any other content, please contact Sam Bietenholz at 437-226-5299.
Phase 2 park improvements are currently under review to ensure community needs and interests are met as best as possible while staying within the project budget. A review is necessary to better understand where to focus resources to meet community needs. More information about the scope and project timeline will be posted on this page as soon as it is available.
Construction of the Family Play Zone, which includes the splash pad and playground, is now complete. During a recent inspection of the work, a small deficiency was identified with water jets that were improperly installed, creating a potential tripping hazard. Our contractor has taken immediate action to resolve this issue on an interim basis so that the community can safely use the splash pad for the rest of the season. A permanent fix will be coordinated in time for next season.
Construction is occurring in two phases
Phase 1 includes improvements to the Family Play Zone, which includes the splash pad and playground.
Phase one of construction has begun and the splash pad equipment has been removed. The playground equipment will be removed later this winter. Construction on the new Family Play Zone will start in spring 2022 and is anticipated to end in summer 2022.
Phase 2 includes improvements to the wider park area.
Detailed design for wider Dieppe Park Improvement Plan is underway. Once the detailed designs are finalized and funding is secured, construction will begin. The start of construction for these park improvements is anticipated for late 2022 or summer 2023.
A Final Dieppe Park Improvement Plan and Family Zone Design is now available in the Final Design section of this webpage.
From July 22 to August 8, 2021, feedback on the proposed design options for the Family Zone (playground and water play area) and Park Improvement Plan was collected in an online survey.
Download the survey summary.
A virtual public meeting was held on July 21, 2021, from 7 p.m. to 8:30 p.m.by the Toronto-Danforth Councillor. At the meeting, the project team shared proposed design options for the new Dieppe Park Family Zone and the proposed Park Improvement Plan and collected community feedback.
Download the:
A virtual public meeting was hosted on October 22 from 7:00 p.m. to 8:30 p.m.
Download the:
An online visioning survey was available from October 22 to November 8, 2020. Download the survey feedback summary.
The final design for the park improvement plan and Family Zone was developed and refined using community feedback. The improvements will include:
Park Improvement Plan Features:
Playground features:
Splash Pad Features:
Dieppe Park is located on Cosburn Avenue just east of Greenwood Avenue. The three-hectare park has an outdoor artificial ice rink and skate trail, a lit ball diamond, a multipurpose sports field, a Family Play Zone, which includes a children’s playground and a splash pad, and a parking lot.
The Family Play Zone, including the playground and splash pad, are being updated. In addition to these updates, the City is creating a Dieppe Park Improvement Plan to guide longer-term park improvements. This plan will identify and prioritize future park improvement projects to undertake as funding becomes available.
We need input from park, playground and splash pad users and community members to help design the new Dieppe Park Family Zone and the longer-term Park Improvement Plan.
What is in the project scope:
While we aim to provide fully accessible content, there is no text alternative available for some of the content on this site. If you require alternate formats or need assistance understanding our maps, drawings, or any other content, please contact Sam Bietenholz at 437-226-5299.


What is not in the project scope:
Operational Issues:
To report an operational issue please contact park supervisor Tim Orichefsky at Tim.Orichefsky@toronto.ca.