March 2024
Final Playground Design
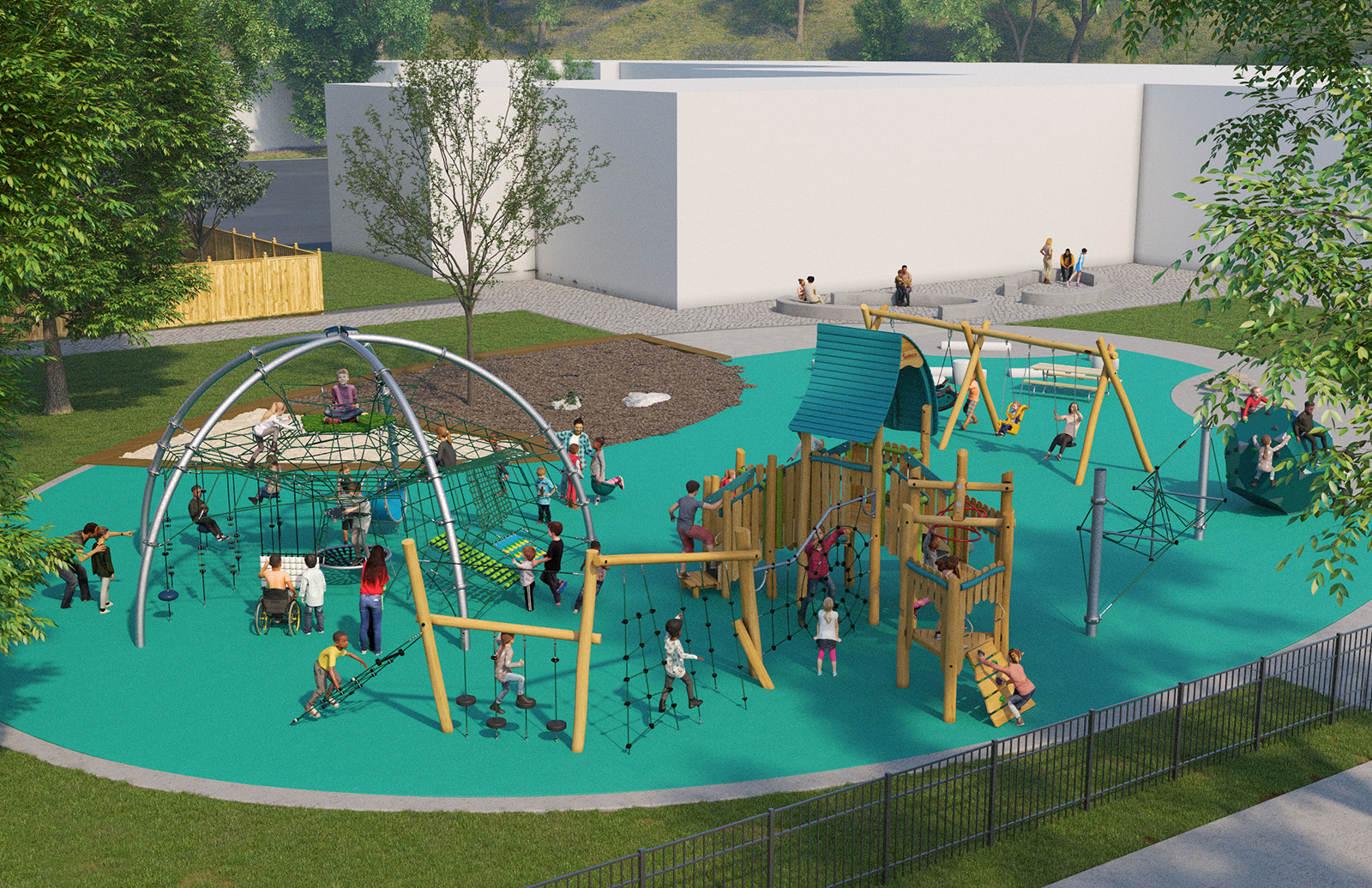
- Swing set with one basket swing, one belt seat and one accessible seat
- Sensory dome climber
- Balancing rope obstacle course leading to play tower with single slide
- Overhead spinning hand wheels
- Rock climbing feature
- Two spinner bowls
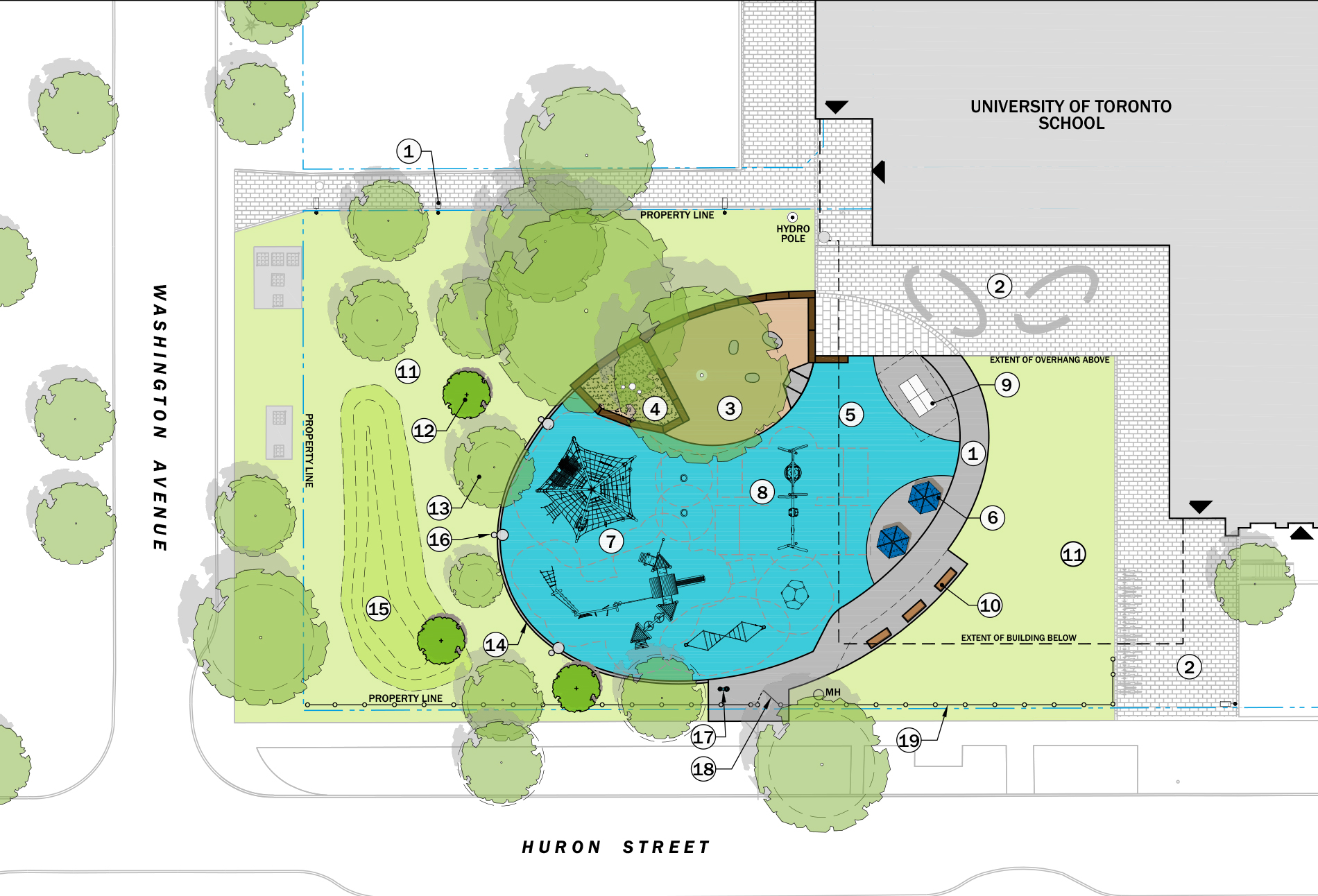
- Proposed bollard lights along pathway
- Existing unit pavers to remain
- Proposed natural play area (mulch surfacing with log edge, accessible entrance and boulders)
- Proposed sand play area with log edge and vertical log steppers
- Proposed rubberized play surface
- Proposed tables with shade umbrellas and chess boards on concrete pad (one table to be accessible with 3 seats)
- Proposed rubberized safety play surfacing for new play equipment (preferred option for new play equipment shown)
- Proposed swing set with multi-child basket swing
- Proposed outdoor ping-pong table on concrete pad
- Proposed accessible benches on concrete pad
- Existing lawn area to remain
- Proposed deciduous tree planting
- Existing trees to be protected
- Proposed concrete playground edge
- Existing small hill to remain
- Proposed lights
- Proposed water bottle filler
- Proposed pedestrian gate
- Proposed ornamental metal fence
October 2023
Online Survey
From October 16 to October 30, feedback on multiple playground design options was collected in an online survey. The survey was promoted through paid social media ads, outreach to nearby schools, the local Councillor’s office, on-site signage and on this page. The survey received a total of 247 responses.
The design team will use this feedback to refine a final design. The final design will be available on this page in winter 2024.
Key Feedback Highlights
- When asked to rank their playground design preferences, respondents ranked Playground Design B highest (40 per cent) followed by Playground Design A (29 per cent), Playground Design D (16 per cent) and Playground Design C (15 per cent).
- When asked to rank their climbing structure preference, respondents ranked dome rope climber the highest (29 per cent) followed by pyramid rope climber (21 per cent), tower rope climber (21 per cent), pyramid rope climber with slide (16 per cent) and bamboo-themed obstacle course climber (14 per cent).
- The preferred design for the north area of the playground was Design A (70 per cent) followed by Design B (30 per cent).
- Respondents shared that the three most important features to include in the new playground are:
- senior play structure for ages five to 12
- climbing structures
- junior play structure for ages two to five
- Respondents shared that the three least important features to include in the new playground are:
- stand-up spinner toys
- play panels
- bamboo-themed obstacle course climber
- If budget permits, the three features respondents would like more of in the improved playground are:
- climbing structures
- toddler swings
- junior play structure for ages two to five
- For seating around the playground:
- 49 per cent of respondents like seatwalls
- 40 per cent of respondents like benches
- 11 per cent of respondents like picnic tables
- The preferred colour scheme for the new playground was earthy colours like green, brown and grey (48 per cent), over bright colours, like yellow, orange and purple (39 per cent)
- Other feedback requesting shade elements was provided in the survey.
Playground Site Plan
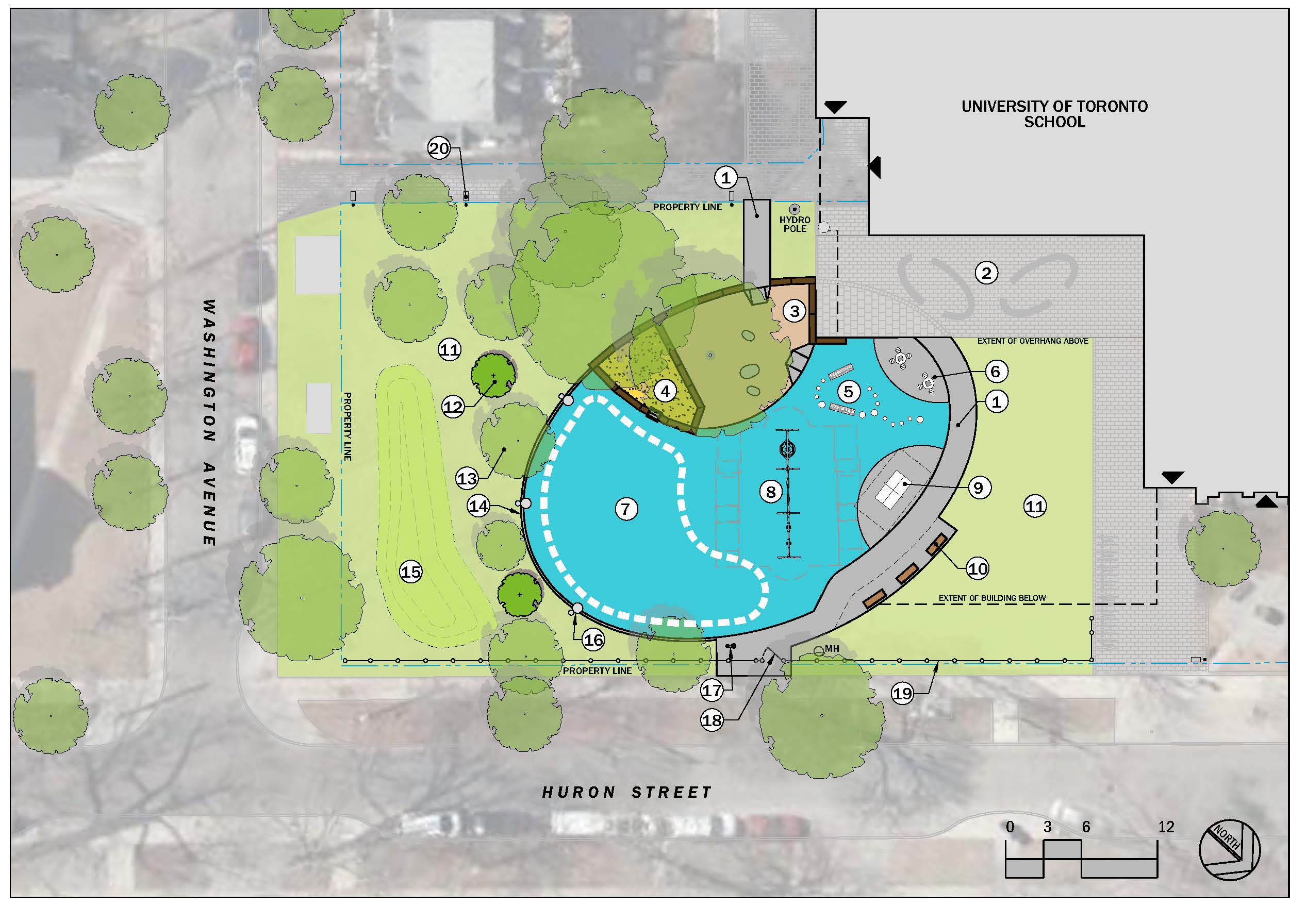
- Proposed concrete pathway
- Existing unit pavers to remain
- Proposed natural play area (mulch surfacing with log edge, accessible entrance and boulders)
- Proposed sand play area with log edge and accessible transfer station
- Proposed natural log “obstacle course” on rubberized play surface
- Proposed chess tables on concrete pad
- Proposed rubberized play area for new play equipment
- Proposed swing set with multi-child basket swing
- Proposed ping-pong table on concrete pad
- Proposed accessible benches on concrete pad
- Existing lawn area to remain
- Proposed deciduous tree planting
- Existing trees to be protected
- Proposed concrete playground edge
- Existing berm (small hill) to remain
- Proposed lights
- Proposed water bottle filler
- Proposed pedestrian gate
- Proposed ornamental metal fence
Playground Options
All four designs are accessible, have the same amount of play features and cost the same amount.
Playground Design A
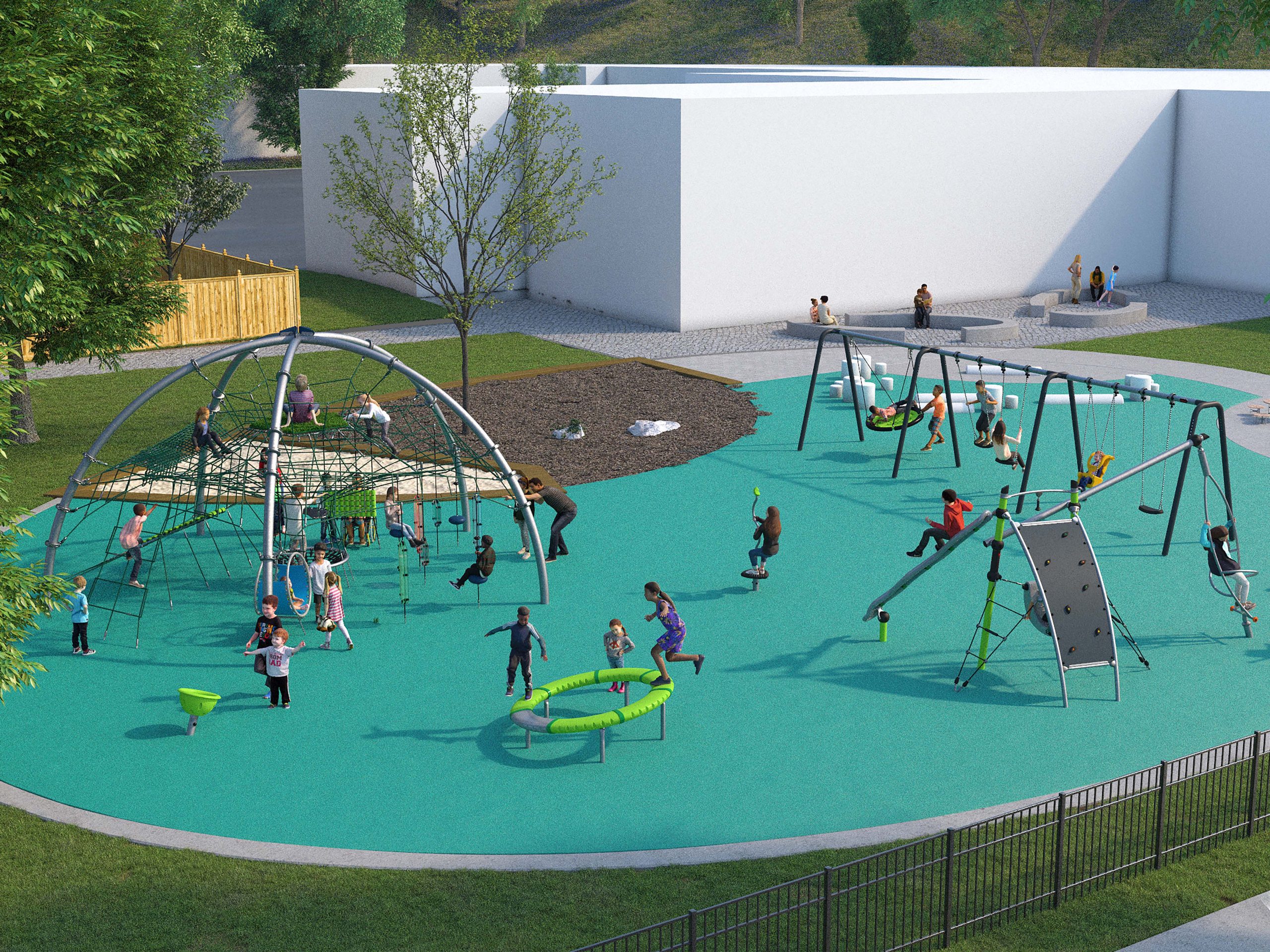
Playground Design A includes:
- Swing set with one basket swing, three belt seats and one accessible seat
- Sensory dome net climber
- Supernova spinner (for multiple children)
- Two solo spinner bowls
- Stand-up spinner
- Freestanding play structure with rope climber, spinner and rock-climbing wall
Playground Design B
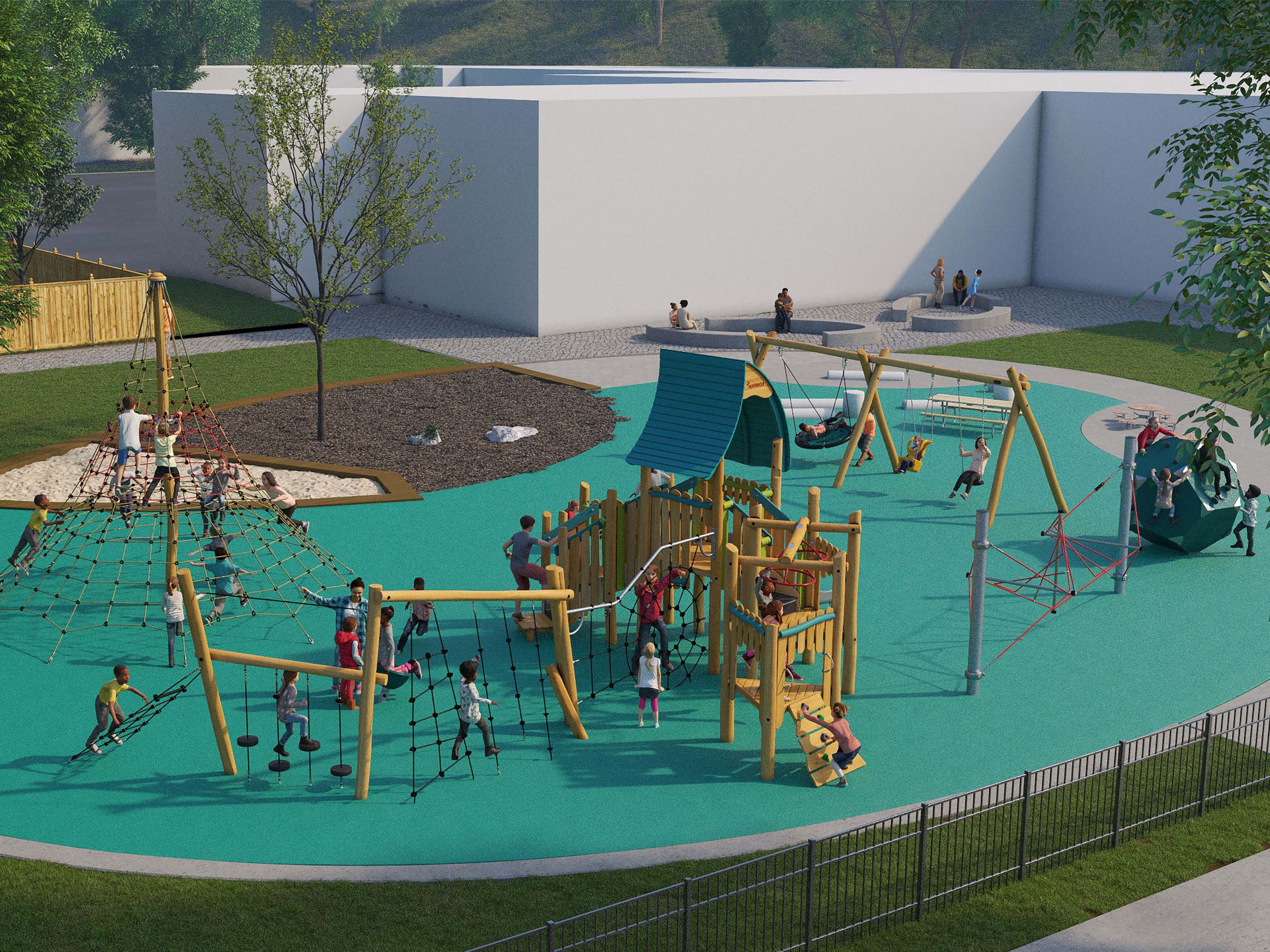
Playground Design B includes:
- Swing set with one basket swing, one belt seat and one accessible seat
- Tree climber (large net climber)
- Balancing rope obstacle course leading to play tower with single slide
- Overhead spinning hand wheels
- Rock climbing feature
- Two spinner bowls
Playground Design C
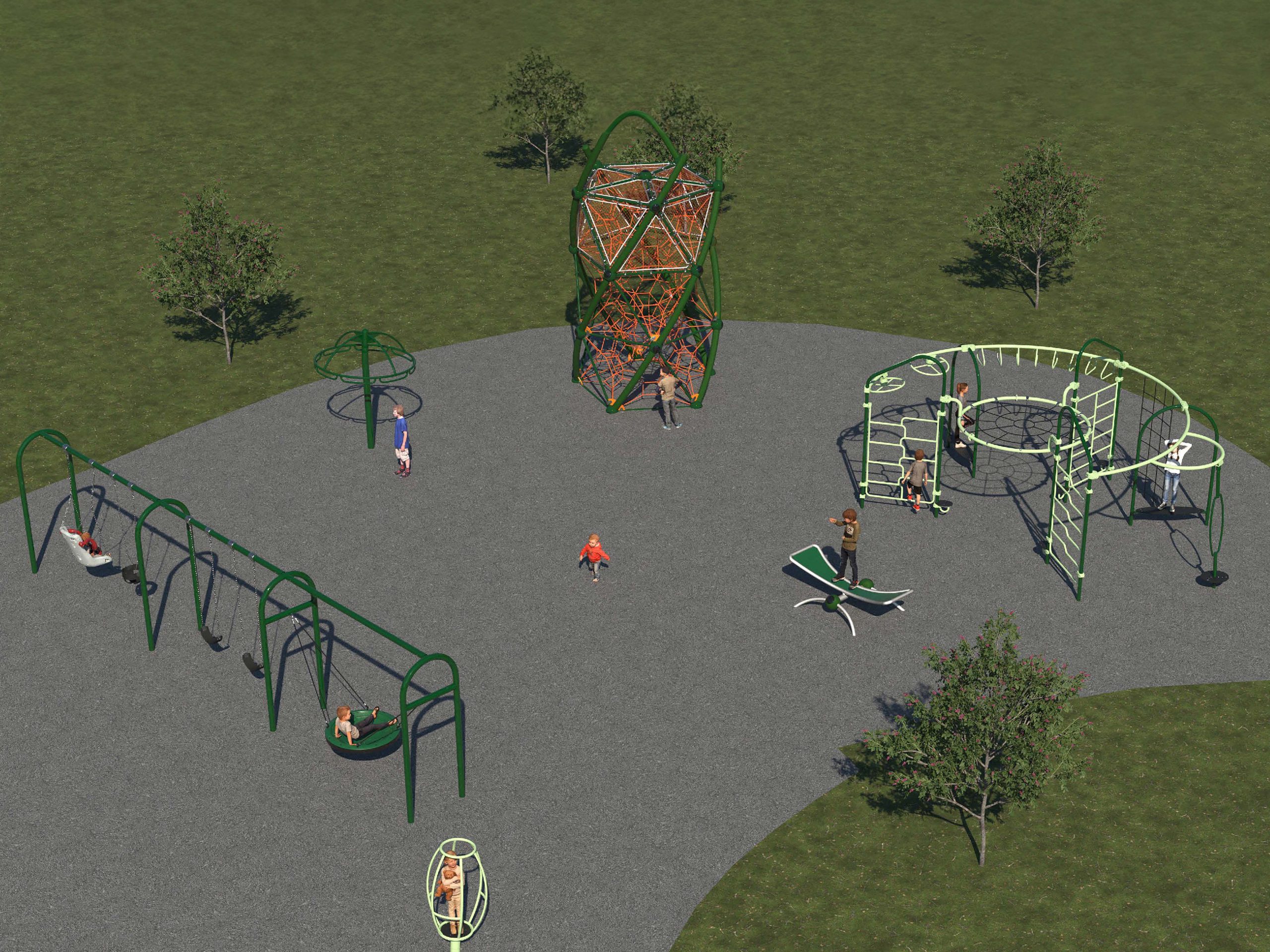
Playground Design C includes:
- Swing set with one basket swing, two belt seats, one baby seat and one accessible seat
- Tall net climber
- Overhead multi-user spinner
- Freestanding challenge circuit with multiple climbers and overhead bars
- Freestanding balance element
Playground Design D
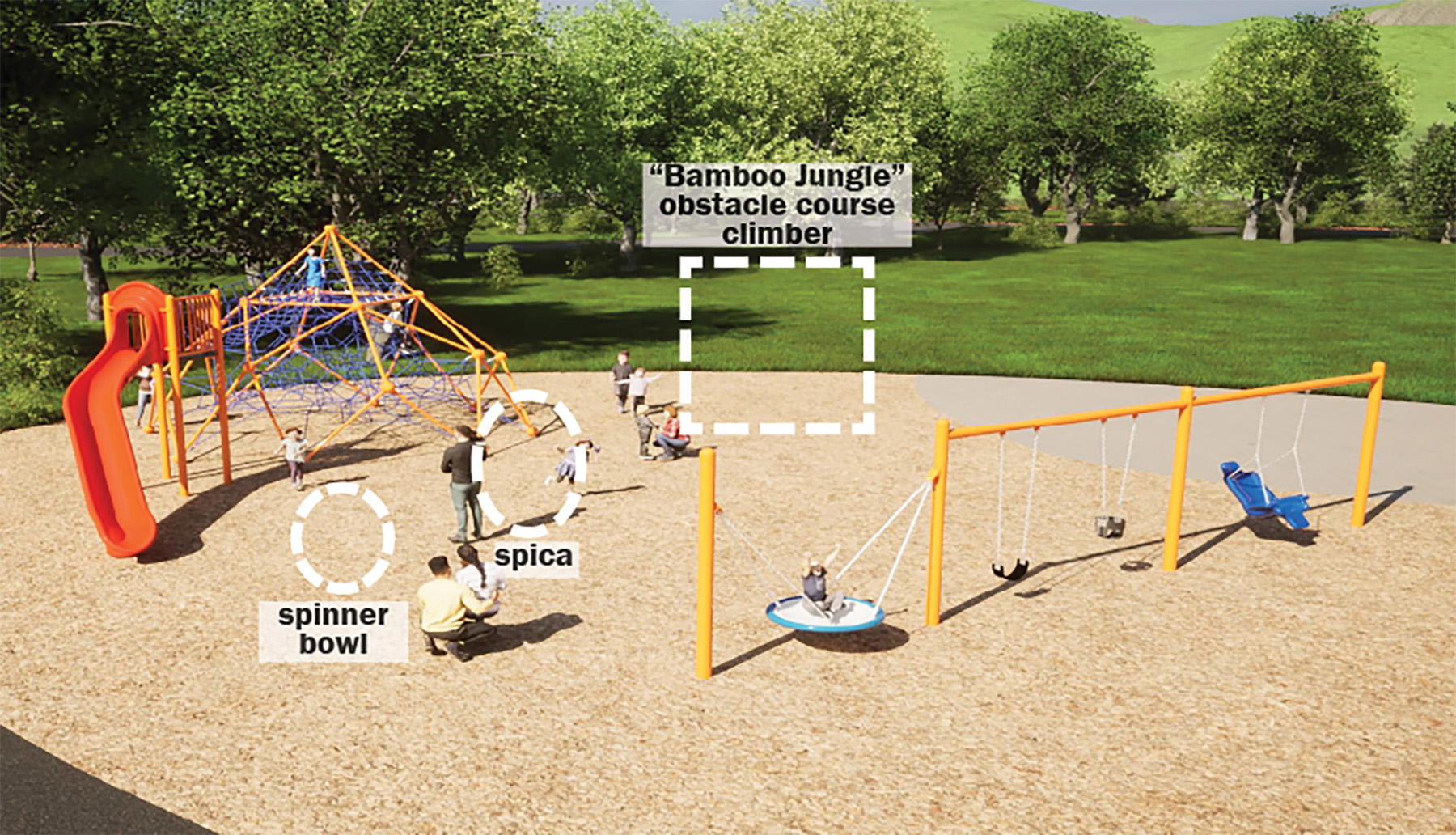
Playground Design D includes:
- Swing set with one basket swing, one belt seat, one baby seat and one accessible seat
- Large rope climber with single slide and rope challenge bridge
- Bamboo-themed obstacle course climber
- Optional solo play elements (e.g. spinner bowl, Spica spinner, springer)
North Area in Playground Design A
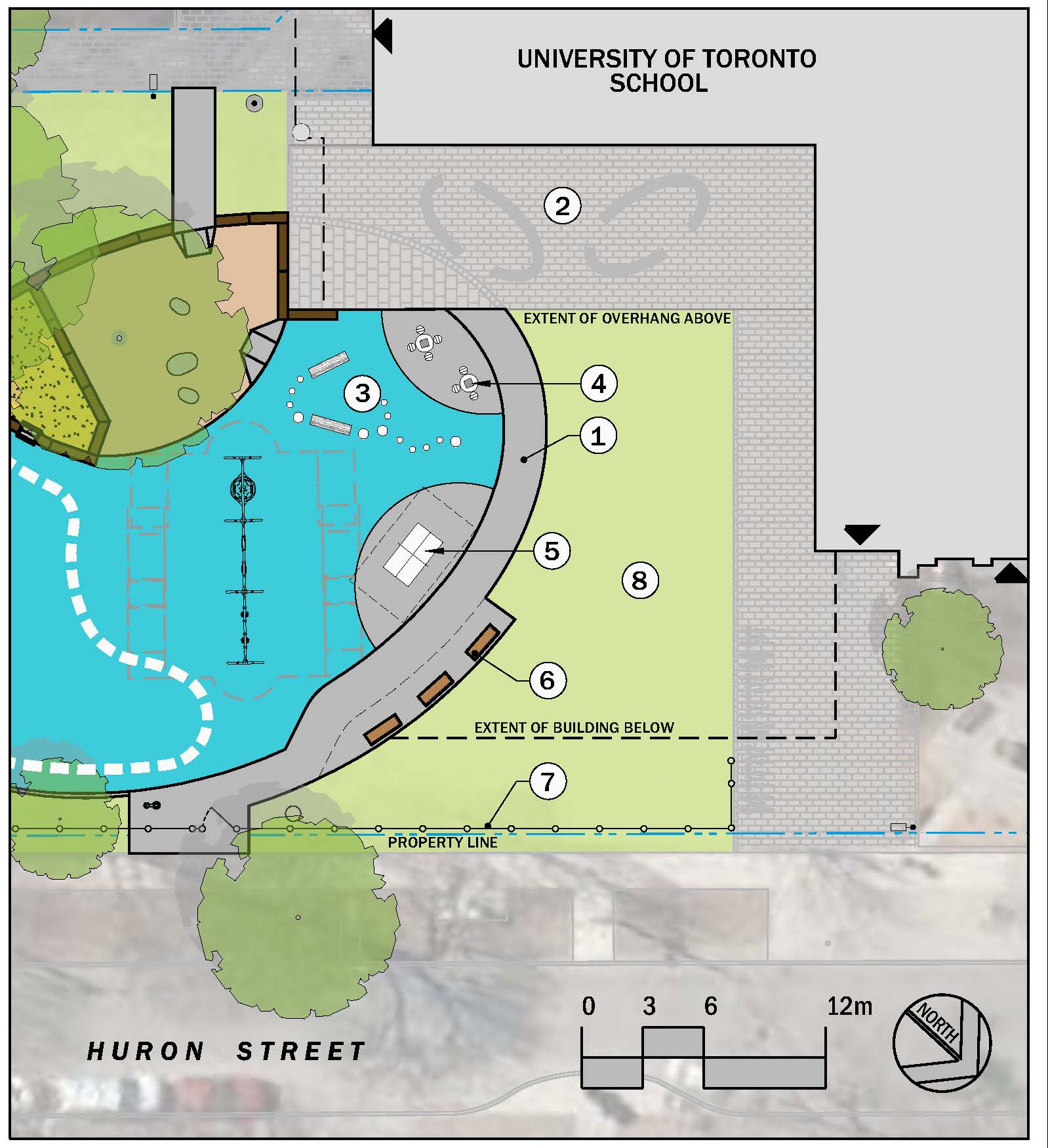
- Concrete pathway
- Existing unit pavers to remain
- Natural play area (wood balance stepping posts)
- Two game tables on concrete pad
- Ping pong table on concrete pad
- Three accessible benches on concrete pad
- Ornamental metal fence
- Existing lawn area to remain
North Area in Playground Design B
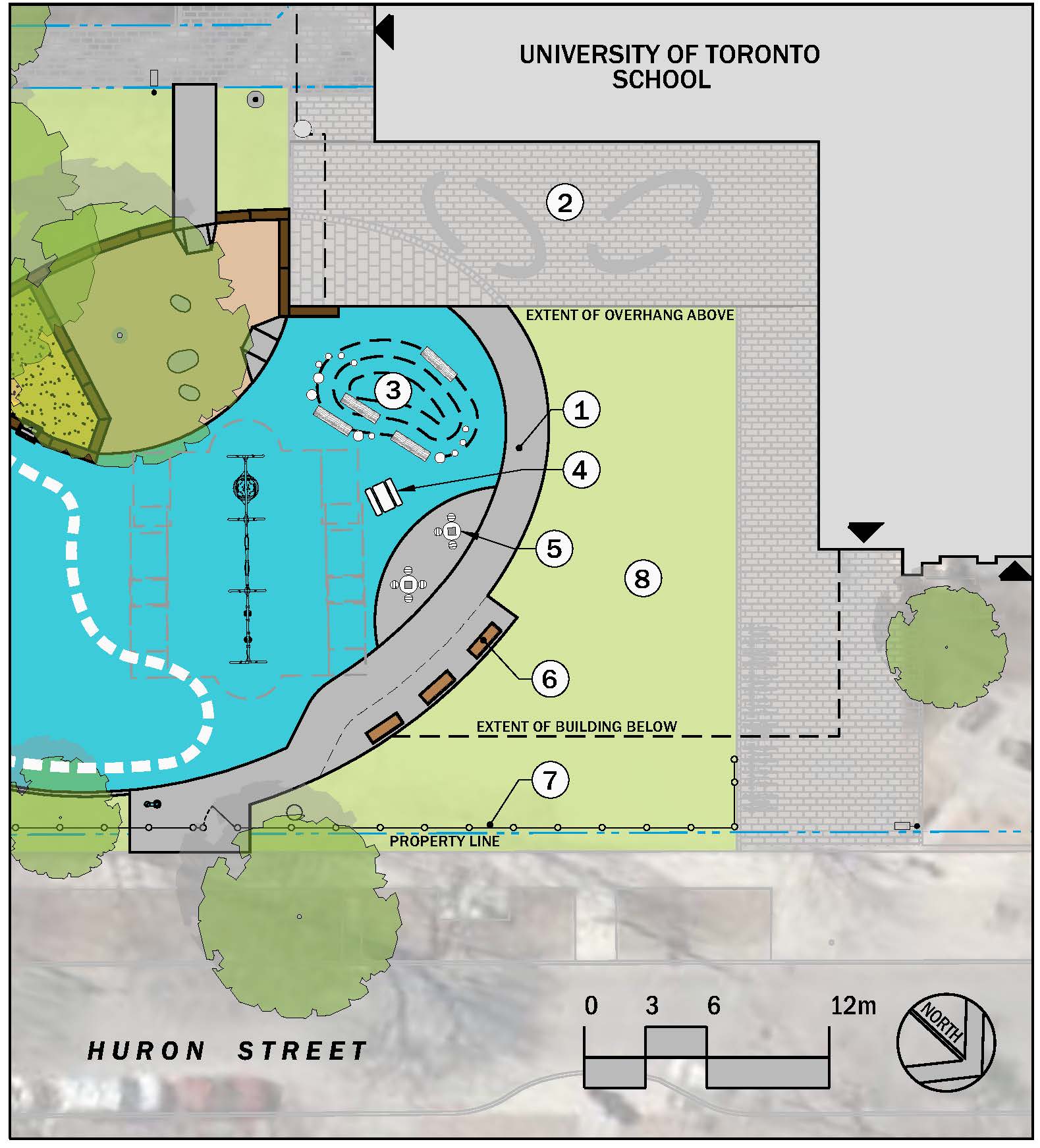
- Concrete pathway
- Existing unit pavers to remain
- Natural log “obstacle course” on rubberized surface play hill
- Children’s picnic table
- Two game tables on concrete pad
- Three accessible benches on concrete pad
- Ornamental metal fence
- Existing lawn area to remain
Community Pop-Up
On October 26, from 3 p.m. to 5 p.m., over 60 community members participated in a pop-up event at Huron Washington Parkette at 420 Huron St. The pop-up allowed community members to provide feedback to the project team in person, either verbally or using pop-up boards. Four members of the project team were available to collect feedback and answer questions.
The design team will use this feedback to refine a final design. The final design will be available on this page in winter 2024.
Key feedback, with the total number of “agree” responses in parentheses, includes:
- When asked to identify a preferred playground design option:
- Option A (62)
- Option B (27)
- Option C (25)
- Option D (seven)
- When asked to identify a preferred climbing structure:
- Dome rope climber (14)
- Rope tower (five)
- Bamboo-themed obstacle course climber (four)
- Pyramid climber (three)
- Pyramid climber with slide (one)
- When asked to identify a preferred north area design option:
- Option 1 (14)
- Option 2 (nine)
- Other comments shared at the pop-up include:
- Shade should be provided
- Junior play areas should be provided
November 2021
An online survey was opened on October 20, 2021, to gather feedback from the community on preferences for the new playground features and design. During the online survey period, multiple community members requested that the proposed playground area be enlarged to include more play features, and that the temporary playground located south of Washington Avenue remain in place (refer to the image in the About the Project section for an overview of these locations). There were 15 responses to the online survey, which will be summarized and posted to this page.
The survey was closed early and based on the feedback received from the community, the size and location of the proposed playground is currently under review. Huron-Washington Parkette is owned by the University of Toronto School, who lease the land to the City for the purpose of a public parkette. During the design process, the City will explore opportunities to improve the playground area based on feedback received from the community. Once the playground options are developed, a public meeting will take place and a new survey will be posted in early 2022 to share and collect feedback on these playground options.
The temporary playground is property of the University of Toronto School and will not remain in place once the new playground is installed.

