
The City is improving Victoria Memorial Square, located at 10 Niagara St., near Portland Street. The park is a designated heritage site and is part of the Fort York National Historic Site and the King-Spadina Heritage Conservation District. The park improvement will be developed with the involvement of the local community and stakeholders, with the goal of ensuring that park infrastructure and amenities support the park’s desired uses while respecting and enhancing its unique history.
While we aim to provide fully accessible content, there is no text alternative available for some of the content on this site. If you require alternate formats or need assistance understanding our maps, drawings, or any other content, please contact Lara Herald at 416-394-5723.
The timeline is subject to change.
This project has been classified as a Collaborate project based on the International Association of Public Participation Public Participation Spectrum. This means we aim to partner with the public, stakeholders and rightsholders in each aspect of the design process, including the development of design options and the identification of a preferred design.
A Community Advisory Committee (CAC) representing the diverse interests of the community of Victoria Memorial Square park users will be formed and will be engaged throughout the design process.
Sign up for updates related to the Victoria Memorial Square Park Improvements or unsubscribe from the mailing list.
This phase of the community engagement process started in April 2022 and included a stakeholder meeting, a resident’s workshop and a community survey, which helped the project team gain a better understanding of the issues and opportunities associated with the park. As an outcome of this phase, the team has developed a series of draft Drivers of Change, which are the factors driving the need for the park improvements.
Download the draft Drivers of Change and review the confirmed Drivers of Change under Phase 1B.
From August 30 to September 18, the project team ran a visioning survey to gather insights and ideas from the community about what they would like to see in the square in the future. In total, 753 people responded to the survey.
Download the September 2022 survey summary.
On June 15, the project team invited residents living along the perimeter of the park, including businesses and high-rises, to a virtual workshop being held as part of the community engagement process for the project. Nine residents attended, in addition to City staff and the Councillor’s office.
Download the June 15, 2022 workshop summary.
A meeting took place at the park with community stakeholders to discuss park issues. The project’s next steps include hiring a design team and the community engagement process.
This phase of the community engagement process started in February 2022. During this phase, the City worked with residents and stakeholders to confirm the Drivers of Change and define an overall vision for the park improvements, including a series of Design Principles, which will guide the development of design options in Phase 2.
Download the Phase 1B summary report.
Victoria Memorial Square is a unique park site with a rich cultural heritage that dates back to the founding of the city of York. It is part of the Fort York National Historic Site and the King-Spadina Heritage Conservation District and is the site of Toronto’s first settler cemetery, which includes burials of military personnel and their family members. There is an opportunity to further enhance the heritage of this site while bringing forward new heritage interpretations.
Victoria Memorial Square is a site steeped in colonial history, but the story does not start there. There is also a rich and ancient Indigenous history to the site that is tied to its adjacency to Taddle Creek and the former Lake Ontario shoreline, in addition to the roles of First Nations in the War of 1812. This presence is not adequately represented in the current space.
Despite its heritage significance, the park has become damaged and spoiled by heavy use. In addition, many of the graves are relatively shallow, and are at constant risk of being compromised by dog activity. The park improvements must preserve and protect the site’s historic cemetery and other heritage resources from further deterioration and should reflect respect for the importance of this commemorative landscape.
The neighbourhood surrounding the park has seen dramatic increases in population growth in recent years, thanks to new development. There is a need for the park to support changing demographics as well as intensified use in this rapidly-changing area of the city. This will mean making park improvements that allow for a wider range of uses at various times of the day, and that are durable, sustainable and can withstand high traffic usage patterns.
As the community has grown around the park, the balance of users has changed. This has led to conflicts between user groups, including dogs and their owners, children and their caregivers and others who use the space as a place to rest or hang out. There is a need for park improvements that enhance the existing park programs through the lenses of inclusivity, safety and accessibility to ensure that all park users are able to enjoy this public space.
Review the draft Drivers of Change under Phase 1A.
Victoria Memorial Square is a green oasis and cultural gem in a fast-changing neighbourhood. It is valued as both a meeting place and a sanctuary: a cozy place to retreat to; a place to gather, sit and relax.
The park works well for a lot of different people: families picnicking, friends relaxing, people walking their pets, and so many others just passing through. It’s an inclusive, accessible, clean and safe place for everyone.
The park is also a place of discovery that both honours and celebrates its rich heritage, from centuries of use by Indigenous people living in settlements along Garrison Creek and the Lake Ontario shoreline, to its colonial uses as a Military Cemetery, War of 1812 Memorial, and public park. The park’s role in the larger context of the historic Wellington Place plan, and its relationship to nearby Clarence Square via Wellington Street, is reflected in the enhanced park design.
Other, more contemporary memorials are equally celebrated, including the park’s Jane Jacobs benches and tree and bench dedications.
Activities or uses that might damage this cherished cultural heritage or disrupt the park’s delicate balance of users, including off-leash dog walking, are both managed and limited.
On March 7, the project team hosted a design charrette with the ten members of the Community Advisory Committee at Fort York Public Library. The purpose of the charrette was to convene community members to actively generate and explore ideas that are reflective of the feedback received through the broader community engagement that has taken place so far and that could inform the park improvement options moving forward.
From February 16 to March 1, the project team ran an online thought exchange activity where participants were able to share their vision for the park and rate the ideas of others. The thought exchange received 188 thoughts and 8,500 ratings from 270 participants of various ages and backgrounds.
The thoughts were organized into 15 themes. Ranked by the average rating of thoughts within each theme, referred to as the star score, the themes were:
In this phase, the City and its design consultant developed two draft design options for the park based on the outcomes of Community Engagement Phase 1A and 1B. These design options were presented to the community for feedback, with the input collected used to develop a preferred design for the park.
Download the phase 2 engagement phase summary report.
The design focus maintains corner-to-corner pathway access with a modified wishbone path configuration, introduces space for activity around the edges of the cemetery, adds a small plaza at the corner of Wellington Street and Portland Street, and includes the following features:
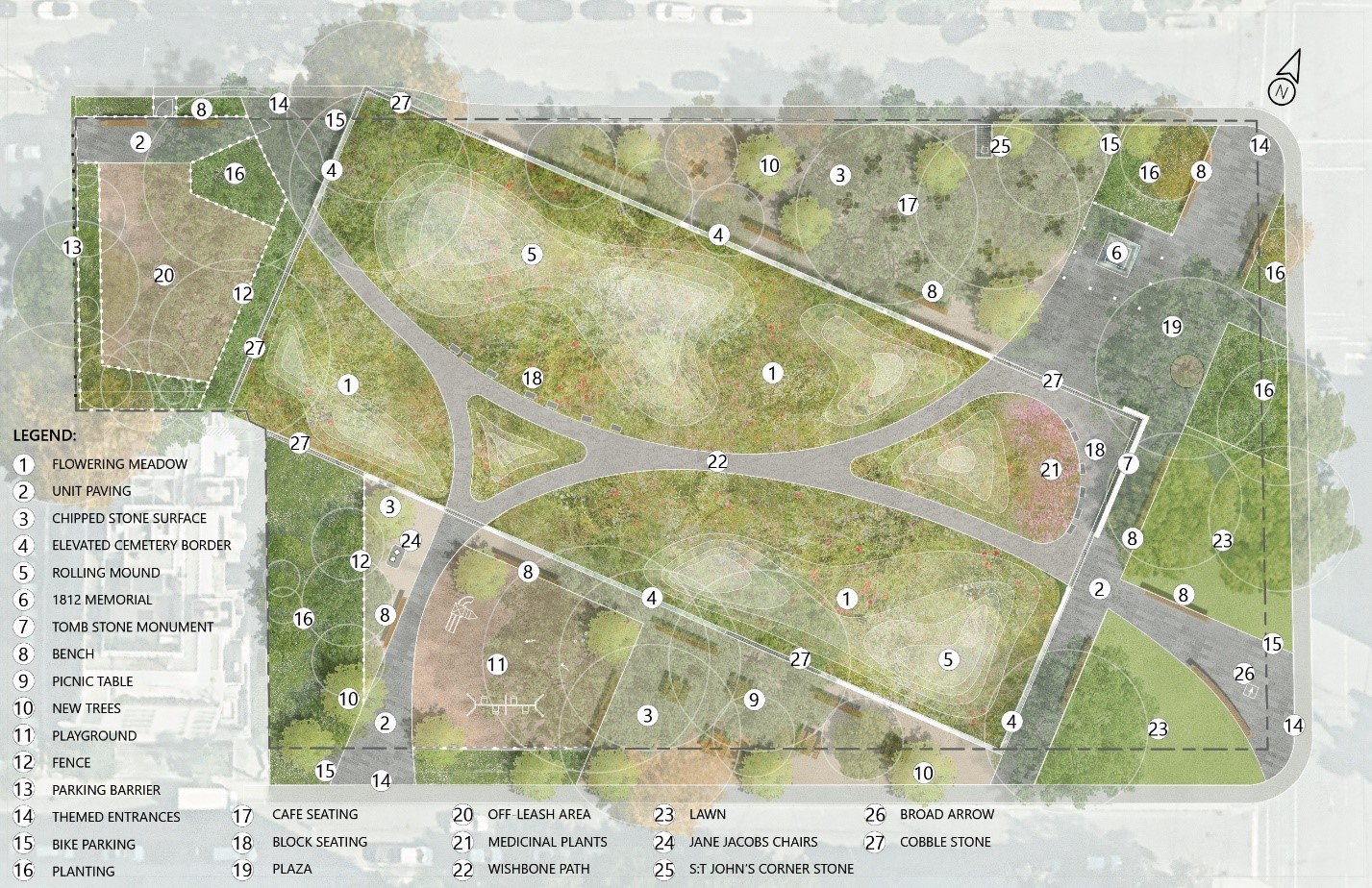
The design focus introduces a light-touch enhancement of the park, corner-to-corner pathway access with the existing wishbone path configuration, and includes the following features:
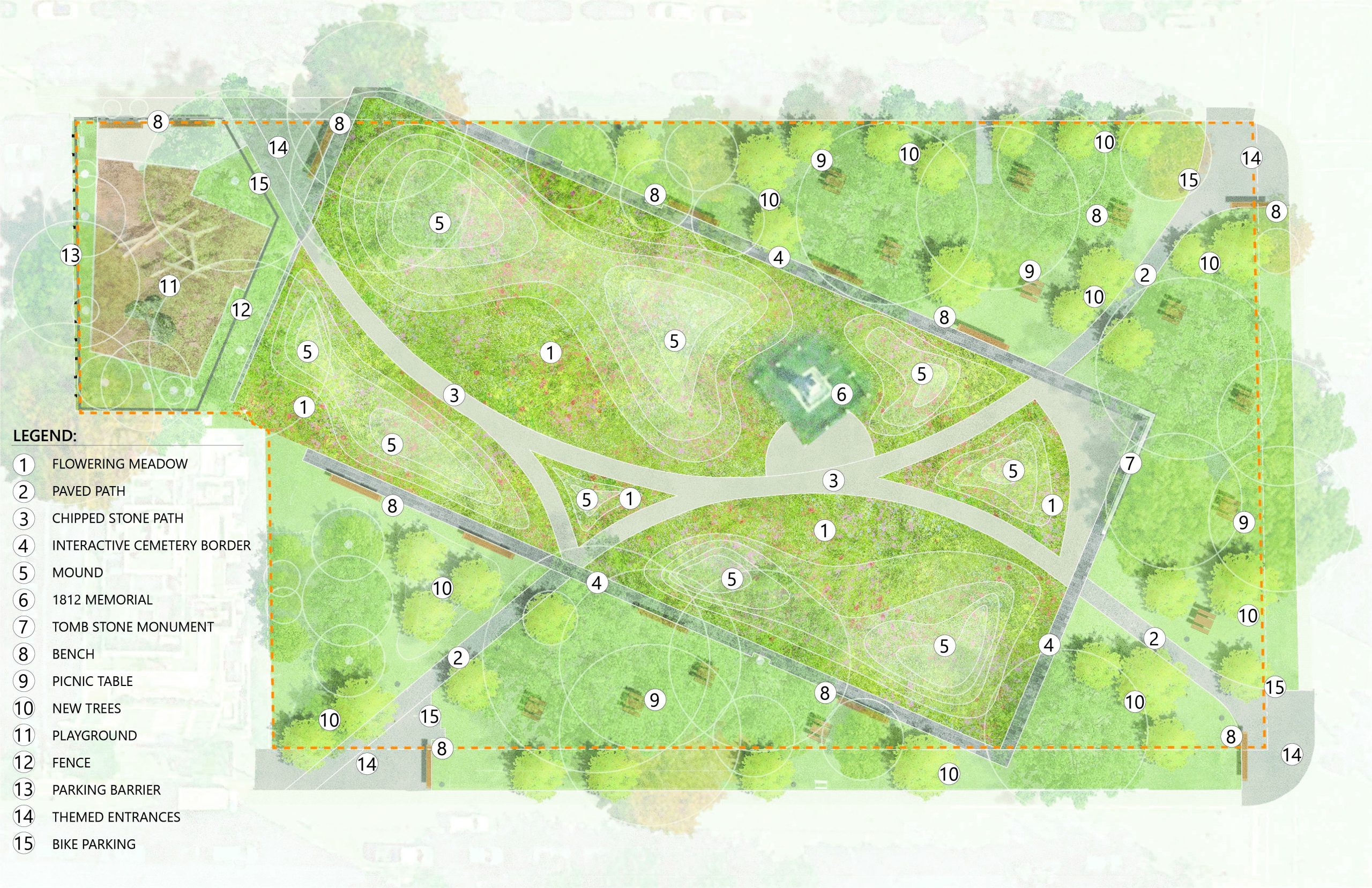
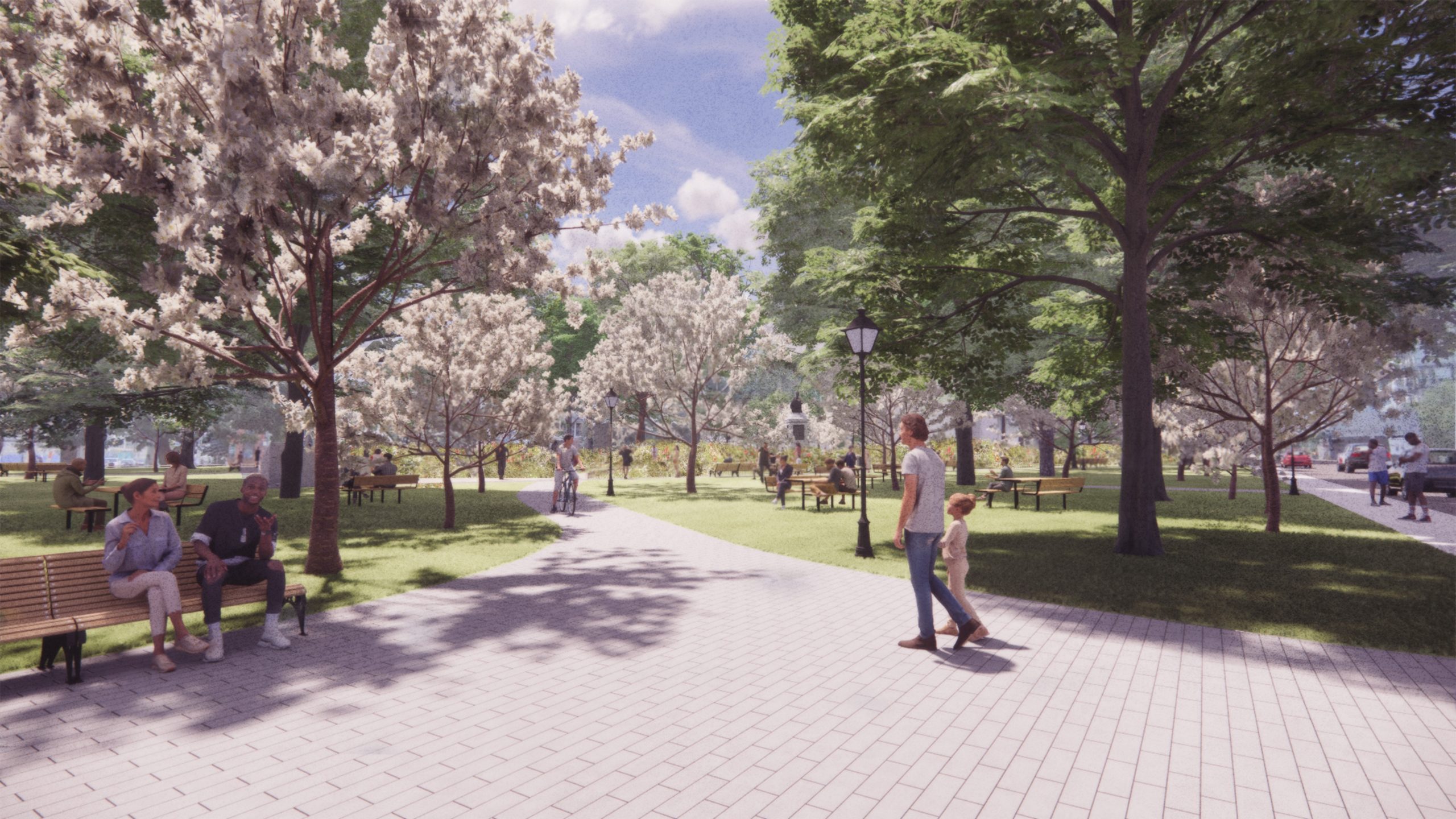
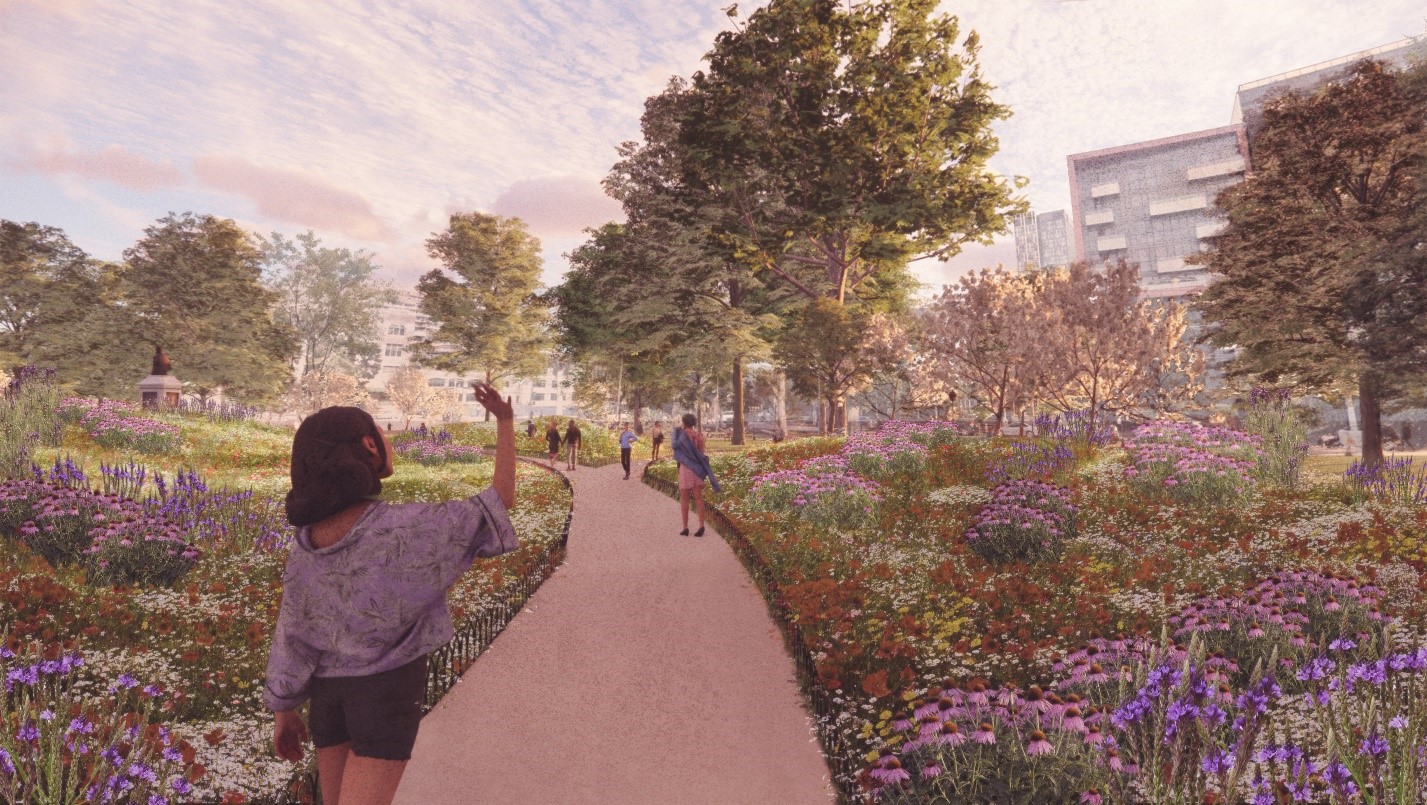
The design focus removes the southern leg of the wishbone path configuration, adds a small plaza at the corner of Wellington Street and Portland Street, and includes the following features:
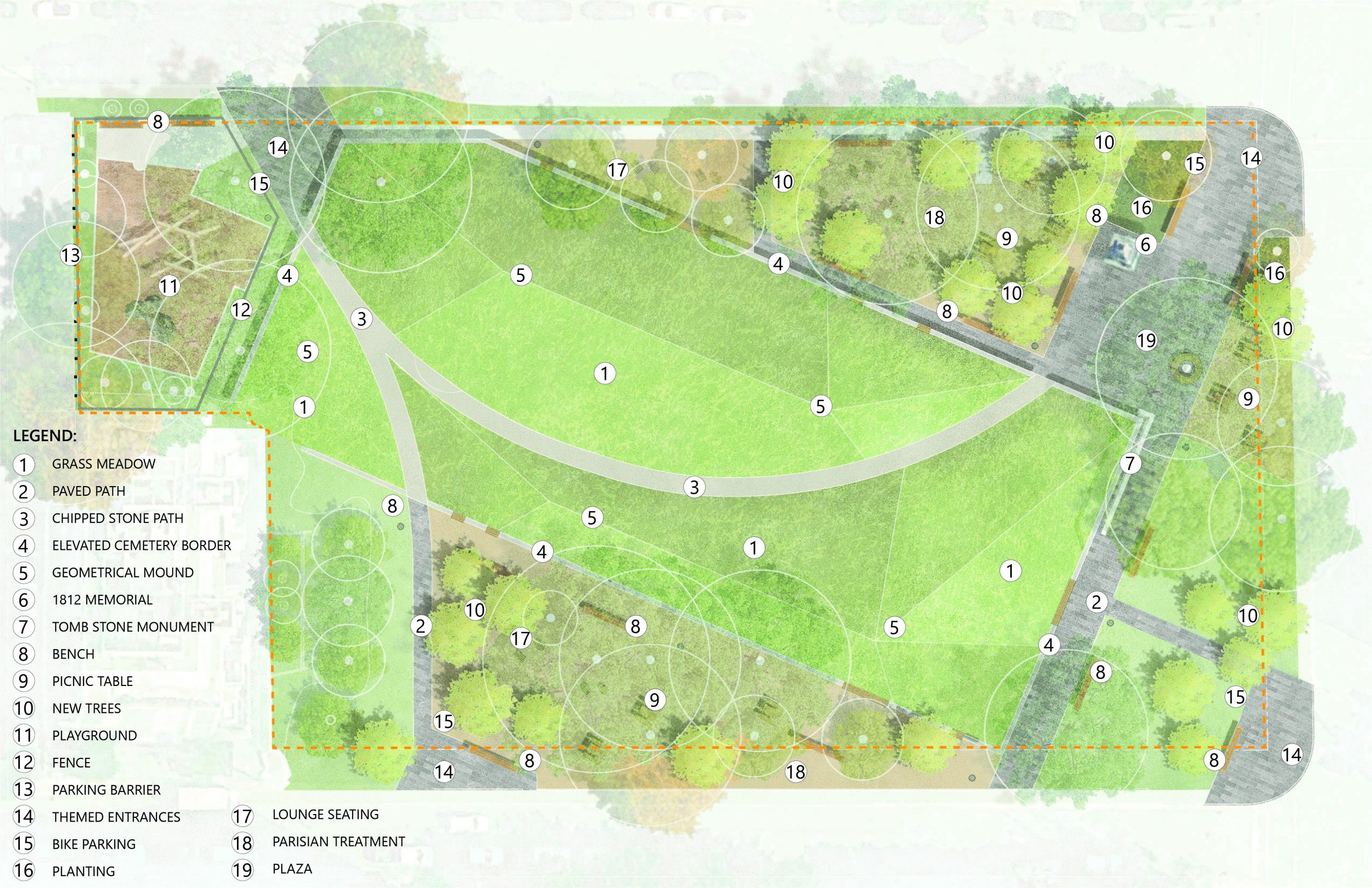
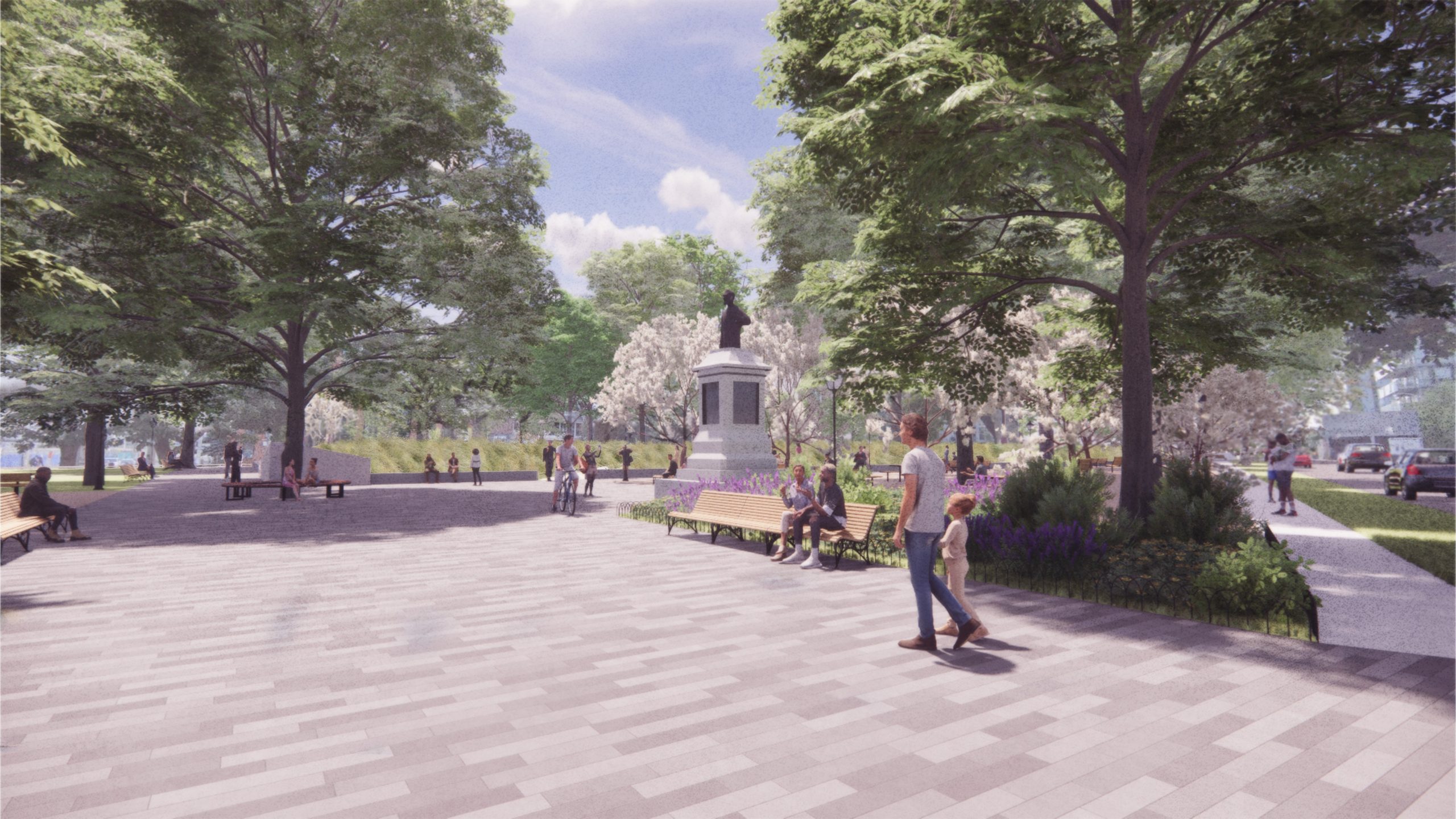
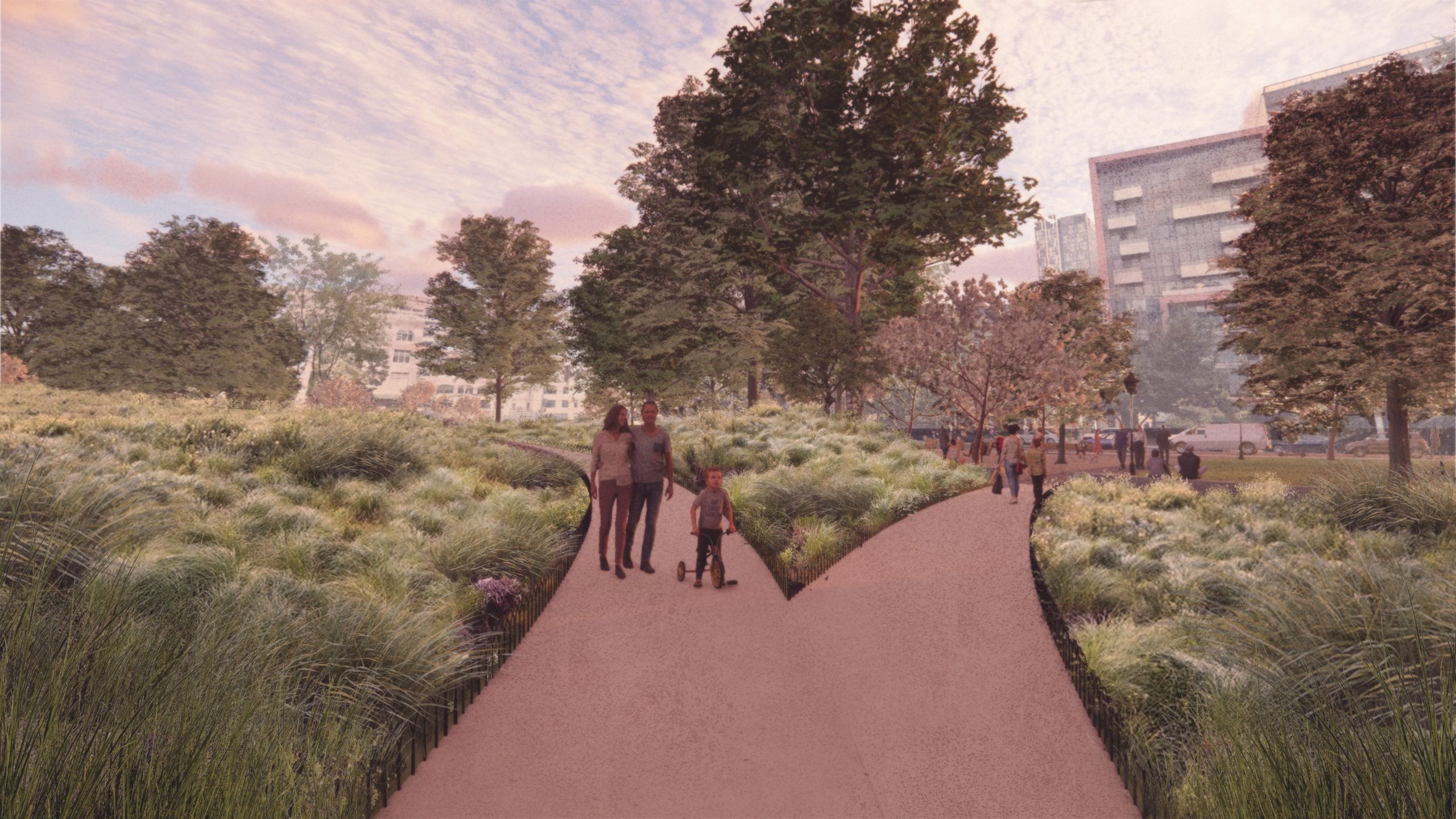
From June 12 to July 3, an online survey collected feedback on the design options for the park improvements. In total, 523 people responded to the survey, with 283 respondents reaching the end.
On June 12, the project team held two community workshops at the Fort York Visitor Centre to gather community feedback on two draft design options for the park improvements. In addition to the local Councillor and project team, 30 community members participated in the workshops.
Download the June 12, 2023 workshop presentation.
On May 18, the project team met with the CAC to review the draft design options for the park improvements and gather its feedback and comments.
In this phase of the community engagement process, the City shared the preferred design option with the community. With the preferred design now confirmed, the project will move into the detailed design phase, where the design team will finalize the preferred design by working through the technical details and drawings for the construction contractor.
The community engagement activities in this phase included an online survey and a Community Advisory Committee (CAC) meeting.
The design focus maintains corner-to-corner pathway access with a modified wishbone path configuration, introduces space for activity around the edges of the cemetery, adds a small plaza at the corner of Wellington Street and Portland Street and includes the following features:
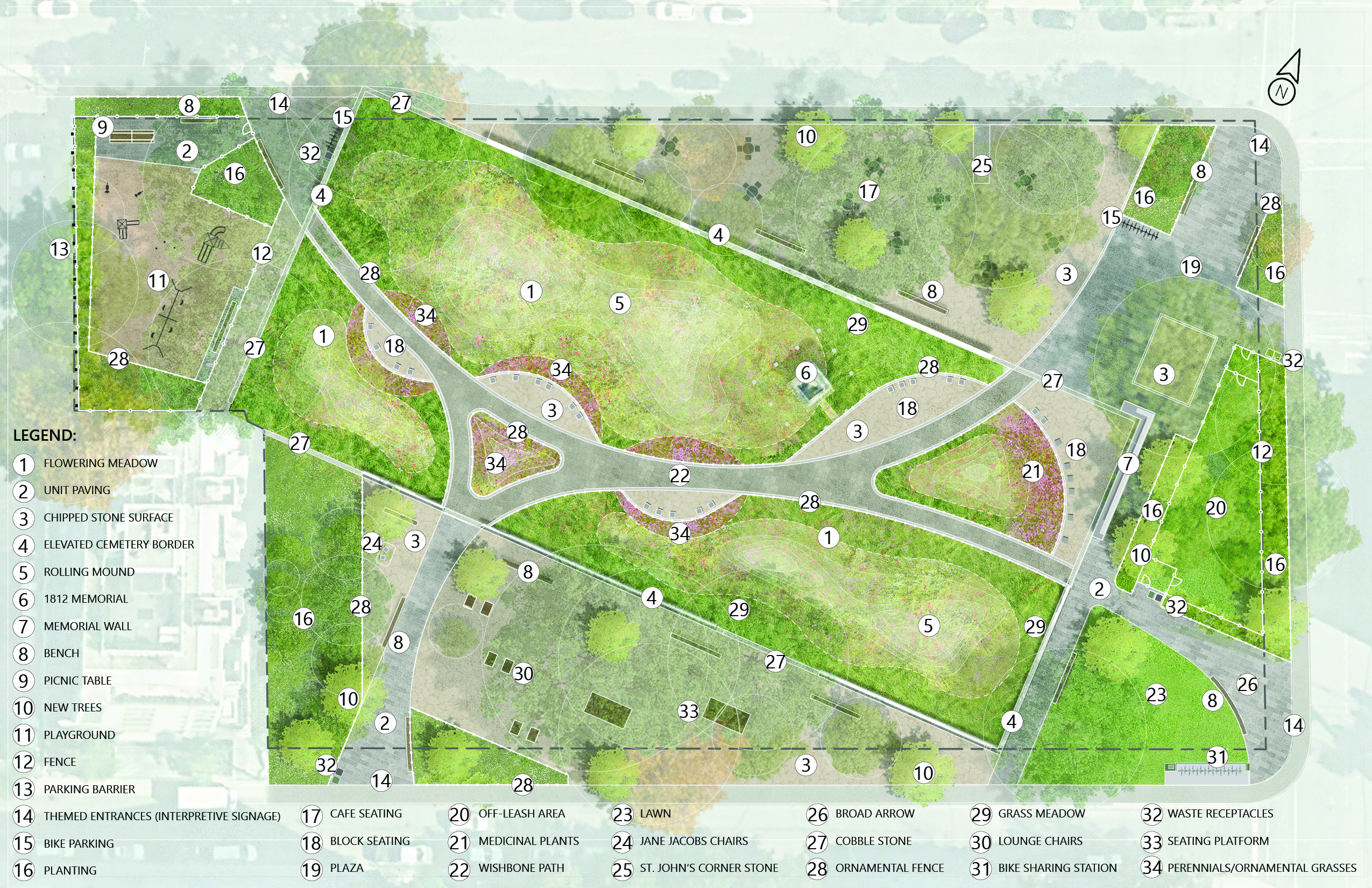
On May 23, the project team met with the CAC to review the preferred design for the park improvements and gather its final feedback and comments.
From December 1 to January 7, feedback on the preferred design was collected through an online survey. The survey received over 450 responses.
Download the January 2024 survey summary.
The park currently includes a monument, playground and drinking fountain as well as several heritage features, open lawn areas and mature trees. The park’s historical significance and unique site constraints will be taken into consideration when planning the design. The park improvements may include:
If a rezoning application is submitted for the property adjacent to Victoria Memorial Square, City staff will explore opportunities to expand the Square in consultation with the community.
The waterways surrounding the Great Lakes, Lake Ontario and what we now know as Toronto, have been occupied by Indigenous communities for thousands of years. Some of the First Nations that have inhabited and continue to inhabit these lands are the Anishinaabe peoples, including the Mississaugas of the Credit First Nations, the Huron Wendat and the Haudenosaunee.
In 1783, Lieutenant Governor John Graves Simcoe created Toronto’s first European cemetery. Simcoe’s infant daughter, Katherine, succumbed to fever in 1793 and was one of the first to be buried here. The final burial occurred in 1864, when the cemetery was full. The site was subsequently converted into public space known as Victoria Memorial Square and has been maintained by the City of Toronto as a public park since the 1880s.
In the late 2000s, several heritage features were added as part of a park improvement project. Features that exist in the park today include a narrow rectangular granite border on the lawn, which represents the footprint of the cemetery that contains approximately 400 burial sites and 17 of the original grave markers on the east side of the park.