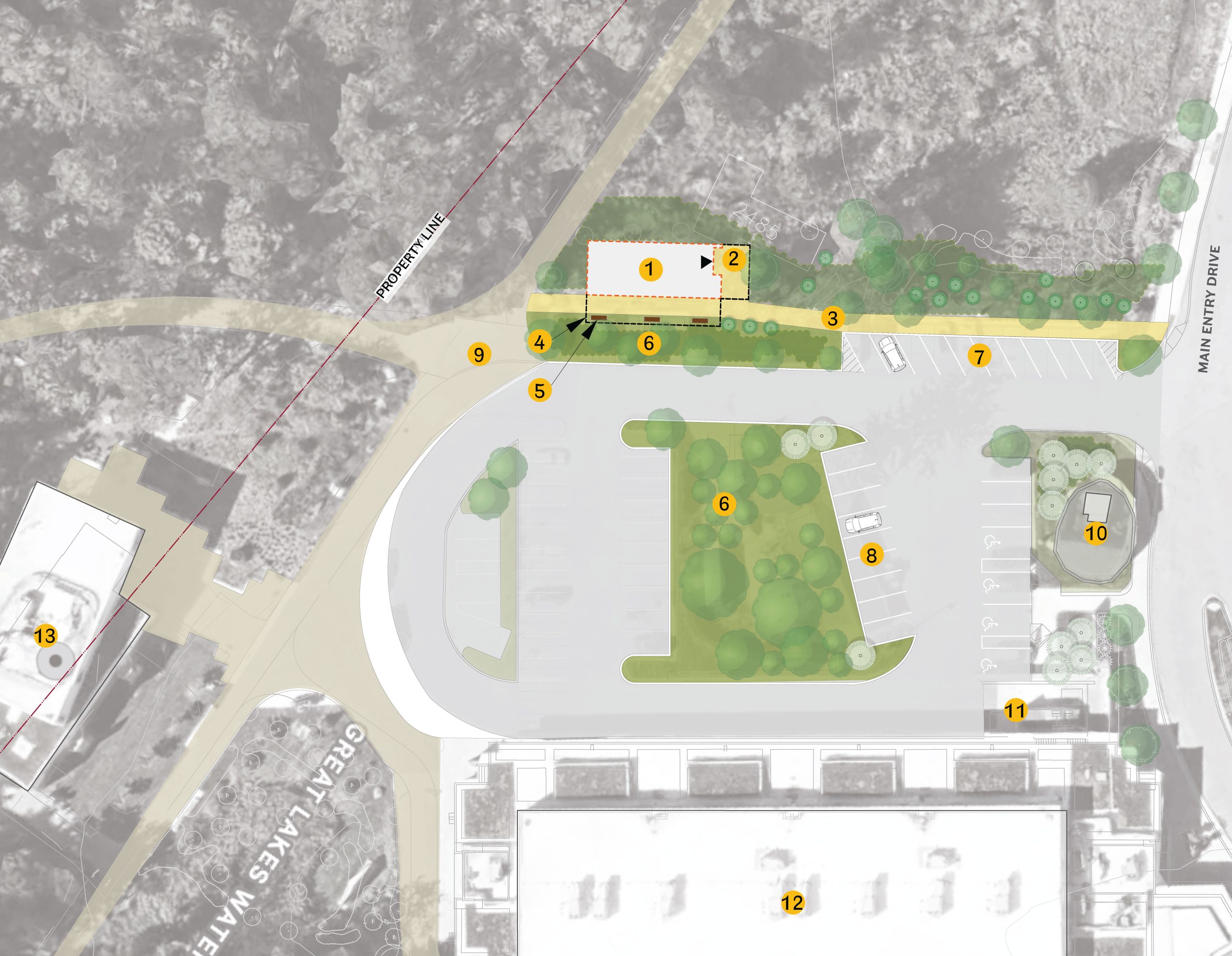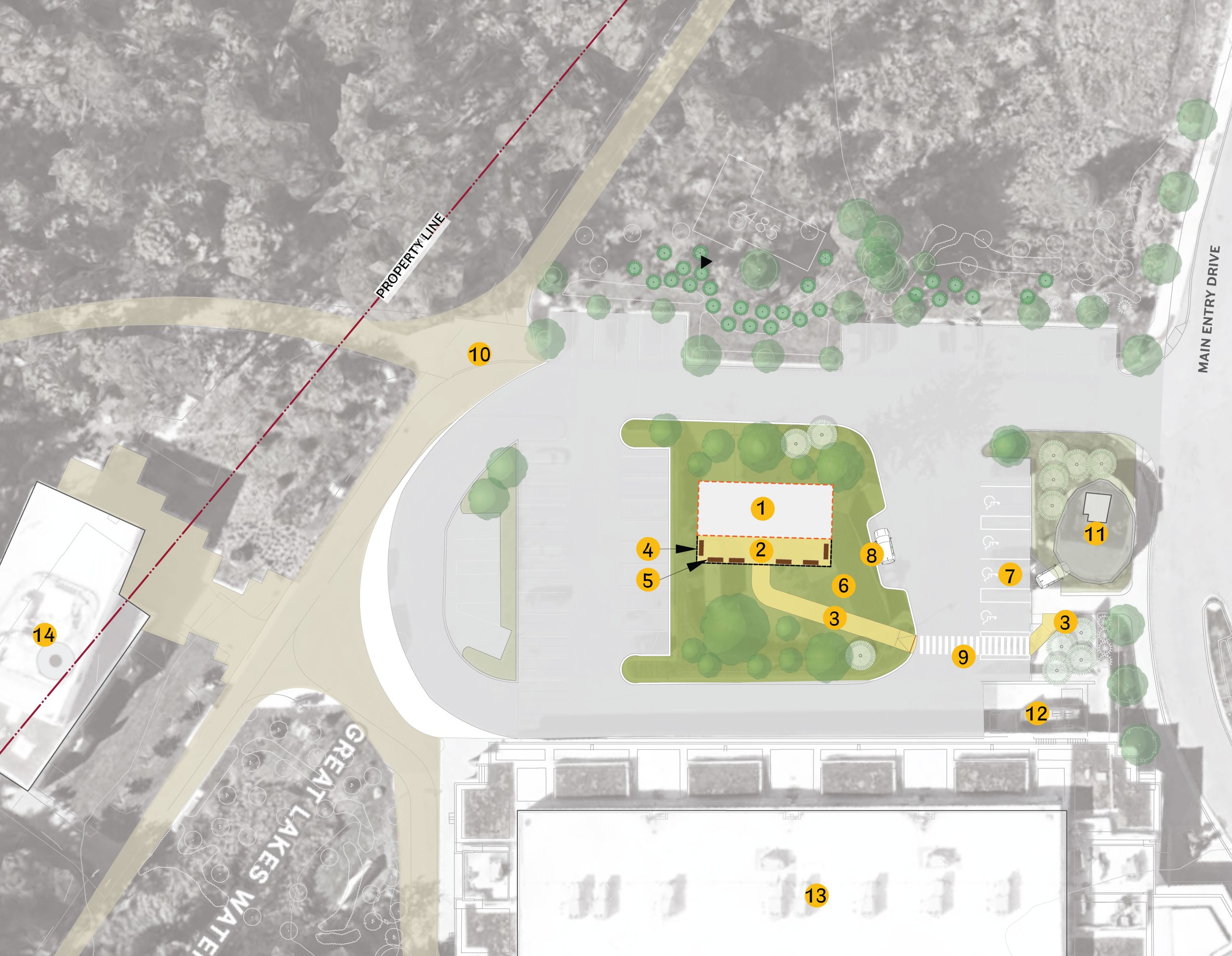The City is improving Guild Park and Gardens with a new all-season washroom building. City staff are evaluating two potential locations and will determine the final location through technical and environmental assessments.
Project Timeline
- Spring 2025: Hire a design team
- Fall 2025: Community engagement and design development
- Winter 2025 to Summer 2026: Detailed design
- Fall 2026: Hire a construction team
- Spring 2027: Construction starts
- Spring 2028: Construction complete
The timeline is subject to change.
Get Involved
Online Survey
Fall 2025
The survey will ask for your feedback and preferences on two to three design options for the washroom building. This input will help shape the final design and ensure it meets community needs while complementing the park’s unique architectural character and history.
Sign Up for Updates
Sign Up Now
Sign up for or unsubscribe from updates related to the Guild Park and Gardens New Washroom Building.
Level of Engagement
This project has been classified as a Consult project based on the International Association of Public Participation Spectrum. We will obtain public feedback on design options for the new washroom building and explore opportunities for additional building features or complementary amenities.
Project Updates
August 2025
Community Pop-Up Event
On August 22, a pop-up event took place at Guild Park and Gardens to share information about the proposed washroom building locations.
Washroom Building Location Options
City staff are considering two location options for the new washroom building, with advantages and constraints of each location listed below. The project team and the City is working with the Toronto and Region Conservation Authority to further assess the environmental impact of each location. Considerations include:
- proximity to and potential impact on Environmentally Sensitive Areas
- effect on existing trees and vegetation, including potential relocation or preservation measures
- need for any additional environmental studies or approvals
Option A
The washroom building will be located on the north side of the existing parking lot in front of the Clark Centre for the Arts and east of the entrance to two existing trails.

- Proposed washroom building
- Forecourt with water bottle filling station
- New pathway
- Shade structure
- Seating
- Green space
- Angled parking (10 spots)
- New parking (nine spots)
- Existing trail
- Existing electrical enclosure
- Garbage area
- The Guild Inn Estate (events building)
- Clark Centre for the Arts
Advantages of Option A:
- It allows for a clear view of the Clark Centre for the Arts.
- It is clearly visible from the main entrance area.
- It is centrally located where two existing trails meet.
- It is thoughtfully integrated into the natural park landscape.
- It provides a new, safe and accessible sidewalk connection to the washroom.
- Nearby existing buildings can remain operational during construction.
Constraints of Option A:
- Parking spaces need to be relocated and redesigned to maintain capacity.
- Existing light poles along the new sidewalk need to be relocated.
- Additional studies may be required to support the permitting process.
Option B
The washroom building will be located on the green space at the centre of the existing parking lot in front of the Clark Centre for the Arts.

- Proposed washroom building
- Forecourt with water bottle filling station
- New pathway
- Shade structure
- Seating
- Green space
- New accessible parking (four spots)
- New parking – including parallel parking (three spots)
- New crosswalk
- Existing trail
- Existing electrical enclosure
- Garbage area
- The Guild Inn Estate (events building)
- Clark Centre for the Arts
Advantages of Option B:
- It has minimal impact on existing environmentally sensitive areas.
- It maintains the current layout, as the new washroom building will replace an existing building.
- It is centrally located and clearly visible from the main entrance.
- It is within an existing development area.
Constraints of Option B:
- It blocks the view toward the Clark Centre for the Arts.
- It requires relocation of accessible parking spaces.
