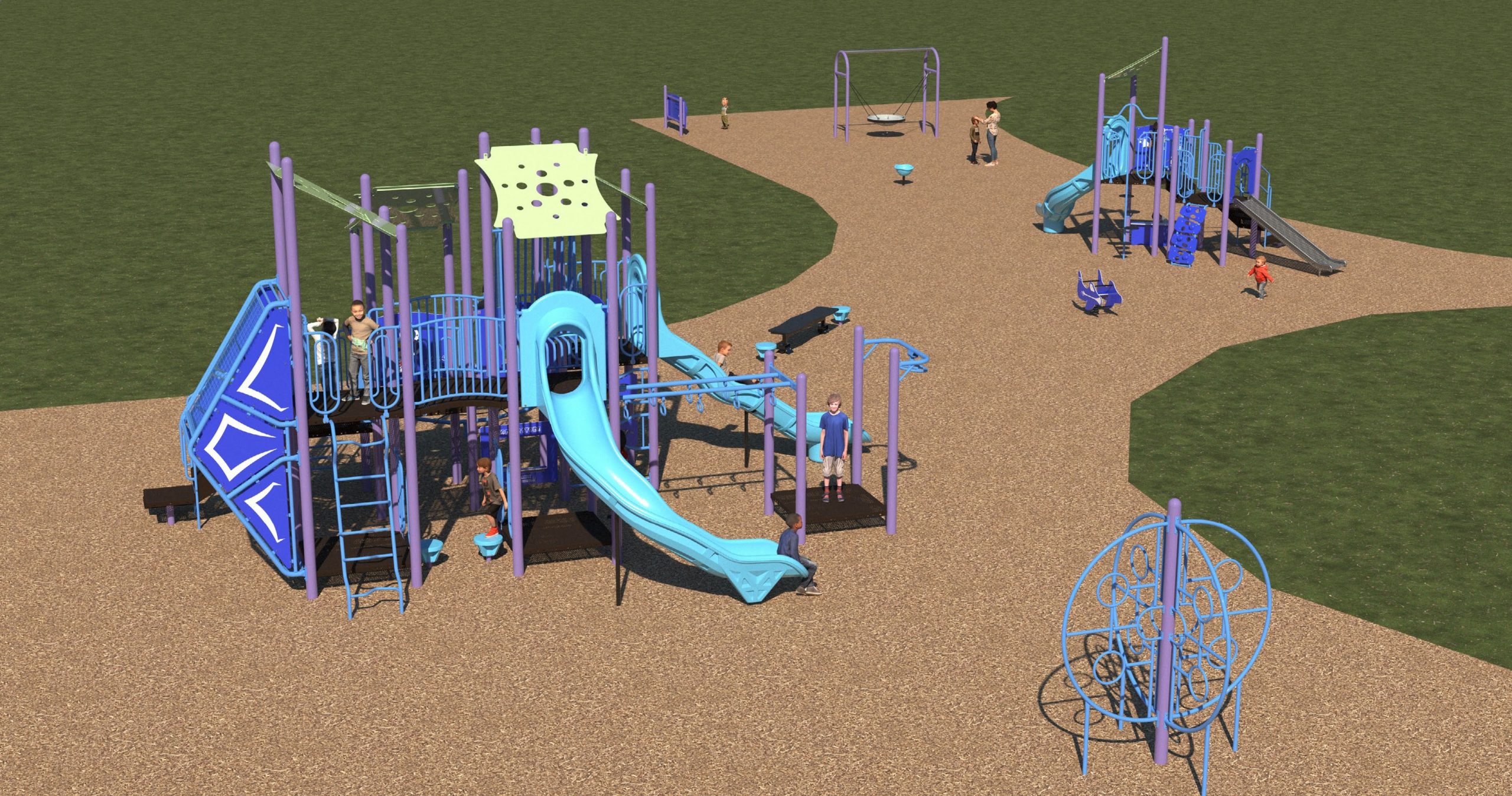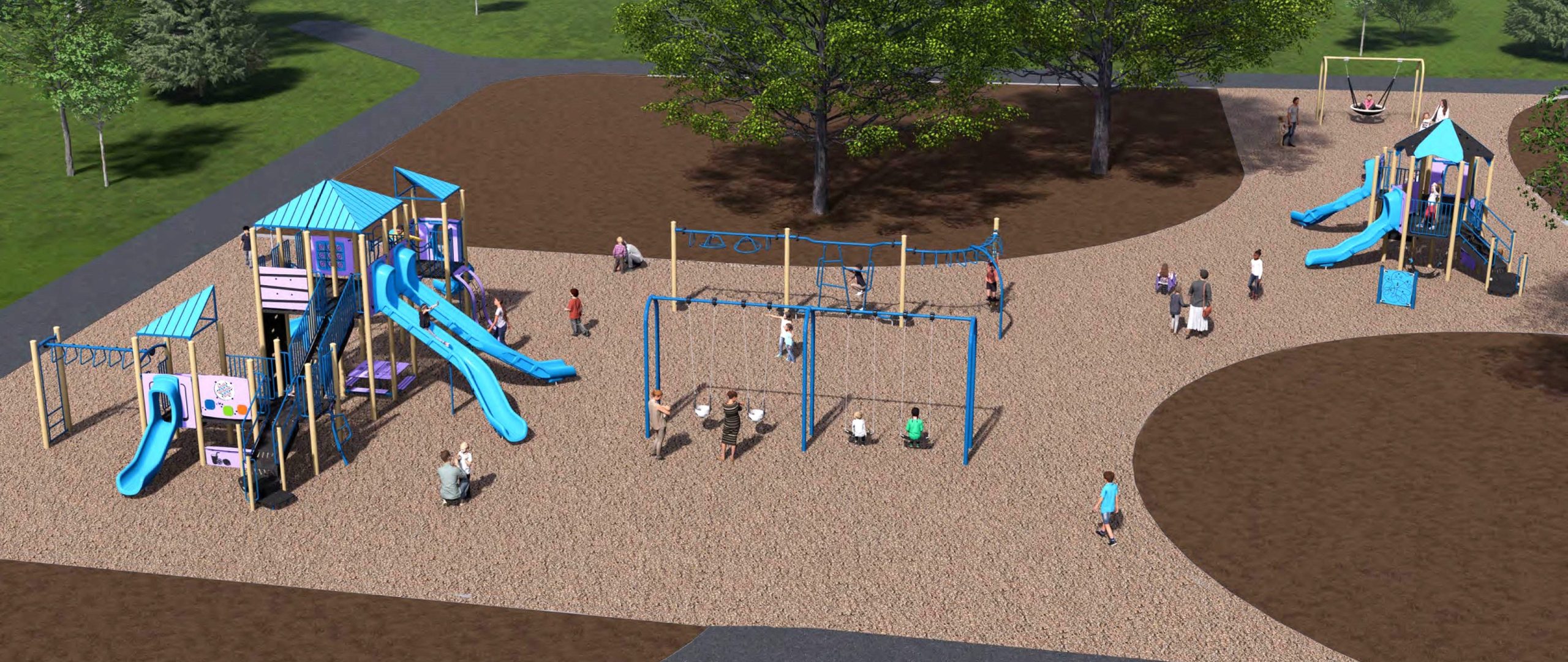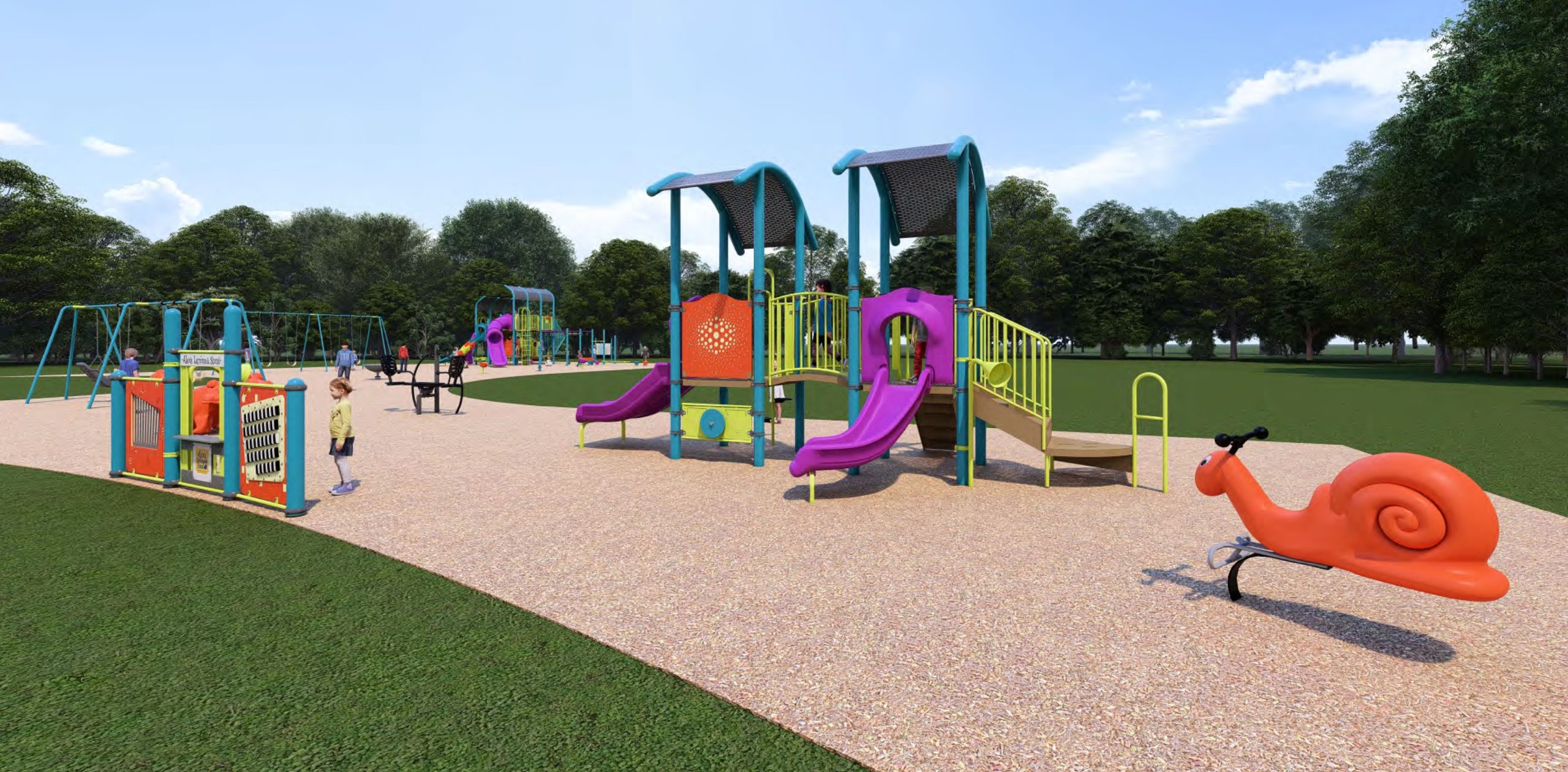
A new 14,570 m2 park is coming to 160 McAllister Rd., a few blocks south of the intersection of Faywood Boulevard and Sheppard Avenue West.
The timeline is subject to change.
This project has been classified as a high-level Consult project based on the International Association of Public Participation Public Participation Spectrum. This means we invite ideas and aspirations for the vision, principles and features for the new park, and obtain feedback on design options and playground options.
Sign up for updates related to the new park at 160 McAllister Rd. or unsubscribe from the mailing list.
In this phase of the engagement process, the project team collected community feedback to develop a draft vision statement for the park and a series of guiding principles which will guide the development of design options in Community Engagement Phase 2.
The vision is co-created with the community to describe the ideal future park or facility. It is a big-picture statement that should inspire everyone toward a common understanding of the project’s overall goals and objectives.
The new park at 160 McAllister should provide opportunities for sports and imaginative play. The new park should also provide the opportunity to relax and reflect in nature, and to socialize with friends and family. The park should be accessible and welcoming to community members of all ages and abilities.
The guiding principles are high-level directions that reflect the community’s most important values and ideas for how the park should look and feel. They help to clarify the vision statement and guide how the park should be designed by describing the desired outcomes.
Preferred features:
From November 13 to December 5, 309 community members completed an online thought exchange activity where they shared 288 ideas and 6,594 idea ratings. The project team will use the feedback to create draft park design options, which will be shared for further feedback in Community Engagement Phase 2.
In this activity, many community members wanted the neighbouring Heschel School to continue to have access to the space to use and enjoy. The project team has reached out to the school to help establish continued access.
The following summarizes the most popular ideas collected in the activity that were within the project scope. Review a full summary of the results in an interactive report.
The highest-rated responses to the main question, “The new park at 160 McAllister Road should be a place where…”:
The survey included multiple-choice questions in addition to the main open-ended survey question. Those questions, and the responses that scored over 40 per cent, follow.
The preferred character for the new park was:
The most popular park uses were:
The preferred park features were:
The preferred playground features were:
The preferred sports to play in the park were:
The preferred seating was:
On November 13, pop-up boards were set up at the entrance to Dublin Heights Elementary and Middle School to share information about the project and collect feedback on the vision for the park. Participants were asked to select their preferences for the park’s character, features and seating options, and provide additional comments or suggestions. Approximately 75 people, mostly youth, participated using stickers to indicate their preferences, with the total number of responses in parentheses.
On November 13, the project team supervised four University of Toronto Urban Studies students while they facilitated a classroom workshop at Dublin Heights Elementary and Middle School. Grade eight students discussed their favourite parks in small groups and worked together to illustrate their vision for the park’s character and features. Sixteen students participated.
Download a shortened version of the students’ report.
In summary, based on their discussions, the students want the new park to be:
In this phase of the community engagement process, the City and its design consultant worked off the outcomes of Community Engagement Phase 1 to develop two design options for the new park. These were presented to the community for feedback, which will be used to develop a preferred design for the park.
From November 29 to December 20, an online survey on the design options for the new park received 288 responses.
Feedback about Design Option A:
Feedback about Design Option B:
43 per cent of respondents preferred Fitness Equipment Option B, 36 per cent preferred Fitness Equipment Option A and 20 per cent liked them equally or did not know.
Ranking types of seating from most to least important, respondents ranked benches with backs and armrests first, followed by picnic tables, built-in benches and stone block seating.
Repeated comments, from most repeated to least, included the following suggestions:
On December 10, the project team hosted an open house at Earl Bales Community Centre from 5:30 to 7 p.m. to share information about the design options and collect community feedback from approximately 30 community members. Participants shared their preferences with sticky dots and comments on sticky notes. Five members of the project team were available to answer participants’ questions and provide more information. The Councillor was also in attendance.
11 participants preferred Design Option A over Design Option B.
Feedback about Design Option A:
Feedback about Design Option B:
Three participants liked benches with backs and armrests, two liked picnic tables, two liked stone block seating and one liked built-in benches.
Two participants liked Fitness Equipment Option A over Fitness Equipment Option B.
Comments about Design Option A included:
Comments about Design Option B included:
Other comments included the following suggestions:
In this phase of the community engagement process, the City shared the preferred design and playground options with the community to collect feedback. When the preferred design and preferred playground option is confirmed, the project will move into the detail design phase, where the design team will finalize the design by working through the technical details and developing detailed plans and drawings for the construction contractor.
The anticipated outcome of this phase is a refined preferred design.
The preferred design was developed using feedback in Community Engagement Phase 1 and 2.
The park features a large open green space, a soccer field, a fitness area, a pickleball court, a children’s playground, a seating area with shade tables and a walking path around the perimeter.
Three playground options were designed for the new park and were presented during Community Engagement Phase 3 for feedback.

Design A includes:

Design B includes:

Design C includes:
From April 16 to 30, an online survey collected feedback from 342 community members on the playground options for the new park.
Overall, 26 per cent of respondents were very satisfied with the design, 55 per cent were satisfied, 10 per cent were unsure, seven per cent were somewhat satisfied and three per cent were very unsatisfied.
199 participants provided additional comments on the preferred design option. A list of themes in those comments follows.
Regarding the green space and trees, repeated comments included:
Regarding the seating options, repeated comments included requests for more seating and specific types of seating, including benches and picnic tables.
Regarding the active and athletic features, repeated comments included:
Other themes in the comments included:
Responding to questions about the playground design options:
When asked which playground features respondents would like more of, should the budget permit, the preferred features were: