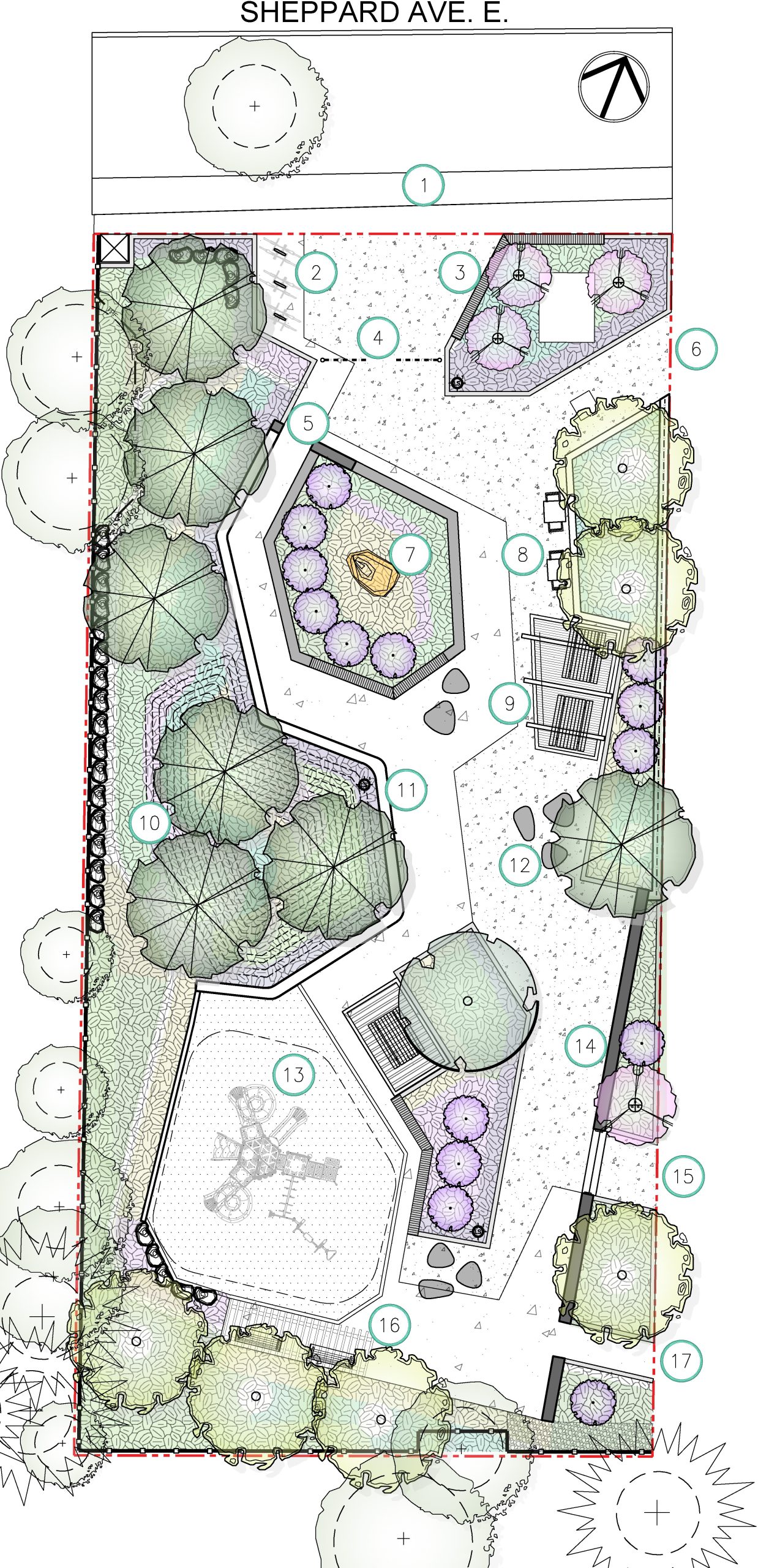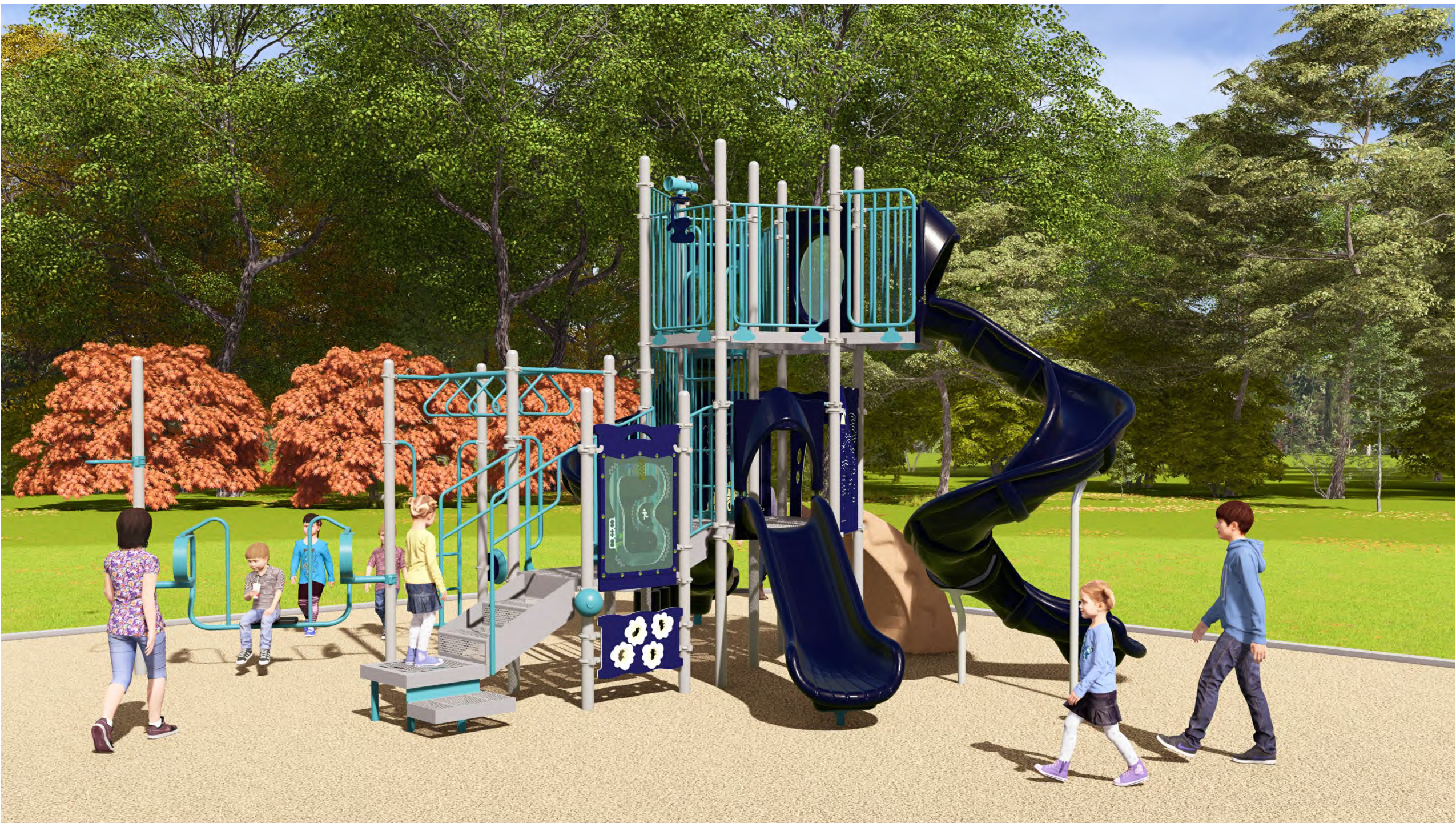A new 1,300 m2 park is coming to 3405 Sheppard Ave. E. as a result of a mixed-use development project near Warden Avenue and Sheppard Avenue East. The park design will include a playground, shade structure, seating areas, natural stone features, lighting and plantings.
While we aim to provide fully accessible content, there is no text alternative available for some of the content on this site. If you require alternate formats or need assistance understanding our maps, drawings, or any other content, please contact Allison Quinn at 416-338-6145.
Project Timeline
- 2021: Hire a design team
- Spring 2024: Detailed design
- Summer 2024: Hire a construction team
- Fall 2024: Construction starts
- Winter 2025: Construction complete
The timeline is subject to change.
Get Involved
Sign Up for Updates
Sign Up Now
Sign up for or unsubscribe from updates related to the New Park at 3405 Sheppard Ave. E.
Design

The new park will be Accessibility for Ontarians with Disability Act (AODA) compliant and will include the following features:
- Existing public sidewalk
- Bicycle parking
- Seat wall with wood slat seating
- Vehicular access gate
- Four-foot feature entrance wall and column
- Connection to neighbouring property
- 12-foot melaleuca stone (public art feature)
- Game tables
- Pergola and two picnic tables
- Planted berm
- Seat wall
- Stone (concrete) seating
- Playground
- Four-foot feature wall
- Connection to neighbouring privately owned public space (POPS)
- Pergola and two benches
- Accessible connection to POPS.
Playground

The new playground will be AODA compliant and will include the following features:
- One play structure for ages five to 12 with multiple platforms and climbing features
- Two large curved slides
- One short straight slide
- Five activity play panels, including:
- Tic tac toe
- Driver panel
- Telescope
- Animal locator
- Steering wheel
- One rock climber
- One horizontal loop ladder climber
- One U-bounce
- One leg lift
