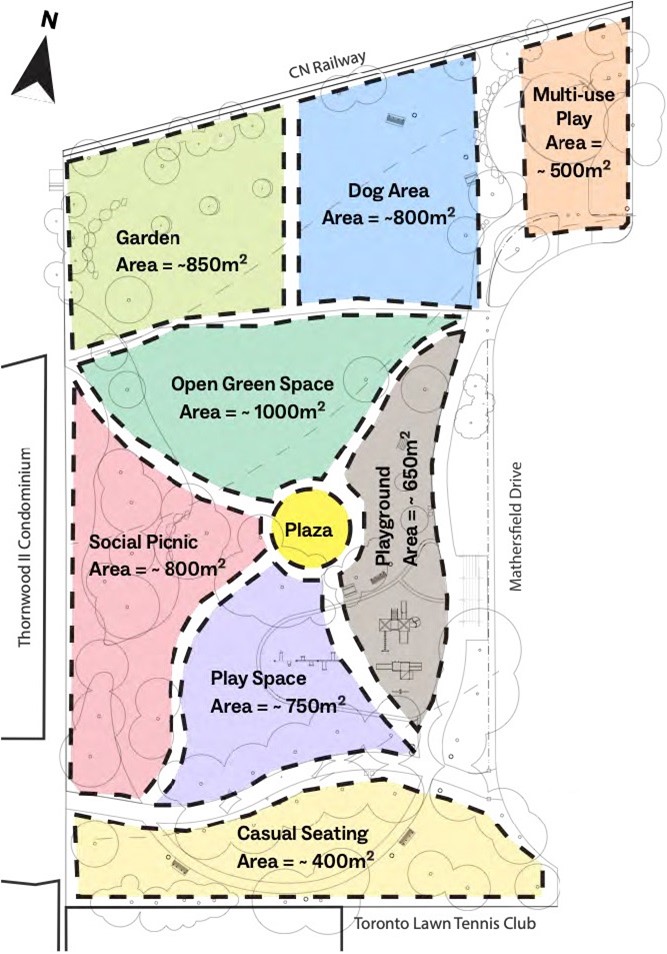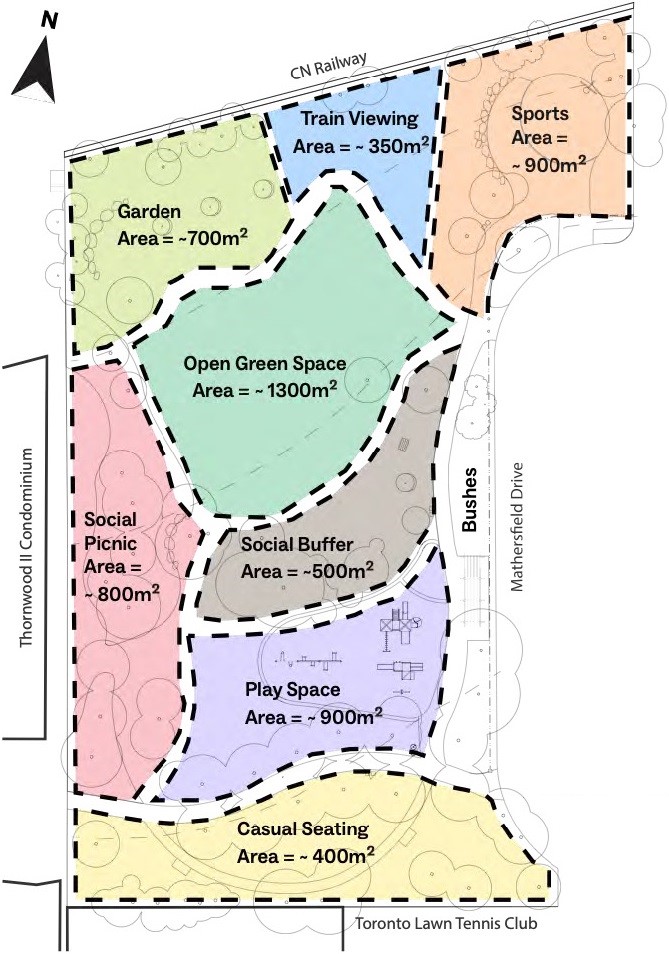
The City is improving Pricefield Road Playground, located near Yonge Street and Summerhill Avenue, and engaging the community in the park design. Proposed improvements include new pathways, seating, signage, lighting, trees, plantings, a fenced off-leash area for dogs, a water feature, a ping pong table, and upgrades to the flexible active space and playground.
The timeline is subject to change.
Take an online survey to review the preferred park design and share your feedback on the proposed park improvements in an online survey.
Sign up for or unsubscribe from updates related to Pricefield Road Playground Park Improvements.
This project has been classified as a Consult project based on the International Association for Public Participation Spectrum. This means the City will obtain public feedback on the preferred option for the park improvements while keeping the community informed, listening to concerns, acknowledging aspirations and sharing how input influences decisions. This classification was assigned during Community Engagement Phase 3.
This phase started in September 2023. In this phase, students from Toronto Metropolitan University worked with residents and stakeholders to define a renewed overall vision for the park, which informed the development of study options in Community Engagement Phase 2.
The vision is co-created with the community to describe the ideal future park. It is a big-picture statement that should inspire everyone toward a common understanding of the project’s overall goals and objectives.
The following vision was developed using community input to describe the ideal future park:
Pricefield Road Playground will function as a community hub that enhances public life by fostering social connections. It will serve all community members’ recreational needs and desires as the neighbourhood grows over time. The park will maintain its existing natural beauty while acting as a gateway into the City’s wider ravine and trail system to strengthen visitors’ connections to the natural landscapes of Toronto.
The guiding principles are high-level directions that reflect the community’s most important values and ideas for how the park should look and feel. They help to clarify the vision statement and guide how the park should be designed by describing the desired outcomes.
The following principles were developed using community input to guide the park improvements:
From September 28 to November 12, an online survey gathered feedback from 22 community members. The survey asked participants how they use the park, what changes they would like to see and what features they would like to see retained.
On October 12, the town hall introduced the 20 attendees to the student-led project team and the planning process. Key discussion topics included specific park areas for improvement, seasonal changes, desired amenities and community activities. Participants were encouraged to complete the online survey and attend future events.
October 22 and October 24, pop-up events took place. Six members of the student-led project team were present to provide information, answer questions and guide participants through feedback activities using a map of the existing park. Approximately 20 community members participated in the first event and 14 participated in the second event.
Through Community Engagement Phase 1 and their own research, the student-led team identified the following areas for improvement, opportunities and diverging opinions related to the park improvements.
Areas for improvement include:
Opportunities include:
Diverging opinions:
In this phase, a student-led team worked off the outcomes of Phase 1 to develop two study options for the park improvements. These were presented to the community for feedback, with the input collected used to develop a preferred design for the park.

The park includes the following sections:
The plan also includes walking paths, trees and seating areas throughout the park, with the different zones separated by dashed black lines.

The park includes the following zones:
The plan features pathways, trees, and seating areas spread throughout the park. The different zones are outlined with dashed black lines for clarity.
Hosted at the Toronto Lawn and Tennis Club on November 6, 2023, the workshop presented the two study options and provided an open discussion format where 38 participants engaged with eight information stations. Participants could leave written comments and discuss the study options with members of the student-led project team and the City.
Through Phase 2 of community engagement, the student-led team collected the following feedback on each study option and identified the following areas of agreement and disagreement related to the park improvements.
Positive Feedback about Option 1:
Concerns and Suggested Improvements to Option 1:
Positive Feedback about Option 2:
Concerns and Suggested Improvements to Option 2:
Green Spaces and Landscaping:
Play and Recreation:
Seating and Gathering Spaces:
Wayfinding and Circulation:
Dog Off-Leash Area:
In this phase, the City will share the preferred design with the community. Once the preferred design is confirmed, it will be used to guide future park improvements.
The community engagement activities anticipated in this phase include:
The anticipated outcome of this phase is the refined preferred design.
On June 16, approximately 90 community members attended a virtual public meeting to review the preferred park design, learn about past and upcoming community engagement activities and share questions and comments about the project.
A summary of the meeting will be shared on this page.
In late 2023, as part of a project initiated by a resident steering committee and supported by the local Councillor’s office and other City staff, a student-led team from the School of Urban and Regional Planning at Toronto Metropolitan University engaged local community members to explore potential improvements to Pricefield Road Playground. The resident steering committee was comprised of community members from Thornwood I Development Committee, North Rosedale Resident Association, South Rosedale Association, and the ABC Resident Association. The student-led team was supervised by a professor and worked closely with a landscape architecture firm to develop park improvement options based on the results of their community engagement and independent research.
In the winter of 2025, the students’ master planning report and the landscape architecture firm’s landscape design proposal were submitted to the City for consideration, and City Council passed a motion to accept an in-kind donation from Scrivner Square Nominee Inc. for the design of park improvements through Motion 2025.M28.4.