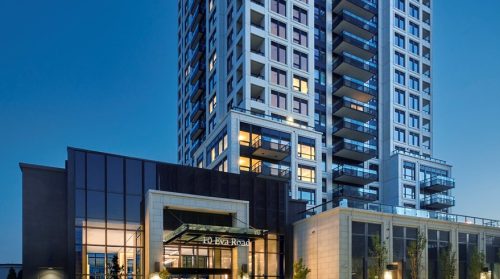

This project is nestled in the heart of Toronto’s West End. It includes 212 residential condominium suites and several indoor and outdoor amenity areas. The building successfully achieved the Toronto Green Standard Tier 2, v2 requirements and is pursuing LEED®v4 Silver certification. The building’s sustainability elements promote biodiversity, occupant well-being, and optimized energy and water performance.
This Toronto Green Standard Tier 2, Version 2.0 and LEED®v4 Silver (certification in progress) project includes:
4,547 GJ (27 per cent energy cost savings vs. ASHRAE 90.1-2010 + SB-10)
Low-flow plumbing fixtures were selected for installation to reduce potable water consumption by 32.46 per cent.
Indoor and outdoor bicycle parking.
Multiple charging stations provided for hybrid and electric vehicles.
Multiple green roof and landscaped planter areas combined with high-albedo at grade pavers to reduce the urban heat island effect and manage stormwater onsite. Rainwater harvesting system to eliminate the need to use potable water for irrigation.
Tridel
4800 Dufferin Street
Toronto, ON M3H 5S9
Kirkor Architects & Planners
20 De Boers Drive, Suite 400
North York, ON M3J 0H1
The MBTW Group
255 Wicksteed Ave, Unit 1A
Toronto, ON M4H 1G8
EQ Building Performance Inc.
20 Floral Parkway
Concord, ON L4K 4R1
Trace Engineering
505 Consumers Road, Unit 904
Toronto, ON M2J 4V8