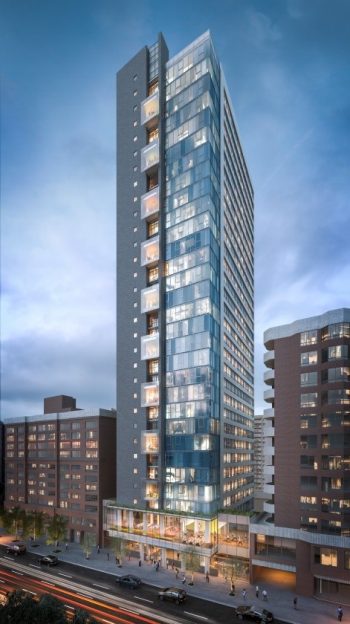

The HOEM Residence is located in the city’s downtown core, less than a 5-minute walk from Ryerson University. This 593-room student residence partnership with the university is just steps away from the vibrant culture of Toronto: nightlife, arts, music, theatre, food and shopping. The resident experience includes access to student community supports, wellness and fitness centres, and project maker space. The building successfully achieved the Toronto Green Standard Tier 2 requirements in 2019. The building’s sustainability elements promote occupant well-being while maximizing energy and water performance.
A total of 175 bicycle storage spaces are provided outdoors and inside the underground garage.
Two parking spaces are designated for electric vehicle charging stations.
The green roof features drought tolerant plant species, which reduce the need for irrigation at its source and promote biodiversity. An interior green wall brings vegetation into this urban centre, promoting wellness and improved air quality.
In concert with the green roof, the exterior hardscape consists of materials with high solar reflectance to promote cooling and reduce the site’s urban heat island effect.
High-efficiency irrigation technology was installed to reduce the amount of potable water used for irrigation by 72% compared to standard sprinklers.
Low-flow plumbing fixtures were selected for installation to reduce potable water consumption by 35% compared to a building with conventional plumbing fixtures. This amounts to over 13.8 million litres of water saved annually.
The contractor implemented a construction waste management plan which successfully diverted 88% of all construction waste from landfill. Most of the waste generated on site during construction was recycled.
Each suite is equipped with an energy recovery ventilator (ERV). The ERV allows the delivery of fresh outdoor air directly into the suite through the fan coil unit, while recovering 60-70% of the energy of outgoing air. Waste energy from stale air is used to warm up incoming air in winter and cool down incoming air in summer while recovering energy from the departing airstream and ensuring better indoor air quality for residents.
Suites are provided with dedicated cabinet space and for separation and collection of waste streams. Each floor is equipped with a sealed garbage chute room with a tri-sorter, allowing residents to easily dispose of waste, recyclables, and organics in a manner that facilitates waste diversion from landfill.
Corridor and garage lights are controlled by occupancy sensors that turn lights off when areas are unoccupied. Common areas and suites are equipped with energy-efficient LED lighting to maximize energy performance.
ENERGY STAR® appliances are standard in every suite and include a stainless steel refrigerator and dishwasher. ENERGY STAR® qualified products consume 10-20% less energy than their conventional counterparts, which also helps residents save money on electricity.
Each suite is equipped with four sub-meters. The meters measure thermal energy, electricity, cold and hot water consumption, which means residents are empowered to conserve and are only billed for the energy they use.
Canadian Student Communities Inc.
11 Church Street, Suite 200
Toronto ON, M5E 1W1
IBI Group
55 St. Clair Ave. W
7th Floor
Toronto, ON M4V 2Y7
CEL Gruen
E-331, 2255 Sheppard Ave. E
Toronto, ON M2J 4Y1
Crossey Engineering Ltd.
E-331, 2255 Sheppard Ave. E
Toronto, ON M2J 4Y1
M.V. Shore Associates (1993) Ltd.
402-1200 Eglinton Ave. E
Toronto, ON M3C 1H9
Consullux
E-331, 2255 Sheppard Ave. E
Toronto, ON M2J 4Y1