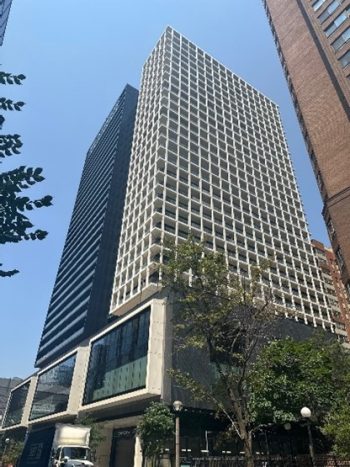

20 Edward Street is a 46,800m2, 30-storey tower that balances yin and yang as it rises above a glass podium accented with bold vertical lines uniting the two-tone palette. It is the perfect mix of retail and residential space, with ground floor storefronts, 2nd and 3rd level commercial space, and just 560 dwelling units. The project successfully achieved Toronto Green Standard Tier 2, version 2 performance in 2024 through a combination of energy and water efficient features, and a bird friendly envelope.
This Toronto Green Standard Tier 2 building includes:
The green roofs located at certain terrace levels and building rooftops feature drought tolerant and native plant species, reducing the need for irrigation and promoting biodiversity.
Each suite is equipped with an energy recovery ventilator (ERV). The ERV allows the delivery of fresh outdoor air directly into the suite, while recovering ~60 per cent of the energy of outgoing air. Waste energy from stale air is used to warm up incoming air in winter and cool down incoming air in summer while recovering energy from the departing airstream and ensuring better indoor air quality for residents.
Over 98 per cent of the glazing within 12m of grade has been treated to prevent bird collisions.
Irrigation is provided via a drip system, reducing water consumption when compared to sprinkler systems. Additionally, a rain sensor is in place, eliminating wasteful watering during rainfall.
Low-flow plumbing fixtures were selected for installation to reduce potable water consumption by over 32 million litres of water every year.
Five parking spaces are equipped with electric vehicle charging stations. Further, there are 8 dedicated spots for carshare vehicles.
Commercial occupants are required to install lighting controls that prevent the outward spillage of light during nighttime hours, reducing the impacts of light pollution on local ecology.
Lifetime Development
49 Jackes Avenue, Suite 200
Toronto, ON
Turner Fleischer
67 Lesmill Rd
Toronto, ON
Fluent Group Inc.
PO Box 188, STN A
Orangeville, ON
ABLE Engineering Inc.
20 Densley Avenue
Toronto, ON
Strybos Barron King (SBK)
5770 Hurontario Street, Suite 320
Mississauga, ON