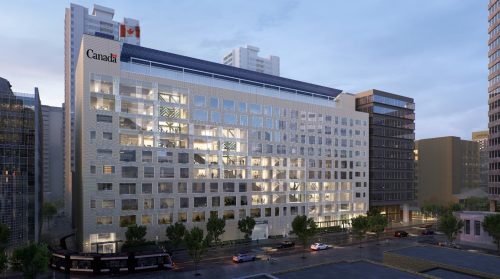

The 25 St. Clair Avenue East project is a major retrofit of an existing a ten-storey federal office building in Toronto, Ontario. As part of its Sustainable Design Strategy, the Government of Canada selected the 25 St. Clair Avenue East building as the flagship model to demonstrate their commitment to achieving a carbon neutral building portfolio by 2030.
The Government of Canada decided to re-use the existing structures and implement a deep green retrofit to redevelop the building to ‘new’ standards. The reuse of building components significantly reduces the demand for new building materials and related embodied carbon emissions.
The building successfully achieved the Toronto Green Standard version 2 Tier 2 requirements, and is both LEED Platinum and CAGBC Zero Carbon Building – Design certified.
This Toronto Green Standard Tier 2 and LEED® Platinum building includes:
Street trees and planters are provided on St. Clair Ave to reduce urban heat island effect, provide habitat, and contribute to streetscape improvements. No permanent irrigation systems are installed to conserve potable water. Bird-friendly glazing was deployed in order to mitigate collisions.
The building employs low-flow plumbing fixtures which contribute to a predicted savings of over 4.5 million litres of potable water annually compared to the LEED baseline (48 per cent reduction). A 110,000L cistern captures runoff from storm events to reduce strain on municipal infrastructure and release of untreated stormwater into waterways.
Rainwater captured in the cistern tank is reused to displace potable water in flush fixtures; it is predicted that 1.3 million litres of water will be reused annually.
A waste management plan was implemented throughout construction, which successfully diverted 81 per cent of all construction waste from landfill.
Generous windows are provided on the North and South facades to provide daylight and views of the exterior for occupants; a feature stair on the North side of the building allows light to penetrate into the building and provides a vertical ‘neighbourhood’ for circulation and socializing.
Ventilation is provided from central Dedicated Outdoor Air Systems (DOAS), improving air quality and reducing the energy required to heat and cool ventilation air. MERV 14 filters remove pollutants and contribute to improved air quality. Ventilation units are sized to exceed ASHRAE 62.1 and modulated according to the reading of zone-level CO2 sensors.
Throughout the building, healthy, low-emitting materials specified to LEED and WELL requirements were installed (ie. CARB, SCAQMD, etc.). Natural materials, forms, patterns, and textures were integrated to evoke a feeling of biophilia and nature throughout the building, reflecting Canadian landscapes and the culture of Indigenous peoples traditionally inhabiting the region. Exterior stone cladding from the original building was preserved and featured in the Assembly room.
By retrofitting an aging building to ‘new’ office standards, this project demonstrates the viability of deep retrofit projects and generates substantial savings in embodied carbon and materials sent to landfill. Through the reuse of the existing steel and concrete structure, it is calculated that over 7,600 tonnes of CO2e emissions have been saved. Lifecycle assessment was conducted to calculate embodied carbon of the building, including new and reused elements.
The building provides exemplary infrastructure to support cyclists including over 120 bicycle parking spaces along with shower facilities.
Building systems are designed to complement the highly thermally efficient building envelope and minimize the energy required to provide comfort while eliminating combustion on-site and minimizing operating energy and carbon emissions.
The building is equipped with a 330 kW-dc rooftop photovoltaic (PV) system that is expected approximately 13 per cent of the annual energy use of the building.
Government of Canada
25 St. Clair Avenue East
Toronto, Ontario
DIALOG
35 John Street, Suite 500
Toronto, ON, M5V 3G6
https://dialogdesign.ca/
DIALOG
35 John Street, Suite 500
Toronto, ON, M5V 3G6
https://dialogdesign.ca/