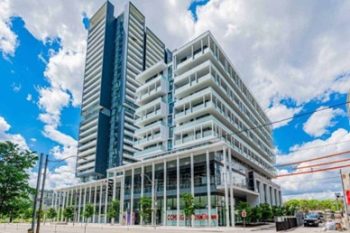
 DuEast Boutique Condominiums (Regent Park Block 16S) is located at 34 Tubman Ave. and 225 Sumach St. in Toronto.
DuEast Boutique Condominiums (Regent Park Block 16S) is located at 34 Tubman Ave. and 225 Sumach St. in Toronto.
This project is located at Sumach and Dundas Streets directly beside the 6-acre park and the Pam McConnell Aquatic Centre in the heart of the award-winning Regent Park revitalization and includes 436 luxury residential condominium suites with retail and commercial spaces at lower levels. The building successfully achieved the Toronto Green Standard (TGS) Tier 2, v2 requirements. The building’s sustainability features maximize energy and water performance while promoting occupant comfort and well-being.
This Toronto Green Standard Tier 2, Version 2.0 building includes:
The building provides more bicycle parking than the City requirement to encourage alternative transportation uses (1.08 Long-term; 012. Short Term per unit).
The building consumes 34.5 per cent less energy against a comparable reference building (Reference code: ASHRAE 90.1-2010) by using various energy saving measures such as LED lighting, Energy Star rated appliances, and highly-efficient ventilation air and DHW heating systems.
Low-flow plumbing fixtures are installed that reduce potable water consumption by 30.29 per cent compared to the TGS baseline building.
High-efficiency irrigation technology together with rainwater reuse and a selection of drought tolerant species reduces landscape irrigation water demand by an estimated 95.97 per cent against the baseline.
Multiple green roof areas combined with reflective terrace roofing materials on the terrace and reflective at-grade pavers reduce the urban heat island effect and manage stormwater onsite.
The impact of light pollution is minimized by lighting controls that minimize uplight and light trespass beyond the property boundary, as well as reducing lighting power by 50 per cent between 11 p.m. and 6 a.m.
The building exceeds the City’ bird friendly guidelines by treating >95 per cent of glazing with frit patterns designed to reduce bird collisions and mortality.
In addition to having a tri-sorter waste system that allows for responsible disposal of waste, recycling and organic materials, the project includes a household hazardous waste room that is managed by Property Management to ensure responsible disposal of electronic waste and hazardous materials.
Daniels Corporation
130 Queens Quay East
West Tower – 8th Floor
P.O. Box 800
Toronto, ON M5A 0P6
ICC Property Management
2875 14th Ave Suite 300
Markham, ON L3R 5H8
CORE Architects
130 Queens Quay East
West Tower, Suite 700
Toronto, ON M5A 0P6
Brook McIlroy
161 Spadina Ave. 2nd floor
Toronto, ON M5V 2L6
Mason Studio
91 Pelham Ave,
Toronto, ON M6N 1A5
WSP
25 York Street, Suite 700
Toronto, Ontario M5J 2V5
WSP
25 York Street, Suite 700
Toronto, Ontario M5J 2V5
WSP
100 Commerce Valley Drive West,
Thornhill ON L3T 0A1
AtkinsRéalis
235-247 Lesmill Road,
Toronto, ON M3B 2V1