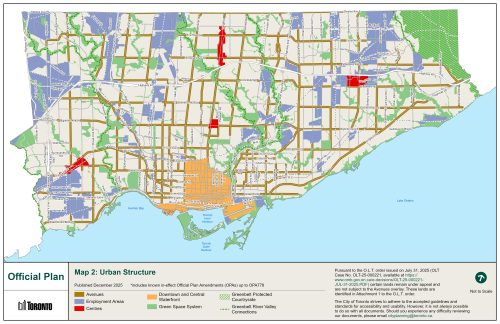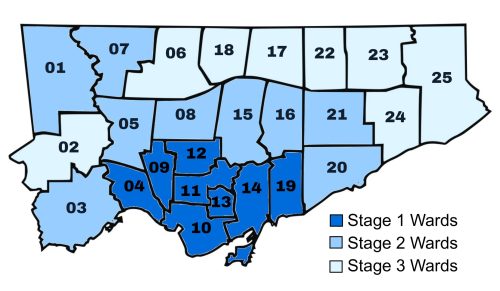
New Avenues policies are now in effect citywide, aligning mid-rise housing with transit and everyday services.
New Avenues policies are the result of Phase One, which concluded with City Council’s adoption of Official Plan Amendment 778 (OPA 778) in February. OPA 778 added 283 kilometres of Avenues, removed the Avenue Segment Review requirement, and strengthened the alignment of growth and transit to support complete communities.
OPA 778 was appealed to the Ontario Land Tribunal. The City worked with appellants to scope their appeals and bring OPA 778 into citywide effect. The Tribunal confirmed on July 31, that OPA 778 is now in effect as of March 14. Limited site-specific appeals remain. For details, see OLT-25-000221.
Phase Two of the Avenues Policy Review is now underway. Its goal is to provide as-of-right permissions for mid-rise buildings along Avenues. The Initial Study of Ward 11 (University-Rosedale) and Ward 9 (Davenport) with recommended Official Plan and Zoning By-law Amendments was adopted by City Council in December. The remaining wards will be studied as outlined in the Phase 2 work plan.


Phase Two of the Avenues Policy Review is now underway. On June 26, 2025, City Council adopted the Avenues Policy Review – Phase Two Work Plan. City Planning will study Avenues to provide as-of-right permissions for mid-rise buildings, where appropriate. This work has been separated into three stages.
Phase Two is composed of three stages. Stage One begins with an Initial Study of Ward 11 – University-Rosedale and Ward 9 – Davenport, followed by the remaining Toronto and East York wards. The Initial Study of Ward 11 (University-Rosedale) and Ward 9 (Davenport) with recommended Official Plan and Zoning By-law Amendments was adopted by City Council in December 2025.
Stage Two will examine wards with significant transit, prioritizing subway and LRT stations. Stage Three will examine all remaining wards with less transit.
Please share your feedback by completing our survey. The survey includes questions for the entire city and will remain open for the duration of Phase Two.
On February 5, 2025, City Council adopted OPA 778 as amended. This concluded Phase One of the Avenues Policy Review. OPA 778 introduced 283 kilometres of new Avenues, bringing the total amount of Avenues to 455 kilometres. OPA 778 also removed the requirement for Avenue Segment Reviews and City-led Avenue Studies, and strengthened the alignment of growth with transit to create more complete communities.
The Ontario Land Tribunal has ordered in OLT-25-000221 that Official Plan Amendment 778 has substantially come into force and effect as of March 14, 2025 except for certain lands and policies on a site-specific basis.
A key component of the Avenues Policy Review is reducing barriers to provide mid-rise housing for Torontonians by permitting mid-rise buildings as-of-right. “As-of-right” permissions for a mid-rise building refers to the ability of an applicant to construct a mid-rise building along an Avenue without the need for additional approvals—specifically a Official Plan Amendment or Zoning By-law Amendment application—if the proposal conforms to Official Plan policies and the Zoning By-law. Other development and building permit applications will continue to be required where applicable.
The Housing Action Plan (HAP) is a cornerstone of the City’s efforts to address current housing challenges. Adopted by City Council in December 2022, the HAP outlines a ‘made-in-Toronto’ multi-pronged approach to increase housing supply, choice, and affordability for current and future residents. The Plan will also help enable market, non-market, and mixed housing to achieve or exceed the provincial housing target of 285,000 new homes over the next 10 years.
Toronto’s Urban Structure is identified in Map 2 and Chapter 2 of the City’s Official Plan. Map 2 identifies growth areas (i.e., Avenues, Downtown, Centres and Employment Areas) that are intended to accommodate most of the city’s population and job growth. These areas are supported by quality public transit, infrastructure, and community services. Chapter 2 contains the policies that direct growth in these areas. Chapter 4 contains the land use designations that implement the growth strategy that is expressed as the Urban Structure.
Urban Design Guidelines and Zoning By-law regulations provide the specific direction for growth that is identified in the Official Plan.
Updates to the Official Plan, Zoning By-law regulations, and Urban Design Guidelines are part of the goals of the HAP to help realize the vision of inclusive and complete communities, and achieving the objective of increasing Toronto’s housing supply.
Other Housing Action Plan items like the Expanding Options in Neighbourhoods (EHON) Major Streets Study are not part of the Avenues work program but are related, and you can learn more about on the Major Streets Study webpage.
The height of a mid-rise building is determined by the width of the right-of-way that the subject property has frontage on. The right-of-way widths can be found on Map 3 – Right-of-Way Widths Associated with Existing Major Streets.
For example, a 20 metre right-of-way would permit a 20 metre (6 storey) building. Below are common right-of-way widths found in Toronto and their corresponding building heights:
Wards 11 and 9 share continuous stretches of Avenues with a high concentration of transit infrastructure, making them suitable candidates for an Initial Study. City Council directed that Phase Two prioritize lands within 500-800 metres of a subway, LRT or GO rail station and this responds to that direction.
The Initial Study of Ward 11 (University-Rosedale) and Ward 9 (Davenport) with recommended Official Plan and Zoning By-law Amendments was adopted by City Council in December 2025. Afterwards, the City will complete the remaining Toronto and East York wards, which will be the end of the first stage. Stage 2 will study wards with significant MTSAs. Stage 3 will examine all remaining wards, including those with fewer MTSAs and/or conflicting planning frameworks. You can find your ward by entering your address on the Ward Profiles webpage.
Below is a draft list and map of wards associated with each study stage:
Initial Study
Remaining Toronto and East York Wards:

Each stage will include at minimum two rounds of public consultation. All upcoming public meetings can be found in the Meetings & Events accordion below.
The Urban Structure Map shows all the proposed new Avenues.
The Ontario Land Tribunal has ordered in OLT-25-000221 that Official Plan Amendment 778 has substantially come into force and effect as of March 14, 2025 except for certain lands and policies on a site-specific basis.
As-of-right zoning and land use designations along Avenues is intended to encourage mid-rise development and foster more complete communities. The goal is to provide a wider variety of housing options suitable for all life stages and household sizes near transit.
This work supports a stronger local economy and increases foot traffic for small businesses, preserving and enhancing main streets. The updated Avenues policies introduced in OPA 778 support greater communication with existing small businesses, community service providers, and residents by requiring applicants to demonstrate how the local community will be consulted and will help assess the range of retail and service needs in the area.
Additionally, the policies require applicants to demonstrate how the existing businesses and community service providers will be consulted to assess the potential for their return in the development. These new policies align with Chapter One of Toronto’s Official Plan and the Housing Action Plan to build inclusive, sustainable, and livable communities.
City Planning collects your personal email address under the legal authority of Item 2023.CC2.1, City Council Decision 1(b) as confirmed by the City of Toronto By-law 78-2023. The information will be used to provide information/updates about the Avenue Policy Review and related public consultations. Questions about this collection can be directed to the Project Coordinator, Strategic Initiatives, Policy and Analysis, Metro Hall, 55 John Street, 22nd Floor, Toronto, Ontario, M5V 3C6 or by telephone at 416-392-6477.