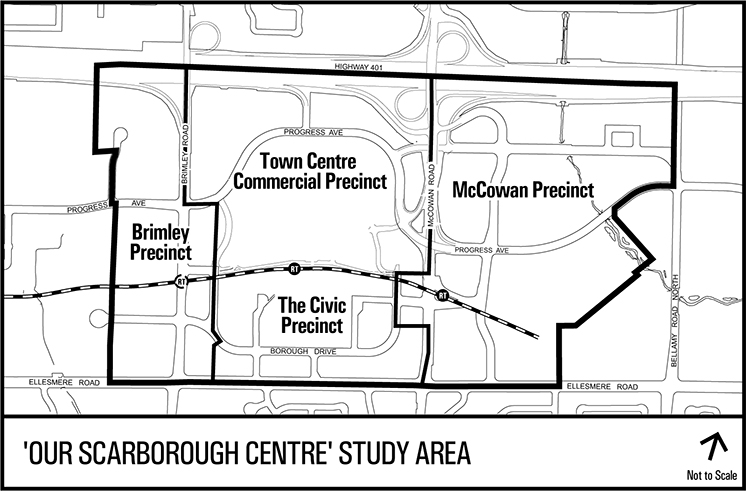To guide positive change and support the development of Scarborough Centre as a vibrant urban node over the coming decades, City staff have initiated a focused review of the Council approved 2005 Scarborough Centre Secondary Plan.
The Study will include:
- Updated Vision and Planning Framework for Scarborough Centre
- Conceptual Master Plan and Urban Design Guidelines
- Public Realm Strategy
- Built Form and Density Strategies
- Scarborough Centre Massing (3D) Model
- Parks and Open Space Strategy
- Connections/Linkages Strategy
- Community Infrastructure Strategy
- Employment Strategy
- Scarborough Centre Transportation Master Plan Refinements
- Servicing Strategy
The Study is being undertaken in four phases. The City hired the consulting firm of The Planning Partnership, who assisted with Phase 1, which is now complete.
Phases 2-4 have been completed by the firm of Gladki Planning Associates.
Study Area
Our Scarborough Centre Study area is bounded by Highway 401 in the north, Bellamy Road North in the east, Ellesmere Road in the south and west of Brimley Road in the west.
The study area is divided into four precincts:
- Brimley Precinct
- Town Centre Commercial Precinct
- The Civic Precinct
- McCowan Precinct

Map of Our Scarborough Centre Study Area
Scheduling & Phasing
Our Scarborough Centre Study consisted of four phases. Phase 4 is now complete.
Each phase was complemented by robust public engagement components and other public events.
Phase 1
Oct 2018 – Sept 2019
- Synthesis of work done to date
- Update vision and planning principles
- Community consultation
- Develop a preliminary public realm plan
- Consultant Report
- Information Report to Scarborough Community Council
Phase 2
Nov 2019 – Aug 2021
- Background and existing conditions analysis
- Preliminary development ideas and concepts
- Visioning
- Community Consultation
- Consultant Background Report
Phase 3
Sept 2021 – Feb 2022
- Revised Vision, Guiding Principles and Character Areas
- Design Analysis and Testing
- Design Review Panel
- Community Consultation
Phase 4
Feb 2022 – June 2023
- Final Design and Plan Development
- Design Review Panel
- Community Consultation
- Final Consultant Report
- Staff Proposals Report
- Final Staff Report
- Statutory Public Meeting – Scarborough Community Council
- City Council

