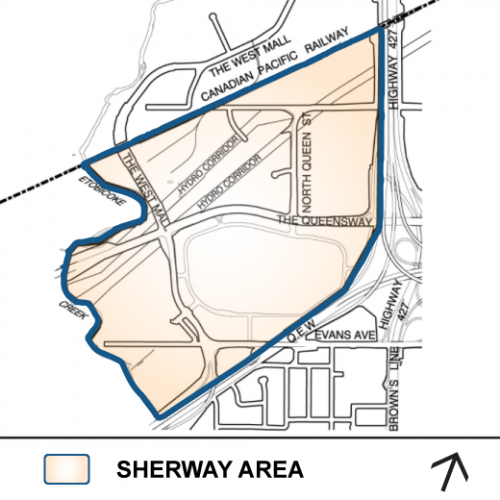
In developing the Transportation and Servicing Master Plans for the area, the Study examined the need for new infrastructure such as new streets, water mains and sewers. The Study will also satisfy Phase 1 and 2 of the Municipal Class Environmental Assessment Master Plan Process. This process includes clearly establishing the problems and/or opportunities to be addressed, as well as developing and evaluating a reasonable range of solutions. Public consultation is an important part of the process and while your comments and involvement are welcome at any time, the process ensures that there will be public meetings held at key decision points. Project updates and notices of these events are posted on this website and mailed to residents within the study area.

The boundaries of the Sherway Study Area are Highway 427 to the east, the CP rail corridor to the north, the Etobicoke Creek and municipal boundary to the west, and the Queen Elizabeth Way (QEW) and Evans Avenue to the south.
The Sherway Area is characterized by retail and commercial uses that include the Sherway Gardens shopping centre and the surrounding area. The area also contains institutional, office and employment uses (i.e. Trillium Queensway Health Centre, the office buildings at 701 and 703 Evans Avenue, industrial uses south of the CP rail corridor) and residential uses on Evans Avenue. The western boundary of the Study Area includes extensive natural areas associated with the Etobicoke Creek valley and open space system.
City Planning staff hosted two public open houses to introduce the draft Sherway Area Secondary Plan:
Open House #1 – Monday, May 27, 2019
St. Ambrose Catholic School
20 Coules Court
6:30 p.m. – 8:30 p.m.
Open House #2 – Wednesday, May 29, 2019
Sherway Gardens Mall
25 The West Mall, Next to Nordstrom – Door 6
2:00 p.m. – 9:00 p.m.
Community Consultation Meeting and Open House #1 – Wednesday June 25, 2014
Etobicoke Civic Centre, 399 The West Mall
Meeting Rooms 1 and 2 (Basement)
6:30 to 9 p.m.
The first community consultation introduced the Study, and provided an opportunity for community input to begin developing a vision to guide future growth within the area.
This meeting also served as the first public consultation in the Municipal Class Environmental Assessment (EA) process for the Transportation Master Plan and Servicing Master Plan to be developed as part of the Study. Additional details can be found in the Consultation Meeting Notice and the Public Meeting Presentation.
Community Consultation Meeting and Open House #2 – Wednesday April 08, 2015
Etobicoke Civic Centre, 399 The West Mall
Council Chambers (Main Level)
6:30 to 9 p.m.
The second Community Consultation Meeting and Open House provided an update on the Study Process and presented the Phase 1 Findings, which included three Development Options for the area.
The public was invited to attend this meeting to provide input into the development of a vision for future growth within the area.
Additional details can be found in the Consultation Meeting Notice, the Public Meeting Presentation with Development Options and the Sherway Area Study First Phase Memo.
Community Consultation Meeting and Open House #3 – Wednesday May 25, 2016
Etobicoke Civic Centre, 399 The West Mall
Council Chambers (Main Level)
6:30 – 9 p.m.
The purpose of this meeting was to provide an update on the Study Process and to present a draft of the final study findings for the area. The public was invited to attend this meeting to provide input into the development of a vision for future growth within the area. Additional information can be found in:
To obtain copies of the public consultation presentations and notices, please email Melanie Melnyk or phone (416) 392-4524.
To obtain copies of the Final Study Documents including Urban Design and Streetscape Guidelines; Community Services and Facilities Report; Transportation Master Plan and Appendices; and the Servicing Master Plan, please email Melanie Melnyk or phone (416) 392-4524.
City Council adopted the Sherway Area Secondary Plan (OPA 469) and the Sherway Area Urban Design & Streetscape Guidelines at its meeting of October 29-30, 2019. Background for the recommended Secondary Plan is provided in the final staff report dated September 23, 2019 as amended by the supplementary report dated October 28, 2019. The Secondary Plan has been appealed to the Ontario Land Tribunal (formerly the Local Planning Appeal Tribunal).
On November 15, 2016 the Etobicoke York Community Council adopted the recommendations of the October 27, 2016 staff report that outlined the Consultant findings resulting from the Sherway Area Study.
This item was considered at the December 13, 2016 meeting of City Council and adopted on consent. As a result, City staff will begin the work of developing Secondary Plan policies for the area in early 2017. The City Council decision and other supporting documents:
To obtain copies of the Final Study Documents including Urban Design and Streetscape Guidelines; Community Services and Facilities Report; Transportation Master Plan and Appendices; and the Servicing Master Plan, please email Melanie Melnyk or phone (416) 392-4524.