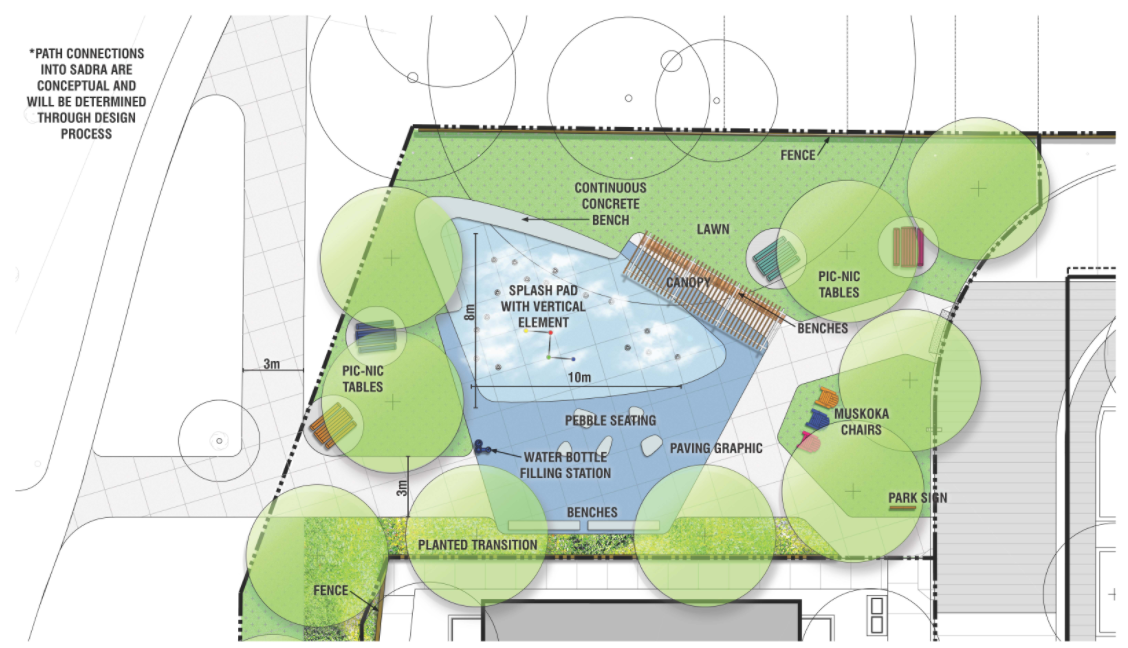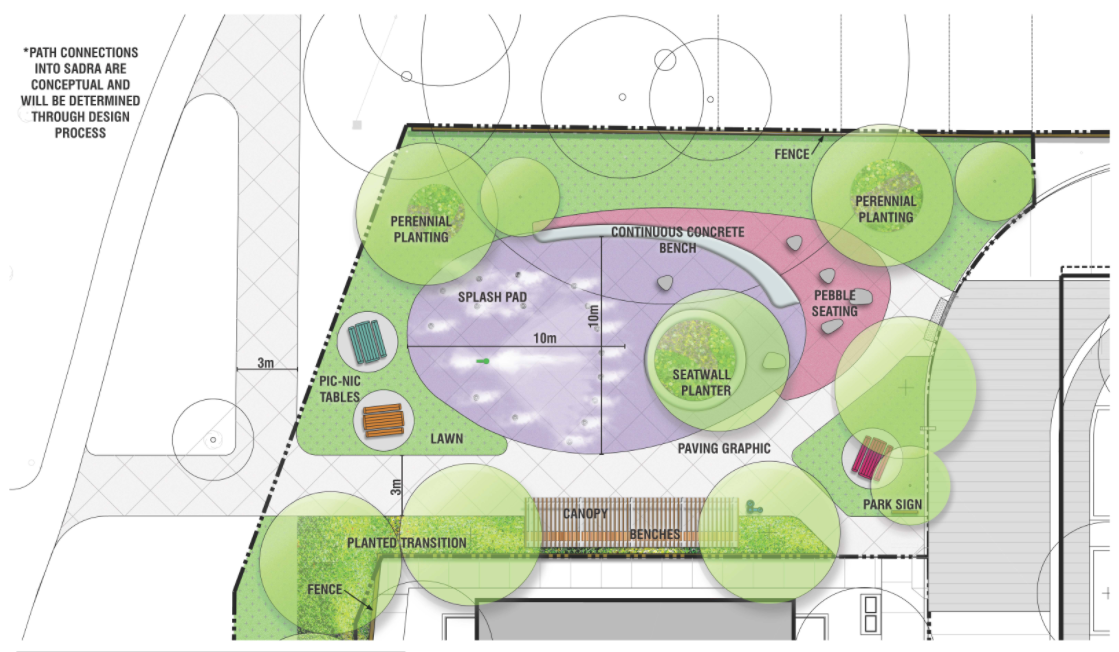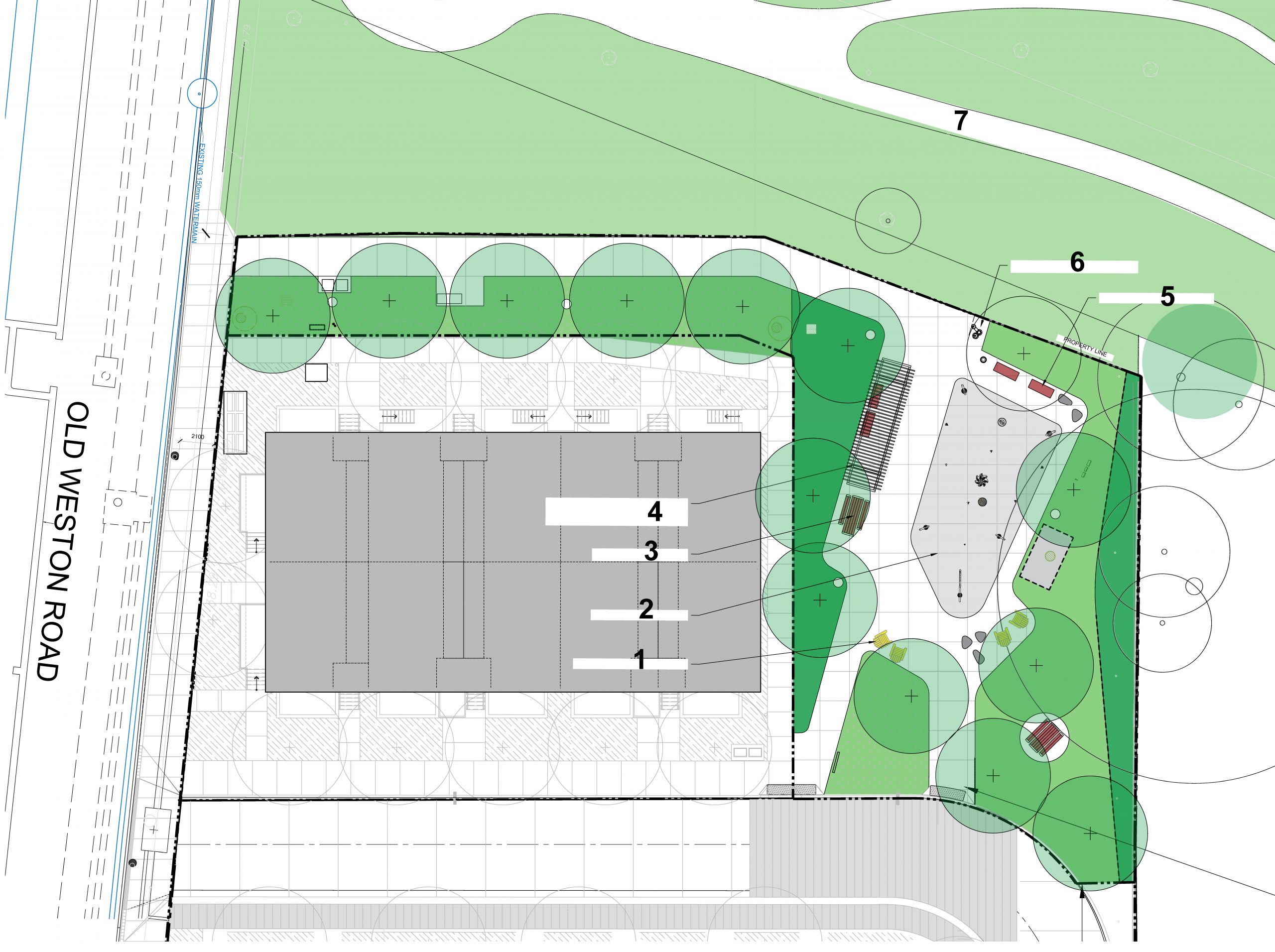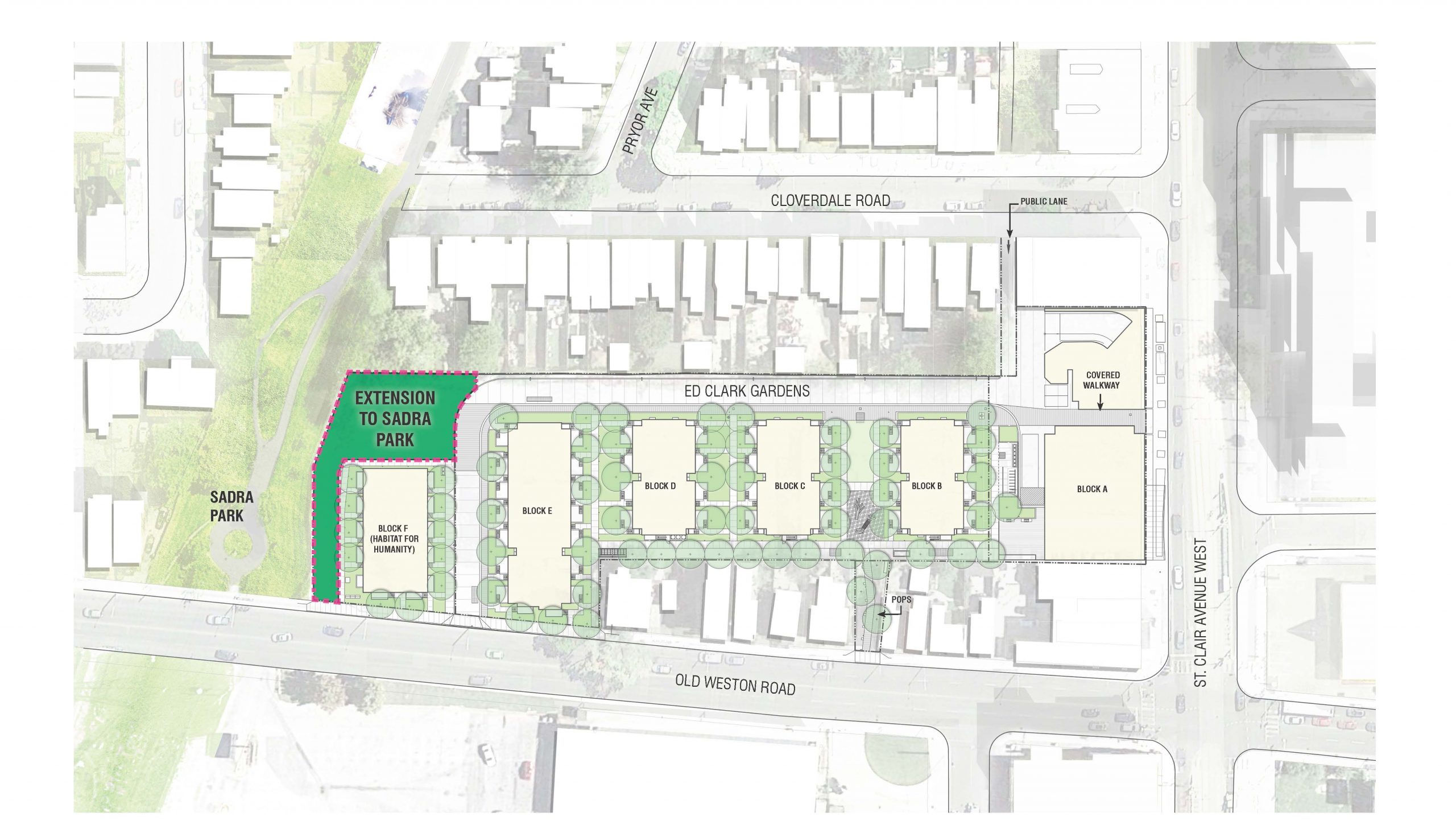S.A.D.R.A Park is expanding due to a development at 1800 St. Clair Ave. W. The new park addition will be 857 m2 and include a splash pad, shade structure, and various seating options.
While we aim to provide fully accessible content, there is no text alternative available for some of the content on this site. If you require alternate formats or need assistance understanding our maps, drawings, or any other content, please contact Andrey Pravosoudov at 416-420-5648.
Project Timeline
- August 2019 to 2021: Park design, approvals and community engagement
- 2020 to 2023: Construction of mid-rise condominium development
- Winter 2023: Construction starts
- Summer 2024: Construction complete
This timeline is subject to change.
Project Updates
Winter 2023
Construction Starts
Construction for the park expansion starts and is anticipated to be completed in spring 2024.
November 2019
Park Walkthrough
On November 4, the City and the developer hosted a walkthrough in the park with community members to collect site-specific feedback to address concerns with the proposed design and park improvements.
September 2019
Public Meeting
On September 24, a public meeting took place to share information about the existing site, examples of similar projects and two proposed design options. Key feedback from the community includes:
- General support for the park proposal with concerns regarding the proposed design of the new splash pad
- Upgrades to the existing S.A.D.R.A. Park were requested
- A new Dogs Off-Leash Area was requested for the park or nearby
Download the meeting presentation.
Design Options
Two design options for the park expansion were presented to the community.
Option 1

Option 1 includes the following features:
- A splash pad (10 metres long, eight metres wide)
- A boomerang-shaped concrete seatwall at the north-east corner
- Canopy and benches at the south-east corner
- Picnic tables and benches
- Muskoka chairs
- A water bottle filling station
- Pebble seating and feature paving
Option 2

Option 2 includes the following features:
- An “oblong” shaped splash pad (15 metres long, 10 metres wide)
- A concrete seatwall at the south-east corner
- Canopy and benches at the east corner
- Picnic tables and benches
- A water bottle filling station
- Pebble seating and feature paving
- New plantings at the lawn areas around the park
Design

- Seating area
- Splash pad
- Picnic table
- Shade structure with benches
- Seating area
- Water fountain
- Existing S.A.D.R.A. Park Trail
About the Project
S.A.D.R.A. Park is a 1.2 hectare park located north of St. Clair Avenue West and Old Weston Road.
The park will be expanded by 857 m2 (0.087 hectares) and is proposed to include:
- Greenspace, including space for large shade trees
- Splash pad
- Picnic tables and benches
- Pergola for shade
- Water bottle filling station

