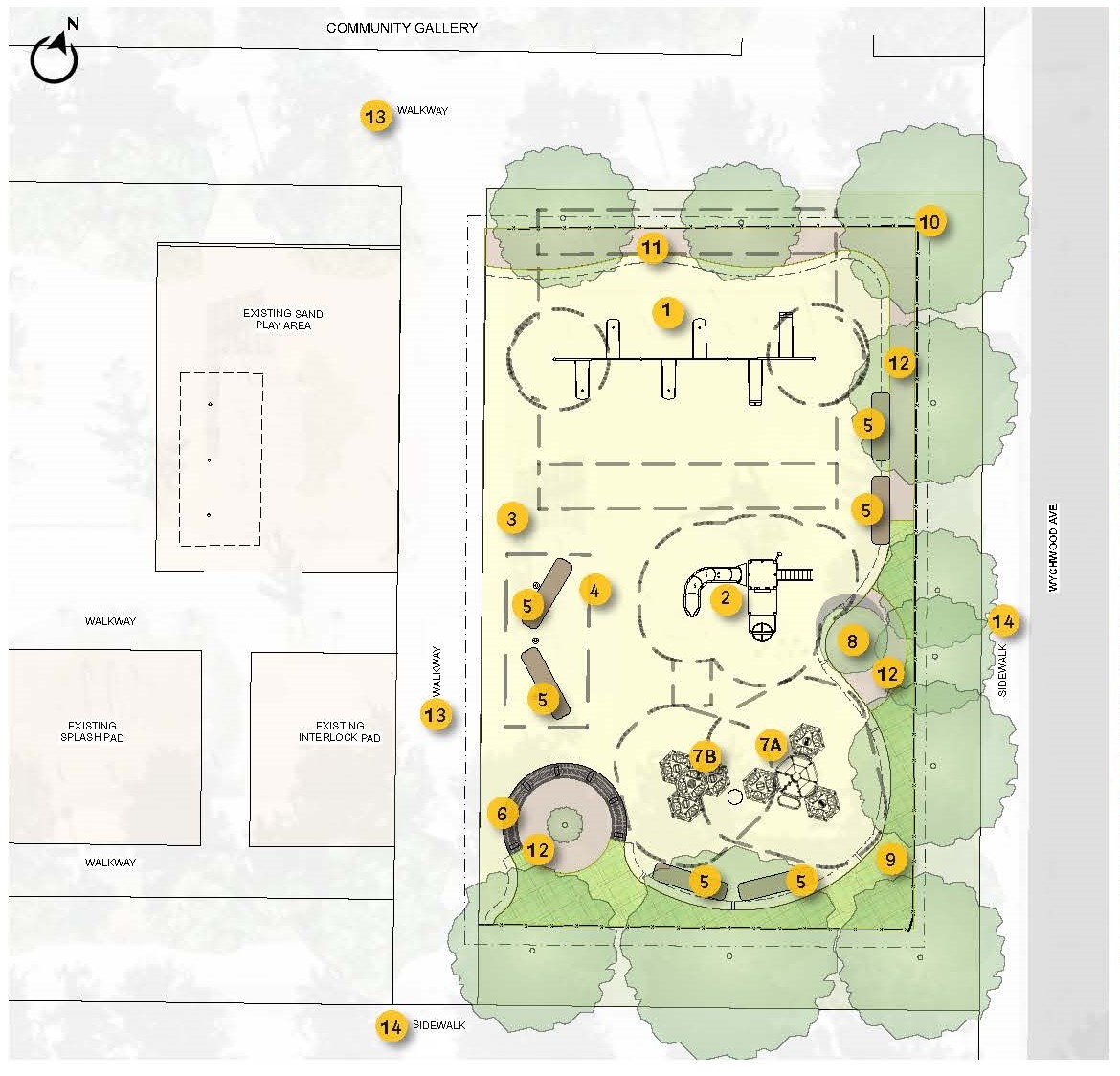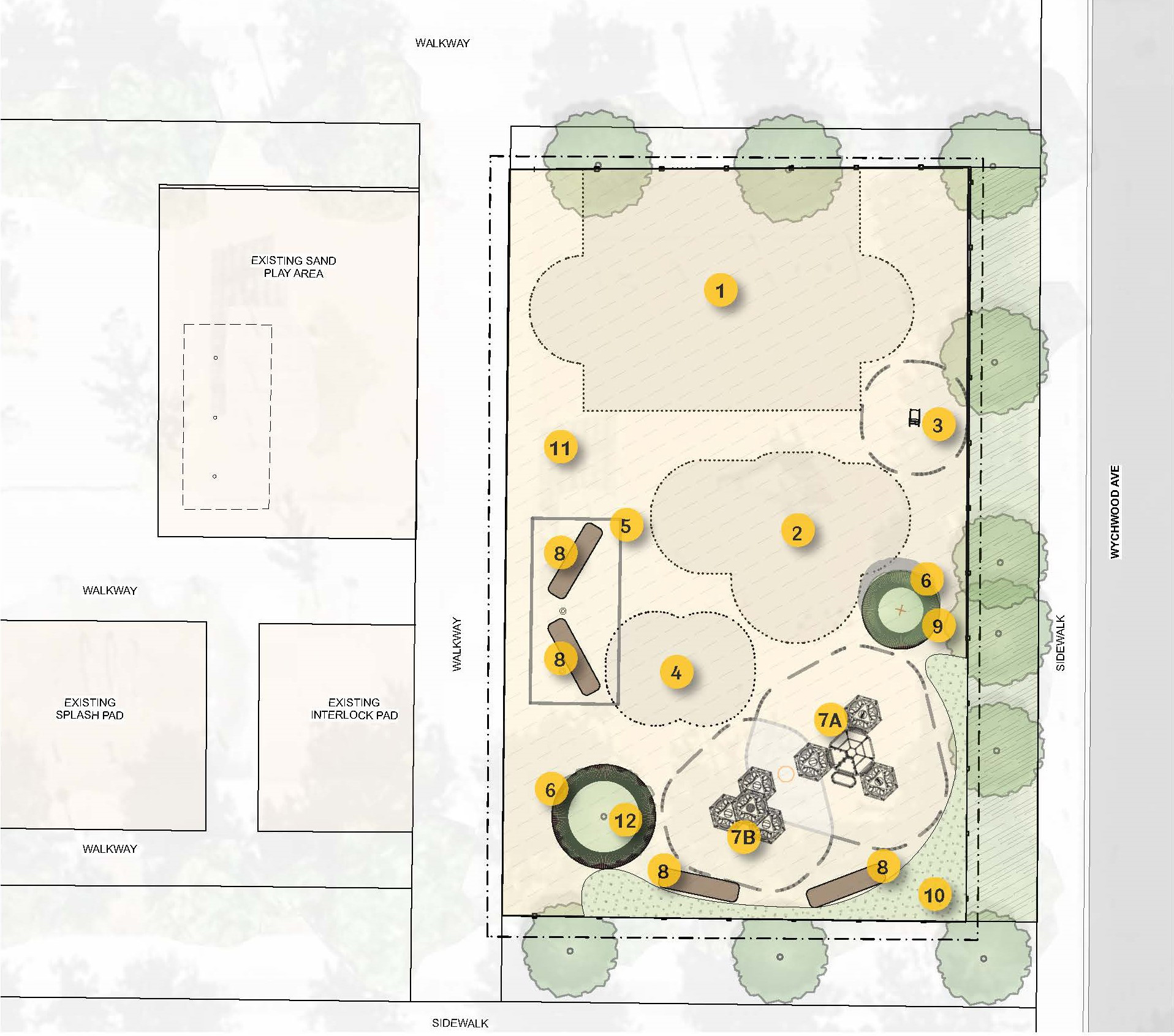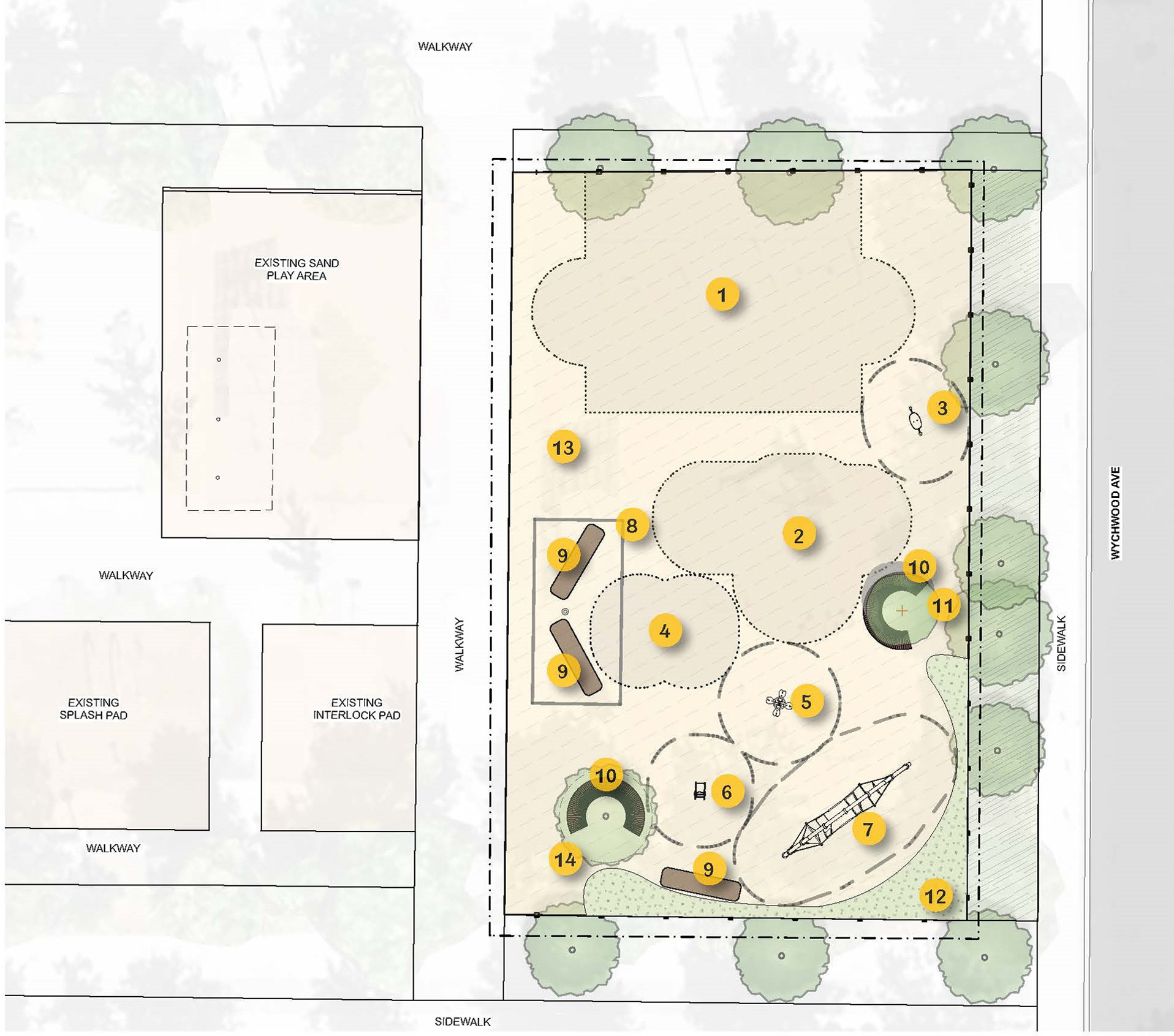The City is improving the playground in Wychwood Barns Park. These improvements are part of an ongoing city-wide program to ensure playgrounds provide safe and accessible fun for many years to come!
While we aim to provide fully accessible content, there is no text alternative available for some of the content on this site. If you require alternate formats or need assistance understanding our maps, drawings, or any other content, please contact Sam Bietenholz at 437-226-5299.
Project Timeline
- Summer 2022: Hire a design team
- Fall 2022: Community engagement (online survey 1)
- Spring 2024: Community engagement (online survey 2)
- Summer to Winter 2024: Detailed design and hire a construction team
- Late Spring / Early Summer 2025: Construction starts, playground closes
- Late Summer / Early Fall 2025: Construction complete, playground reopens
The timeline is subject to change.
Get Involved
Sign Up for Updates
Sign Up Now
Sign up for updates related to the Wychwood Barns Park Playground Improvements or unsubscribe from the mailing list.
Project Updates
February 2025
Final Playground Design

The final playground design and layout were determined using feedback from the community. The new playground will be accessible and will include the following features:
- Existing swing set with one new accessible swing replacing a belt swing:
- Two toddler swings
- Three belt swings
- One accessible swing
- Existing play structure with upgrades to the slide and ladder
- Rubberized safety surface
- Existing shade structure
- Seating logs
- Circular bench
- Playcubes climbers:
- Playcubes climber for ages two to five
- Playcubes climber for ages five to 12
- Proposed tree
- Planting bed at grade
- Existing tree (typical)
- Engineered wood fibre surface
- Mulch bed
- Existing walkway
- Existing sidewalk
June 2024
Online Survey
From June 12 to June 26, feedback on two playground design options was collected in an online survey. The survey was promoted through paid social media ads, the local Councillor’s office, on-site signage, and on this page. The survey received a total of 943 responses with a total of 650 reaching the end.
The design team will use this feedback to refine a final design. The final design will be available on this page in Fall 2024.
Key Feedback Highlights
- When asked to rank their playground design preference, respondents ranked Playground Design A with new playcubes features (63 per cent) over Playground Design B with new explorer arch (37 per cent).
- Respondents shared that the three most important features to include in the new playground are:
- Rubberized safety surface
- Playcubes climber for ages two to five
- Playcubes climber for ages five to 12
- Respondents shared that the three least important features to include in the new playground are:
- One-person springer toy
- Twist-ladder on climbing structure
- Standing see-saw
- For amenities around the playground, respondents shared that the three most important features to include are:
- Shade Structure
- New Tree
- Circular Bench
- For amenities around the playground, respondents shared that the three least important features to include are:
- Planting bed
- Seating log
- Semi-circular Bench
- The preferred colour scheme for the new playground was bright colours, like yellow, orange, and purple (43 per cent) over earthy colours like green, brown, and grey (29 per cent).
Playground Options
Both designs are accessible, have the same amount of play features and cost the same amount.
Playground Option A

- Existing swing set with one new accessible swing replacing a belt swing:
- Two toddler swings
- Three belt swings
- One accessible swing
- Existing medium-sized climbing structure with slide, twist-ladder and climbing wall
- New one-person springer for ages two to five
- Existing standing see-saw to remain and be relocated
- Existing shade structure
- New circular bench
- New playcubes climber:
- Playcubes climber for ages two to five
- Playcubes climber for ages five to 12
- New seating log
- New proposed tree
- New planting bed at grade
- New rubberized safety surface
- Existing tree (typical)
Playground Option B

Design B includes:
- Existing swing set with one new accessible swing replacing a belt swing:
- Two toddler swings
- Three belt swings
- One accessible swing
- Existing medium-sized climbing structure with slide, twist ladder and climbing wall
- New inclusive hammock for ages two to five
- Existing standing see-saw to remain and be relocated
- New four-person springer for ages two to five
- New one-person springer for ages two to five
- New explorer arch climber for ages five to 12
- Existing shade structure
- New seating log
- New semi-circular bench
- New proposed tree
- New planting bed at grade
- New rubberized safety
- Existing tree (typical)
November 2022
Online Survey
From November 9 to November 23, 2022, feedback on the existing playground and re-design options was collected in an online survey. The survey received a total of 193 complete responses.
The design team will use this feedback to develop two playground designs, which will replace the existing playground. The designs options will be available on this page in winter 2023.
Key Feedback Highlights
- A majority of respondents (51 per cent) agreed that the layout of the existing playground features and equipment is well spaced
- A majority of respondents (88 per cent) agreed that the existing playground does not have enough shade)
- The preferred features at the existing playground were the swing set (66 per cent) and the medium size climbing structure (37 per cent)
- The least preferred features at the existing playground were the stepping stools (10 per cent) and the talk tubes (one per cent)
- The three most important features to include in the new playground are:
- Junior play structure for ages two to five feature (60 per cent)
- Climbing structures and nets (57 per cent)
- Senior play structure for ages five to 12 (55 per cent)
- The three least important features to include in the new playground are:
- Teeter totters or see-saws (11 per cent)
- Play panels (e.g. tick, tack, toe) (10 per cent)
- Stepping stools/pods (six per cent)
- For seating around the playground:
- 28 per cent like benches
- 26 per cent like tables with umbrellas
- 24 per cent like seatwalls
- 23 per cent like picnic tables
- The preferred colour scheme for the new playground was bright colours, like yellow, orange, and purple (46 per cent)
- Most (42 per cent) preferred wood chips as ground cover for the playground
- Most (46 per cent) preferred trees for shade and some (32 per cent) preferred a gazebo/pavilion
About the Project
Wychwood Barns Park Playground is located at 76 Wychwood Ave., southeast of Benson Avenue and Christie Street, just east of the Community Building.
The playground currently includes:
- One swing sets with:
- Two swings for ages two to five
- Four swings for ages five and up
- A medium-sized slide climbing structure and small slide
- Two teeter-totters and stepping stools
- Sand under all play areas
The playground will be redesigned using feedback from the community. The redesigned playground is proposed to include:
- Playground equipment for ages two to five and five and up
- Additional seating
- Engineered wood fibre playground surfacing
- Accessible play equipment and an accessible pathway connecting to the playground area. This means that people of all abilities will be able to play at this playground.
Improvements will only be made in the general playground area. This will not include any new water or lighting features or improvements to other areas of the park.
