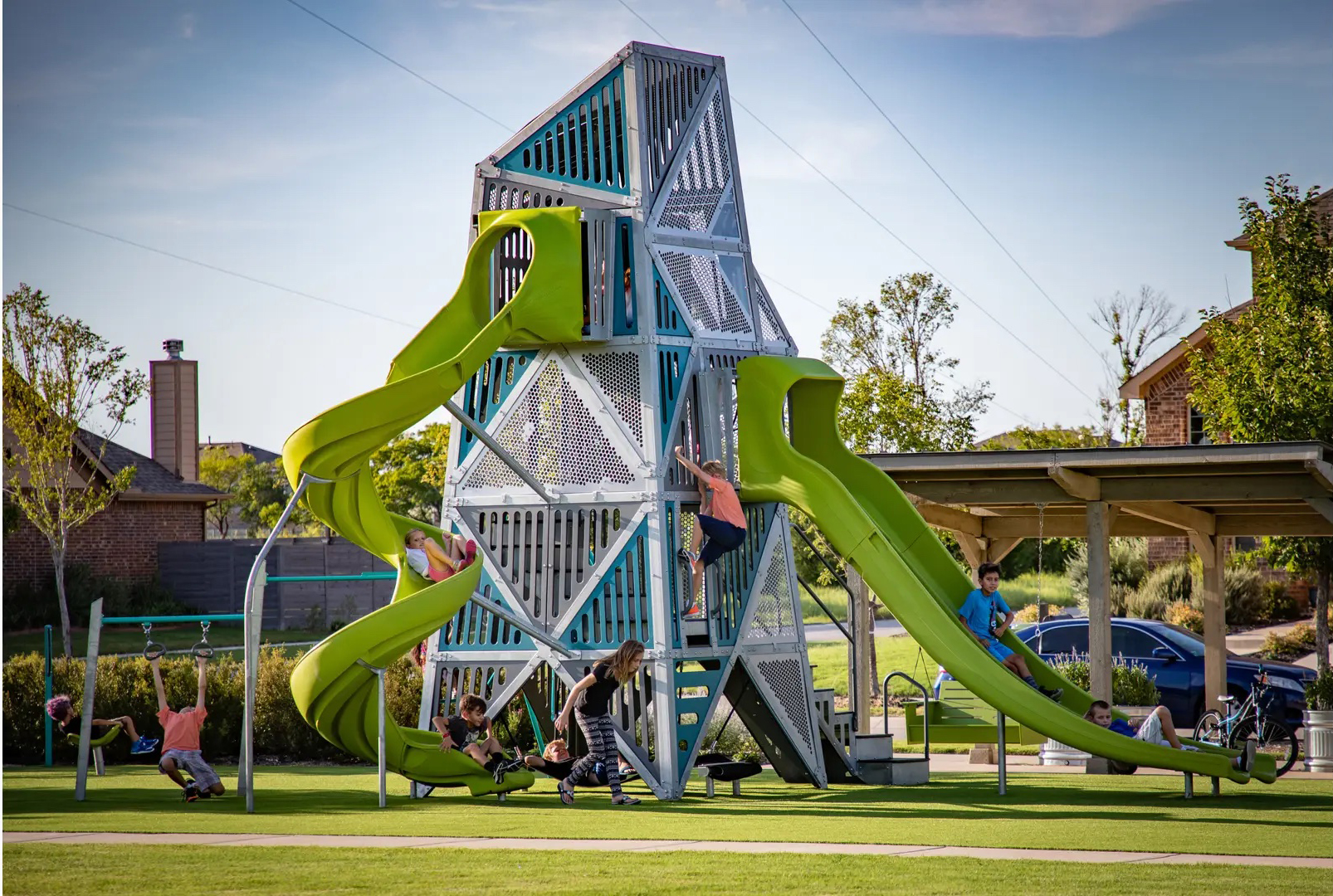
The City is expanding Grand Avenue Park by 2.5 hectares. The park design integrates community recreation and leisure needs, addresses community-based issues and reflects sustainable and environmentally sound landscape design and management. Phase 2 construction for the playground and other park improvements will start in fall 2024.
While we aim to provide fully accessible content, there is no text alternative available for some of the content on this site. If you require alternate formats or need assistance understanding our maps, drawings, or any other content, please contact Bob Duguid at 416-392-1925.
The timeline is subject to change.
Phase 1 construction starts in March 2020 and is completed in August 2021.
Local residents, recreation clubs and park user groups had the opportunity to review and provide feedback on the park design.
The park design was developed with the help of community feedback. Construction will happen in two phases.
Phase 1 was completed in August 2021 and included extensive site remediation, site grading and construction of the multi-use sports field, splash pad/water play area, temporary off-leash area, parking lot, walkways, lighting, turf and tree planting.
Phase 2 starts in spring 2025 and includes construction of the new washroom building and shade structure, playground play court, tree plantings, benches and picnic tables.

The north area of the park includes the former Metro Incinerator/Waste Treatment Site and the former Algoma Street road allowance. These areas are being converted into parkland during Phase 1 construction.
The City has completed an extensive environmental assessment process with the Ministry of Environment, Conservation and Parks (MECP) to identify the nature and extent of soil contamination due to the formal industrial uses of the site and outline steps for site clean-up to ensure the grounds are completely safe for use by people and pets.
As part of this process, a soil management plan was prepared based on MECP regulations. The soil management plan includes:
A qualified environmental engineering firm was hired by the City to lead the reporting process with MECP and to ensure that the soil management plan and its implementation comply with MECP regulations.
Unfortunately, the existing trees cannot survive the extent and depth of soil removal required to make the grounds safe for park use. However, the new park design will include new tree plantings and the creation of natural wooded areas.