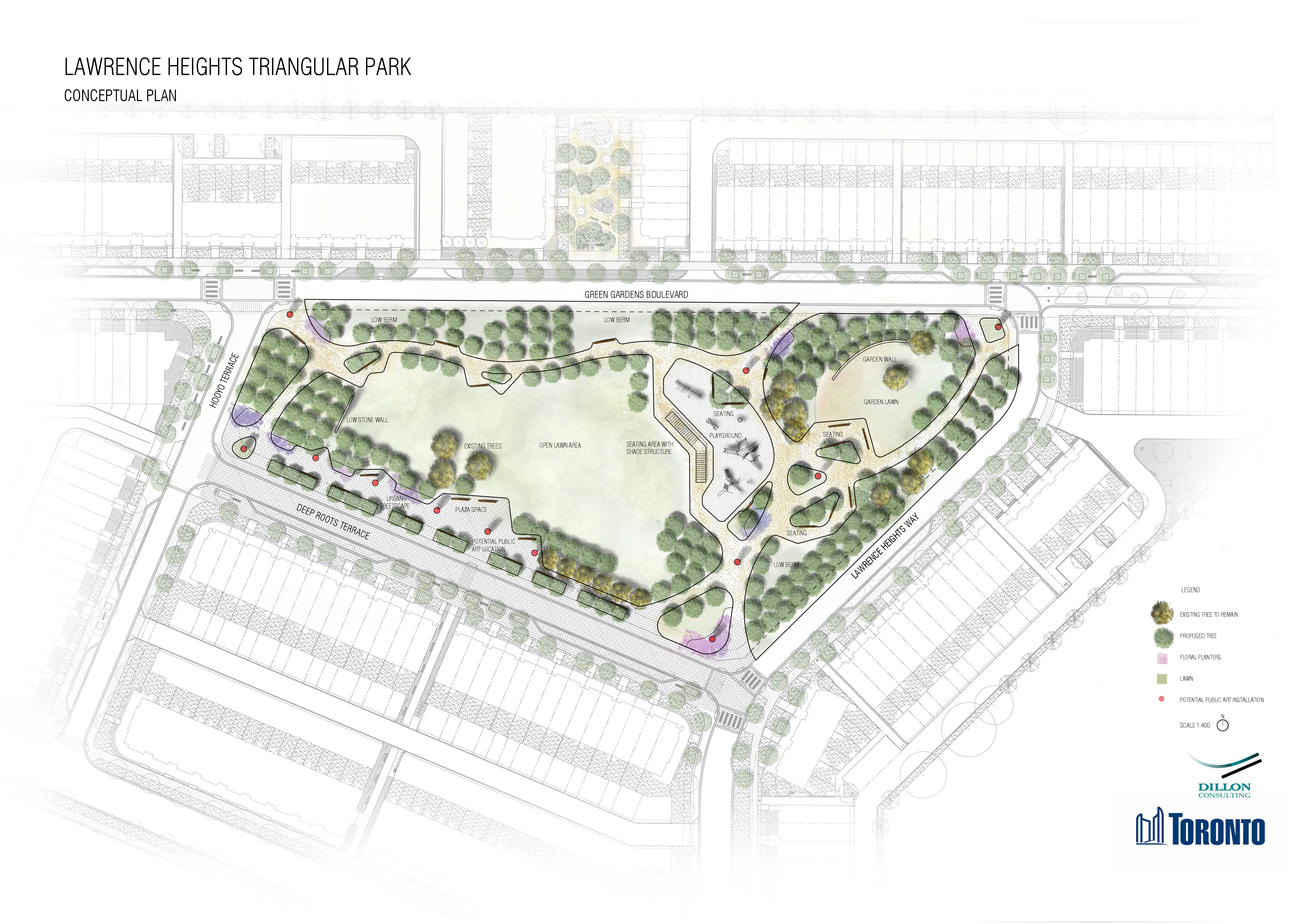
The City has completed the design of the new park in Lawrence Heights as part of the Lawrence-Allen redevelopment project. The yet-to-be-named park will include a playground, walkways and planting. In addition, it is anticipated that public art will be incorporated into the development of the park.
While we aim to provide fully accessible content, there is no text alternative available for some of the content on this site. If you require alternate formats or need assistance understanding our maps, drawings, or any other content, please contact Tikki Yuen at 416-338-3956.
The timeline is subject to change. The ‘base park’ is land with grass to accommodate future amenities. The timing for the features and amenities at the base park depends on the adjacent development schedule of Toronto Community Housing Corporation (TCHC).
The project timeline was revised to include construction for the foundational “base park”, transitioning the site from an active construction area to flat land with grass for future amenities, scheduled by the end of 2024. The timing for the above base park improvements depends on the adjacent development schedule of Toronto Community Housing Corporation (TCHC). Construction is anticipated to start in early 2026.
The detailed design is completed. The future park site is not yet owned by the City and the developer is expected to deliver the base park condition (i.e. grass, water and sewer services) to the City by late 2024, weather permitting. Park construction is anticipated to start in spring 2025 and be completed by fall 2025, weather permitting.
The detailed design for the new park is nearly completed. The park site work cannot start until the adjacent roads and servicing to the park are complete. The timing for the park tender and construction is dependent on Toronto Community Housing Corporation’s (TCHC) timing on the development adjacent to the park.
On January 22, the project team presented the general park plan and playground. Priorities included swings, slides, separate junior and senior structures and seating throughout the park.
On April 24, the project team presented at a community meeting for the Public Art Plan. Approximately 45 community members attended the event, which included a brief presentation and activity. The preferred park features were seating areas, plantings and walkways.
On April 10, a public meeting took place at St. Margaret’s School (Beatrice Campus) that included a presentation, interactive activities and a question-and-answer session. Approximately 15 community members attended. The project team received feedback on the priorities for park features like seating areas, plantings, playground(s) and public art.
On March 20, a public meeting took place at Lawrence Heights Community Centre to introduce the project with a presentation, interactive activities and a question-and-answer session. Approximately 15 community members attended. The project team received feedback on the park principles, concepts and ways to engage the community going forward.
Download the Lawrence Heights Triangular Park Conceptual Plan.
