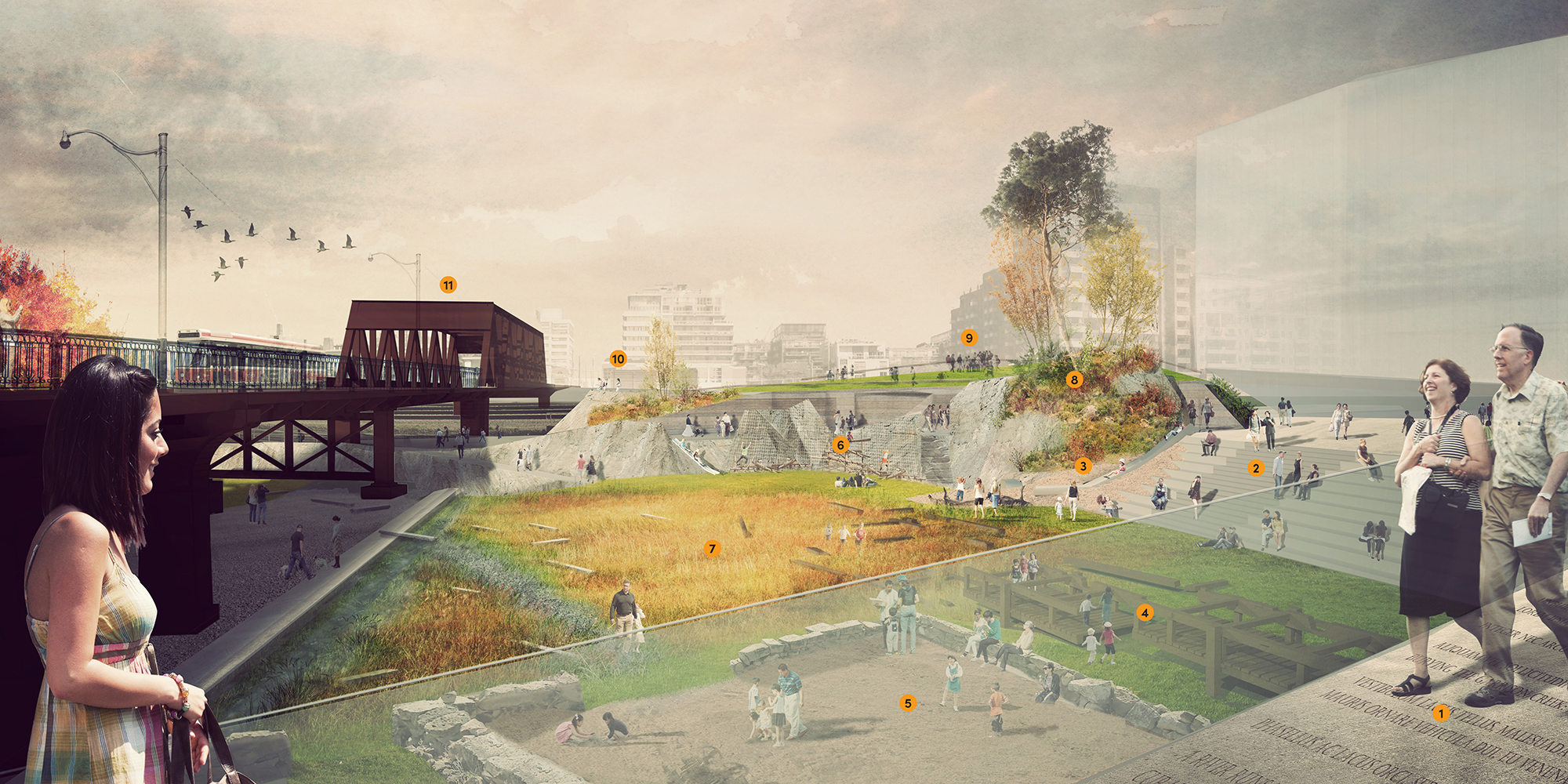
A new 5,300 m2 (1.3 acres) park is coming to 170 Queens Wharf Rd. in the CityPlace neighbourhood, east of the Bathurst Street Bridge, as a result of a subdivision development project. The park design, created through extensive community engagement from 2012 to 2015, was finalized in 2018 to celebrate Fort York’s heritage. It uniquely references the circa 1800 landscape, including the Lake Ontario shoreline and Garrison Creek.
While we aim to provide fully accessible content, there is no text alternative available for some of the content on this site. If you require alternate formats or need assistance understanding our maps, drawings, or any other content, please contact Bob Duguid at 416-895-9921.
The timeline is subject to change.
Sign up for or unsubscribe from updates related to Lower Garrison Creek Park.
Community engagement to help determine the park design took place from 2012 to 2015. During the engagement process, the park was referred to as Mouth of the Creek Park, until it was officially named Lower Garrison Creek Park.
On December 16, the final park design was shared with the public at a public meeting.
The meeting presentation is not in an accessible format so cannot be posted publicly at this time. If you would like access to this document, please contact the Senior Project Coordinator.
On May 15, approximately 35 community members participated in a public meeting at the Community Hall at 150 Dan Leckie Way. The draft concept design for the new park was presented and feedback was collected in order to refine the design. The key themes that emerged from this meeting include:
The meeting presentation is not in an accessible format so cannot be posted publicly at this time. If you would like access to this document, please contact the Senior Project Coordinator.
On March 5, approximately 35 community members participated in a public meeting at Blue Barracks Fort York where the project was introduced and feedback on the proposed concept design was collected for the new park. The key themes that emerged from this meeting include:
Download the March 5 meeting summary for more information.
The preferred design for the new park, which shows the surrounding CityPlace and Fort York neighbourhood.
