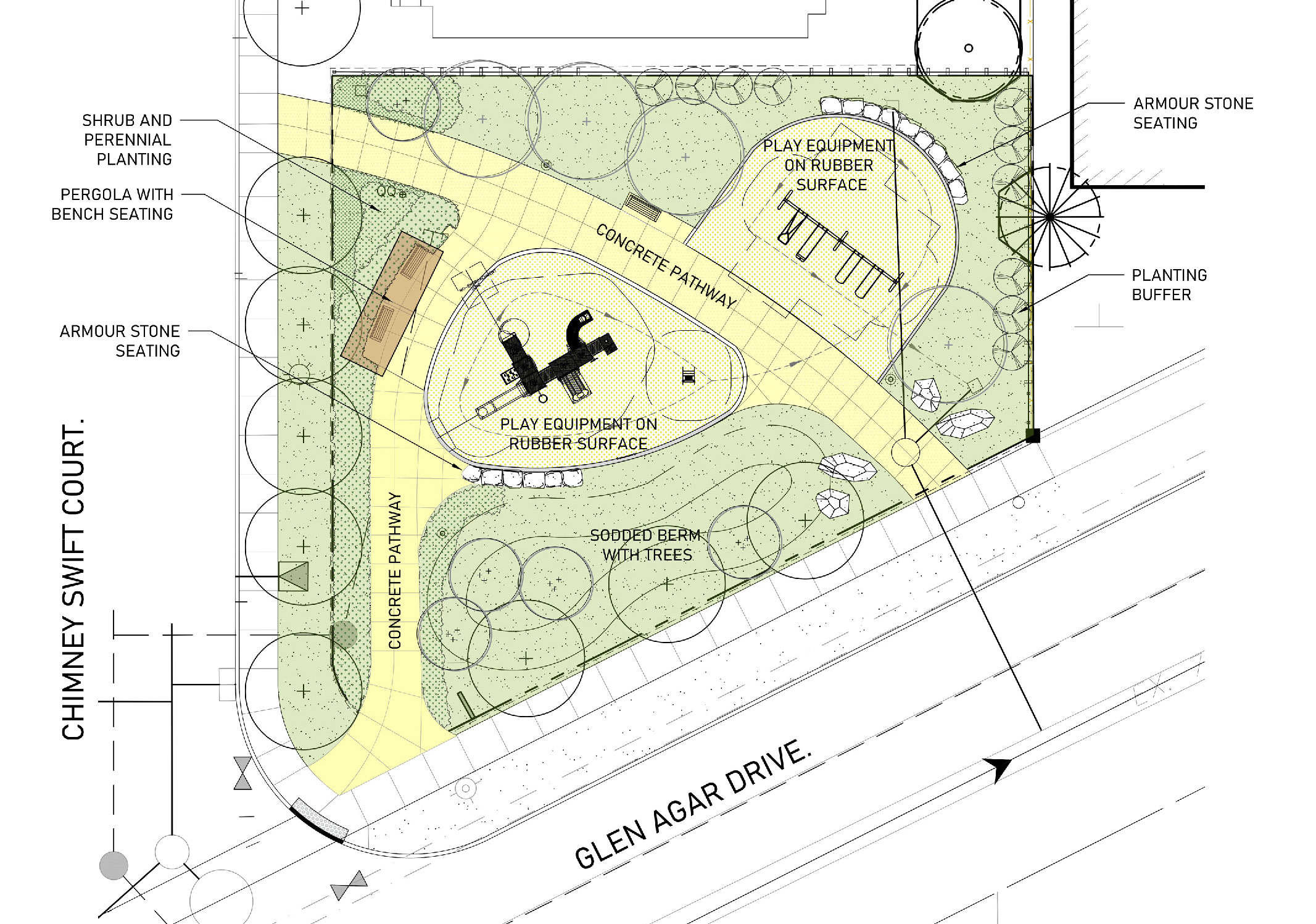
Chimney Swift Park is a new 989 m2 park that opened to the public in summer 2022. Phase 2 construction, which includes a secondary pathway, new plantings and irrigation will start in spring/summer 2024.
The timeline is subject to change.
Phase 2 construction will start in spring/summer 2024 and is anticipated to be completed in winter 2024. This phase includes construction of a secondary pathway, new plantings and irrigation.
Phase 1 construction is complete, and the park opens to the public. This phase included the installation of a new playground, pathway and shade structure. Phase 2 is anticipated to start in fall 2023 and will include the addition of a secondary pathway and new plantings.
The site for the new park at 19 Glen Agar Dr. is officially named Chimney Swift Park on this date at Etobicoke York Community Council.
Chimney Swift Park includes separated playground spaces with swings in one play zone and a climbing structure with a spring toy in the other play zone.
A new pergola shade structure, pathways, landscape lighting, seat walls, park benches, landscape plantings of deciduous trees, coniferous trees, horticultural planting, and sod are also included in the park design.
Parks staff have been working closely with Glen Agar Neighbourhood Association (GARA), the local Councillor’s office and the developer to develop a concept plan for the new Chimney Swift Park.
While we aim to provide fully accessible content, there is no text alternative available for some of the content on this site. If you require alternate formats or need assistance understanding our maps, drawings, or any other content, please contact Travis Molitor at 647-457-6202.

The site is located on the east side of Glen Agar Drive northeast of Martin Grove Road and Rathburn Road. The new development is in the location of the former Kipling Grove Public School. The school had a large field with two baseball diamonds, a soccer field and a small playground. The site of the development backs onto Hydro corridor open space; however, the new park does not connect to the Hydro corridor.
The land is currently under private ownership and will be conveyed to the City as public parkland following the construction of the park and the development of the sub-division.