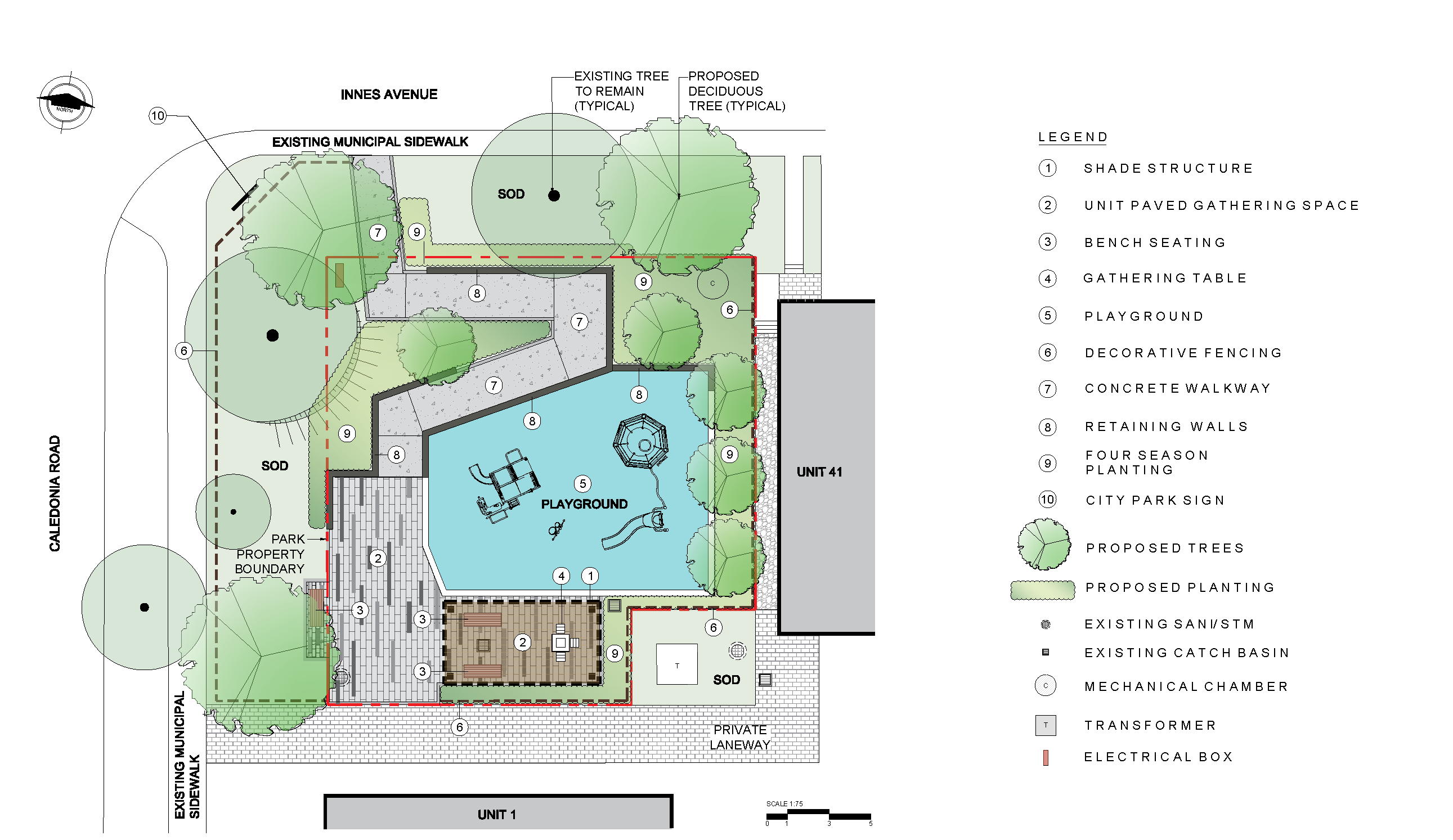
A new 425 m2 park is coming to 31 Innes Ave., on the east side of Caledonia Road in the location of the former Hughes Public School. The land for the future park is under private ownership and will be conveyed to the City after park construction and the development of the sub-division. The park will provide the community with much-needed green space.
While we aim to provide fully accessible content, there is no text alternative available for some of the content on this site. If you require alternate formats or need assistance understanding our maps, drawings, or any other content, please contact Erika Bullock at 416-392-1086.
The timeline is subject to change.
Construction for the new park is anticipated to start in summer 2024 and be completed and opened to the public in August 2024.
A public meeting was held to provide the community with an opportunity to give feedback on the planning and programming of the new park and provide direction on the concept design. This was the first meeting where area residents were able to provide feedback on this project. The local Ward 13 Councillor was in attendance.
The proposed park will be bordered by Caledonia Road to the west, Innes Avenue to the north, and new single-family homes to the east and south. The proposed plan for the new park includes the following:
