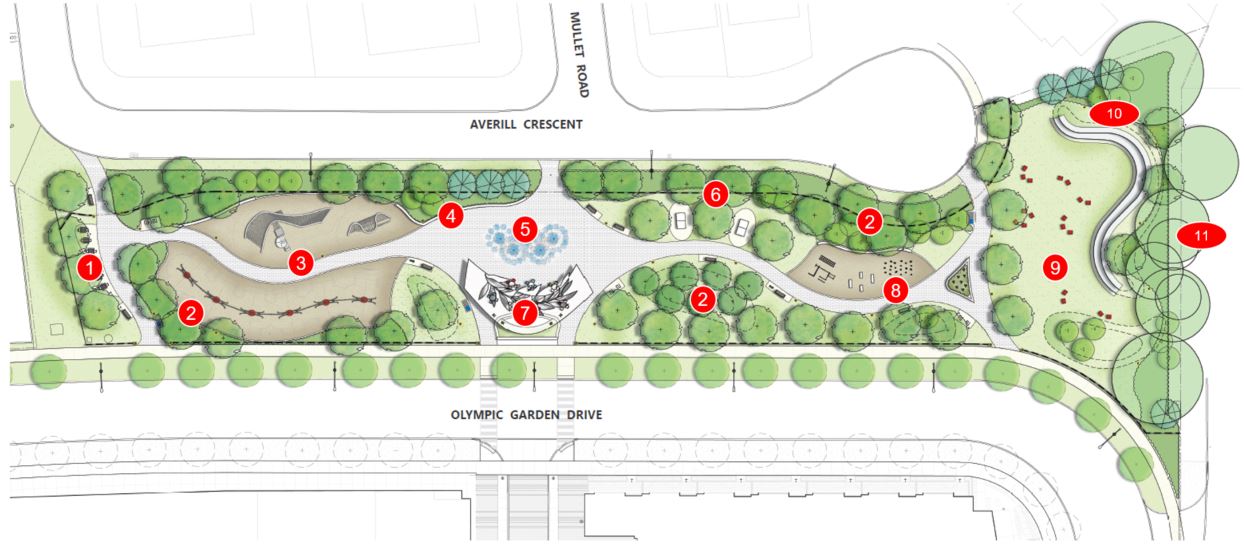A new 6,000 m2 park is coming as a result of the Newtonbrook Plaza redevelopment project at 5799 to 5915 Yonge St . The park will be located east of Yonge Street and south of Cummer Avenue, across from the new Newtonbrook Community Recreation Centre.
While we aim to provide fully accessible content, there is no text alternative available for some of the content on this site. If you require alternate formats or need assistance understanding our maps, drawings, or any other content, please contact Rana Soldouz at 416-302-6677.
Project Timeline
- Fall 2021 to Spring 2022: Community engagement and design development
- Summer 2022 to Summer 2024: Construction drawing preparation
- Late Winter 2024/2025: Project on hold
The timeline is subject to change.
Get Involved
Sign Up for Updates
Sign Up Now
Sign up for regular project updates related to the new park on Olympic Garden Drive or unsubscribe from the mailing list.
Project Updates
May 2022
Phase 2: Preferred Design
City staff engaged the community on the preferred design for the new park as the final phase of community engagement.
Online Survey
From May 4 to May 20, 2022, feedback on the preferred design was collected in an online survey. The survey received a total of 421 responses.
- 48 per cent of respondents were satisfied and 32 per cent were somewhat satisfied with the preferred design
- 70 per cent of respondents agree that there is the right amount of plantings and trees in the preferred design
- 72 per cent of respondents agree that there is the right amount of seating in the preferred design
- 71 per cent of respondents agree that there is the right amount of bike parking, waste bins and water bottle fillers in the preferred design
- 67 per cent of respondents like the approach to lighting in the preferred design
November 2021
Phase 1: Proposed Design
City staff engaged the community on the proposed design for the new park to help inform the development of a preferred design. Feedback was collected through an online survey and virtual community meeting.
Download the What We Heard (Phase 1) Report.
Online Survey
From November 4 to November 28, 2021, feedback on the proposed design for the new park, including new park features, playground equipment, and general amenities, was collected in an online survey. The survey received a total of 424 responses. In general, the majority of respondents were satisfied with the proposed design.
- 51 per cent of respondents were satisfied with the proposed design.
- 32 per cent of respondents were somewhat satisfied with the proposed design.
- 10 per cent of respondents were neutral with the proposed design.
- six per cent of respondents were not satisfied with the proposed layout.
- one per cent of respondents were not sure.
Virtual Community Meeting
On November 4, 2021, a virtual community meeting was hosted by City staff and the local Councillor to present the proposed design for the new park, and collect feedback on the design and climber options through a question-and-answer session. 33 community members attended.
Download the meeting presentation.
Design

- Games tables
- New plantings
- Net climber and swing area
- Linear seat wall
- Splash pad
- Ping pong/table tennis
- Overhead structure with café-style seating
- Fitness station
- Open lawn
- Stepped seating/wave wall
- Existing trees
The design will include:
- A large play area with swings and a large net climber
- A multi-use plaza with:
- splash pad
- bistro tables and chairs
- shade structure
- An outdoor fitness area with a bamboo jungle obstacle course, calisthenics, step benches at various heights, and a long bench
- Horticultural planting areas throughout the park to provide shade and natural buffers, including trees of all sizes, various shrubs and perennial plantings
- Seating options, including long benches, café-style tables and chairs under the shade structure, games/chess-style tables, seating surrounding the wave wall on the south end of the park, and an open space with Muskoka chairs
- Social infrastructure amenities that will serve the needs of all community members, including garbage bins, bike parking, and water bottle filling stations
- Lighting throughout the park in a variety of styles
- An open lawn area
- A pedestrian pathway that connects the park to Yonge Street and Deering Crescent via Olympic Garden Drive
Project Renderings
