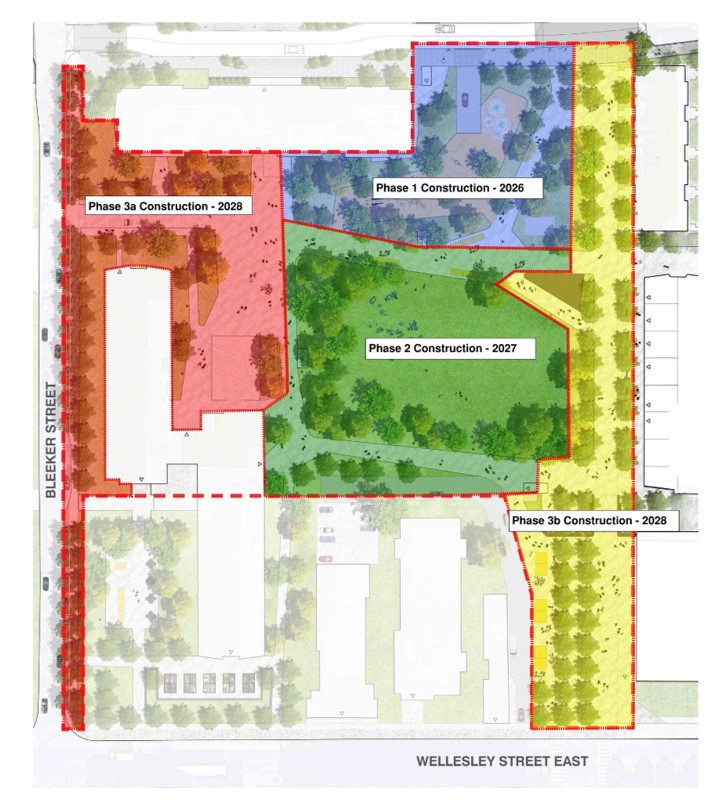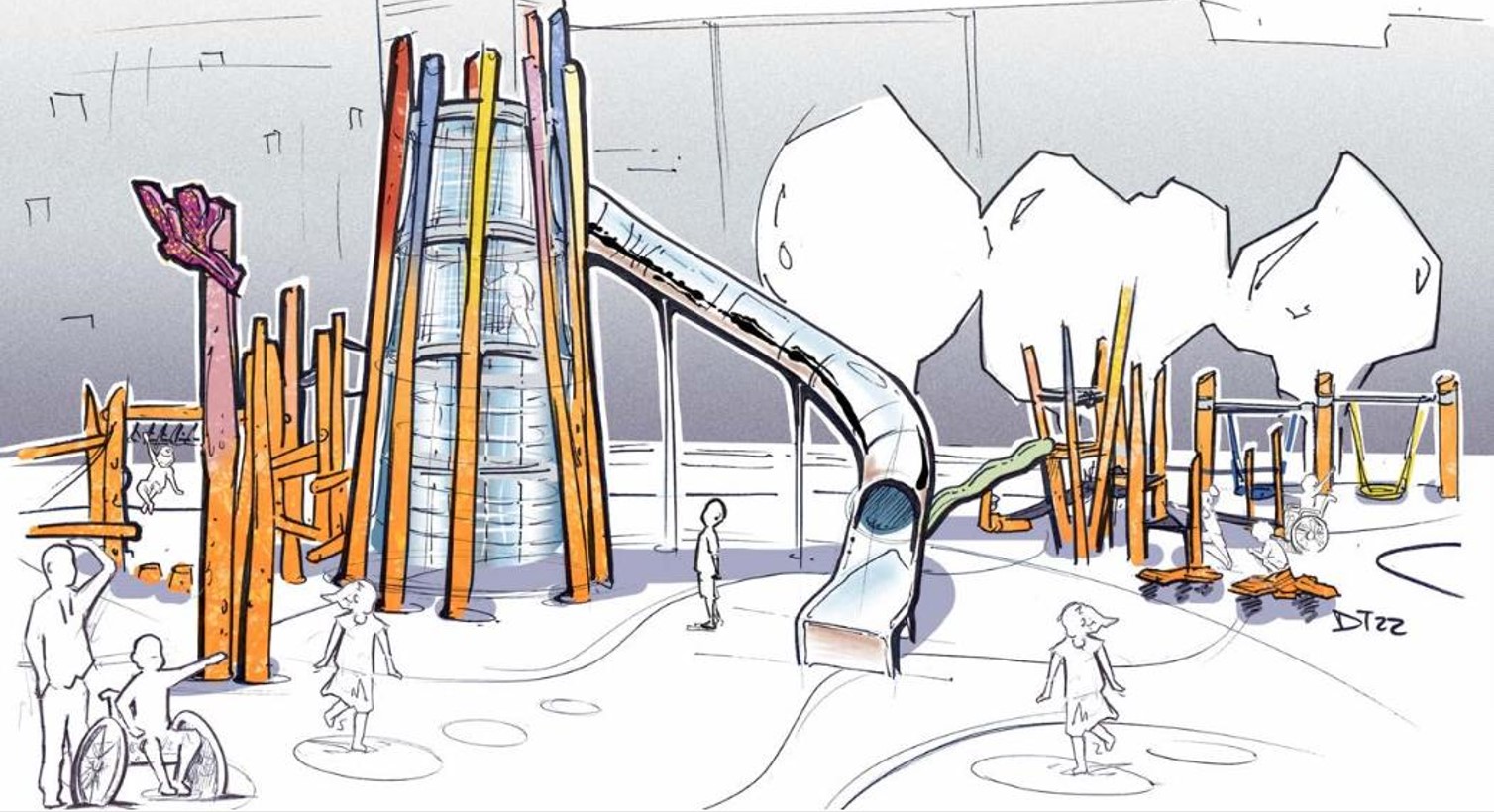
The City has partnered with the Toronto Community Housing Corporation (TCHC) to convert the open space behind 200 Wellesley St. into a new park. The project was identified in the St. James Town Connects planning study.
While we aim to provide fully accessible content, there is no text alternative available for some of the content on this site. If you require alternate formats or need assistance understanding our maps, drawings, or any other content, please contact Laurel Christie at 647-462-5093.
Construction of the new park will take place in phases to minimize disruption to residents. As each area of the park is completed, its amenities will open to the public. The entire park is expected to be finished by 2028.
The timeline is subject to change.

Sign up for or unsubscribe from updates related to the St. James Town Open Space Redesign.
The design for this project was created based on community feedback gathered in 2017 and 2018 (see Project Updates for details), and will include:
In addition to the new park, improvements to Ontario Street adjacent to the space will also be made, including a potential market area.
The playground includes

On September 22 and 23, virtual public meetings took place to share information about the upcoming park construction.
Download the September 2025 Public Meeting Presentation.
The final design for the new park has been updated to reflect site limitations identified during the detailed design phase. As a result, the following features have been removed:
Detailed design for the park improvements continues and is now anticipated to be completed in spring 2024.
Detailed design for the park improvements continues and is anticipated to be completed in late 2023.
The project enters the detailed design phase where the new park plan and design are further refined. The design is anticipated to be completed in late 2022.
On June 11, City staff and the consultants on the TCHC project answered questions and collected feedback at an Open House. The local Councillor and approximately 100 members of the community attended. The plans for the St. James Avenue, Ontario Street walkway and TCHC Open Space were well received, with many of the questions and comments related to implementation, timing and recent development applications in the community.
Held on February 14, the Community Session included a meeting with Toronto Community Housing in the late afternoon and a tenants’ meeting in the evening. The afternoon meeting included a presentation, Q&A and discussion regarding the concept plan for St. James Avenue, the Ontario Street walkway and TCHC-owned Open Space. The evening session included a presentation and one-on-one conversations at the display panels.
A total of 15 community members attended the afternoon session at 200 Wellesley Street East and 50 community members attended the evening Community Session at Rose Avenue Public School. Comments were related to the following key themes:
Key directions for the projects team included:
The meeting on February 9 was facilitated by team members from The Planning Partnership and the City of Toronto. Participants were identified by TCHC staff through invitations to the two Advisory Youth Councils and contacts with local schools. Participants were organized into three groups and were given an overview of the proposed concept design. Feedback was collected about the likes and dislikes of existing space and the proposed plans. Group discussions with sticky notes and visuals occurred. Participants also sketched ideas and used precedent photos to show where they would like to see certain elements on the proposed plans.
The main concerns youth participants had with the existing space and recurring ideas on how to improve it included:
On February 6, the concept plan was presented to the panel. Feedback from the meeting included:
A Stakeholder Meeting was held with TCHC and St. James Town residents, TCHC staff, local agencies, consultants and City staff. The purpose of this meeting was to get feedback on opportunities for Open Space programming, as well as development of the market pilot and other community economic opportunities. Other comments and issues discussed included:
There was support for the fruit and vegetable market that had been in the neighbourhood. Other ideas related to the market and community economic development included:
Issues related to operation and management of the market were also explored including:
A community engagement workshop was held at the St. James Town Service Providers Network Summer Gathering Festival. Engagement included interactive activities such as visual preference images, a neighborhood solutions game and mapping game.
Common themes from the feedback at this event were poor storage and management of waste, maintenance of public spaces and concerns about safety. Community priorities included:
Programming ideas included outdoor movies and farmers markets.