The City is improving the playground in Beaty Avenue Parkette. These improvements are part of an ongoing city-wide program to ensure playgrounds provide safe and accessible fun for many years to come!
Project Timeline
- Spring 2024: Community engagement (online survey)
- Summer 2024: Design development and hire a construction team
- Summer 2025: Construction complete, playground reopens
The timeline is subject to change.
Get Involved
Sign Up for Updates
Sign Up Now
Sign up for project updates related to the Beaty Avenue Parkette Playground Improvements or unsubscribe from the mailing list.
Project Updates
August 2024
Final Playground Design
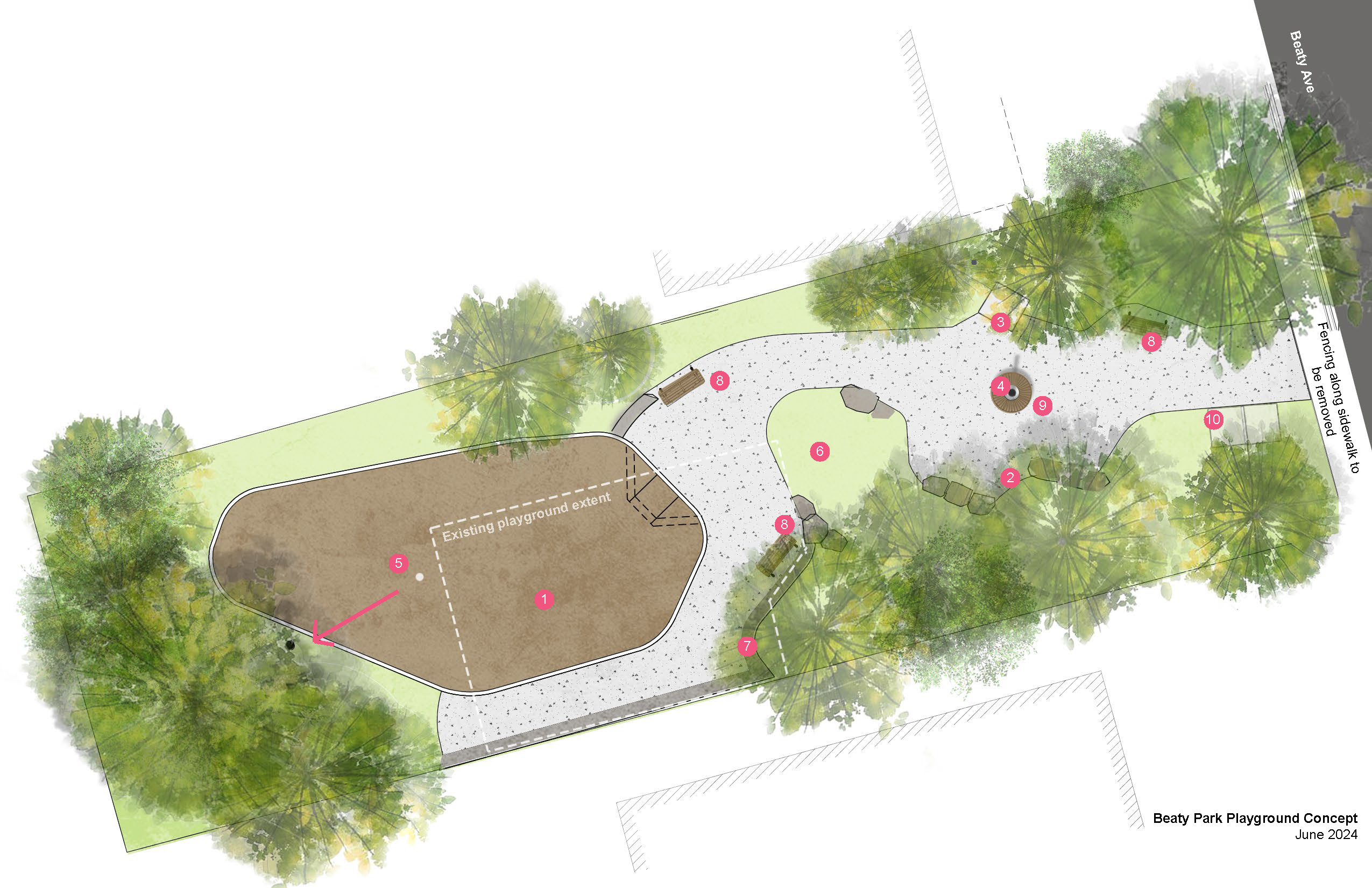
- New playground area
- New granite boulder seating areas
- Existing drinking fountain
- Existing light post to remain
- Existing light post to be relocated to the west of the playground
- New sloped lawn area
- New stone wall (maximum 450mm height)
- New accessible bench with middle arm
- New circular bench with armrests around existing light post (budget dependent)
- Existing garbage bins
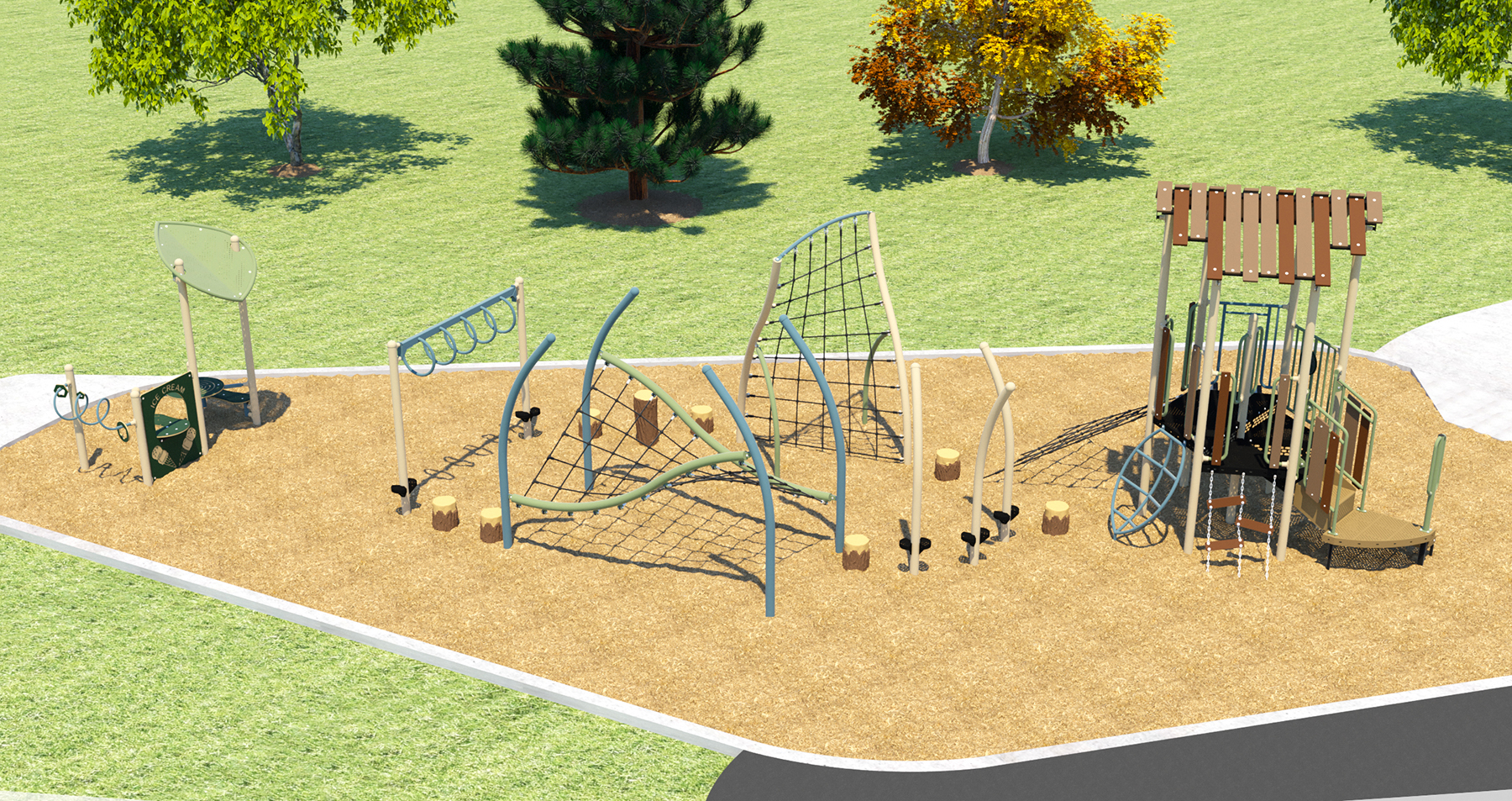
The final playground design and layout was determined using feedback from the community. The new playground will be Accessibility for Ontarians with Disabilities (AODA) compliant and will include the following features:
- One play structure for ages two to 12 with:
- Four climbing options
- One slide
- One wheel panel
- Linked climbing structures for ages two to 12 with:
- Sprout climbers and stepping logs
- Wavy net climbers
- Overhead monkey bars
- One junior play structure for ages two to five with:
- One play counter
- One table
- One spiral puzzle
July 2024
Online Survey
From June 17 to July 1, feedback on multiple playground design options was collected in an online survey. The survey was promoted through paid social media ads, outreach to nearby schools, the local Councillor’s office, on-site signage, and on this page. The survey received a total of 265 responses.
The design team will use this feedback to refine the final playground design. The final design will be available on this page in summer 2024.
Key Feedback Highlights
- When asked to rank their playground design preference, respondents ranked Playground Design B highest (31 per cent) followed by Playground Design C (26 per cent), Playground design D(25 per cent), and Playground Design A (18 per cent).
- Respondents shared that the three most important features to include in the new playground are:
- Climbing structures
- Junior play
- Senior play
- Respondents shared that the three least important features to include in the new playground are:
- Stand alone spring toys
- Stand alone spinner toys
- Play panels
- If budget permits, the three features respondents would like more of in the improved playground are:
- Climbing structures
- Slides
- Junior and Senior play (tied)
- The preferred colour scheme for the new playground was a mix of bright and earthy colours (34 per cent) over only bright colours like yellow, orange, and purple (27 per cent) or only earthy colours, like green, brown, and grey (26 per cent).
Playground Options
All three designs are Accessibility for Ontarians with Disabilities Act (AODA) compliant, have the same amount of play features, and cost the same amount.
Playground Design A
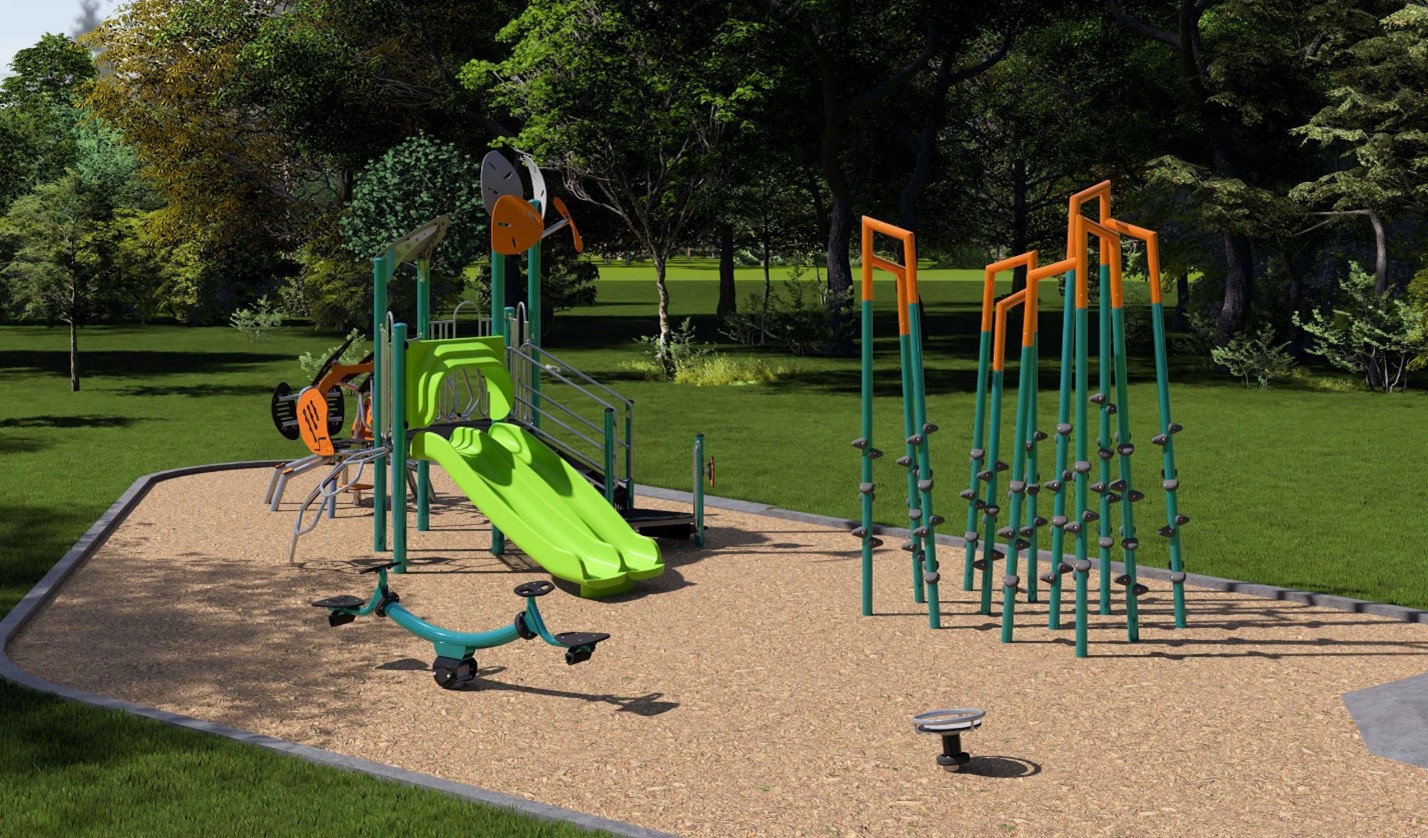
Design A includes:
- One play structure for ages two to 12 with:
- One double slide
- Four climbing options
- One wheel panel
- One senior climbing structure for ages five to 12
- One teeter-totter
- One spinner
Playground Design B
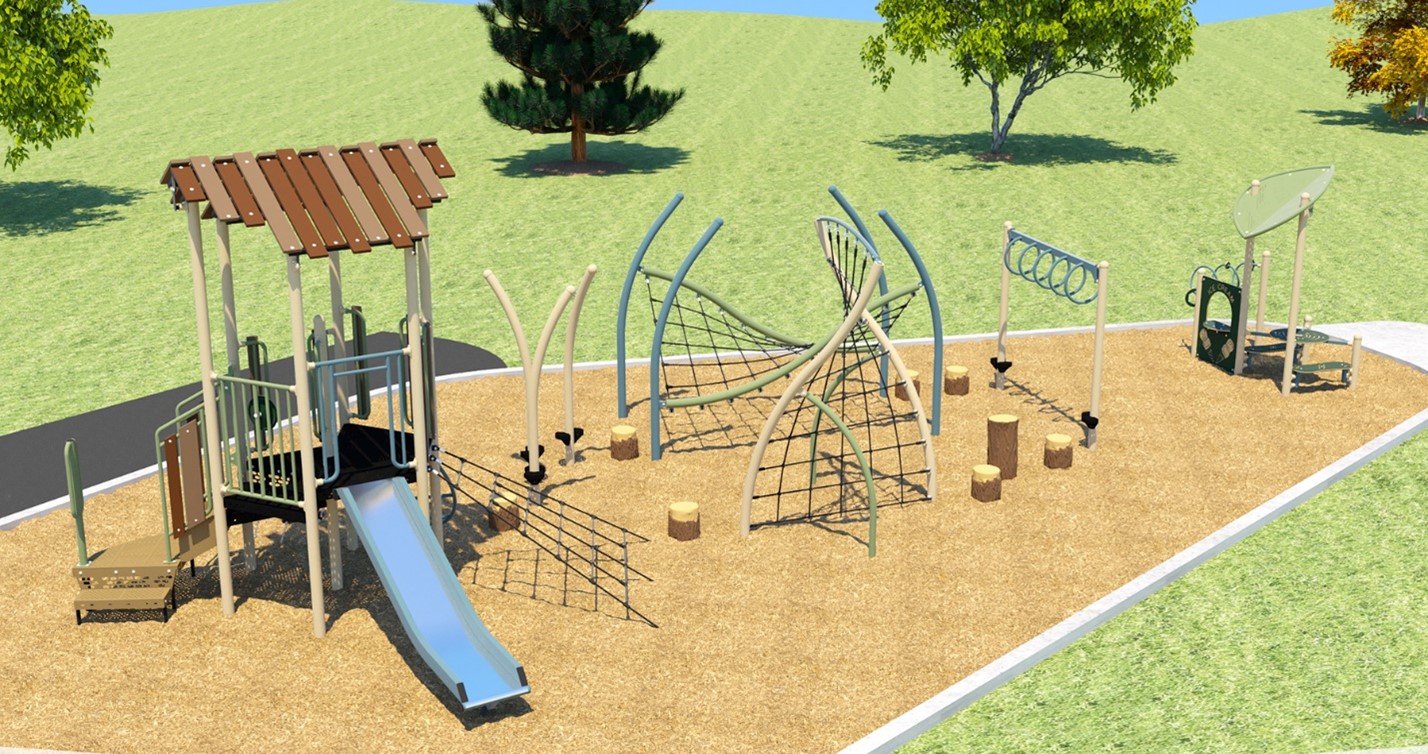
Design B includes:
- One play structure for ages two to 12 with:
- Four climbing options
- One slide
- One wheel panel
- Linked climbing structures for ages two to 12 with:
- Sprout climbers and stepping logs
- Wavy net climbers
- Overhead monkey bars
- One junior play structure for ages two to five with:
- One play counter
- One table
- One spiral puzzle
Playground Design C
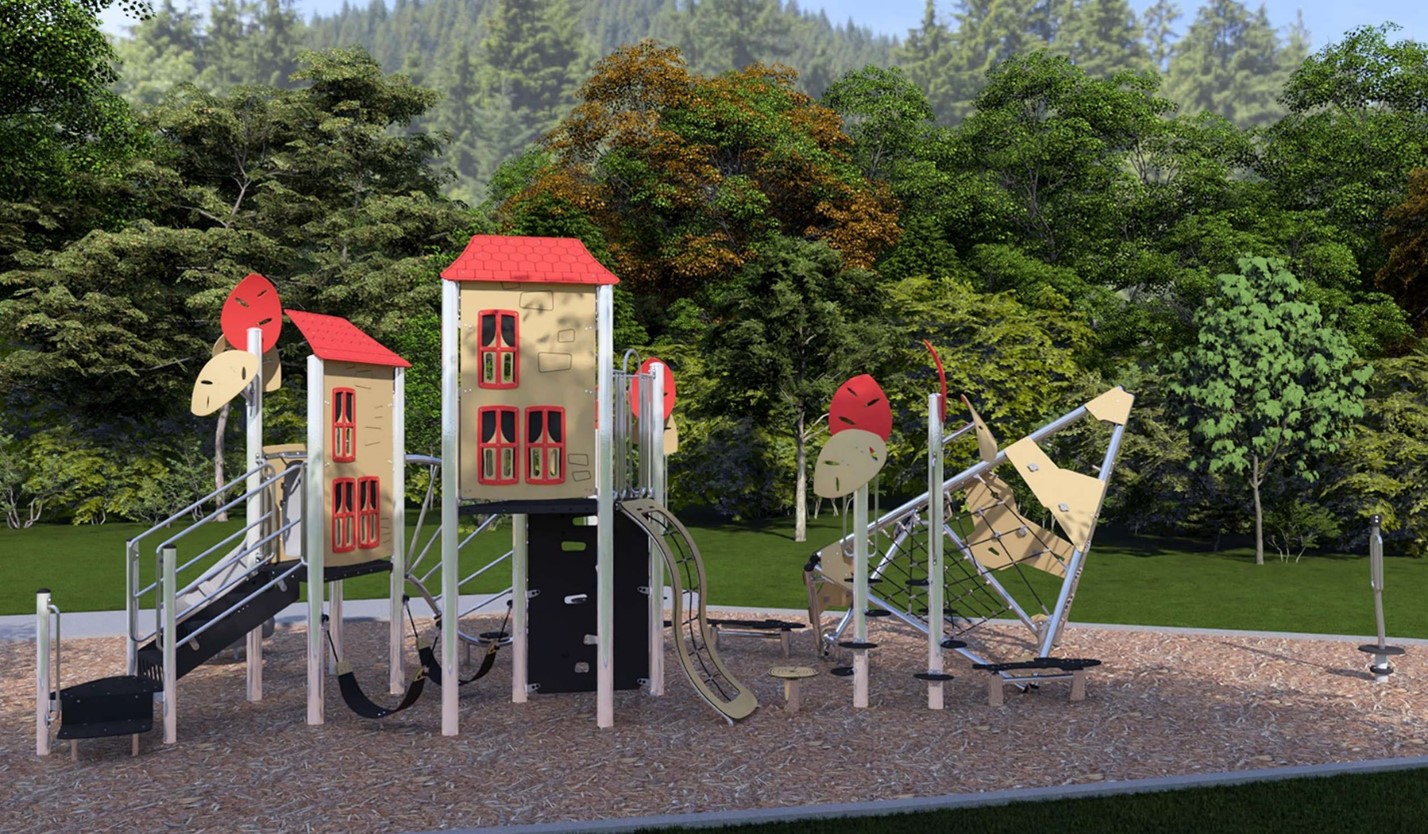
Design C includes:
- One play structure for ages two to 12 with:
- One curvy slide
- Four climbing options
- Two hammock seats
- Linked climbing structures for ages two to 12 with:
- Birch climbers and stepping logs
- Wobbly shark steppers
- Iceberg net climber
- One stand-up spinner for all ages
Playground Design D
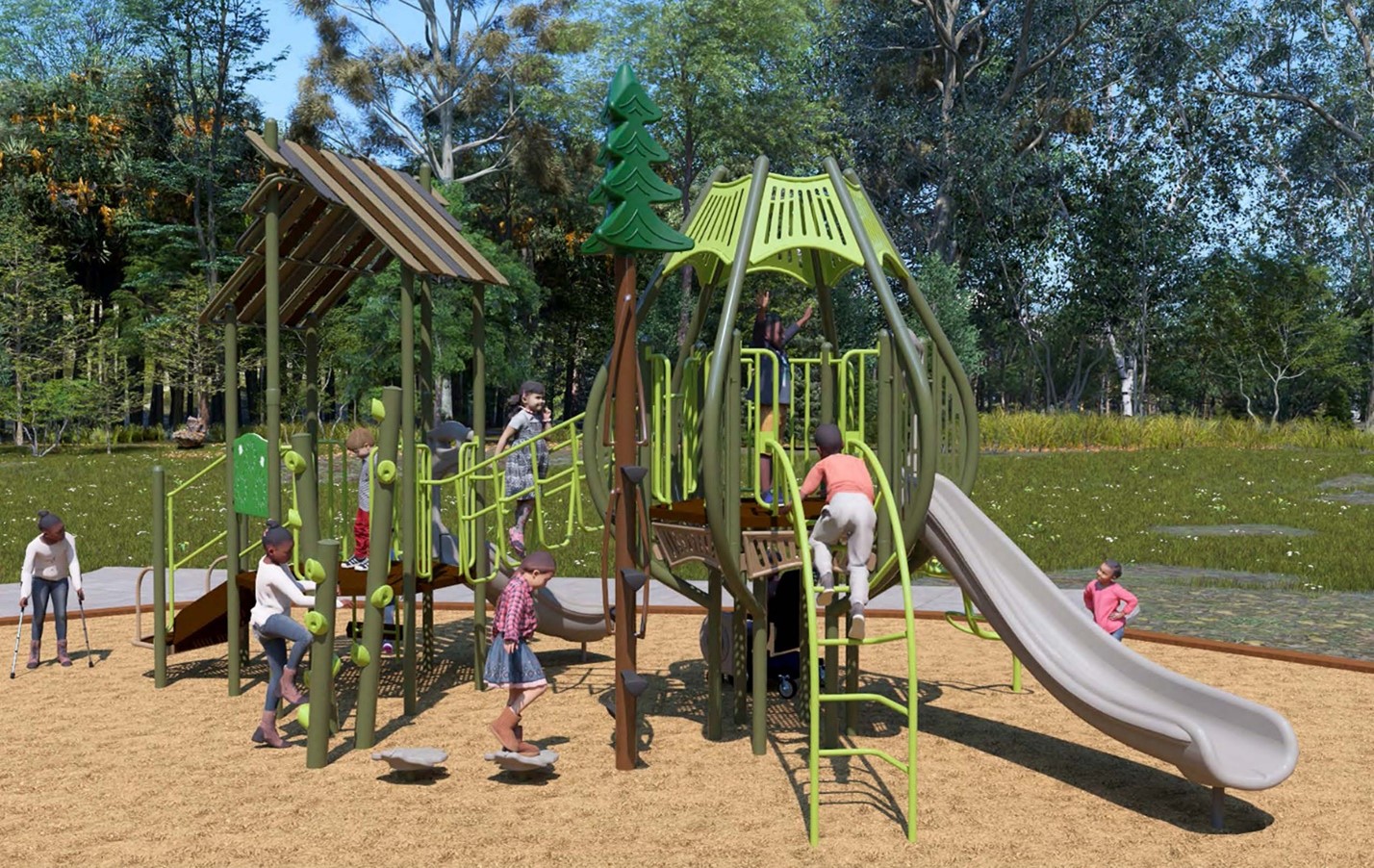
Design D includes:
- One play structure for ages two to 12 with:
- Two slides
- Six climbing options
- Linked sprout and pine tree climbers with stepping leaves for ages two to 12
- One spring toy for all ages
- One pair of talk tubes
About the Project
Beaty Avenue Parkette Playground is located at 66 Beaty Ave., between Queen Street West and King Street West.
The playground currently includes:
- A combined junior and senior play structure with three medium slides
- A standalone spring toy
- Sand under all play areas
The playground will be redesigned using feedback from the community. The redesigned playground is proposed to include:
- Playground equipment for ages two to 12
- Additional seating
- Engineered wood fibre playground surfacing
- Accessible play equipment and an accessible pathway connecting to the playground area. This means that people of all abilities will be able to play at this playground.
Improvements will only be made in the general playground area. This will not include any new water or lighting features or improvements to other areas of the park.
