
The City is adding a new skatepark in Confederation Park and is engaging the community to help determine its design. The skatepark will be located just south of the existing tennis courts, near the centre of the park. To make space for the new skatepark, the existing beach volleyball courts will be relocated slightly west, closer to Amberjack Boulevard.
While we aim to provide fully accessible content, there is no text alternative available for some of the content on this site. If you require alternate formats or need assistance understanding our maps, drawings, or any other content, please contact Thevishka Kanishkan at 416-394-2955.
The timeline is subject to change.
Sign up for or unsubscribe from updates related to the Confederation Park New Skatepark.
This project has been classified as a Collaborate project based on the International Association of Public Participation Spectrum. This means we aim to partner with the public and stakeholders to identify preferred skate styles and features, develop design options and identify a preferred skatepark design.
In this phase of the community engagement process, the City and the design consultant engaged with community members, including the Skatepark Champions to develop an overall vision for the skatepark, which will guide the development of design options in Community Engagement Phase 2.
Based on community feedback gathered in this phase and informed by the Toronto Skateboard Strategy, the guiding principles listed below were developed.
The design for the new skatepark at Confederation Park should prioritize the following.
Ensure sufficient space for comfortable and optimal movement between features, with features arranged to allow repetition and progression.
Include a mix of street and transition elements with varying heights and difficulty levels to offer progressively harder challenges.
Provide supporting amenities such as shade, lighting for evening use and seating for skaters and spectators.
Use smooth concrete finishes and materials designed for longevity and performance.
This phase also involved recruiting a team of Skatepark Champions to guide the project and collaborate with designers and the local community in developing the skatepark design. The Champions are skateboarders of all skill levels, from beginner to advanced, with members aged 12 to 48. The recruitment process aims to assemble a diverse team that is representative of the local community.
From April 14 to 28, an online survey collected input from 297 respondents about preferences for the skate styles and features of the new skatepark.
Respondents could select multiple reasons, so totals exceed 100 per cent.
Key feedback from skateboarders follows.
Additional repeated comments to make the new skatepark welcoming and accessible included requests for shade, lighting (which will be provided) and spectator seating outside skating areas. Washrooms and drinking fountains were also requested and are available at the Centennial Recreation Centre.
This section highlights perspectives from underrepresented groups. These viewpoints have been highlighted in an effort to ensure the park design reflects a diversity of lived experiences, cultural knowledge and community values. The project team analyzed responses from different user and demographic groups to identify where their feedback diverged from overall survey results. By highlighting perspectives that differ from the majority, we aim to support a design approach that is inclusive, representative and responsive to the needs of all communities.
Of the 242 respondents who identified as skaters, 88 identified as non-white. Among these skaters, there was a slightly higher preference for open flow transition terrain (45 per cent).
47 skaters identified as non-male. Among these skaters, there was a higher preference for transition terrain (53 per cent).
20 skaters identified as having a disability. Among these skaters, there was a higher preference for street terrain (45 per cent) and a higher preference for technical street terrain (40 per cent).
13 respondents identified as roller-skaters or rollerbladers. Among this group, there was
32 respondents identified as parents or guardians of skateboarders. Among this group, there was a higher preference for flowing street terrain (63 per cent)
Additional repeated comments to make the new skatepark welcoming and accessible included suggestions related to:
On March 6, the project team met with the Skatepark Champions virtually. The discussion primarily focused on the four skateparks closest to Confederation Park (Neilson Park, Ellesmere Park, Fundy Bay Park and Cross Roads Skatepark at the Port Union Community Recreation Centre), with some discussion about the Champions’ other favourite skateparks in the Toronto area.
Champions discussed what they liked about these parks, what they would change and made suggestions for the skate styles and features that should be considered for the new skatepark at Confederation Park.
Repeated feedback about themes about layout included
Champions suggested adding a unique skate feature that helps define the park’s identity and makes it a destination.
Recommended street terrain features included:
Recommended transition terrain features included:
Repeated themes about materials and surface included:
Additional suggestions included:
On February 12, the project team met with the Skatepark Champions virtually for an orientation meeting. The meeting included introductions, an overview of the project and the Skatepark Champions’ role, and a discussion of the group’s Terms of Reference.
From November 27, 2024, to January 2, 2025, community members could apply to become members of the project’s Skatepark Champions. The Champions will help guide the project and collaborate with designers and the local community to develop the skatepark design. The team will include skateboarders of all skill levels, from beginner to advanced. The City aimed to form a team as diverse and representative of the local community as possible.
In this phase of the community engagement process, the City and its design consultant worked off the outcomes of Community Engagement Phase 1 to develop three design options for the new skatepark. These designs will be presented to the community and Skatepark Champions for feedback and will be used to develop a preferred design for the skatepark.
The anticipated outcome of this phase is the selection of a preferred design.
Design Option A includes a balance of terrain styles, including transition features (open and enclosed) and street features (flowing and technical).
Design Option A has two levels:
The northeast entrance is at ground level. The south entrance has steps and an accessible ramp to access the higher level.
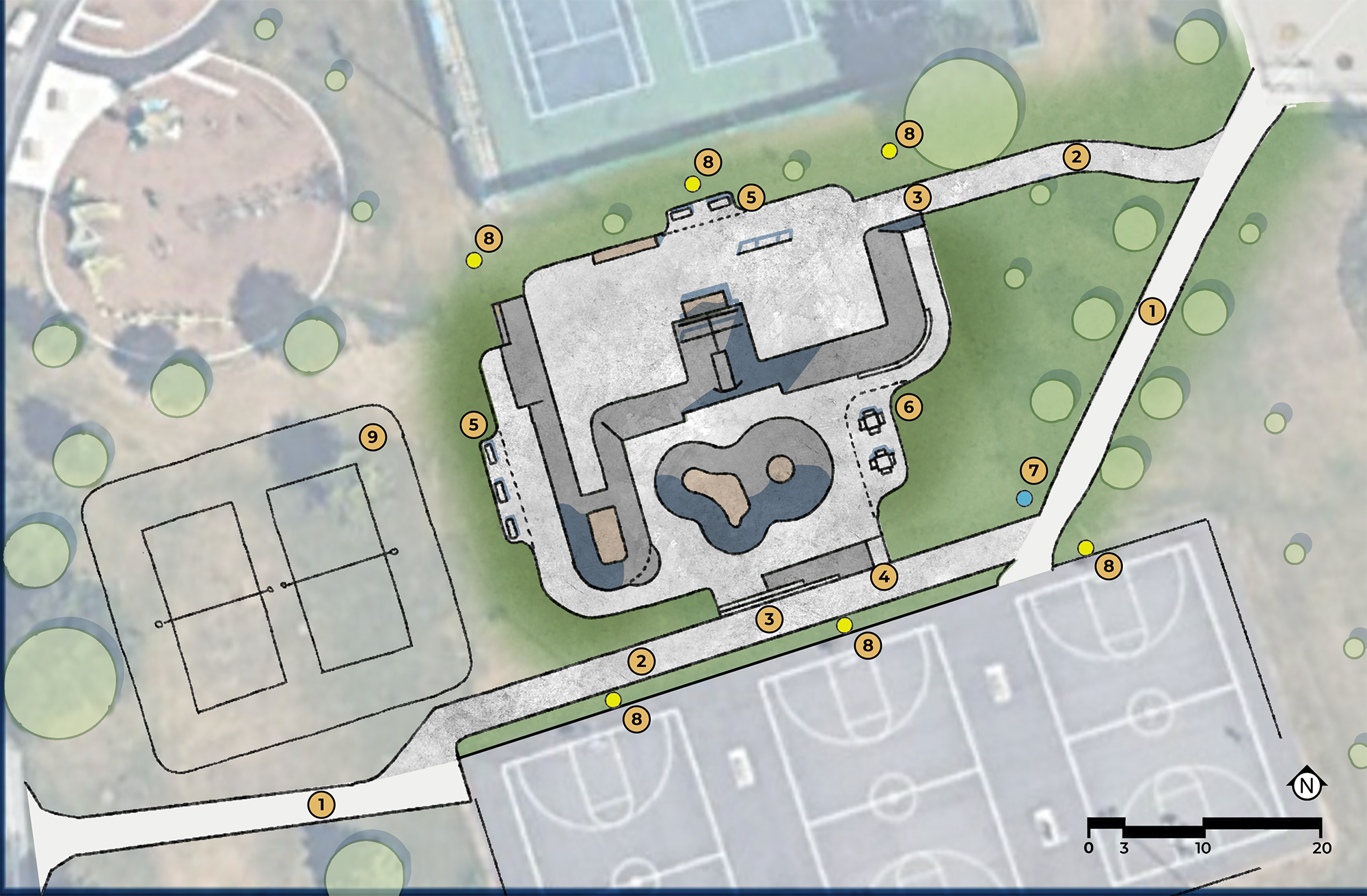
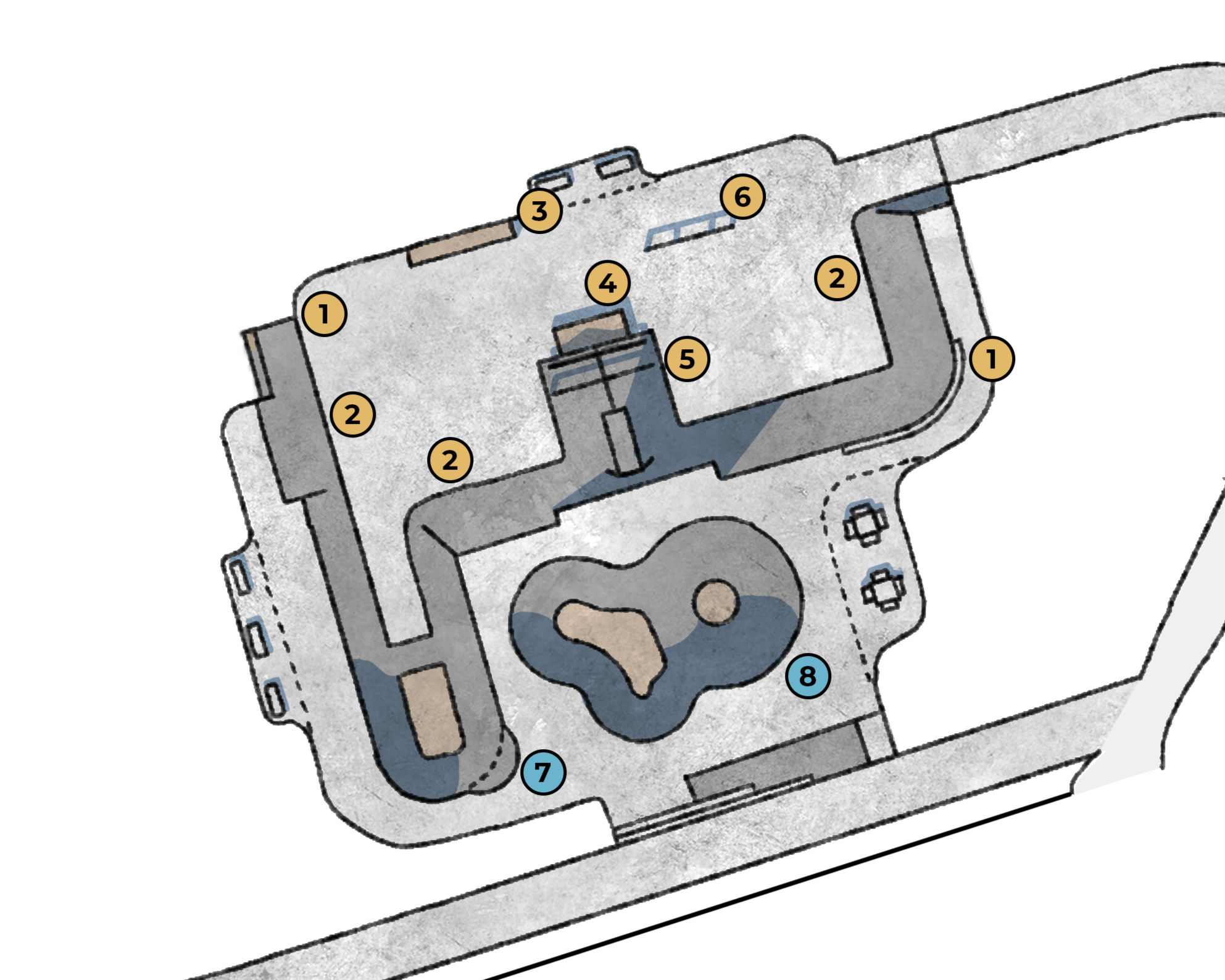
Design Option B includes a balance of terrain styles, including open and enclosed transition features and technical street features
Features that all skill levels will appreciate, like:
Design Option B has three levels:
The northeast entrance is at ground level. The south entrance has steps and an accessible ramp to access the highest level.
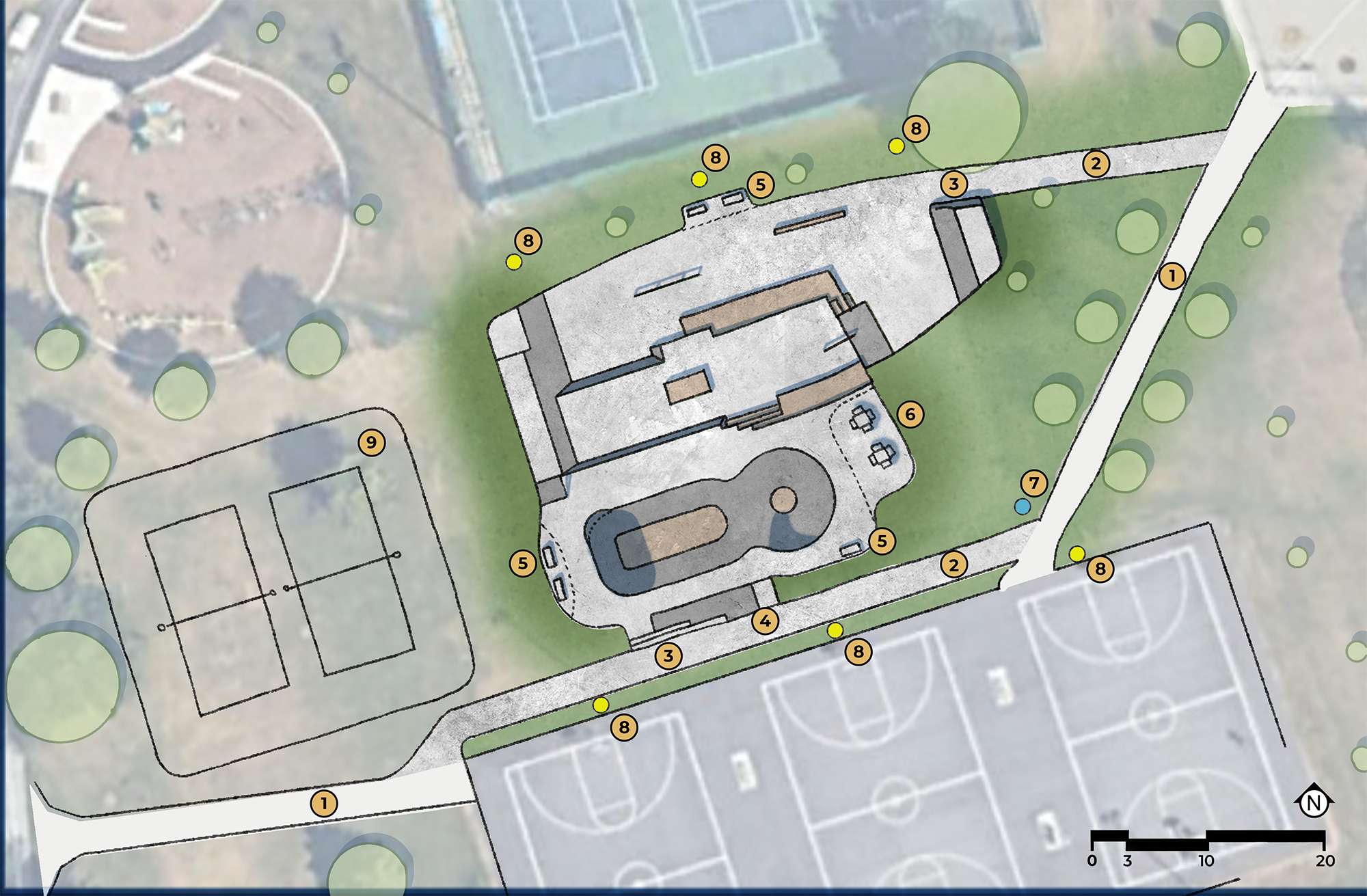
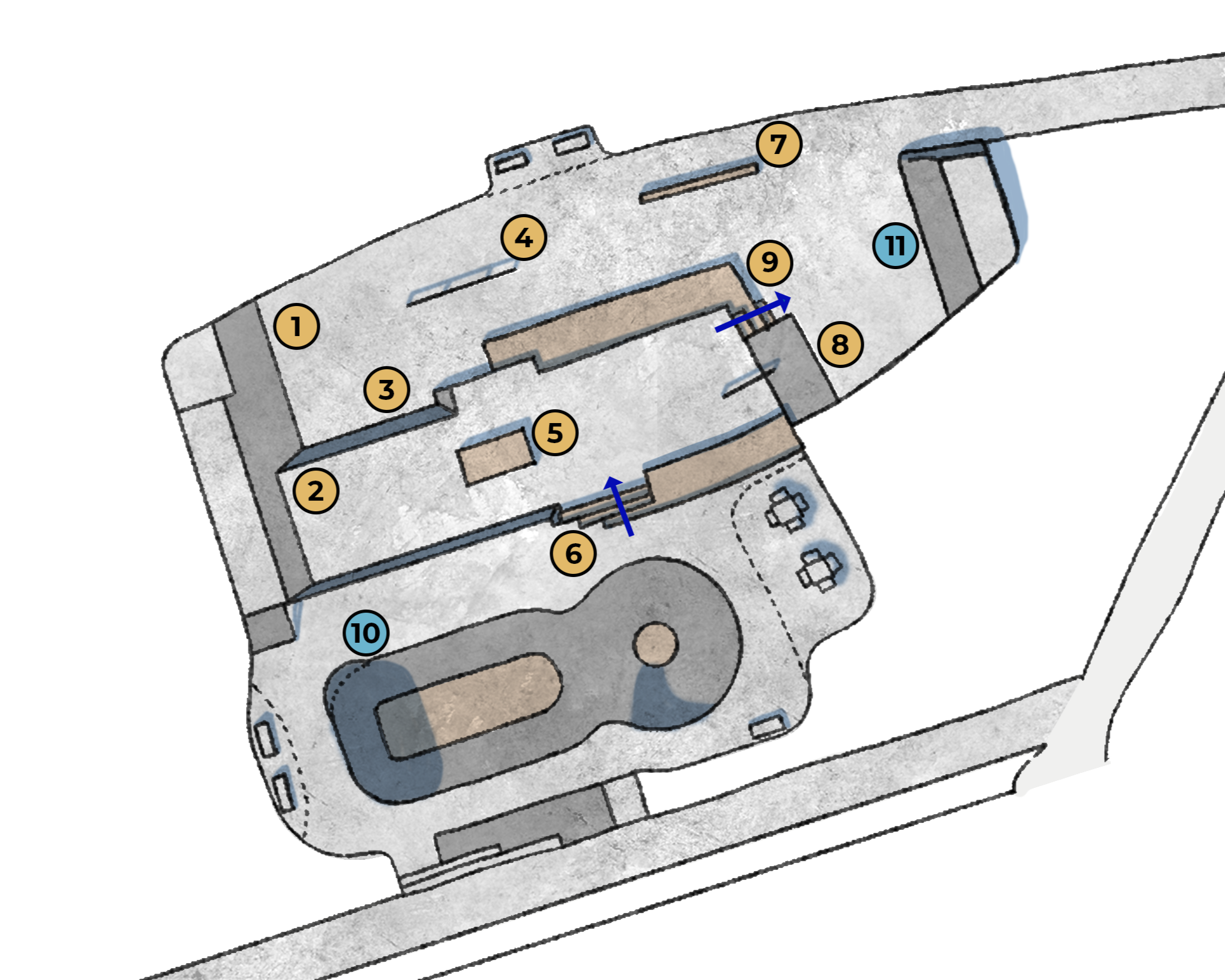
Design Option C includes a balance of terrain styles, including transition features (open and enclosed) and street features (flowing and technical), while prioritizing transition and pump zone features
Features that all skill levels will appreciate, like:
Design Option C has two levels:
Both levels have entrances with steps and an accessible ramp.
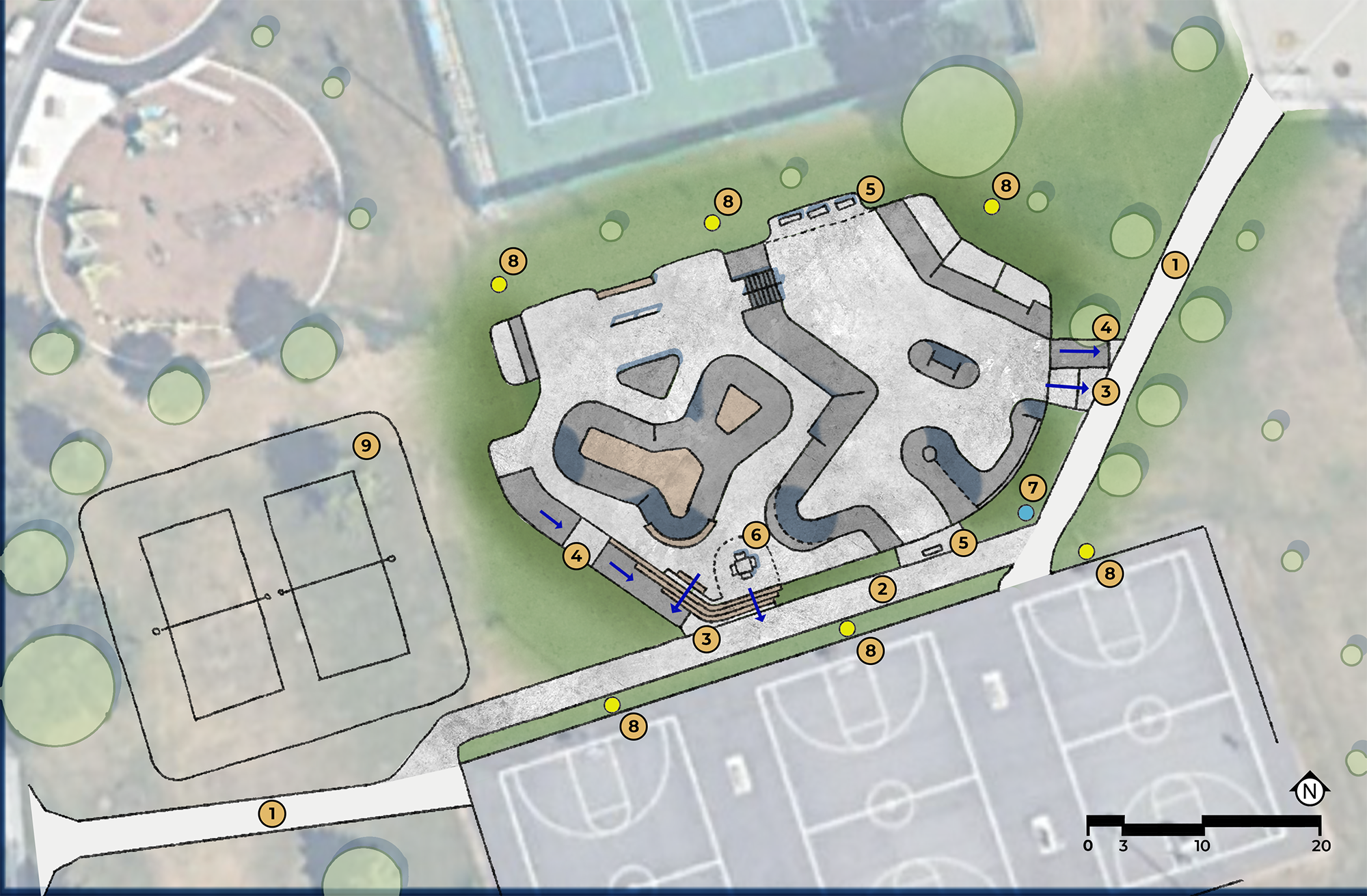
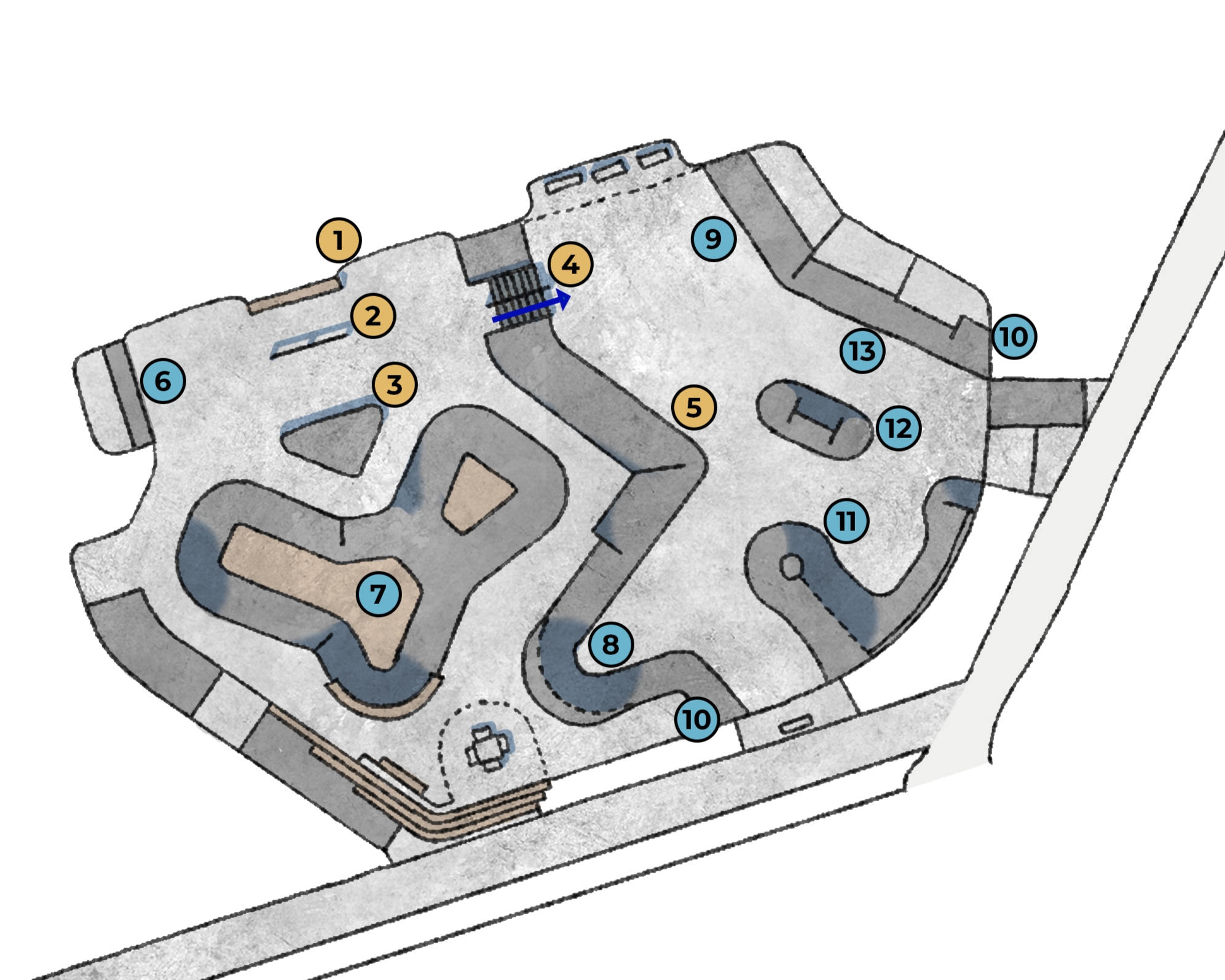
On September 16, the project team hosted a virtual information meeting from 6 to 7:30 p.m. to present the project and design options to approximately six community members. In the meeting, the project team provided background on the project and an overview of the feedback collected in Community Engagement Phase 1 and the skatepark presented the three design options and answered participants’ questions.
From September 3 to 24, an online survey gathered feedback on the three design options from 367 community members.
Respondents could select multiple reasons, so totals exceed 100 per cent.
Respondents were asked to indicate their level of agreement with statements about each of the design options.
56 respondents provided additional feedback about Design Option A. Common themes included:
42 respondents provided additional feedback about Design Option B. Common themes included:
41 respondents provided additional feedback about Design Option C. Common themes included:
When asked to rank the proposed designs in order of overall preference, respondents ranked Design Option A highest (53 per cent), followed by Design Option B (28 per cent) and Design Option C (20 per cent).
This section highlights perspectives from underrepresented groups. These viewpoints have been highlighted in an effort to ensure the park design reflects a diversity of lived experiences, cultural knowledge and community values. The project team analyzed responses from different user and demographic groups to identify where their feedback diverged from overall survey results. By highlighting perspectives that differ from the majority, we aim to support a design approach that is inclusive, representative and responsive to the needs of all communities.
Of the 285 respondents who identified as skaters, 128 identified as non-white. When asked to rank the proposed designs in order of overall preference, respondents ranked Design Option A highest (56 per cent).
110 skaters identified as non-male. When asked to rank the proposed designs in order of overall preference, respondents ranked Design Option A highest (51 per cent).
Six skaters identified as having a disability. When asked to rank the proposed designs in order of overall preference, respondents ranked Design Option C highest (64 per cent).
51 respondents identified as parents or guardians of skateboarders. When asked to rank the proposed designs in order of overall preference, respondents ranked Design Option A highest (43 per cent).
26 respondents identified as BMX riders. When asked to rank the proposed designs in order of overall preference, respondents ranked Design Option C highest (47 per cent).
21 respondents identified as roller-skaters. When asked to rank the proposed designs in order of overall preference, respondents ranked Design Option C highest (59 per cent).
From all survey participants, 29 participants provided feedback on how the skatepark can be more welcoming, inclusive and accessible. Common themes included:
58 participants provided additional, general feedback. Common themes included:
On September 16, the project team hosted a virtual information meeting from 6 to 7:30 p.m. to present the project and design options to approximately six community members. The project team and skatepark designers answered questions about the project and designs in the meeting.
The presentation will be posted on this page.
On September 3, 38 community members participated in a pop-up event at Ellesmere Skatepark from 4 to 7 p.m.
Participants were asked to indicate their level of agreement with statements about each of the design options.
Four respondents provided additional feedback about Design Option A. All four comments requested that stairs be added to the design.
One respondent provided additional feedback about Design Option B, commenting that they were unsure about the back-and-forth flow.
Seven respondents provided additional feedback about Design Option. Comments included requests for additional features and for more seating.
On July 23, the project team met with the Skatepark Champions virtually to discuss the three preliminary design options.
Following a presentation from the designers explaining the three design options and their features, the Champions split into two groups to discuss the designs. The Champions were asked to discuss how well each design reflected the project’s guiding principles, what was working and what could be improved.
Following the Champions meeting, the designs were refined based on the Champions’ input before being presented to the public in September.
*This path was in the preliminary design option only. In response to the Champions’ concerns, the path was moved in the design later presented to the public.
In this phase of the community engagement process, the City shared the preferred design with the community and Skatepark Champions. The project then moved into the detailed design phase, where the design team finalized the design by working through the technical details and drawings for the construction contractor.
The outcome of this phase is a refined preferred design.
The preferred design includes:
On December 3, the project team hosted an open house event from 5:30 to 8 p.m. at Centennial Recreation Center – Scarborough. Approximately 25 community members attended and discussed the preferred design with the project team.
Community members indicated their overall satisfaction with the preferred design on a scale from “very satisfied” to “very dissatisfied” by putting a sticker in one of five boxes. Of the seven stickers placed, “very satisfied” received six votes and “satisfied” received one vote.
Community members were invited to write any suggestions or feedback they had for the preferred design on sticky notes. In total, community members placed 17 sticky notes on the pop-up boards.
Comments indicated the following themes:
On November 27, the project team met with the Skatepark Champions virtually to discuss the preferred design.
Following a presentation from the designers explaining the preferred design and its features, the Champions discussed how well the design meets the guiding principles and how it might be improved. The Skatepark Champions responded positively and enthusiastically to the preferred design. Their discussion of what they liked and what they thought could be improved about the preferred design is summarized below.
Champions were enthusiastic about the layout and flow, and the variation of features for different skill levels.
Among other comments regarding skatepark terrain and features, Champions suggested the following changes to features:
With the ledge and wraparound stair possibly doubling as manual pads, Champions discussed whether the manual pad should be removed from the a-frame feature. However, they ultimately felt that a manual pad of this height is an essential beginner-friendly feature.
The designers proposed that the beginner-friendly manual pad be separated from the A-frame to its own space, and other features be relocated slightly to allow for it. A Champion seconded this suggestion, adding that the manual pad in a new location could be lengthened to make it even more usable for beginners.
One Champion requested a flat-approach curb, while another Champion felt it was not needed, and noted that a curb could easily be added later.
Champions discussed adding a rail over the A-frame and ultimately recommended against it.
The decision to add a skatepark in Confederation Park is informed by the Skateboard Strategy and the Parks and Recreation Facilities Plan. The City reviewed existing skatepark facilities across the city to identify areas where new or improved facilities are needed to enhance access to the activity city-wide.
Through this process, Scarborough-Guildwood was identified as an area lacking skatepark facilities. Confederation Park was selected as the best location for a skatepark in this Ward based on the following criteria:
The skatepark design will be developed in consultation with the community. Budget, site limitations and operational requirements will also be considered throughout the design process.
A map of Confederation Park that shows the proposed skatepark location and relocated volleyball courts near the middle of the park, south of Centennial Recreation Centre. The map includes surrounding streets: Ellesmere Road to the north, Dolly Varden Boulevard to the east, Brimorton Drive to the south, and Amberjack Boulevard to the west. Nearby landmarks include Bellmere Junior Public School and the park’s sports courts, playground, washroom, off-leash area, and parking lot.