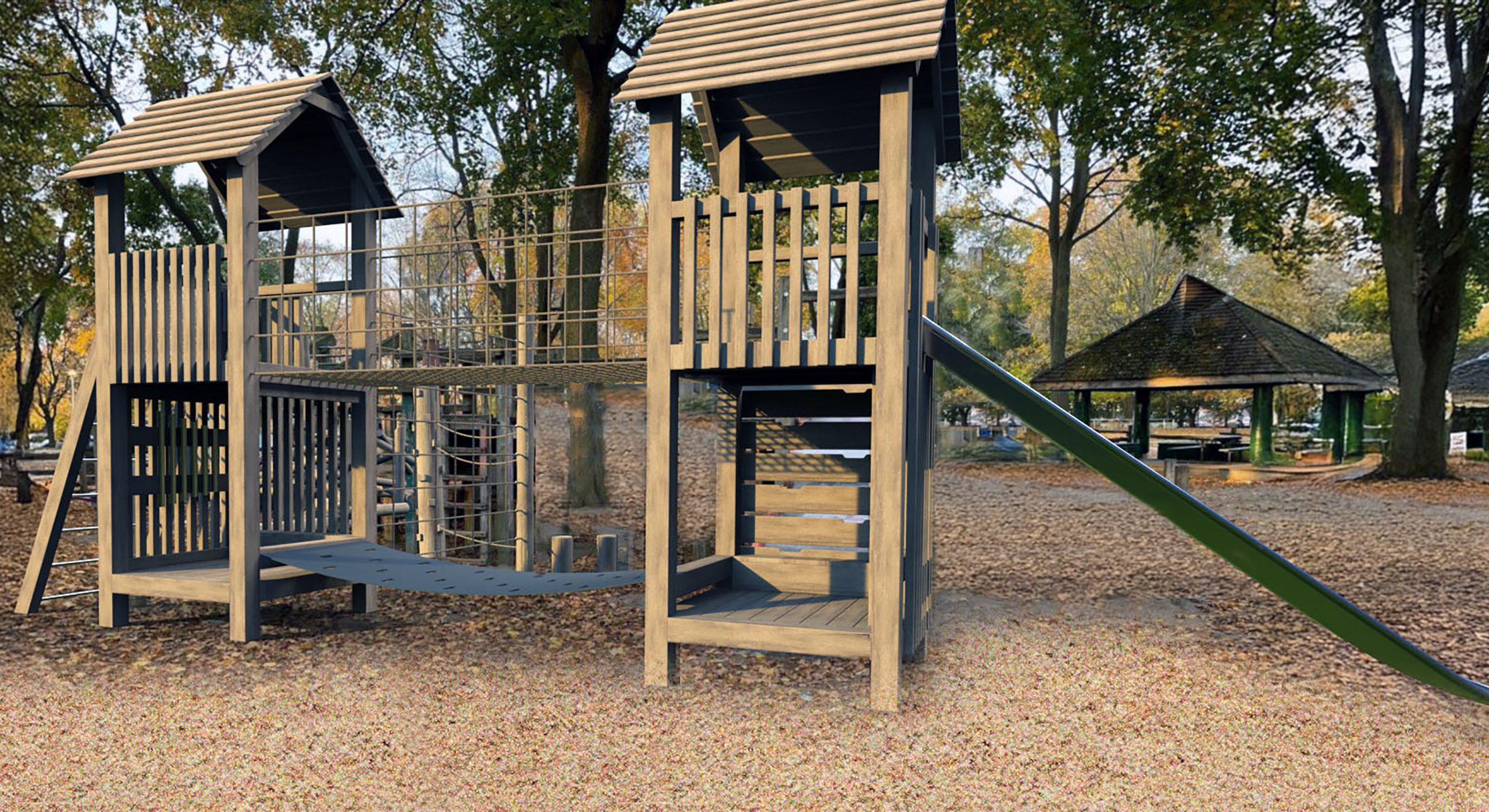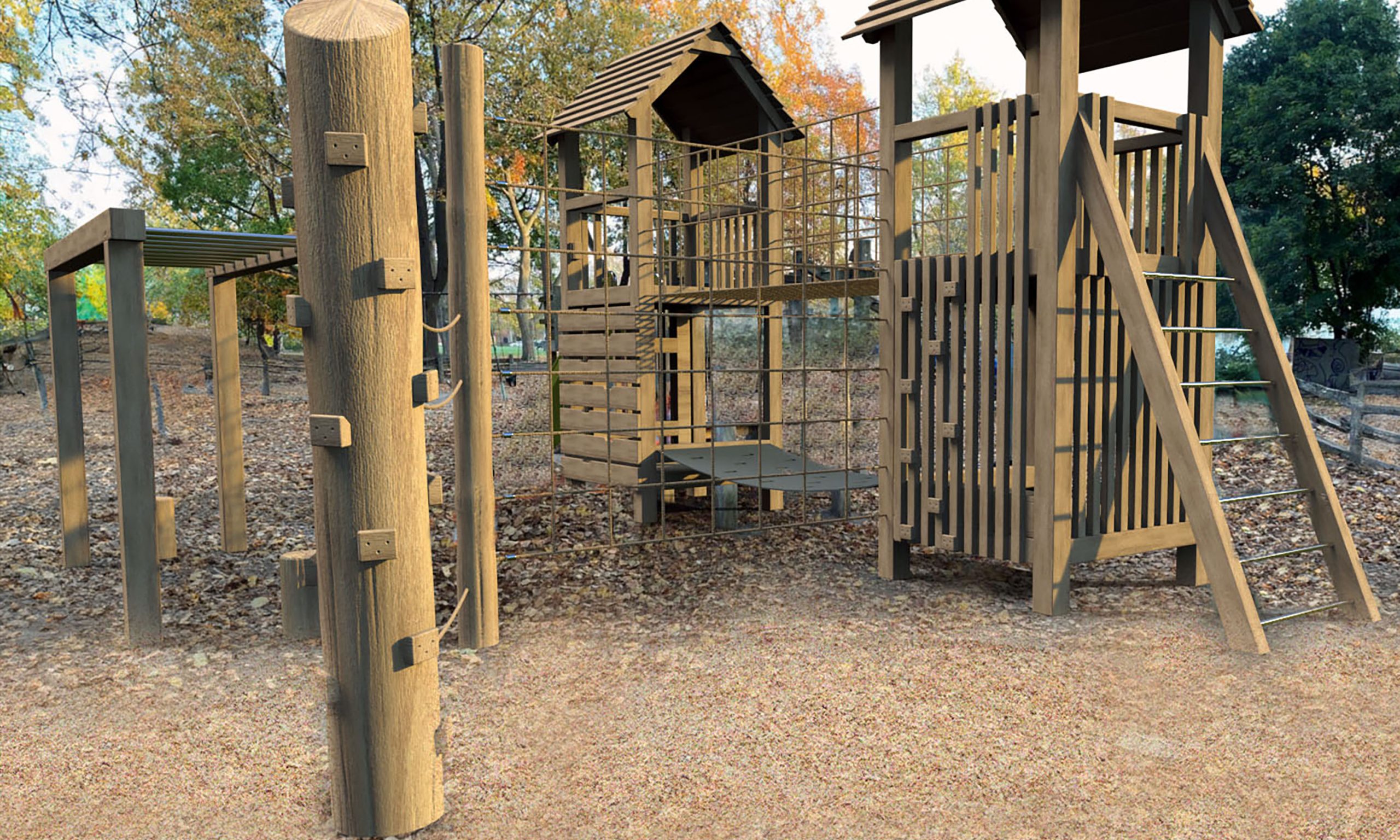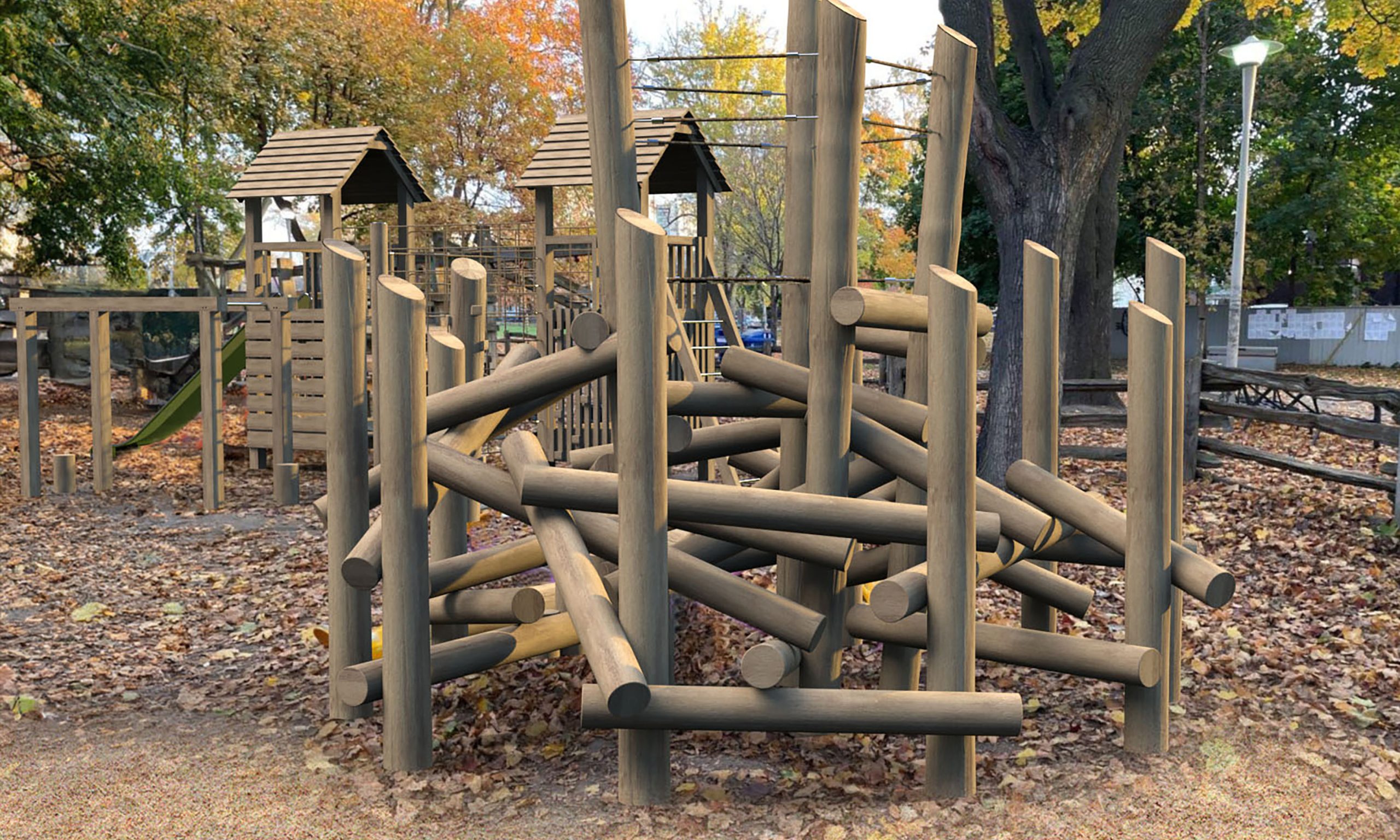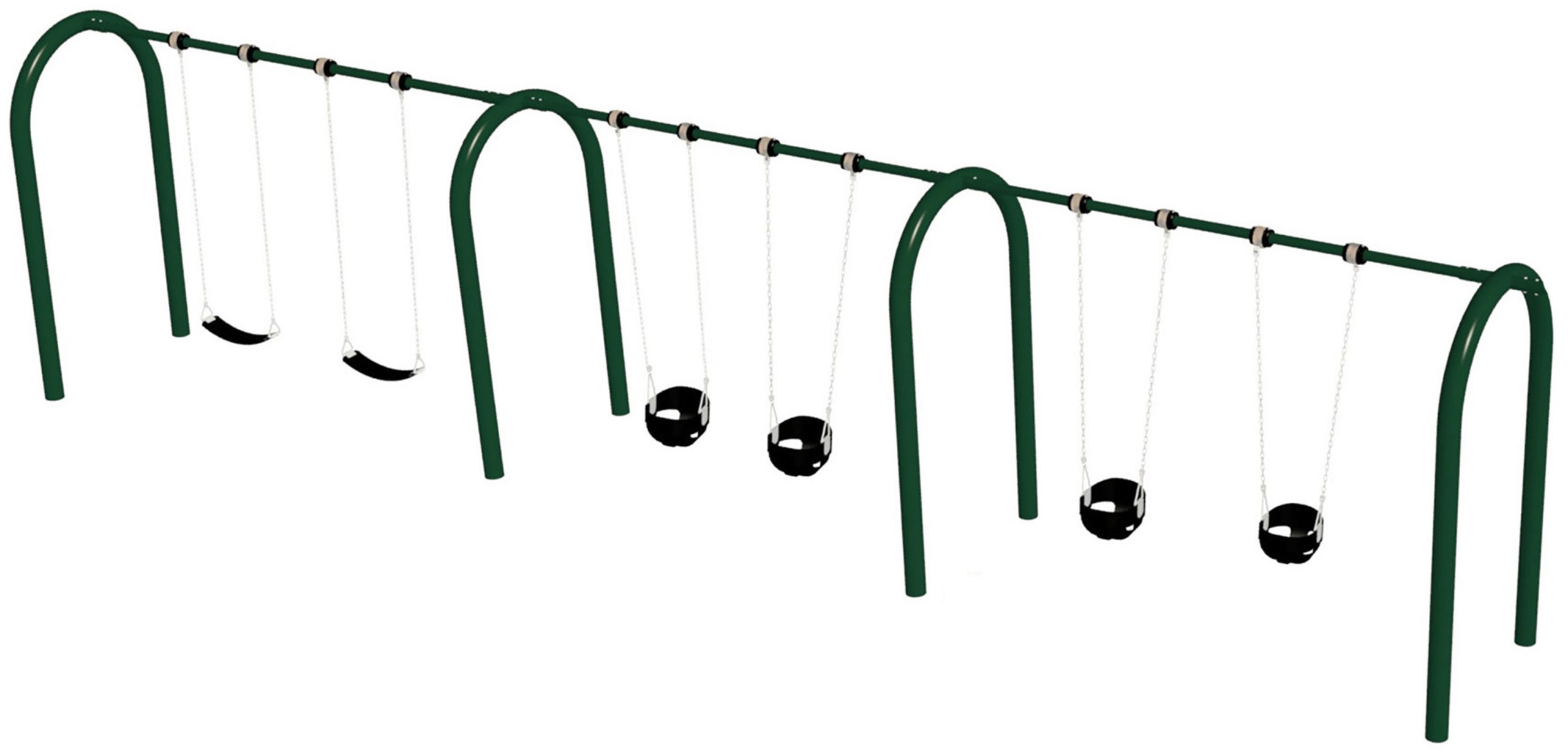
The City is improving the playground in Dufferin Grove Park as part of an ongoing program to enhance playgrounds and play spaces across the city so that everyone can experience the joys and benefits of play for years to come.
While we aim to provide fully accessible content, there is no text alternative available for some of the content on this site. If you require alternate formats or need assistance understanding our maps, drawings, or any other content, please contact Dan Connolly at 416-392-3905.
The timeline is subject to change.
Sign up for or unsubscribe from updates related to Dufferin Grove Park Playground Improvements.
In this phase of the community engagement process, the project team collected design ideas from community members for the new playground equipment, which will guide the development of design options in Community Engagement Phase 2.
The community engagement activities in this phase included:
On July 25, the project team attended a summer camp workshop at Dufferin Grove Park from 12:30 to 2 p.m. to share information about the playground improvements and collect feedback from campers.
Eighteen children between five and 10 years old were asked to select their favourite playground activities and preferred colour scheme for the new equipment and provide additional comments or suggestions. The total number of responses is shown in parentheses below.
Additional comments included:
From June 22 to July 8, 715 people participated in an online thought exchange activity where they provided 651 ideas with 12,325 idea ratings.
The design team will use the survey feedback to create park design options, which will be shared for further feedback and refinement in Community Engagement Phase 2.
The most popular ideas provided by participants about the most important considerations for the playground improvements were:
The most popular play activities were:
52 per cent of respondents preferred an earthy colour scheme of green, brown and grey for the new equipment, 32 per cent preferred bright colours like yellow, orange and purple and 16 per cent had no preference.
On June 22, the project team hosted a pop-up event at the Dufferin Grove Park playground from 10 a.m. to 1 p.m. to share information about the playground improvements and collect community feedback.
Participants were asked to select their favourite playground activities and preferred colour schemes for the new equipment and provide additional comments or suggestions. Approximately 75 people, many of whom were children using the playground, participated by using stickers to indicate their preferences. The total number of responses is shown in parentheses below.
Additional comments included:
In this phase of the community engagement process, the City and its design consultant worked off the outcomes of Community Engagement Phase 1 to propose three equipment options for the playground improvements. These were presented to the community for feedback, which will be used to develop a preferred option for the playground.
The anticipated outcome of this phase is the selection of a preferred option.
The proposed improvements include:
Option A includes:
Option B includes:
Option C includes:
From November 18 to December 8, an online survey received 245 submissions collecting feedback on the three playground equipment options.
Key Feedback:
Respondents were asked to indicate their level of agreement with statements about each of the equipment options.
Equipment Option A
Equipment Option B
Equipment Option C
When asked to rank the equipment options in order of overall preference, respondents ranked Equipment Option A highest (41 per cent), followed by Equipment Option B (39 per cent) and Equipment Option C (20 per cent).
When invited to share general feedback on the playground improvements, 99 respondents provided comments and suggestions. Common themes included:
Additional suggestions outside the project scope included requests for a splash pad, new water fountains, a washroom near the playground and permanent skateboarding features.
On November 23, the project team hosted a pop-up event at the playground from 12 to 3 p.m. to share information about the equipment options and collect community feedback. Approximately 30 participants engaged with the project team to review and discuss the improvements and equipment options.
Of the participants who chose to use sticky dots to express their preferred equipment option, 12 participants preferred Equipment Option B, five participants preferred Equipment Option A and three participants preferred Equipment Option C.
In this phase of community engagement, the final design for the new playground equipment was shared with the community on this page and the subscribers on the project mailing list. The project then moved into the detailed design phase, where the design team will work through the technical details and develop detailed plans and drawings to be used by the construction contractor.
The outcome of this phase is a refined preferred design.
The preferred playground equipment includes:
The senior play structure has two double-level roofed platforms connected by a net bridge on the upper level and a sling bridge on the lower level. The structure also includes ladders, a climbing net and a slide.

The climbing post is ten feet high with handholds to enable climbing. It is connected to the new senior play structure by ropes.

The monkey bars feature log stools at either end for children to reach the bars.


Dufferin Grove Park Playground is located in the southeast area of the park.
The playground area currently includes:
The existing playground is being improved, with one play structure being replaced and some of the existing play features and equipment being restored. The playground is being redesigned using community feedback and is proposed to include:
The pathway and ramps connecting the playground area to the main promenade will comply with the Accessibility for Ontarians with Disabilities Act (AODA). Learn more about how playgrounds are made accessible.
Improvements will only be made in the general playground area and will not include any new lighting or water features or improvements to other areas of the park.