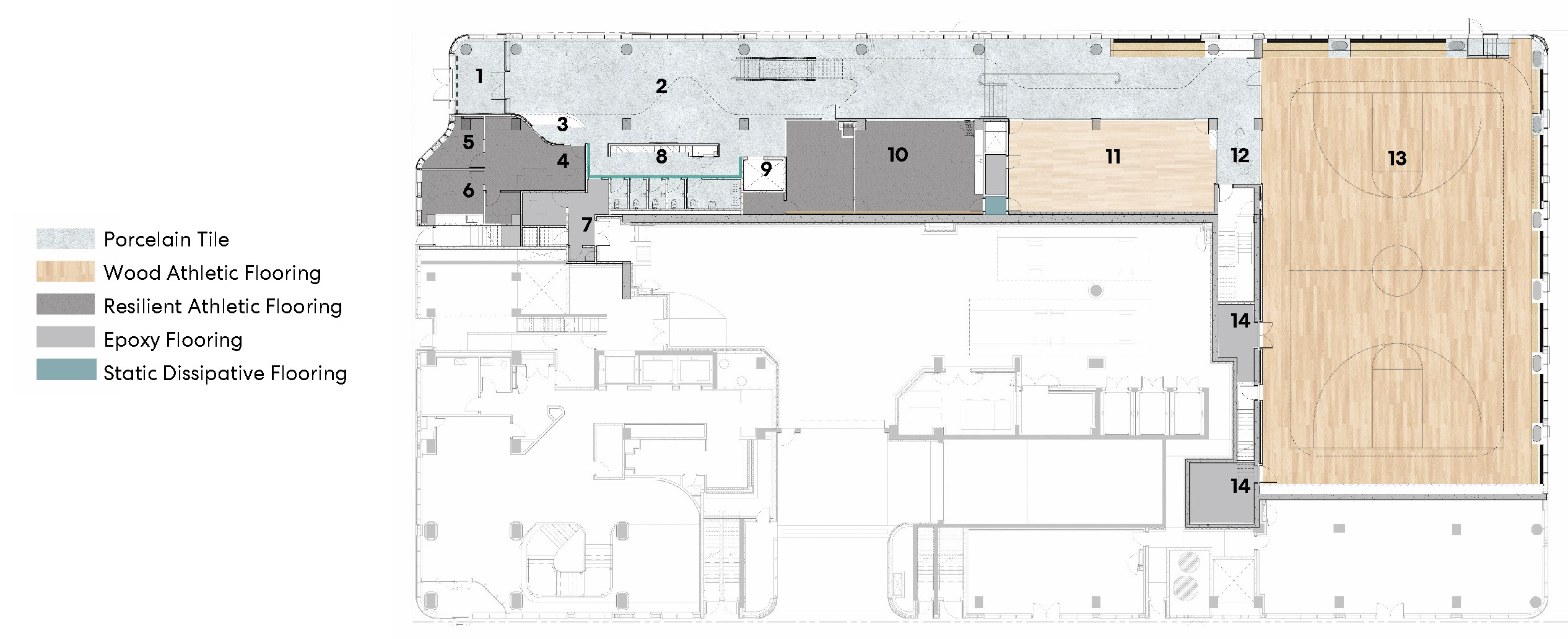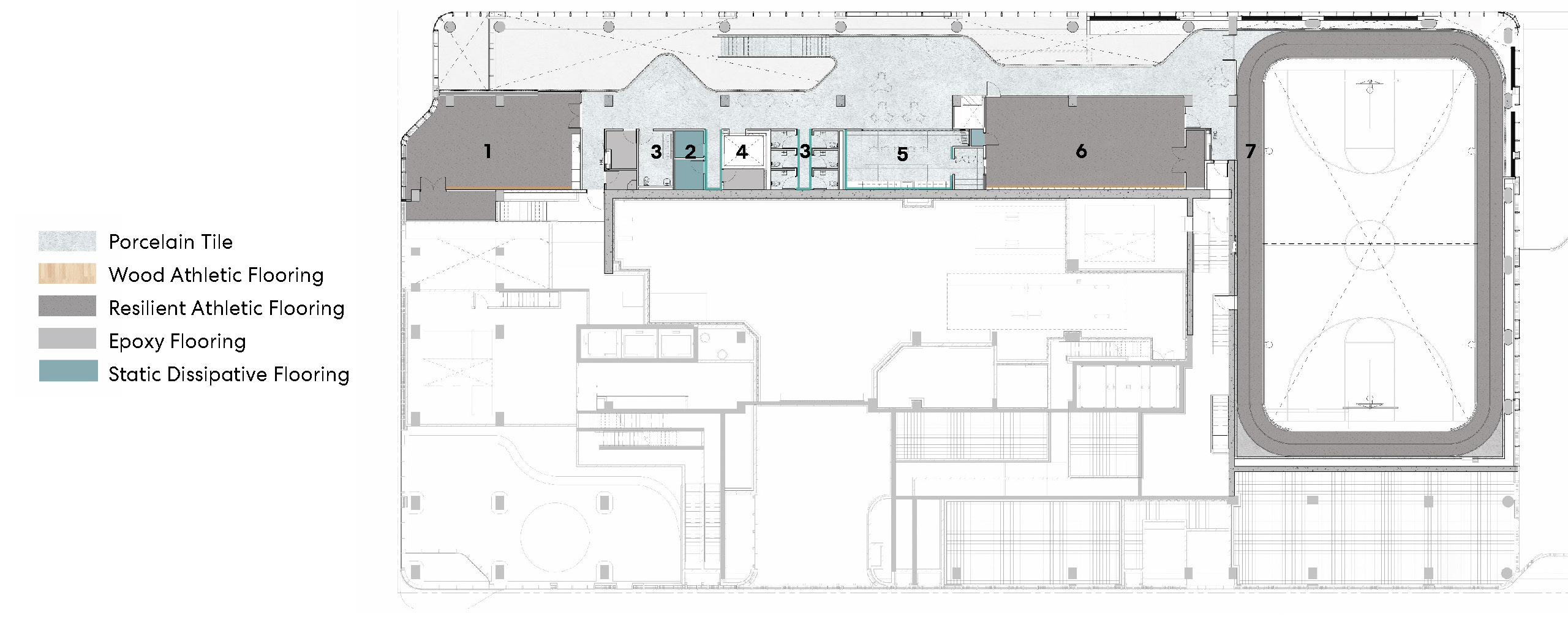
The City, the Waterfront Secretariat and Waterfront Toronto are designing a new community recreation centre located within the base of a mixed-use two tower high-rise condominium development (Aqualuna at Bayside Toronto) at the base of Parliament Street. The community recreation centre was contemplated as part of the original East Bayfront Precinct Plan.
While we aim to provide fully accessible content, there is no text alternative available for some of the content on this site. If you require alternate formats or need assistance understanding our maps, drawings, or any other content, please contact Tim Lee at 416-573-4109.
The timeline is subject to change.
Construction is nearing completion for the new community recreation centre at the exterior and interior of the building.
Construction continues for the new community recreation centre at the exterior and interior of the building.
Construction continues for the new community recreation centre at the exterior and interior of the building.
Construction continues for the new community recreation centre at the exterior and interior of the building.
Construction is anticipated to be completed in April 2025.
Construction continues for the new community recreation centre, including the exterior walls and interior floors and walls.
Construction continues for the new community recreation centre with the fit-out (making the interior of the building suitable for occupation) starting in April. Construction is anticipated to be completed in February 2025.
On April 10, the project team shared information about the project. During the event, participants:
Download the Town Hall presentation.
On September 26, the Waterfront Design Review Panel issued an identification presentation.


This new community recreation centre is an integral part of the Hines Tridel Bayside Toronto condominium development. The site includes several mixed-use high-rise condominiums, a park and an affordable housing apartment building.
To create a community recreational facility in a high-density urban neighbourhood embedded in the community.
The project site is located at the base of Parliament Street, 261 Queens Quay E. and the community recreation centre will be located on the ground floor and face the Parliament Slip and Waterfront promenade on the east side.
Recreation programs for the new community recreation centre include: