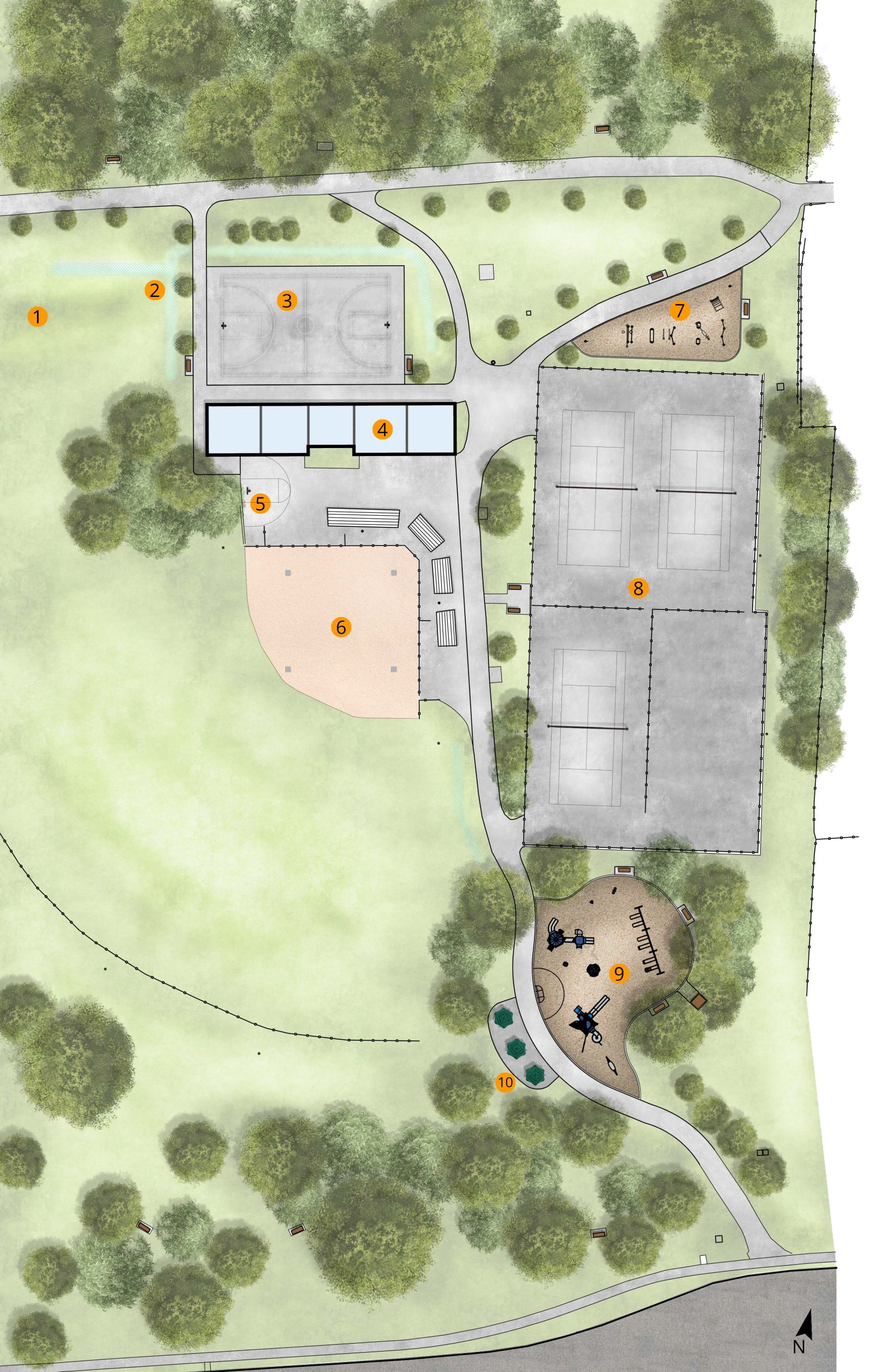
Improvements are coming to Elie Wiesel Park. The park design will be determined through the community engagement process and is proposed to include upgraded pathways and lighting, playground improvements, new seating areas, a new basketball half-court and a new outdoor fitness area.
While we aim to provide fully accessible content, there is no text alternative available for some of the content on this site. If you require alternate formats or need assistance understanding our maps, drawings, or any other content, please contact Hakima Hoseini at 416-395-0242.
The timeline is subject to change.
Sign up for updates related to the Elie Wiesel Park Improvements or unsubscribe from the mailing list.
The final preferred design was developed and refined using community feedback. 
The design includes:
The design has been updated to reflect the most requested park features and feedback from Community Engagement Phase 2.
The updated park features include:
In this phase of the community engagement process, the City worked with local community members to define a renewed overall vision for the park, which will guide the development of two design options in Community Engagement Phase 2.
From June 30 to August 27, 2023, over 430 people participated in an online interactive thought exchange activity where they provided 370 ideas and over 7,200 idea ratings.
Using this feedback, a vision for the improved park was developed.
A relaxing lush green park that is family-friendly, inclusive, accessible, and encourages a healthier lifestyle through access to sports fields and fitness equipment for all ages. The park and playground should have a variety of features for children of all ages and abilities, and should focus on creating a safe environment for children and youth, especially in sports courts and play areas. The park should be a space for local families to gather and socialize and should be maintained regularly.
Review a full summary of the results in an interactive report.
The most popular park uses included:
The least popular park amenities included:
The most popular activities to do in the improved park included:
The most popular amenities were:
Preferred seating options were:
Preferred features to ensure safety were:
Other popular thoughts included:
In this phase of the community engagement process, the City and its design consultant will prepare and present design options to the community for feedback, which will be used to develop a preferred design for the park improvements.
The community engagement activities in this phase include:
Playground Design Option A includes:
Playground Design Option B includes:
The proposed outdoor fitness area design includes:
The final preferred design for the park improvements is posted.
On September 8, the project team held a pop-up event from 3 to 6 p.m. at Elie Wiesel Park, near the sports courts and washroom building. Approximately 25 community members stopped by to learn about the project and share their preferences for the park layouts and playground design options.
Participants used sticky dots to select their top choices and sticky notes to write additional comments on the display boards.
In summary,
From September 6 to September 20, an online survey collected feedback on the draft design options for the park layout, playground and outdoor fitness area. 197 people completed the survey.
In summary,
The most important play features to include in Playground Design Option A were:
When asked if there are any suggestions on how to make the playground more welcoming and accessible, many respondents emphasized the need of more seating area and seating options in the park. Some other common themes in the feedback include:
25 per cent were very satisfied with the Proposed Outdoor Fitness Area Design, 38 per cent were satisfied, 24 percent were neutral, nine per cent were somewhat dissatisfied and five per cent were very dissatisfied
When asked what additional feature they would like to see in the outdoor fitness area if budget permits, the most preferred options among respondents were:
When asked if there are any suggestions on how to make the outdoor fitness area more welcoming and accessible, some common themes included:
The most preferred seating options for the park were:
Additional comments from respondents included improving underused park space, adding more lighting and visibility for safety, and enhancing park maintenance and infrastructure.
Elie Wiesel Park is located at 30 Palm Dr.
The park currently includes:
The playground and new outdoor fitness area will be designed using feedback from the community. The redesigned playground is proposed to include:
The play equipment and pathway connecting to the playground area will comply with the Accessibility for Ontarians with Disabilities Act (AODA). Learn more about how playgrounds are made accessible.
Park improvements are also planned to include a new half-court for basketball and an accessible pathway connecting to the half-court, new pathway lights, a new seating and gathering area and new benches. Improvements will not be made to other areas of the park.