The City is improving the playground at North Kipling Park. These improvements are part of an ongoing city-wide program to ensure playgrounds provide safe and accessible fun for many years to come!
While we aim to provide fully accessible content, there is no text alternative available for some of the content on this site. If you require alternate formats or need assistance understanding our maps, drawings, or any other content, please contact Danielle Charlton at 437-775-7090.
Project Timeline
- December 2023: Community engagement (online survey)
- Winter 2023/2024: Detailed design and hire a construction team
- Summer 2024: Construction starts
- Fall 2024: Construction complete, playground reopens
The timeline is subject to change.
Get Involved
Sign Up for Updates
Sign Up Now
Sign up for updates related to the North Kipling Park Playground Improvements or unsubscribe from the list.
Project Updates
April 2024
Final Playground Design
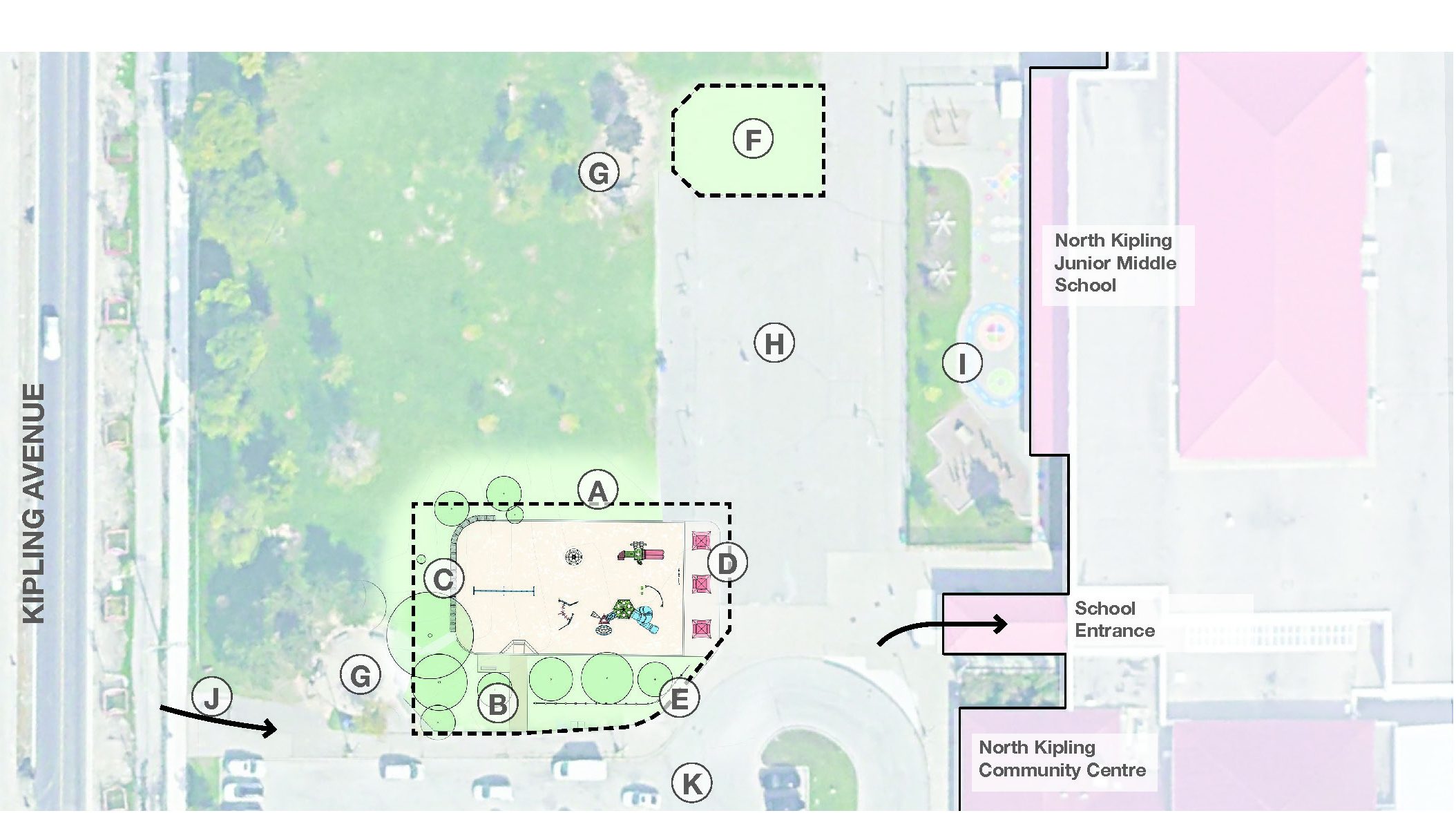
- Proposed new playground area
- Proposed new pathway
- Armourstone seatwall
- Shaded seating area
- Transplanted trees
- Existing playground, to be relocated
- Existing gathering area
- Existing Basketball Area
- Existing fenced-in school play area
- Pedestrian access from Kipling Avenue
- Existing parking lot
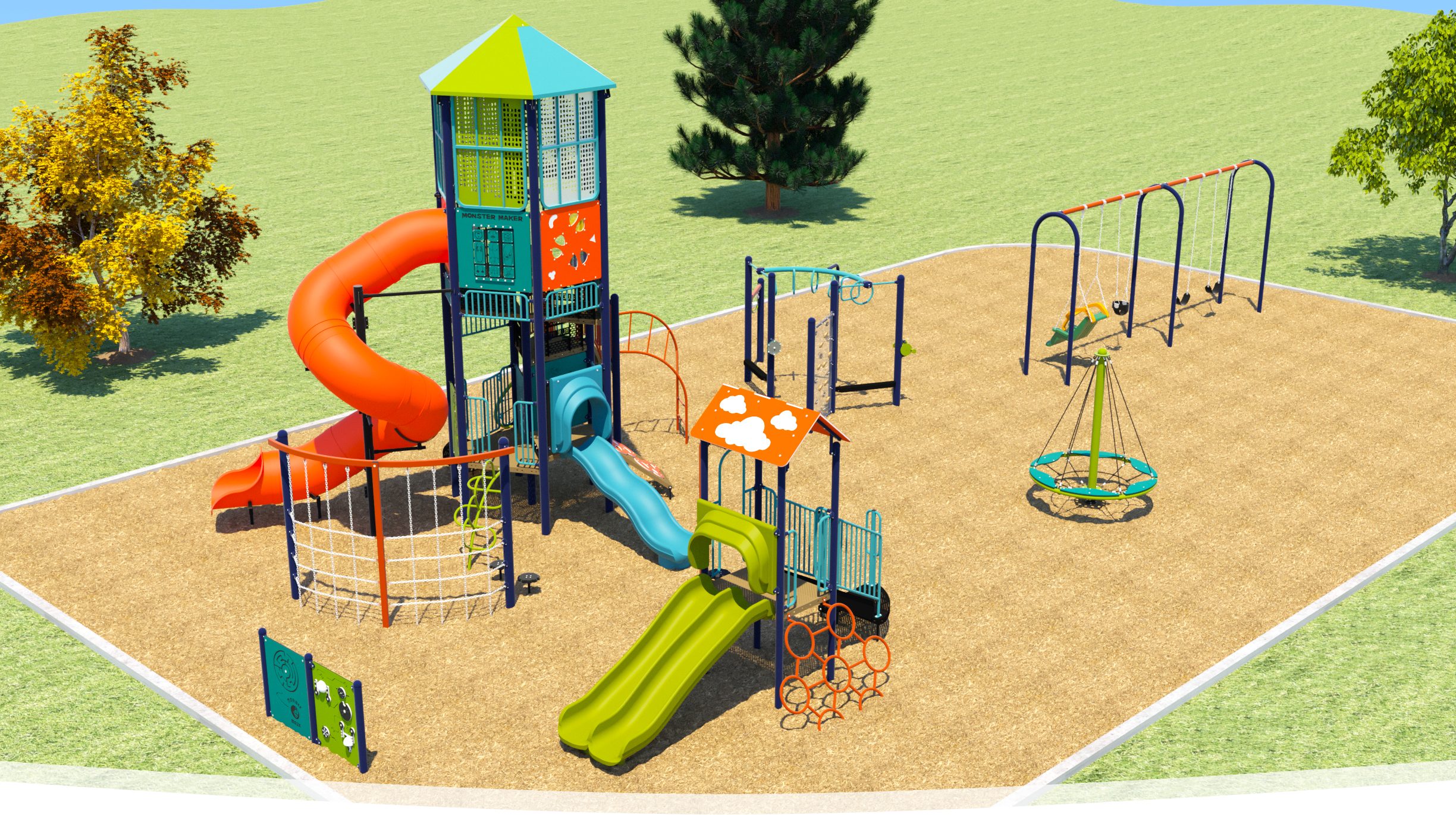
The final playground design and layout were determined using feedback from the community. An accessible group spinner was added by popular request for a group play item. The new playground will be Accessibility for Ontarians with Disabilities Act (AODA) compliant and will include the following features:
- A swing set with:
- Two belt swings
- One toddler swing
- One accessible swing
- One junior play structure for ages two to five with:
- One double slide
- Three climbing options
- A roof for shade
- One all-ages tower play structure with:
- One large spiral tube slide (12 ft./3.7 m tall)
- One small wavy slide (four ft./1.2 m tall)
- Three different levels to access
- Five climbing options from ground level onto the structure
- Six play panels
- A roof for shade
- One separate senior climbing structure (ages five to 12)
- One accessible group spinner (ages five to 12)
- One stand-alone set of play panels for sensory/imaginative play
December 2023
Online Survey
From December 1 to December 14, 2023, feedback on multiple playground design options was collected in an online survey. The survey was promoted through paid social media ads, outreach to nearby schools, the local Councillor’s office, on-site signage, and on this page. The survey received a total of 463 responses.
The design team will use this feedback to refine a final design. The final design will be available on this page in winter 2024.
Key Feedback Highlights
- When asked to rank their playground design preference, respondents ranked Playground Design C highest (53 per cent) followed by Playground Design A (29 per cent) and Playground Design B (18 per cent).
- Respondents shared that the three most important features to include in the new playground are:
- swings
- slides
- climbing structures
- Respondents shared that the three least important features to include in the new playground are:
- play panels
- stand-alone toys (e.g. Teeter-totter, stand-up spinner)
- climbing structures
- If budget permits, the three features respondents would like more of in the improved playground are:
- group play, such as a group swing or group spinner
- slides
- belt swings (ages five to 12)
- For seating around the playground:
- 59 per cent of respondents like seatwalls
- 79 per cent of respondents like picnic tables
- 82 per cent of respondents like benches
- The preferred colour scheme for the new playground was bright colours, like yellow, orange, and purple (63 per cent) over earthy colours like green, brown, and grey (24 per cent).
Playground Options
All three designs are accessible, have the same amount of play features and cost a similar amount.
Playground Design A
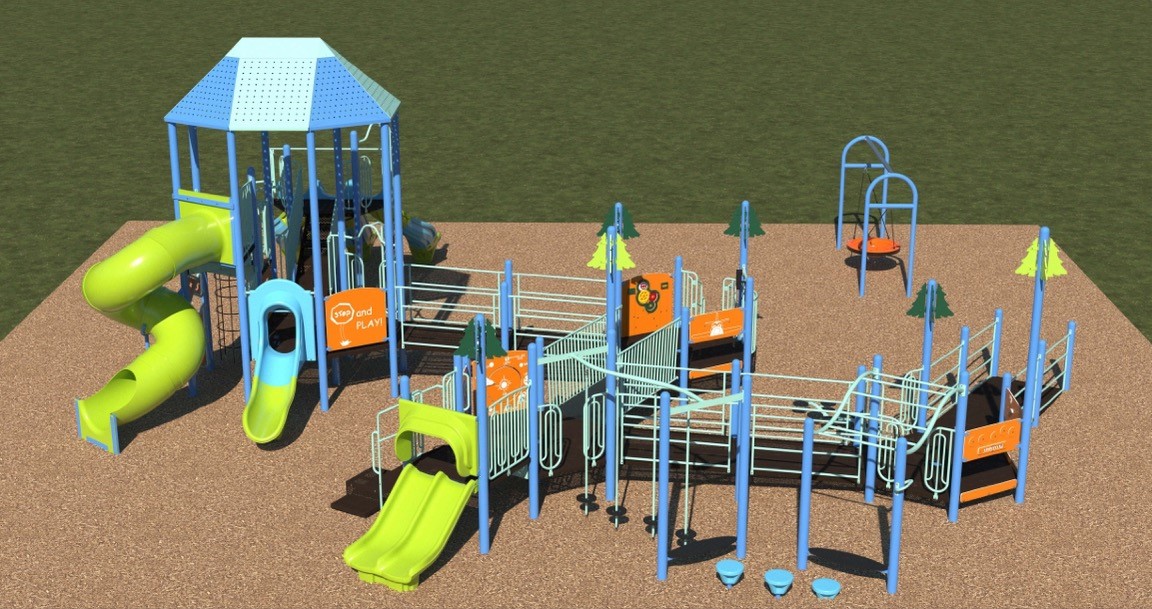
Design A includes:
- A swing set with:
- One accessible disc swing for group or solo swinging
- One all-ages tower play structure for ages two and up with:
- One small double slide (three ft. tall)
- One small straight slide (three ft. tall)
- One large spiral tube slide (eight ft. tall)
- One triple slide (seven ft. tall)
- Ten climbing options from ground level onto the structure
- One set of stepping stones linking to a climber with overhead and balancing play
- Nine play panels
- A roof for shade
Playground Design B
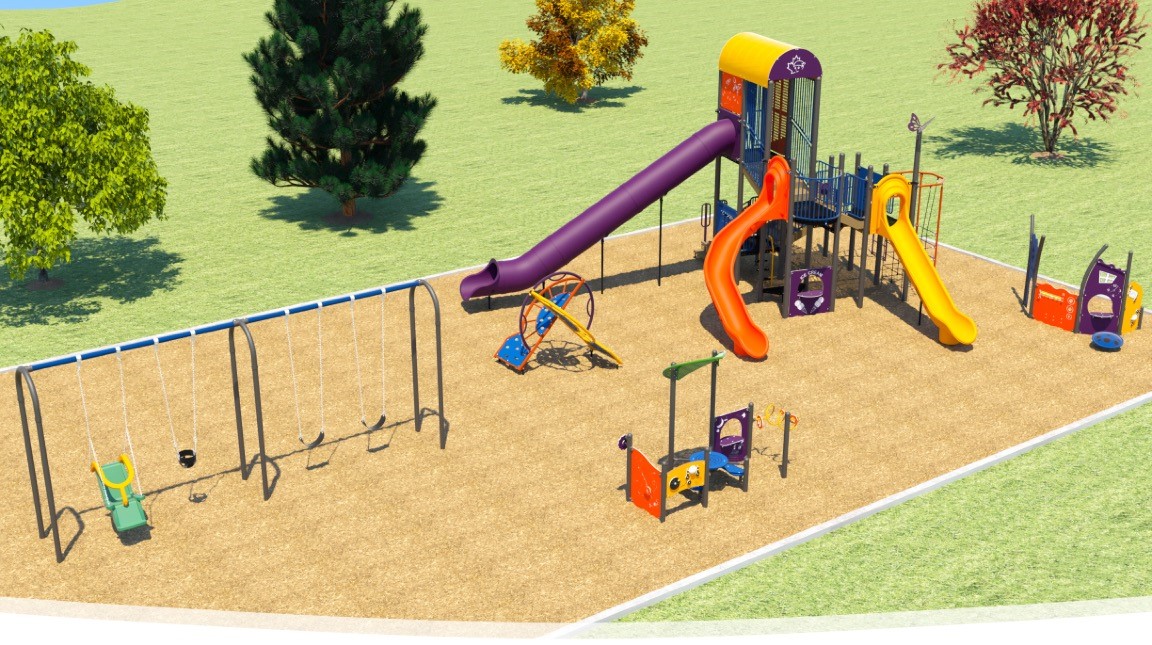
Design B includes:
- A swing set with:
- Two belt swings
- One toddler swing
- One accessible swing
- One combined ages play structure for ages two and up with:
- One large straight tube slide (10 ft. tall),
- Two medium slides: one straight (six ft. tall) and one curved (7.5 ft. tall)
- Five climbing options from the ground onto the structure
- One wheel play panel and one sound play panel on upper levels
- One storefront play panel at ground level
- A roof for shade
- One separate all-ages circular climbing structure
- A stand-alone set of six play panels for sensory/imaginative play including a games table and calming play
- A stand-alone set of four play panels for sensory/imaginative play including two seated options
Playground Design C
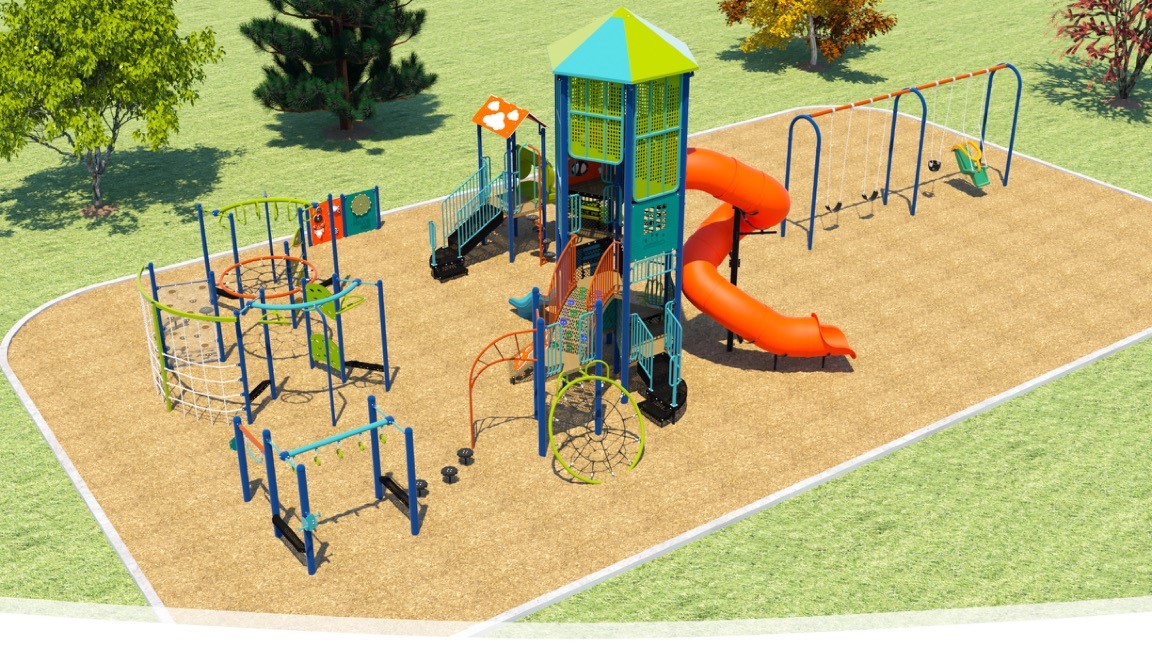
Design C includes:
- A swing set with:
- Two belt swings
- One toddler swing
- One accessible swing
- One junior play structure for ages two to five with:
- One double slide
- Three climbing options
- A roof for shade
- One all-ages tower play structure with:
- One large spiral tube slide (12 ft. tall)
- One small wavy slide (four ft. tall)
- Three different levels to access
- Five climbing options from ground level onto the structure
- One set of stepping stones linking to a climber with overhead, swinging climbing, and motor and sensory play
- Six play panels
- A roof for shade
- One separate senior climbing structure (ages five to 12) with eight different climbing options
- One stand-alone set of play panels for sensory/imaginative play
About the Project
North Kipling Park Playground is located at 2729 Kipling Ave., between Finch Avenue and Steeles Avenue.
The playground currently includes:
- A large combined junior and senior play structure with:
- One tall wavy slide
- One medium double slide
- Eight climbing options
- Several play panels
- Wood chips under all play areas
The playground will be redesigned using feedback from the community. The redesigned playground is proposed to include:
- Playground equipment for ages two to 12
- New seating
- Engineered wood fibre playground surfacing
- Accessible play equipment and an accessible pathway connecting to the playground area. This means that people of all abilities will be able to play at this playground.
Improvements will only be made in the general playground area. This will not include any new water or lighting features or improvements to other areas of the park.




