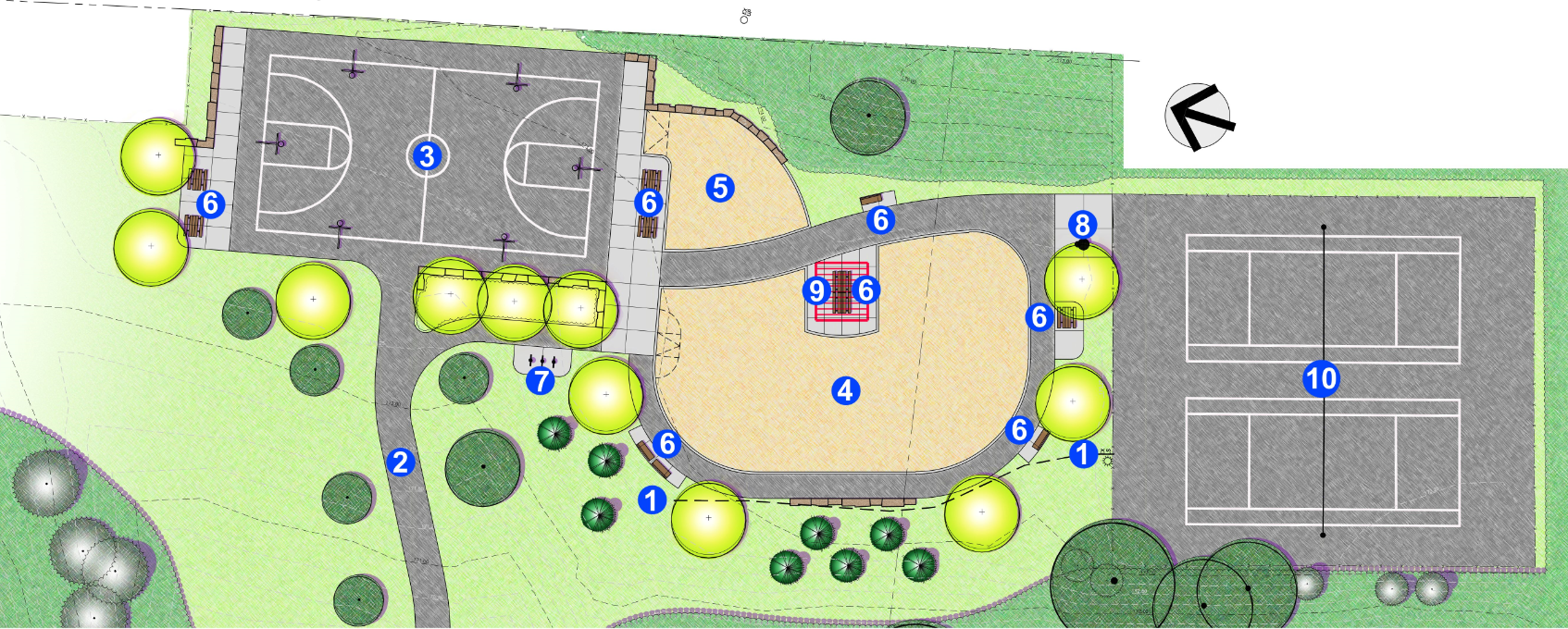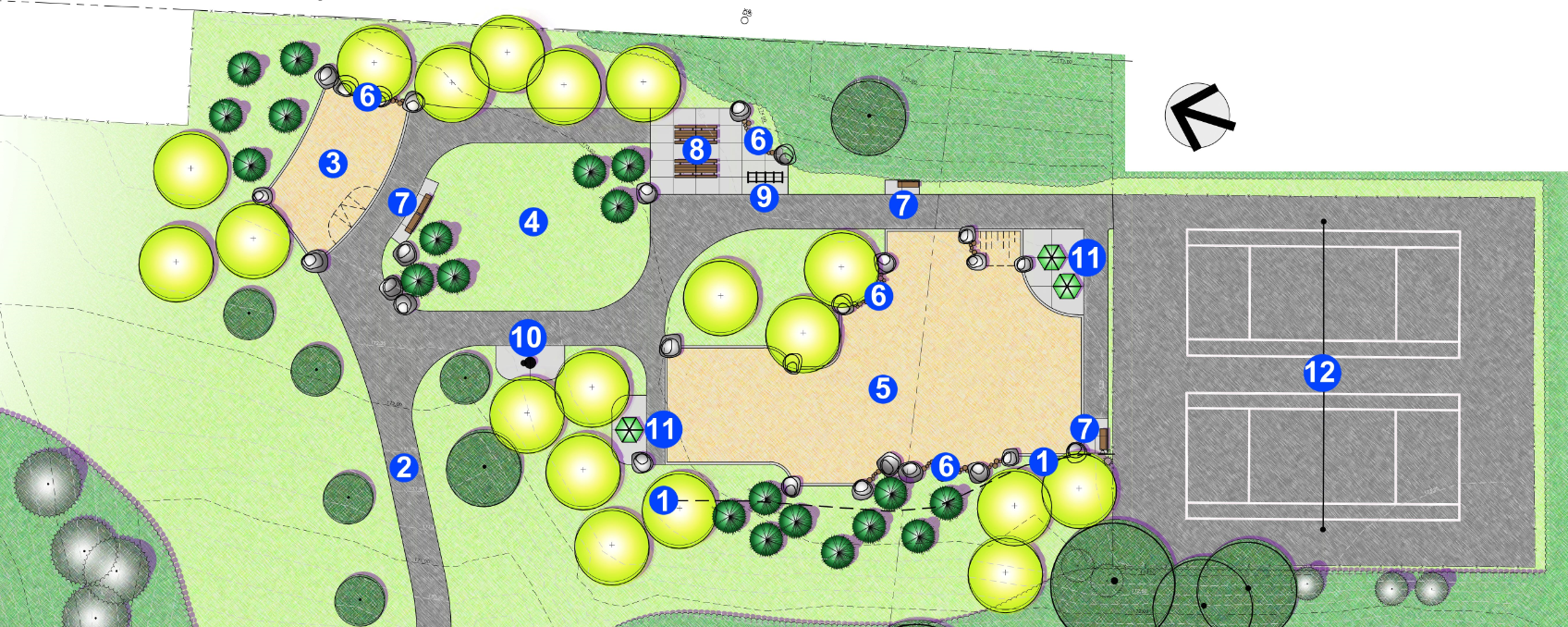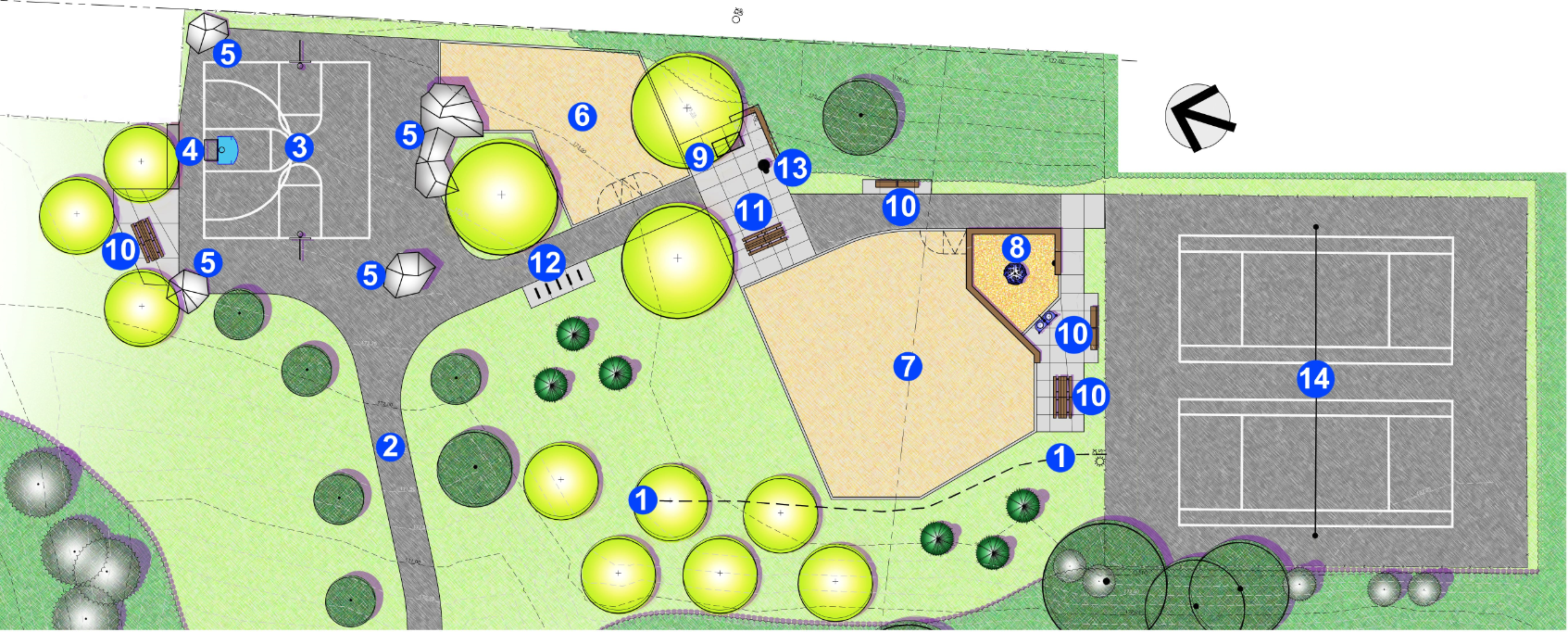
The City is improving North Park with the help of community feedback. The improvements will be focused near the existing tennis courts and may include a new playground, outdoor fitness equipment, a gathering area with seating, wayfinding signs, line painting for games on the parking pad, tennis court resurfacing, water bottle filler and new tree plantings.
While we aim to provide fully accessible content, there is no text alternative available for some of the content on this site. If you require alternate formats or need assistance understanding our maps, drawings, or any other content, please contact Rachel Weston at 416-392-3357.
The timeline is subject to change.
Sign up for updates related to the North Park Improvements or unsubscribe from the mailing list.
This project has been classified as a Consult project based on the International Association of Public Participation Public Participation Spectrum. This means we obtain public feedback on existing analysis, alternatives, and/or proposals.
In 2021 and 2022, the project team worked with a community working group to discuss an overall vision for the park improvements.
A list of potential park improvements was developed in consultation with the community working group and jurisdictional authorities:
The playground will be relocated to the new recreation area due to flooding and accessibility issues at its current location and to mitigate additional staff and maintenance costs associated with maintaining two playgrounds at the park.
The full scope of improvements will be determined through the community engagement and design development process within the project budget, site constraints, and park operation requirements.
In this phase of the community engagement process, three design options for the new recreation area were presented to the community for feedback and revision.
The outcome of this phase is the selection of a preferred design for the recreation area, which will be shared with the community for feedback in Community Engagement Phase 3.

New trees are throughout the design.

New trees are throughout the design.

New trees are throughout the design.
From November 27 to December 17, an online survey collected feedback on the three proposed designs for the new recreation area. 83 people completed the survey.
Key feedback follows.
Overall, 43 per cent of respondents were very satisfied, 41 per cent were somewhat satisfied, six per cent were neutral, four per cent were somewhat unsatisfied and six per cent were very unsatisfied with the improvements coming to the park.
A majority of respondents liked the following primary features in Design A:
A majority of respondents liked the following primary features in Design B:
A majority of respondents liked the following primary features in Design C:
Respondents were asked to compare key features among the design options and share their preferences:
The types of features that were ranked as the most important to respondents were:
39 per cent of respondents preferred standard fitness equipment, 32 per cent preferred equipment with obstacle features and 30 per cent preferred equipment with climbing features.
The most important playground features were:
Respondents also provided suggestions for additional amenities, if there was available space and budget to accommodate them, including:
Additional out-of-scope and out-of-budget suggestions were provided, including a dog park, splash pad or swimming pool, soccer fields, baseball diamonds and a skatepark.
Common themes to make the park inclusive and welcoming for all included ensuring it is safe, maintaining natural spaces, plantings and trees and adding activities for people of all ages, particularly older adults (e.g., pickleball).
On December 5, approximately 36 community members attended a public meeting at Amesbury Community Recreation Centre to provide feedback on three design options for the recreation area.
Download the meeting presentation.
Key feedback follows:
Participants shared the following suggestions:
Participants shared the following concerns:
On November 20, a working group meeting took place at Amesbury Community Centre where members of the project team presented three design options for the recreation area to a community working group created by the local Councillor’s office.
Key feedback follows.
There was mixed feedback about the preferred design option and features.
Participants provided the following suggestions:
In this phase of the community engagement process, the City shared the preferred design with the community for feedback. When the preferred design is confirmed, the project will move into the detailed design phase, where the design team will finalize the design by working through the technical details and drawings for the construction contractor.
The outcome of this phase is a refined preferred design.
The preferred design was developed using feedback in Community Engagement Phase 1 and 2. Key updates based on community feedback to date include:
Two playground options were designed for the North Park recreation area and presented during Community Engagement Phase 3 for feedback.
From May 6 to 20, an online survey collected feedback from 79 community members on the preferred design for the new recreation area.
Overall, 34 per cent of respondents were very satisfied, 48 per cent were satisfied, 12 per cent were unsure, six per cent were somewhat satisfied and zero per cent were very unsatisfied with the improvements coming to the park.
45 per cent of respondents wrote additional feedback about the mixed-use sports court, open green lawn, central seating area, seating and shade, tennis court upgrades or fitness area. Key feedback focused on the following themes:
47 per cent of respondents preferred playground option B, 30 per cent preferred playground option A and 23 per cent had no preference.
Two respondents were concerned about the enclosed slide in the play area due to hygiene and safety and two respondents wanted a double swing added.
37 per cent of respondents provided additional feedback on how to make the recreation area welcoming and accessible for all, including:
Additional out-of-scope and out-of-budget suggestions were provided, including a dog park, splash pad, and washrooms.
There were several comments suggesting that a playground is not needed in the new recreation area because there is already an existing playground within the park. However, the existing playground is being relocated to the new recreation area due to flooding and accessibility issues at its current location and to mitigate additional staff and maintenance costs associated with maintaining two playgrounds at the park.
On May 2, a working group meeting took place at Amesbury Community Centre where members of the project team presented the preferred design for the recreation area to a community working group created by the local Councillor’s office.
Overall, feedback about the preferred design and features was positive. Three participants preferred playground option B and one participated wanted the water bottle filler to include a dog bowl.