
As part of the Reimagine Galleria Master Plan, Wallace Emerson Community Recreation Centre and Wallace Emerson Park will undergo a revitalization and expansion in order to offer the community a more functional and inviting public space to gather for fun and play.
While we aim to provide fully accessible content, there is no text alternative available for some of the content on this site. If you require alternate formats or need assistance understanding our maps, drawings, or any other content, please contact John Keen at 416-395-7898.
The timeline is subject to change.
Community engagement took place between 2018 and 2019 and was essential when developing the plan for improvements for the community centre and park. A variety of consultation activities provided diverse opportunities for people to provide feedback. The City collected feedback through open houses, working group meetings, site walks, pop-up events and focus groups.
Visit the Project Updates section for a summary of the public engagement process.
Window and terracotta cladding installations continue at the community centre. Work on the green roof is ongoing, and the first solar panels are being installed. The initial water fill test and tank inspection for the pool have been completed. Mechanical and electrical rough-ins and installations are expected to be completed by the end of June. Interior wall installations and finishes are progressing well. At the Fieldhouse, work on the exterior is nearing completion, with mechanical and electrical installations ongoing.
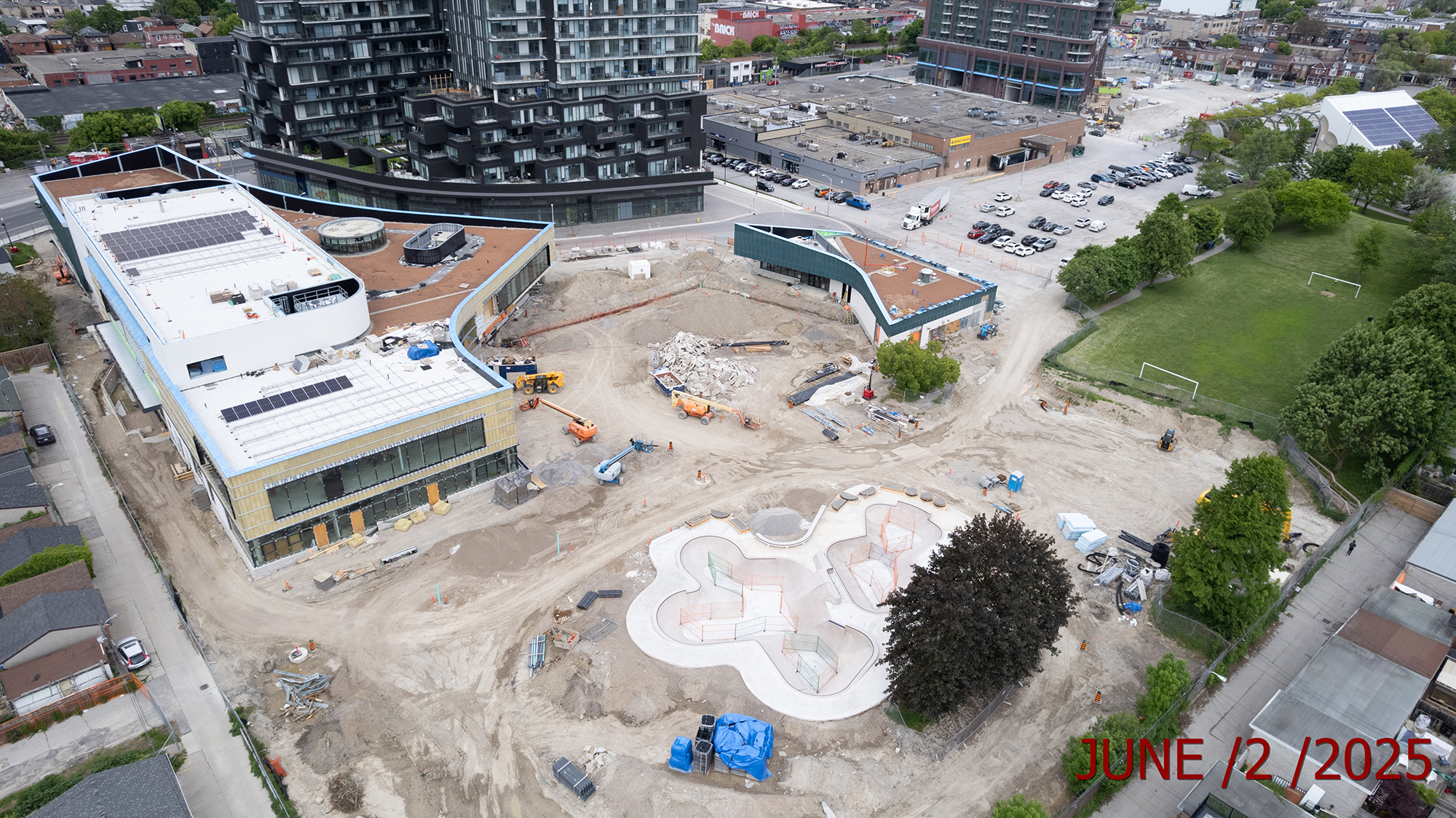
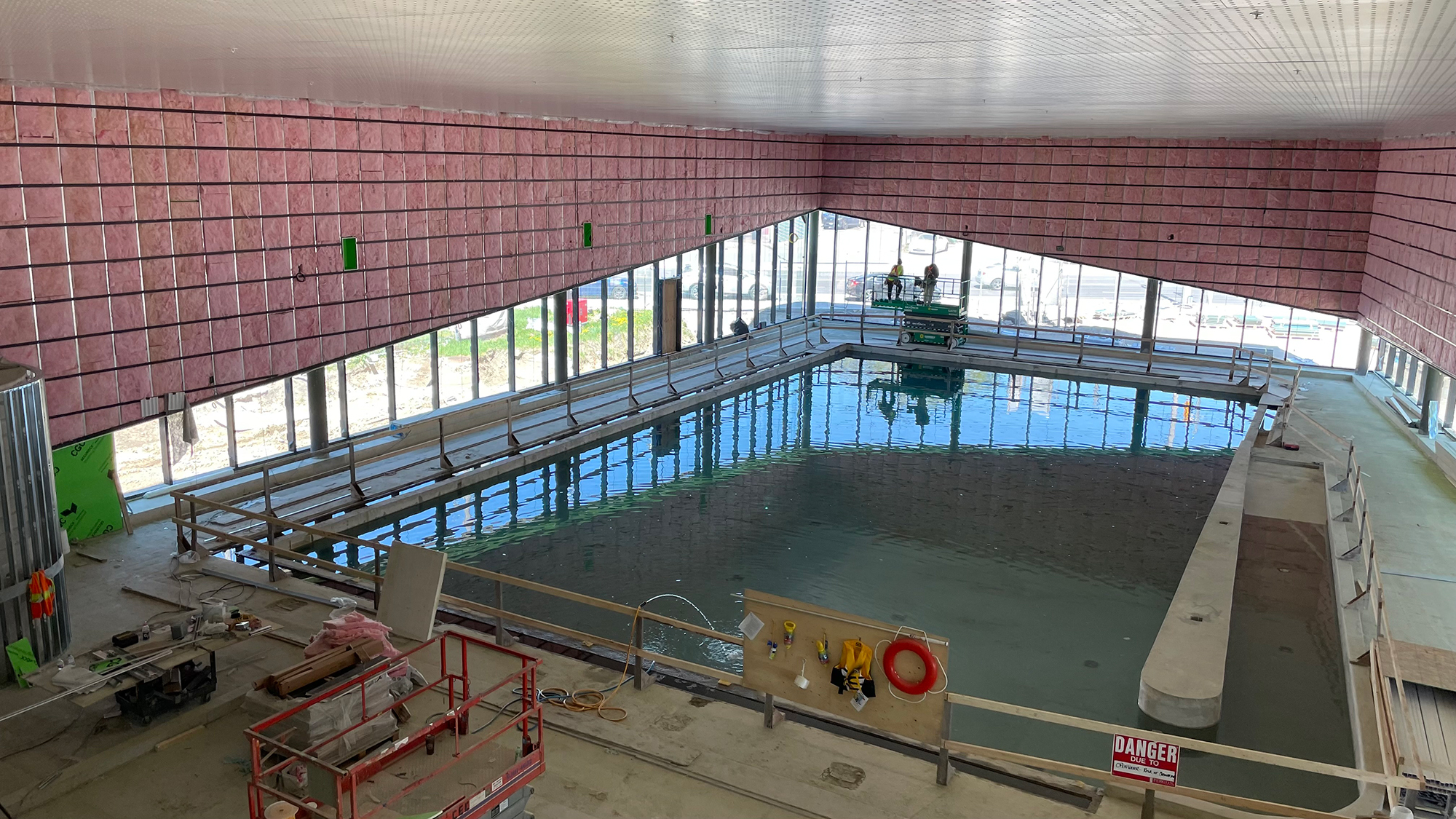
Exterior installations at the community centre, including windows and terracotta cladding panels, are progressing well. Installation of the green roof is underway. Ceilings in the pool area are complete, while work on the walls, lighting and pool water testing is ongoing. Interior wall installations and finishes are in progress. The exterior enclosure of the Fieldhouse is nearing completion. Mechanical and electrical rough-ins and installations continue at both the community centre and the Fieldhouse. Construction for the new skate trail has started, with refrigerant lines being installed.
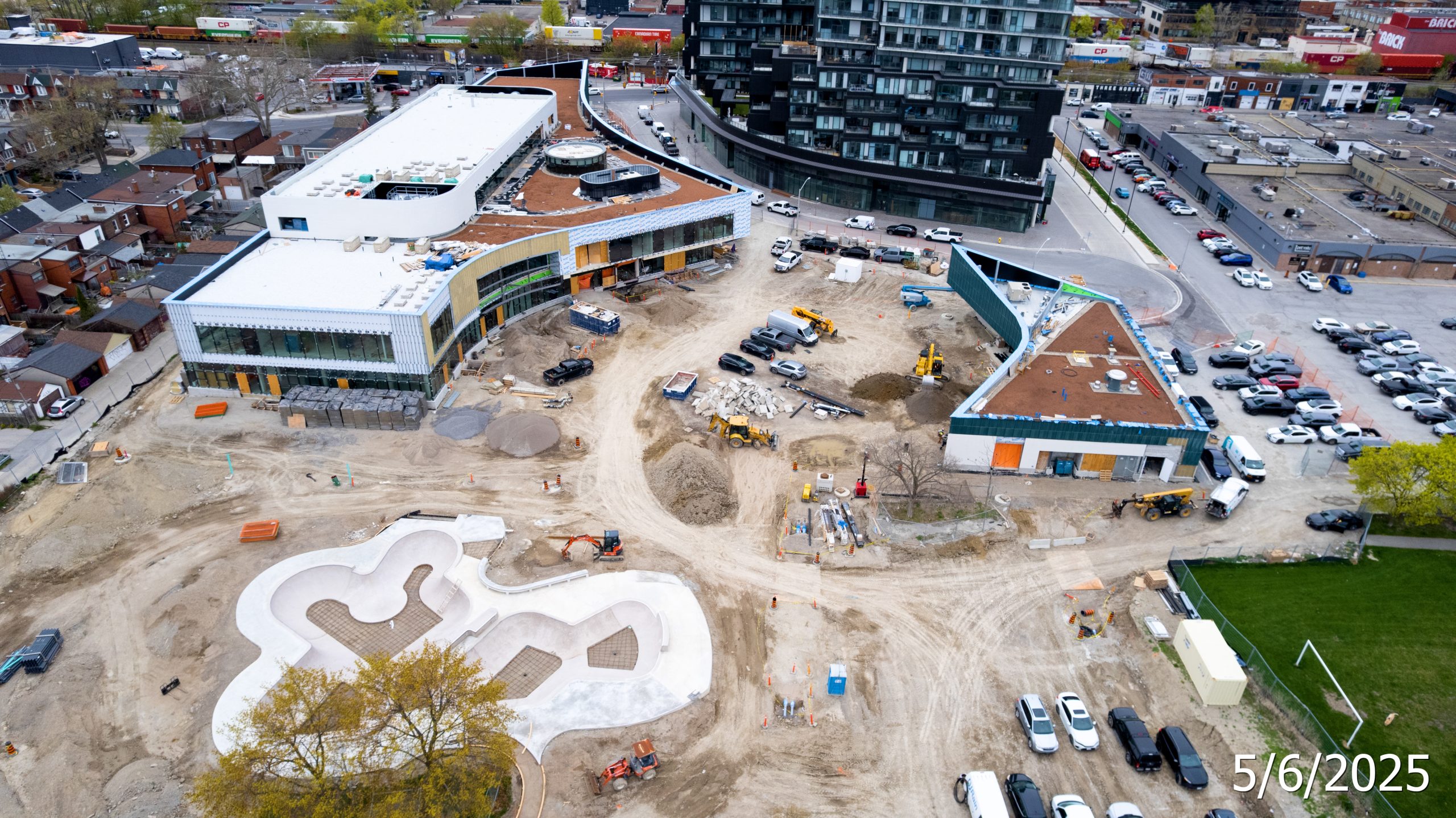
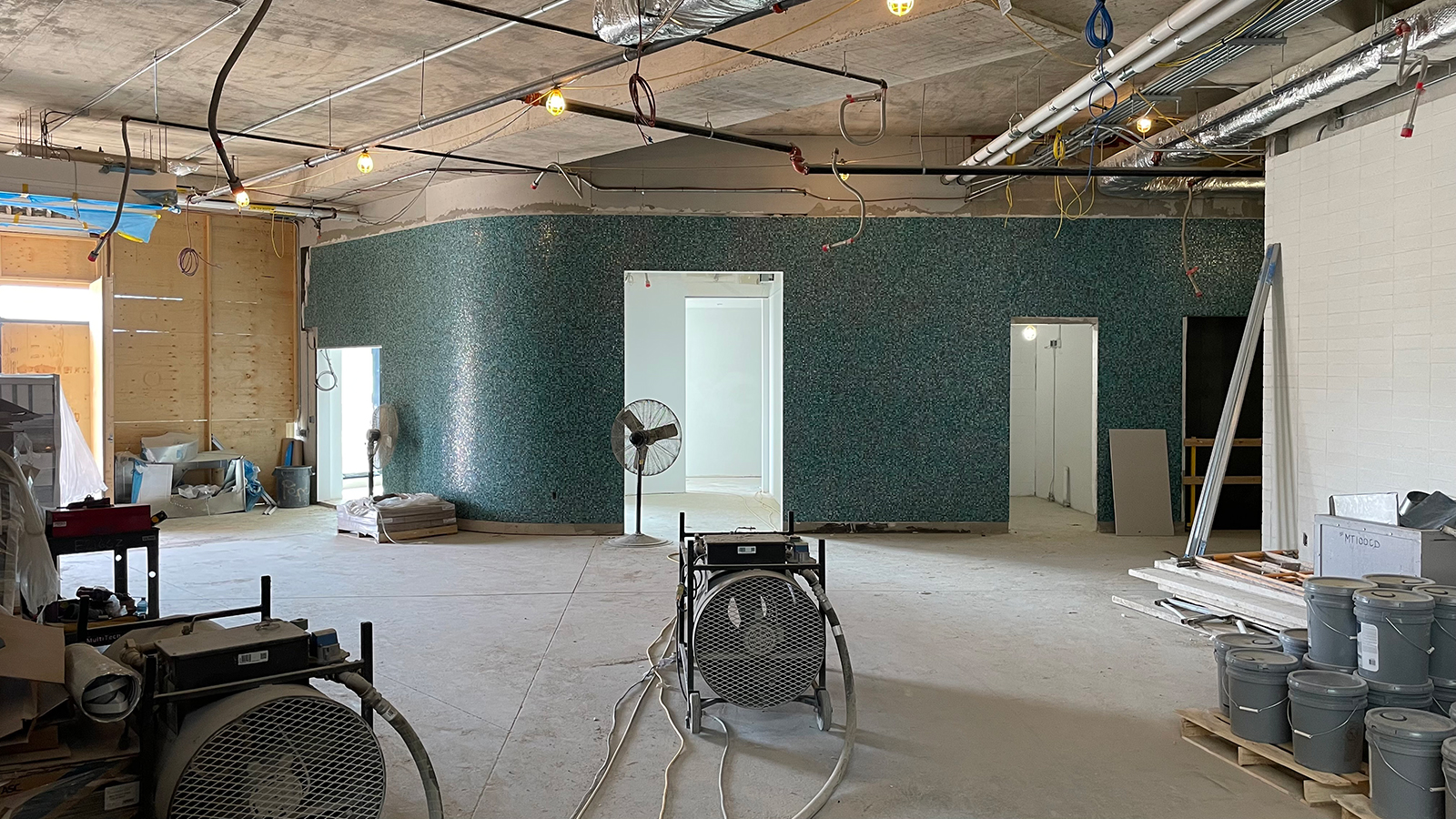
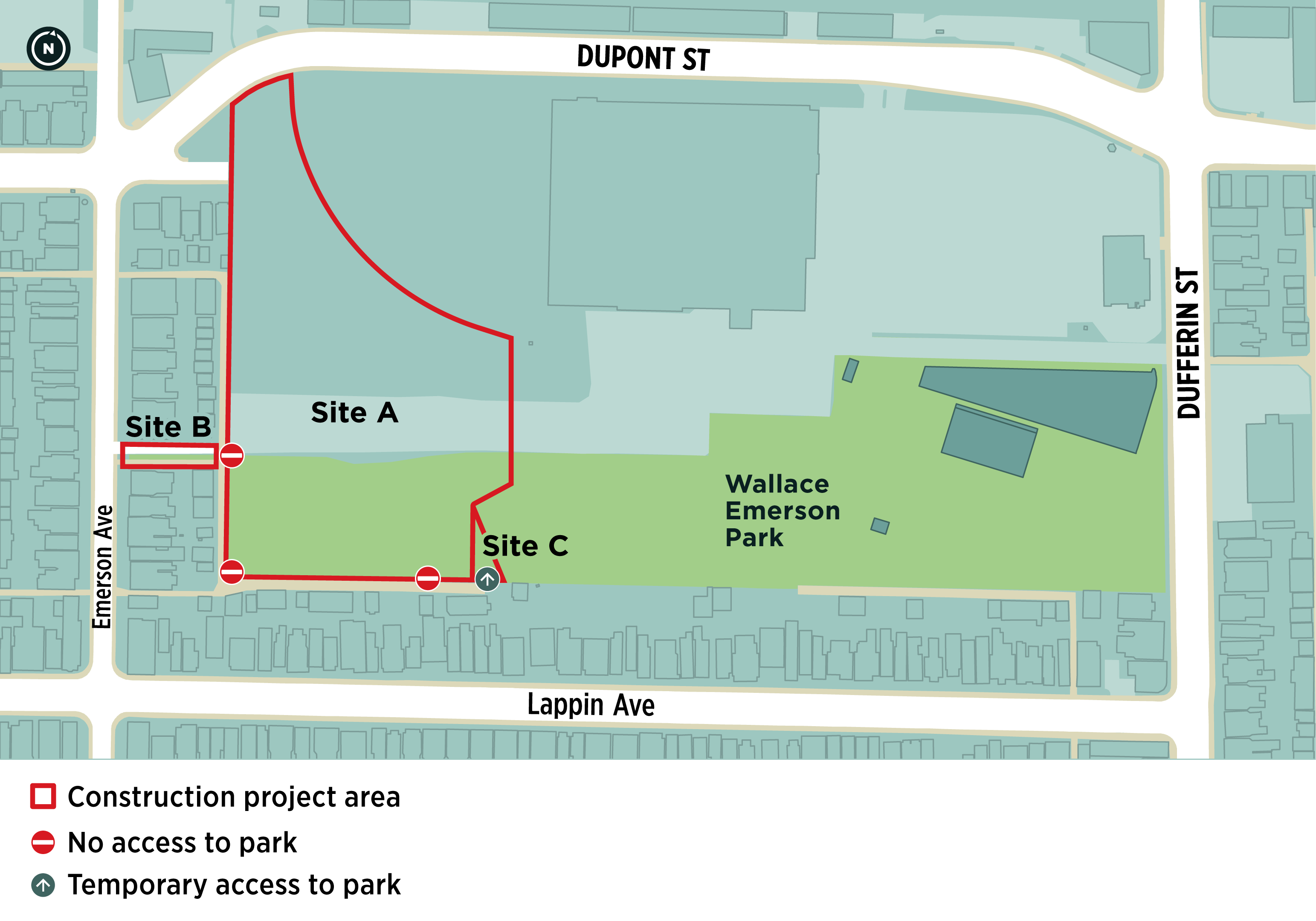
The laneway between Parthenon Street and Emerson Avenue (Site B) will be closed for construction from May 2025 to December 2025. During this time, residents can continue to access the laneway from the adjacent north and south laneways at Parthenon Street and Floyd Street.
Windows for the community centre are nearing completion, and the installation of terracotta cladding panels is underway. Work on the pool area ceilings has started. Structural steel fireproofing is complete. Interior wall installations and tiling are progressing well. Mechanical and electrical installations continue at the community centre and the Fieldhouse, where windows and exterior finishes are in progress.
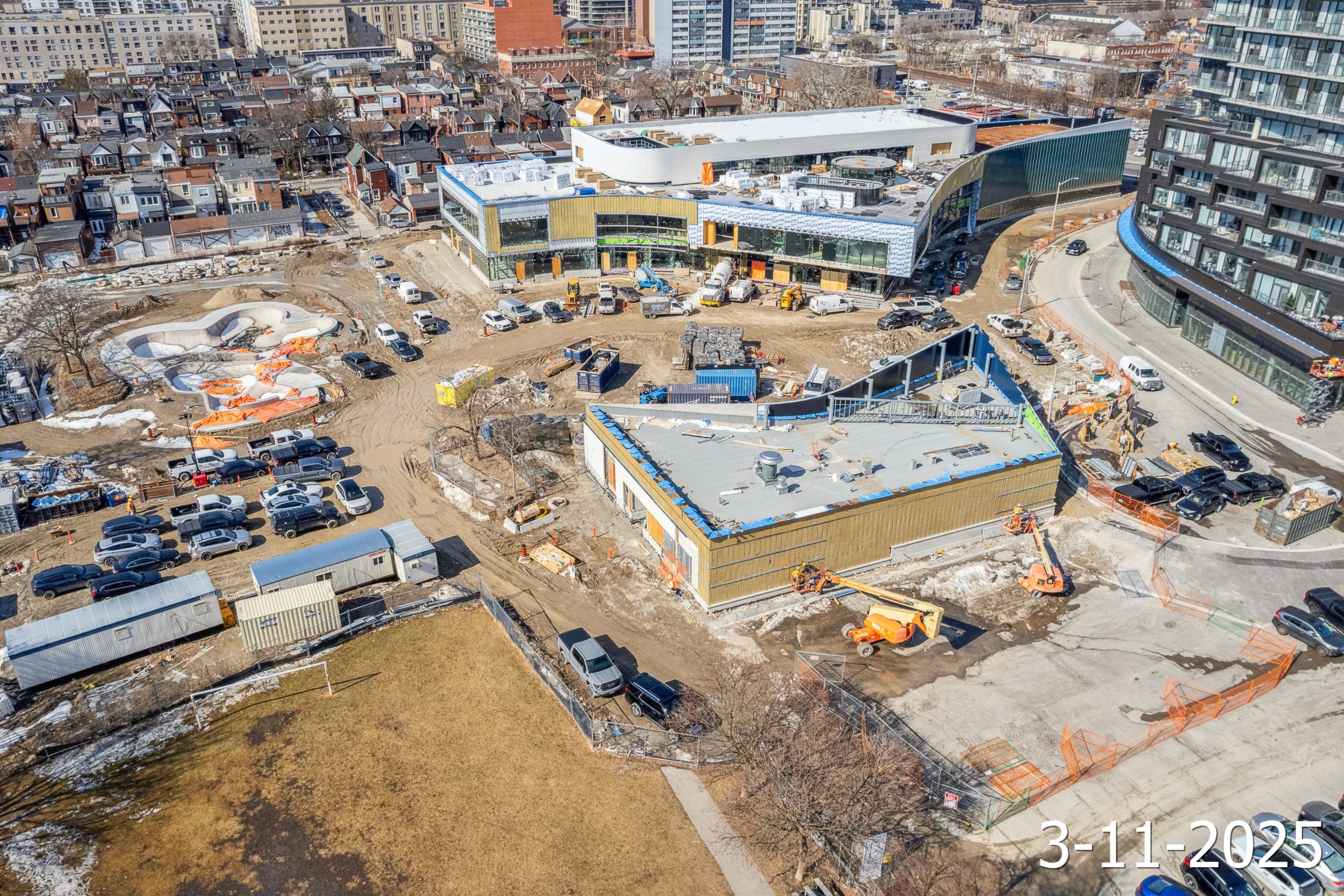
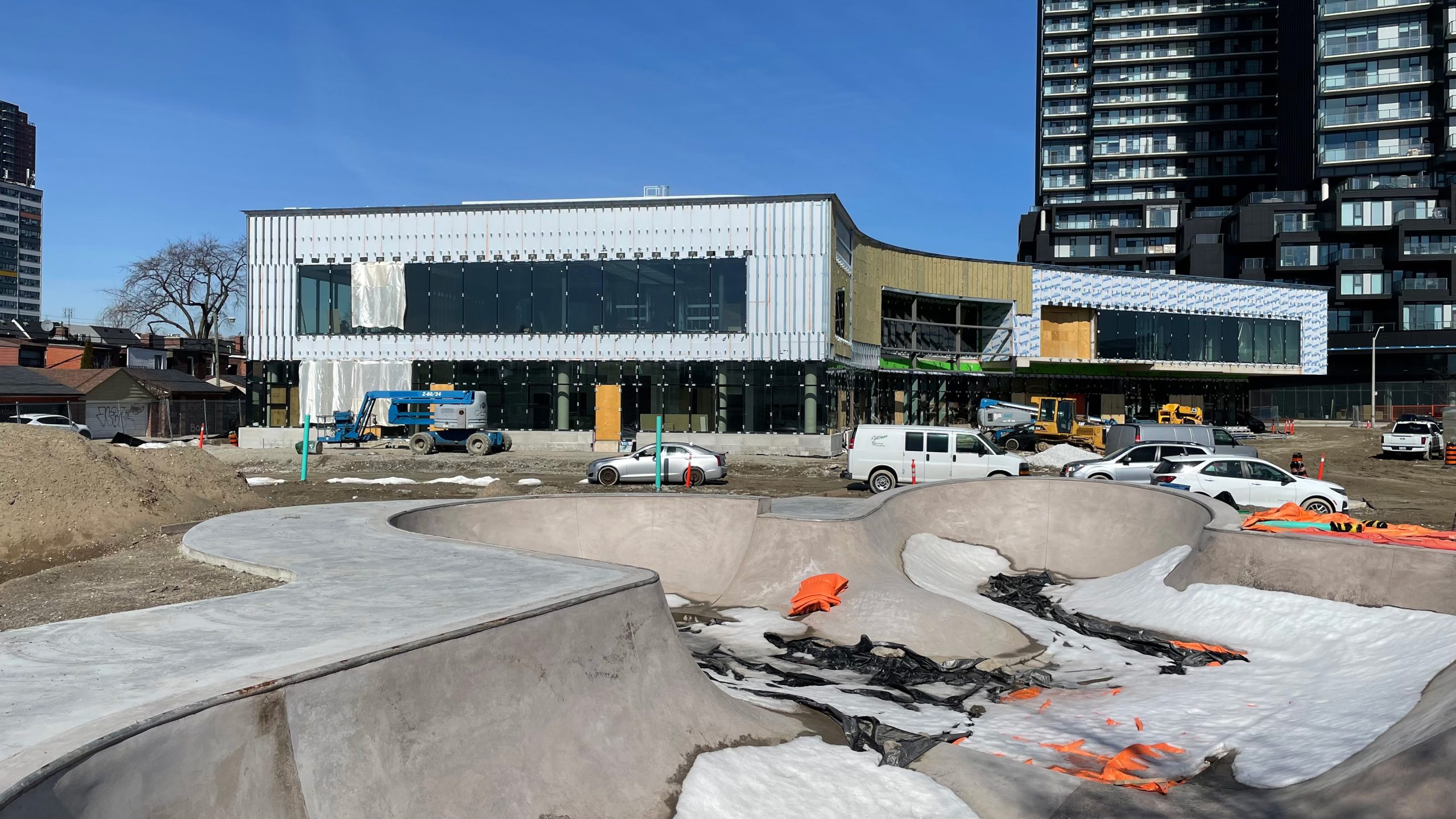
Window framing and glazing for the community centre are nearly complete. The installation of terracotta cladding panels has begun on the north and west sides of the building. Mechanical and electrical rough-ins and installations continue. Interior wall installations and tiling are well underway. Fieldhouse windows and exterior finishes are in progress, with mechanical and electrical installations ongoing. Construction for the new BMX/skate park is underway.
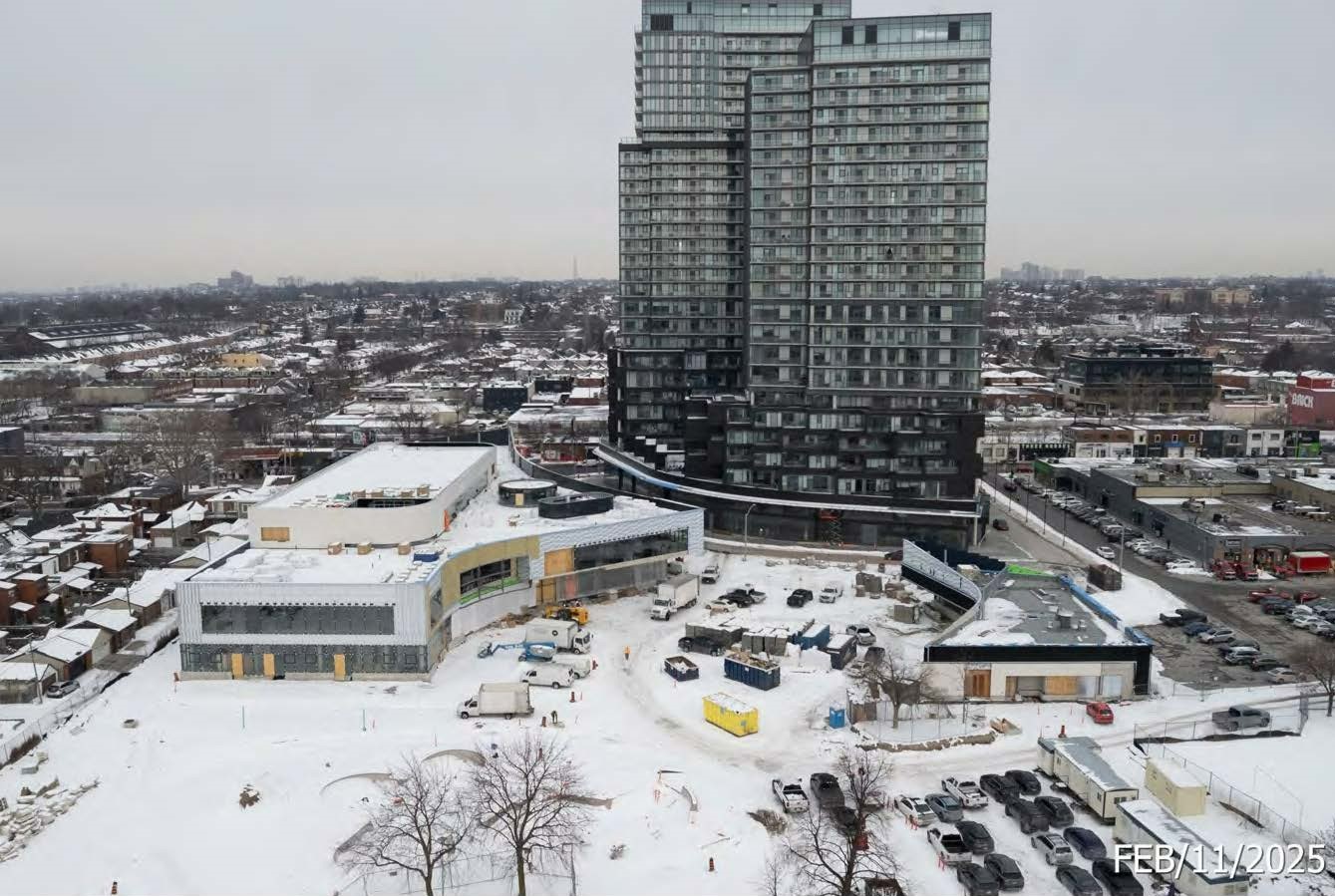
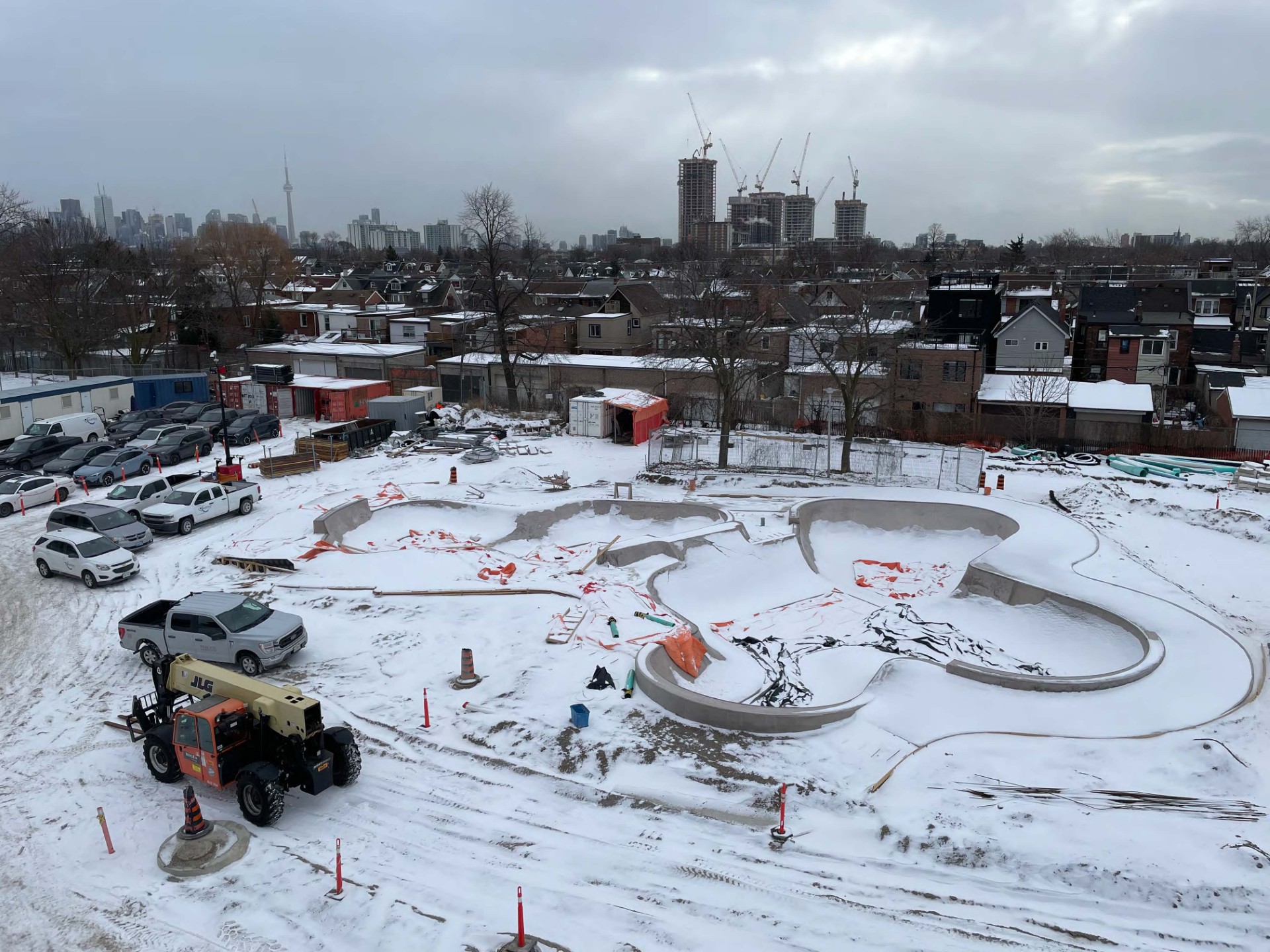
Winter protection for the community centre is complete. Window frame installations are well underway, with work on the first windows starting mid-month. Mechanical and electrical rough-ins and installations are ongoing. Interior masonry and wall installations are in progress. At the Fieldhouse, windows and exterior finishes are approaching watertight status, while mechanical and electrical installations continue.
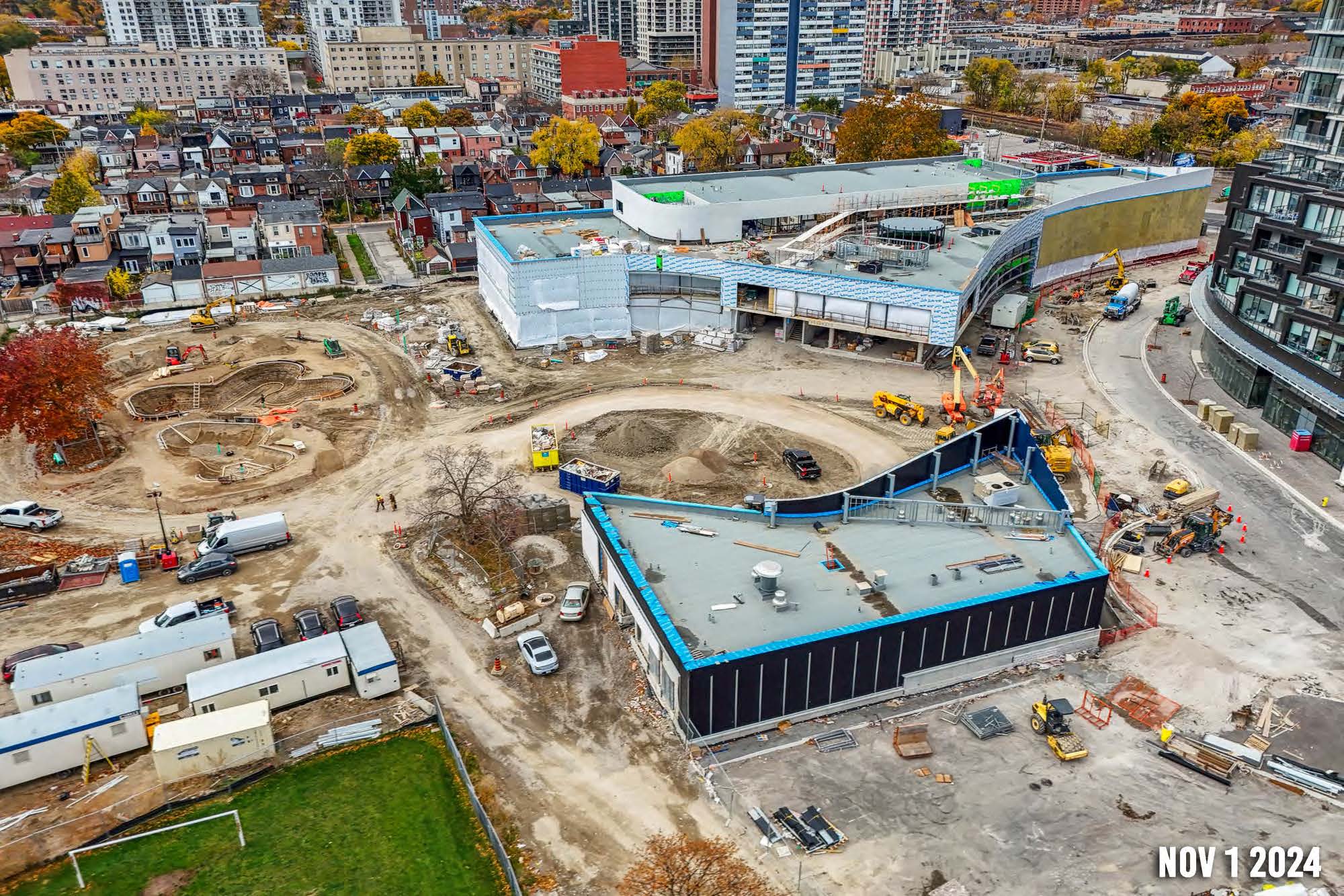
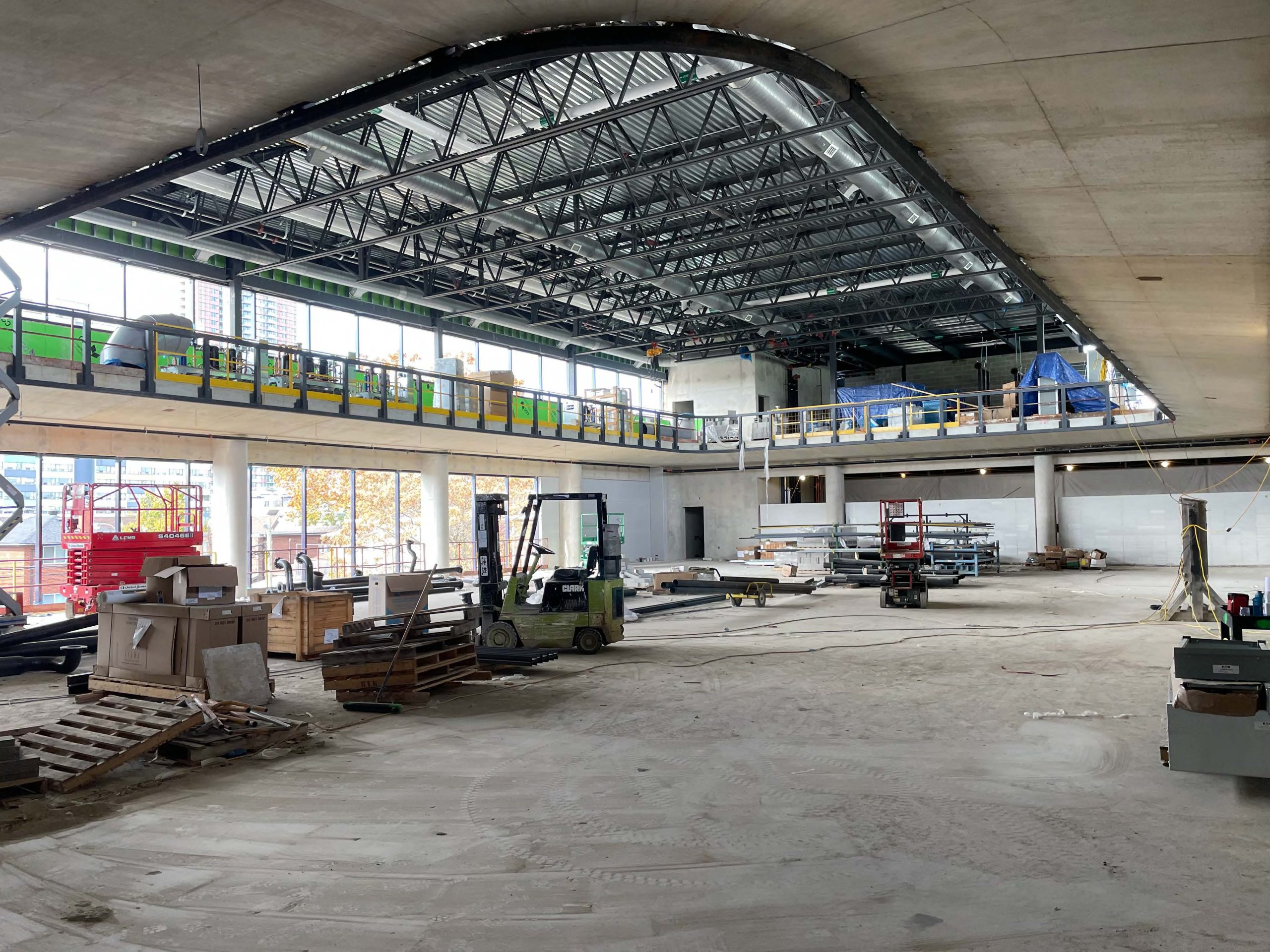
The roof of the community centre is watertight. Installation of window frames and winter protection is underway. The first windows for the community centre are anticipated to be complete next month. Mechanical and electrical rough-ins and installations are ongoing, along with interior masonry installations. Work to make the Fieldhouse windows and exterior finishes watertight is progressing, while mechanical and electrical installations continue.
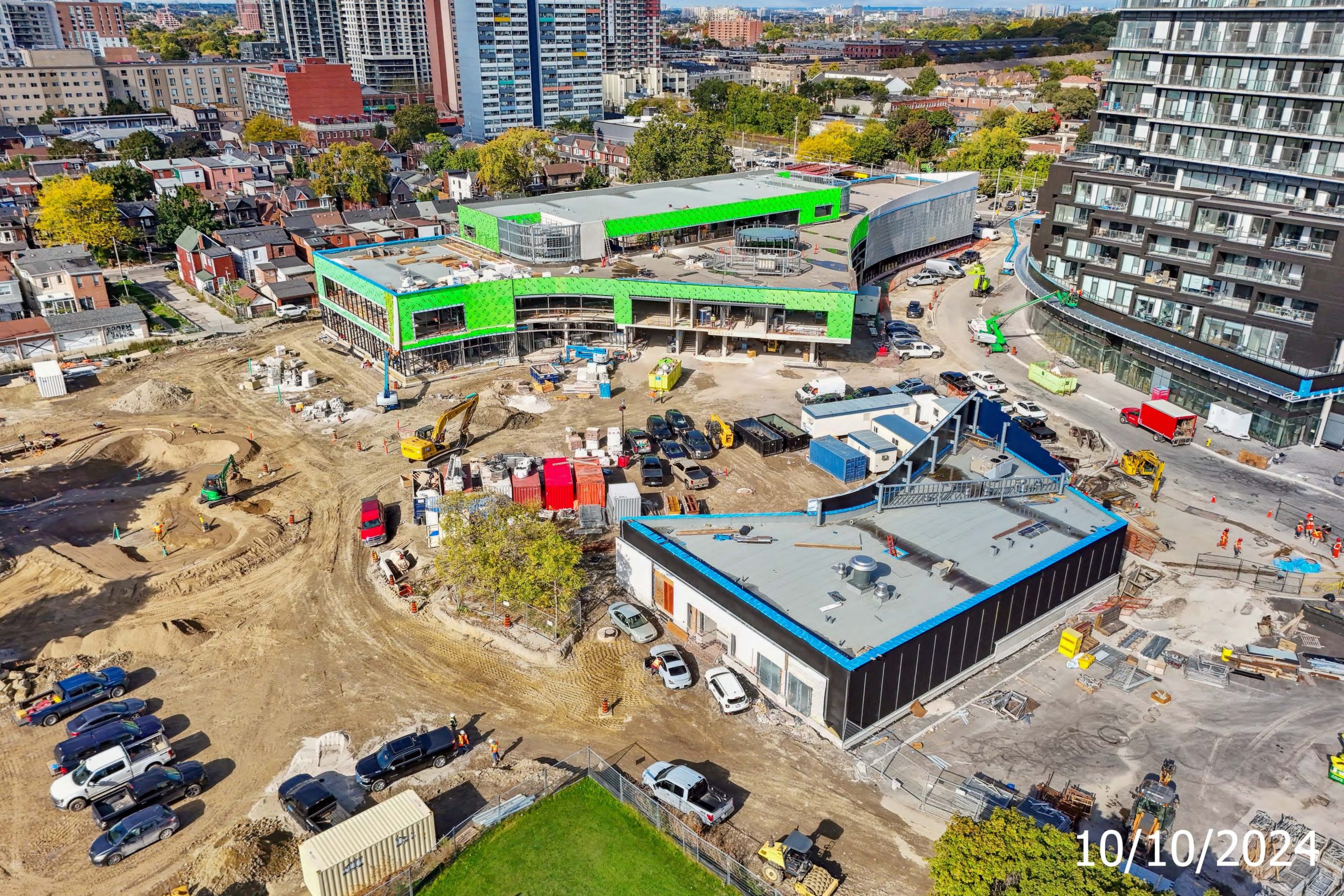
The community centre and Fieldhouse structures are complete. The exterior enclosure of the community centre is well underway, with window frame installations and roofing having commenced. Window fabrications are ongoing. Mechanical and electrical rough-ins and installations are in progress. Interior masonry installations continue. Fieldhouse windows and exterior finishes are nearing watertight, with mechanical and electrical installations ongoing.
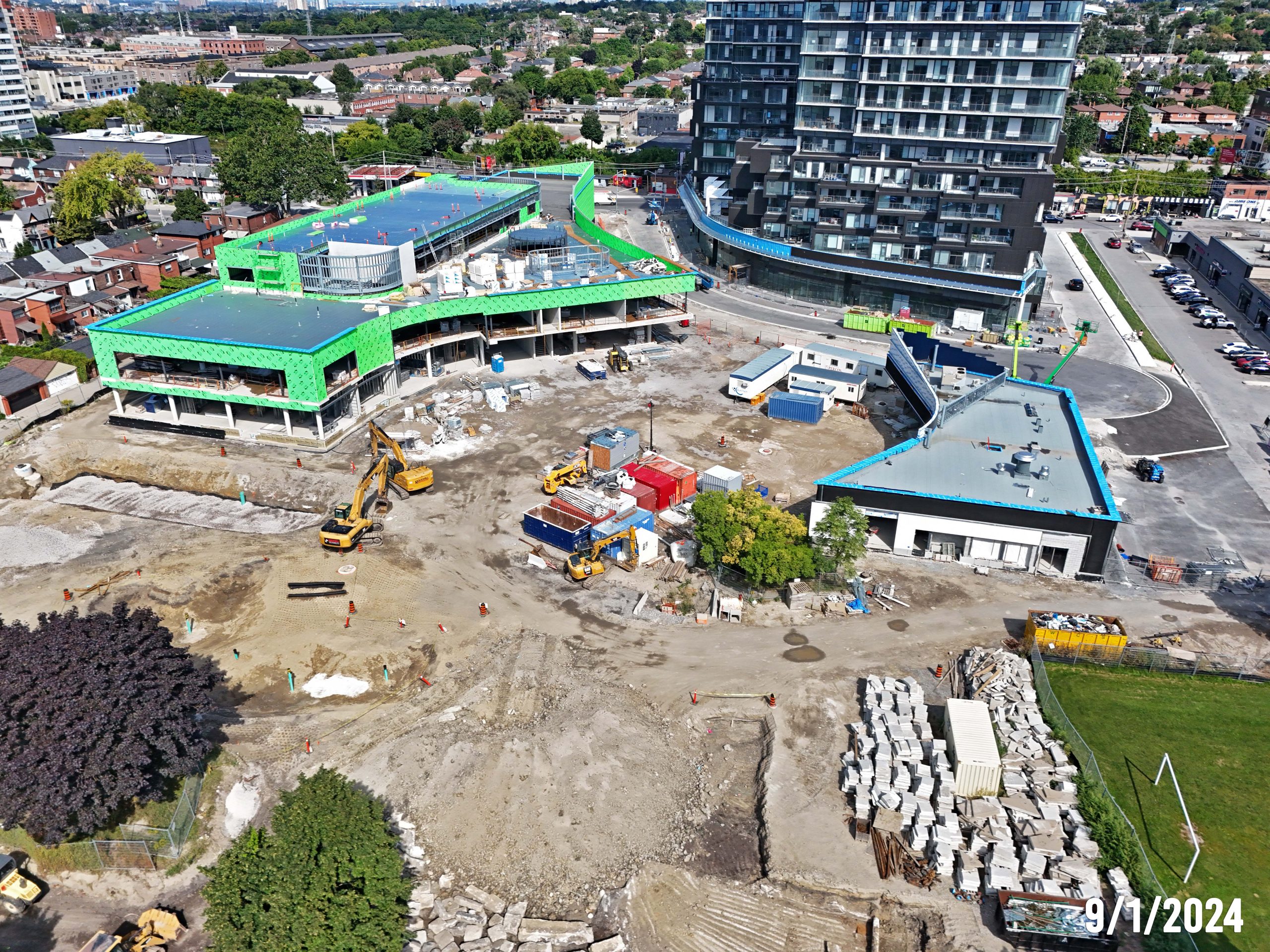
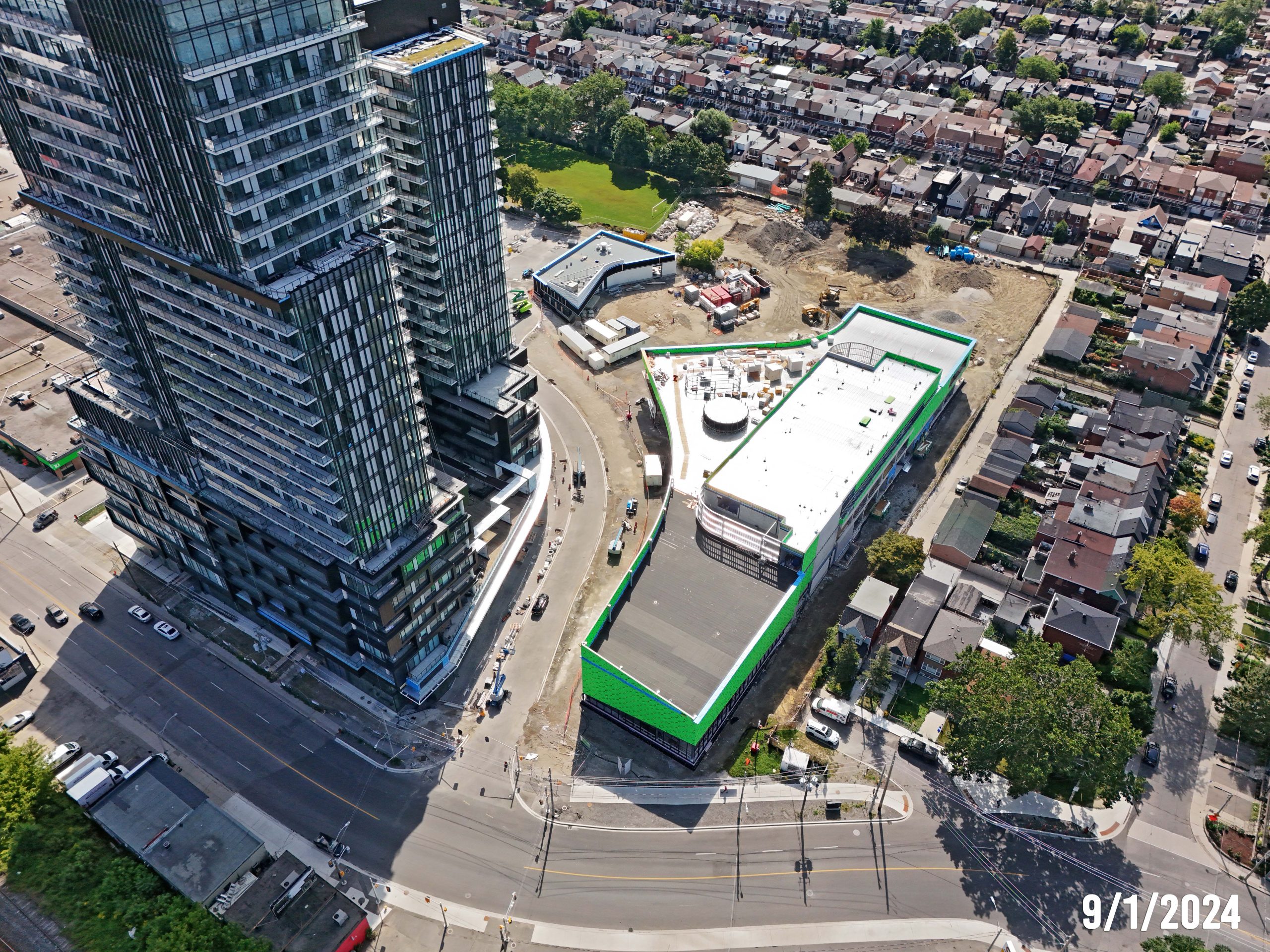
The rooftop mechanical equipment for the community centre has been lifted into place, and the installation of mechanical and electrical rough-ins is ongoing. Measurements and construction of the window wall openings are underway, while metal deck installation continues. For the Fieldhouse, window wall glazing and exterior finishes are nearing watertight status, with mechanical and electrical installations ongoing.
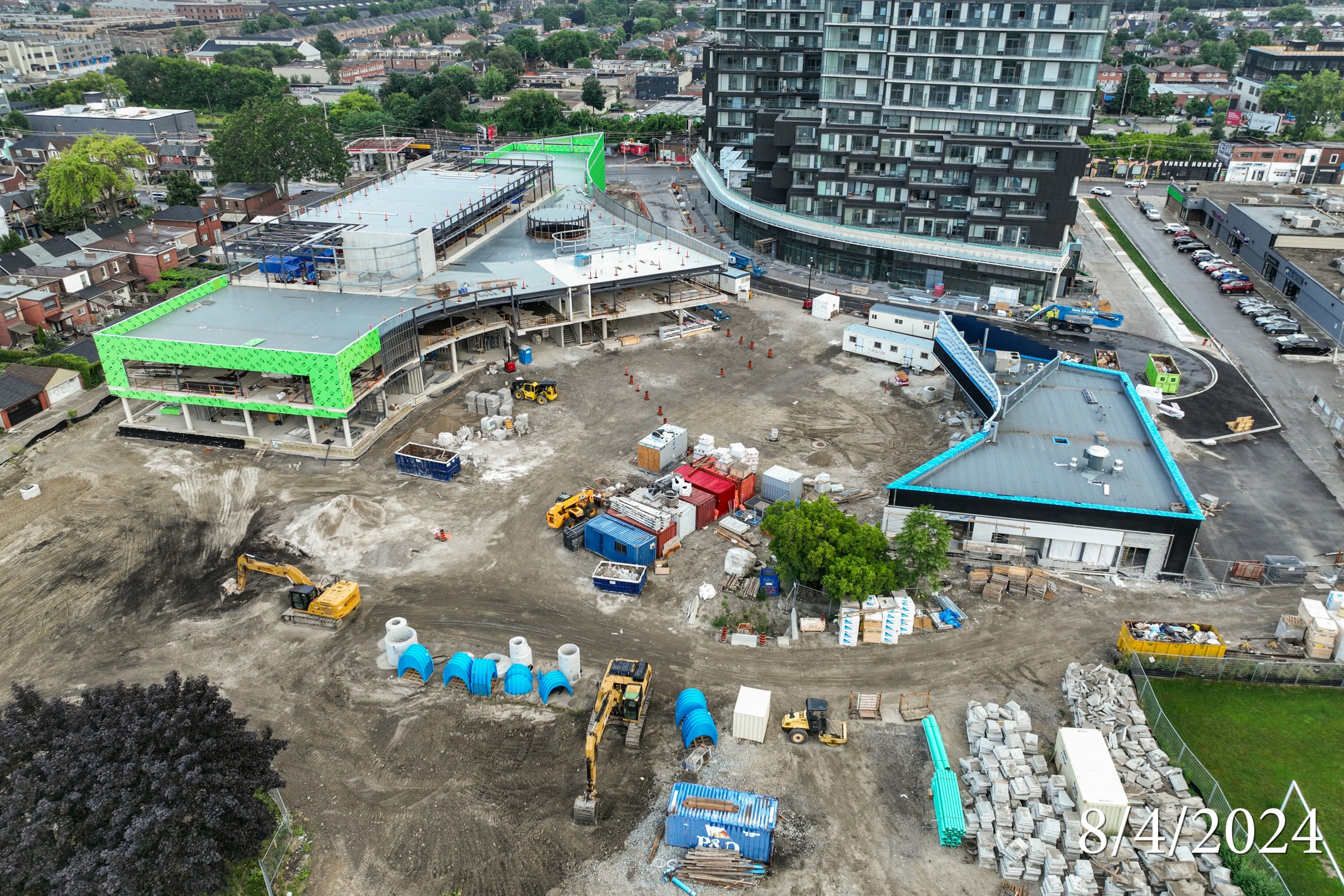
Exterior wall framing is underway at the south end of the community centre, working north toward the pool. Measurements and fabrication for the window wall openings and metal deck installation continue. Fieldhouse interior masonry, metal deck and roof are complete and window installation, exterior cladding and mechanical and electrical installation are ongoing.
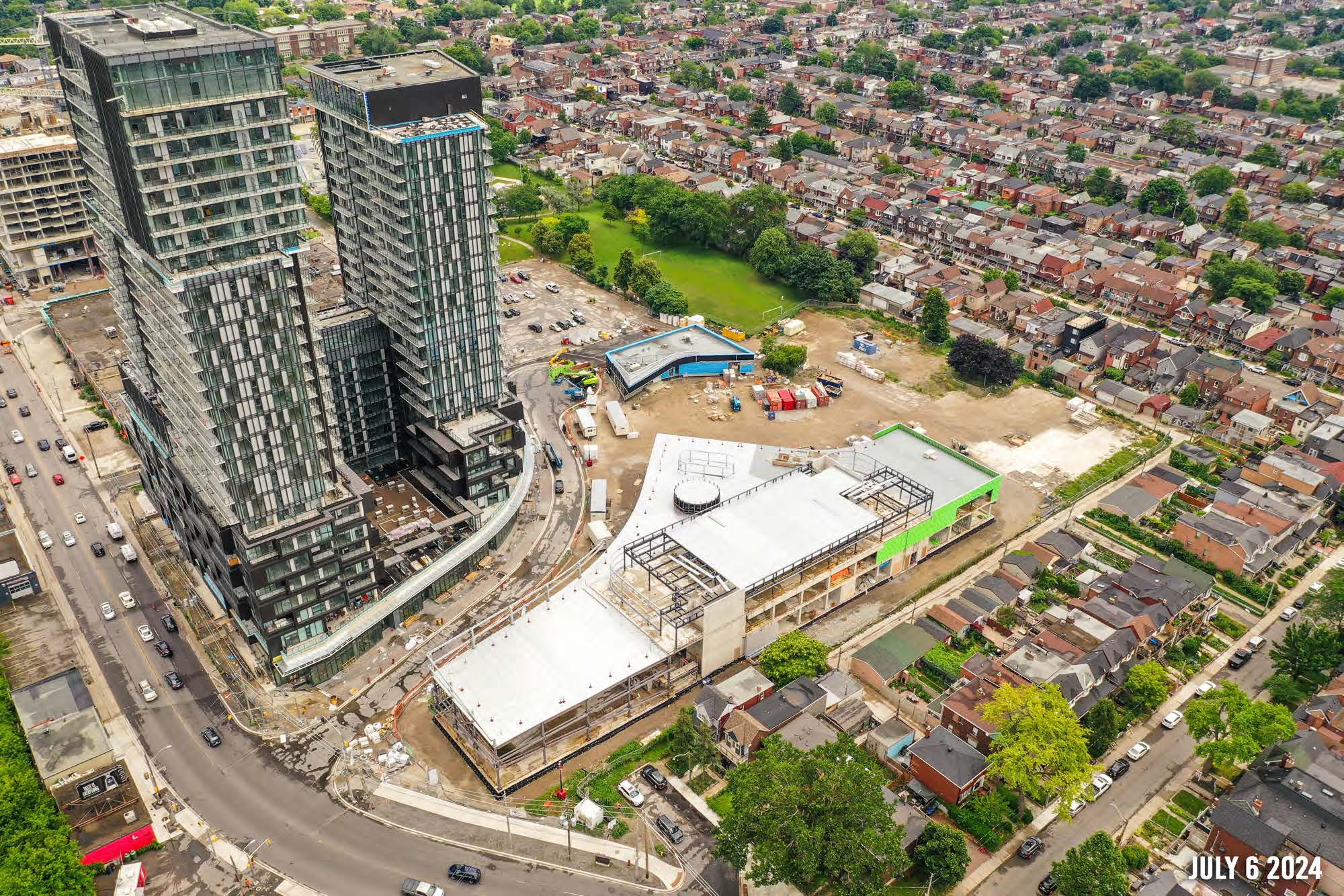
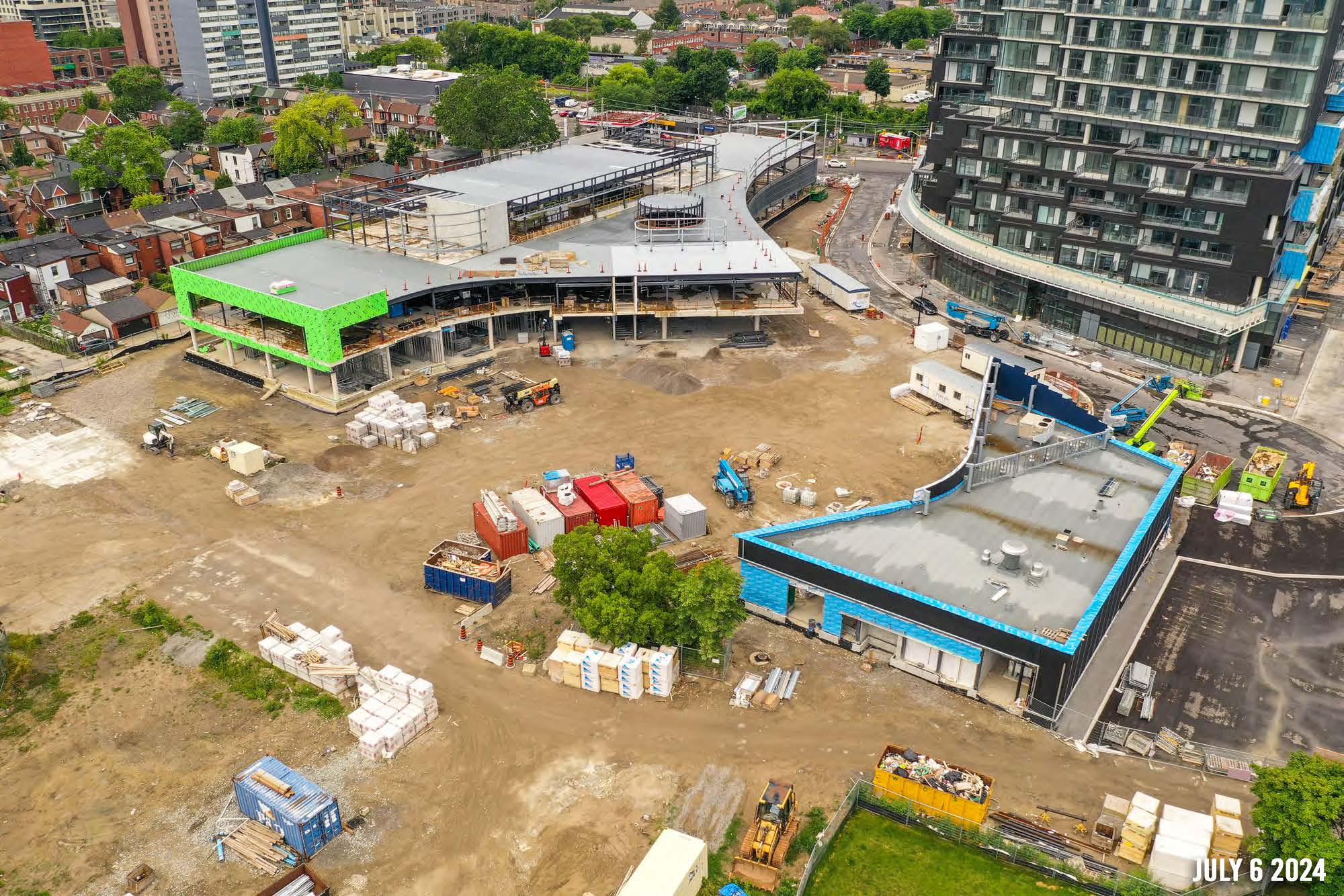
Structural steel installation at the gymnasium, level two and level three is nearly completed. Wall framing and boarding continue at the child care centre and exterior enclosure work is starting. Metal deck installation is progressing north towards the pool. Mechanical and electrical installation is ongoing at the Fieldhouse and community centre.
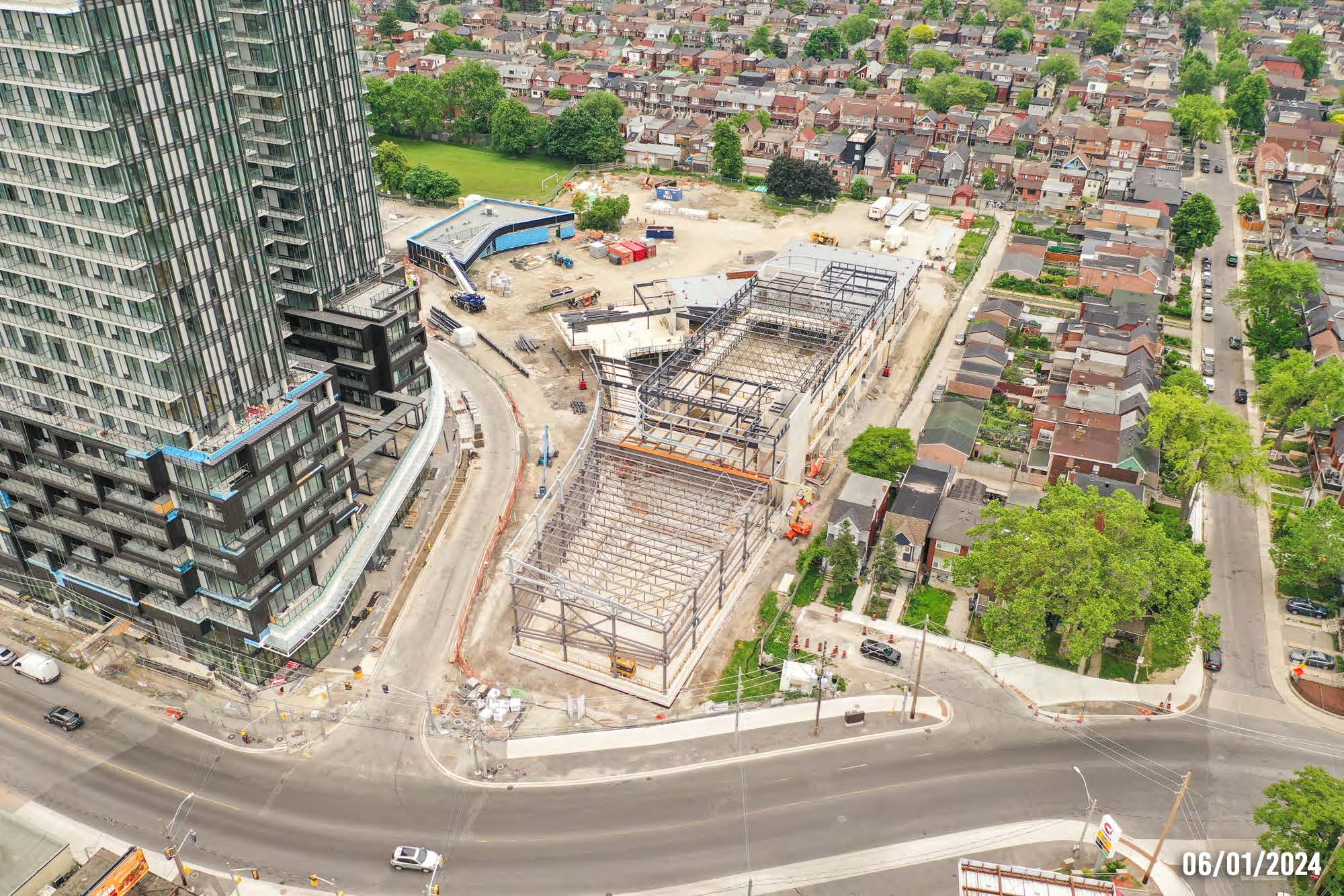
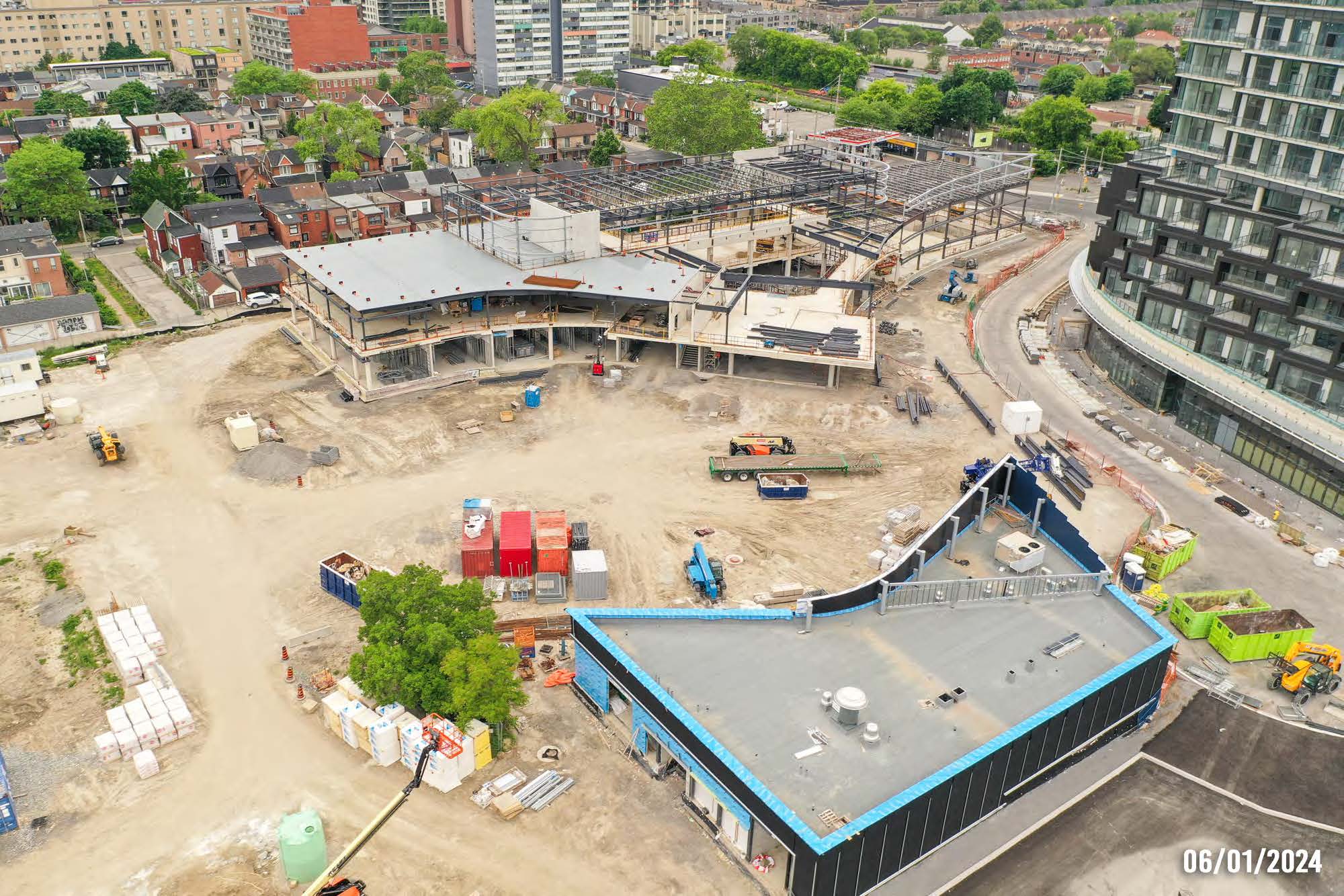
Waterproofing and backfilling around the pool is complete. Structural steel installation at the gymnasium, level two and level three is progressing and will continue north towards the pool this month. Wall framing and boarding continue at the child care centre. Metal deck installation will progress to the north area of the community centre this month. Window, mechanical and electrical installation is ongoing at the Fieldhouse.
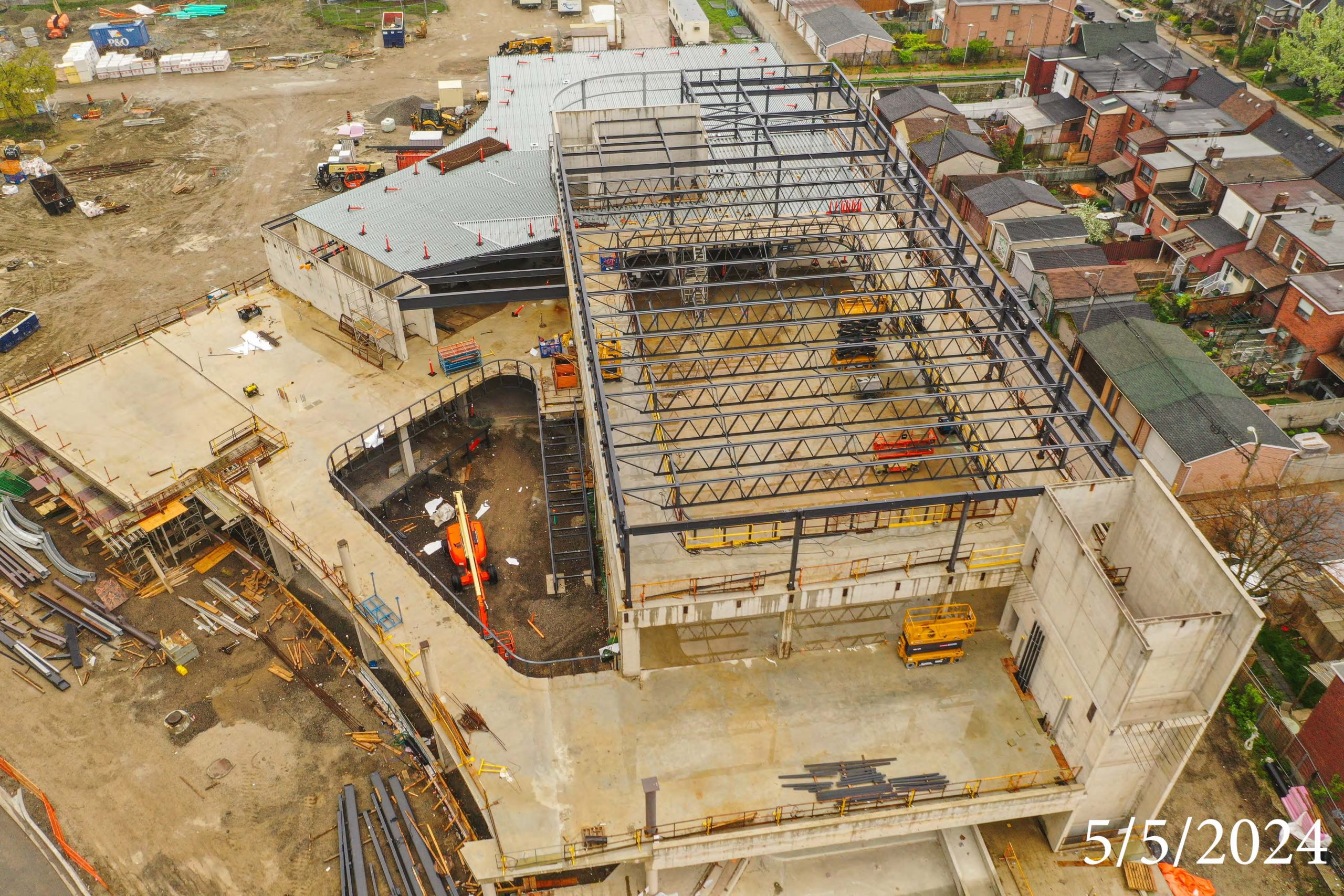
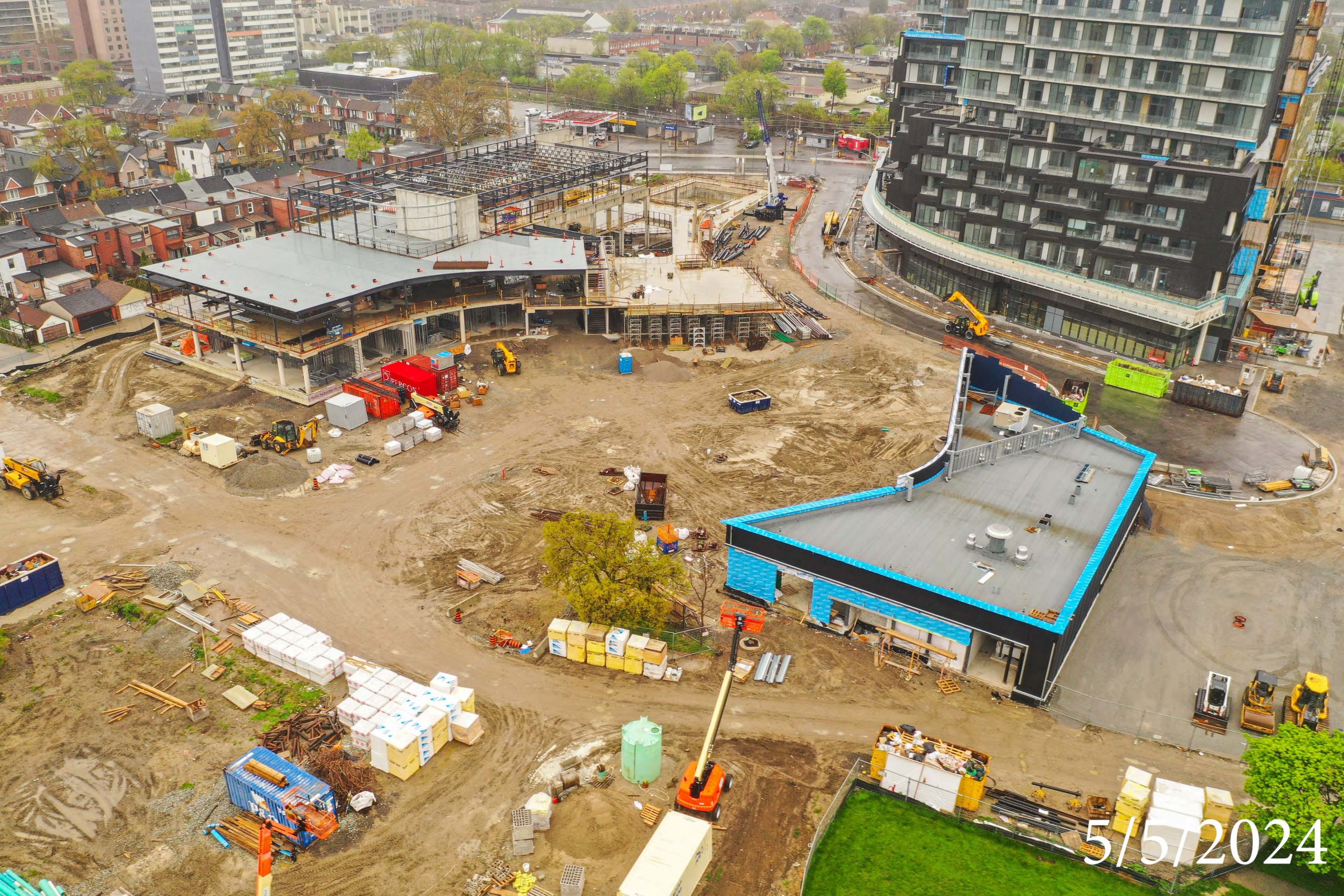
Final concrete pouring for the pool deck is completed and backfilling around the pool is underway. Structural steel installation at the gymnasium, level two and level three will start this month. Wall framing and boarding continue at the child care centre. Metal deck installation at the south area of the level two main structure is ongoing. The interior masonry, structural steel and metal deck installation at the fieldhouse is complete, with window installation and roof preparation for exterior cladding underway.
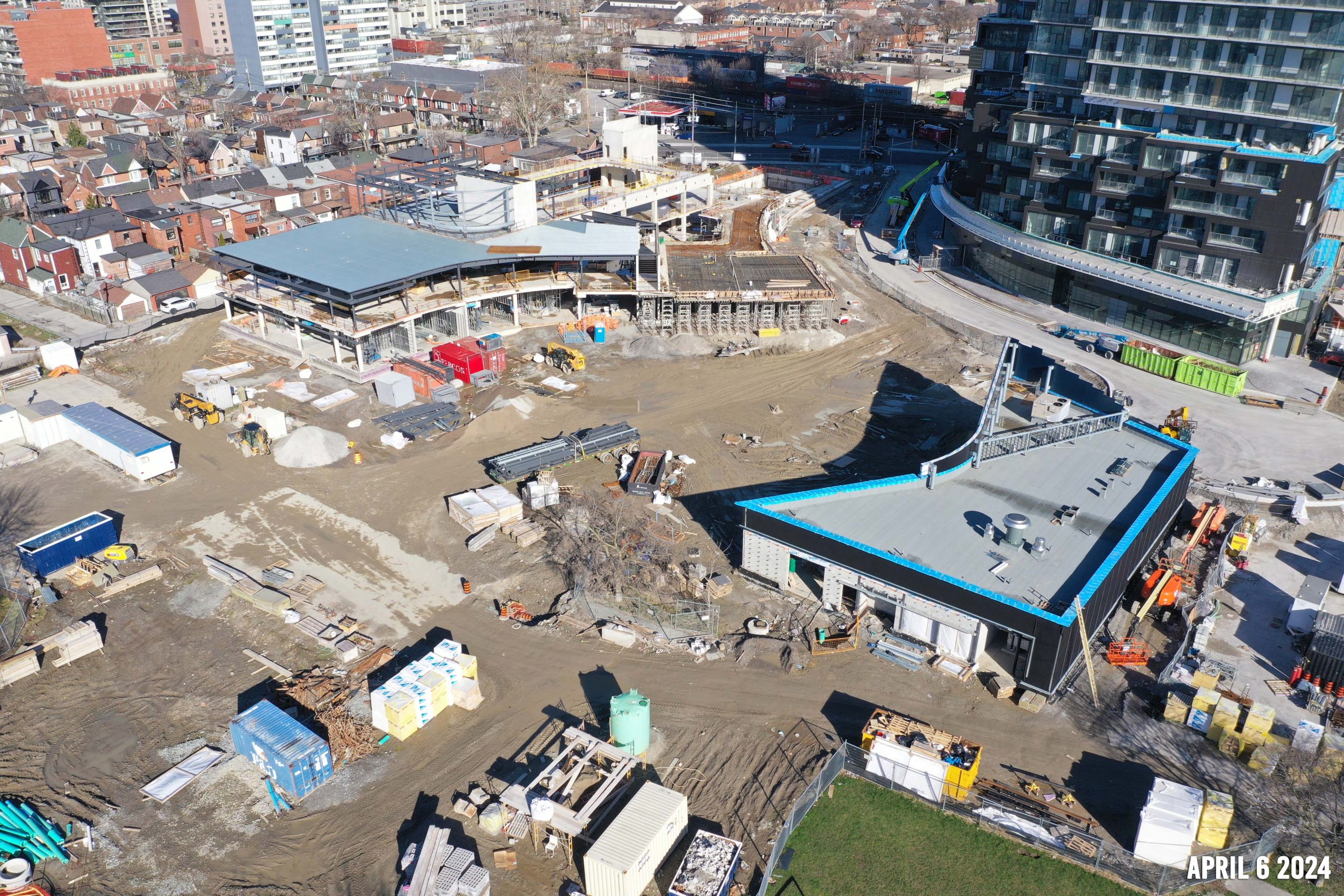
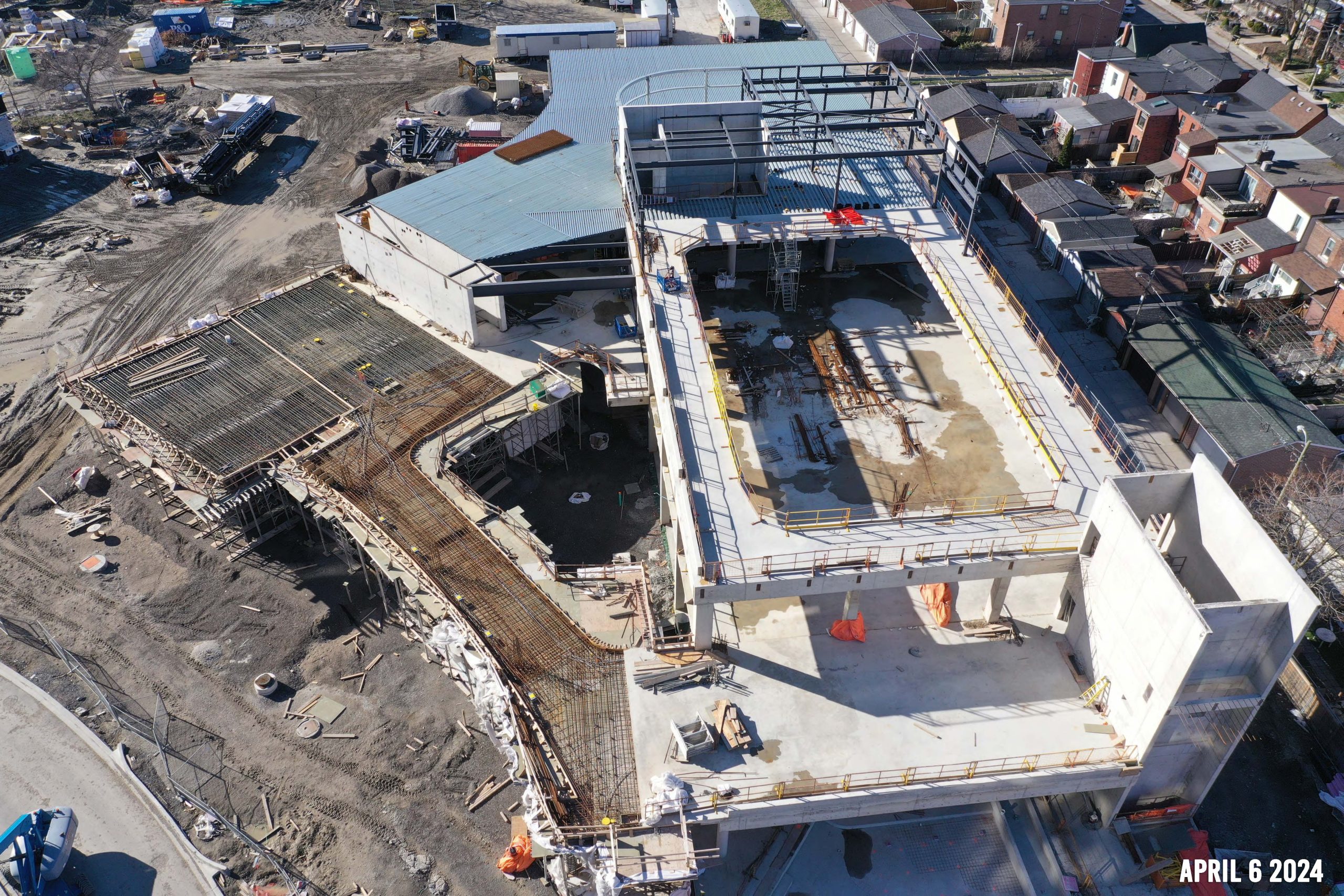
Construction for the final foundation at the main structure is complete. Final concrete pouring for the pool deck is anticipated to start later this month. Work at the gymnasium, level two and level three is advancing and structural steel installation will start at the north area of the main structure later this month. Wall framing and boarding continue at the child care centre. Metal deck installation at the south area of the level two main structure is ongoing. The fieldhouse’s first window frames have been installed and roofing and preparation for the exterior cladding is underway.
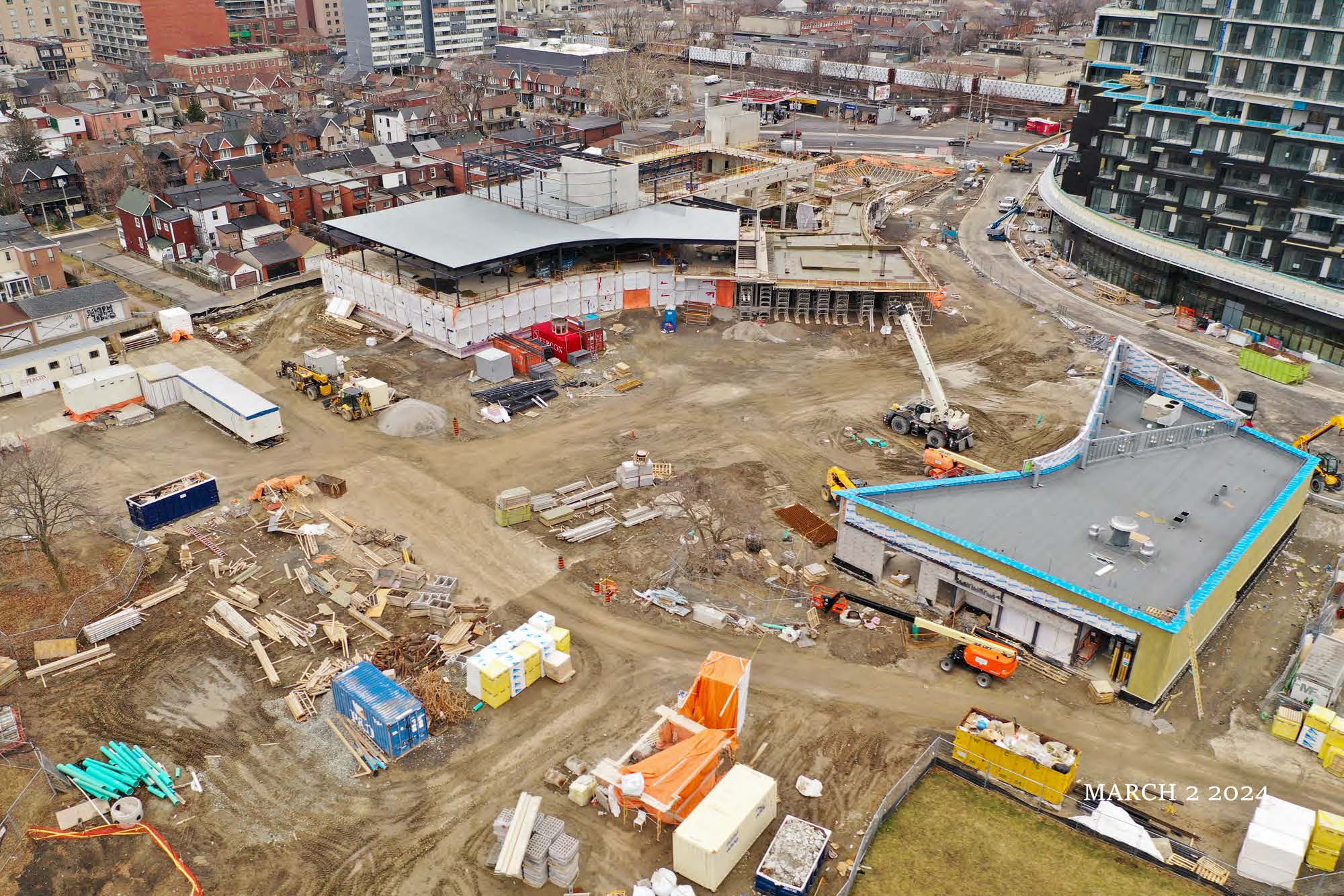
Construction for the community centre continues. Construction for the final foundation and tie-in of the pool area to the south area of the building is nearing completion. Work at the gymnasium, level two and level three, and wall framing and boarding at the child care centre is ongoing. Fieldhouse masonry, structural steel and metal deck work is complete, and roofing preparations for the exterior work continue. Structural steel installation in the north area of the main structure will start in February, along with metal deck installation in the south area.
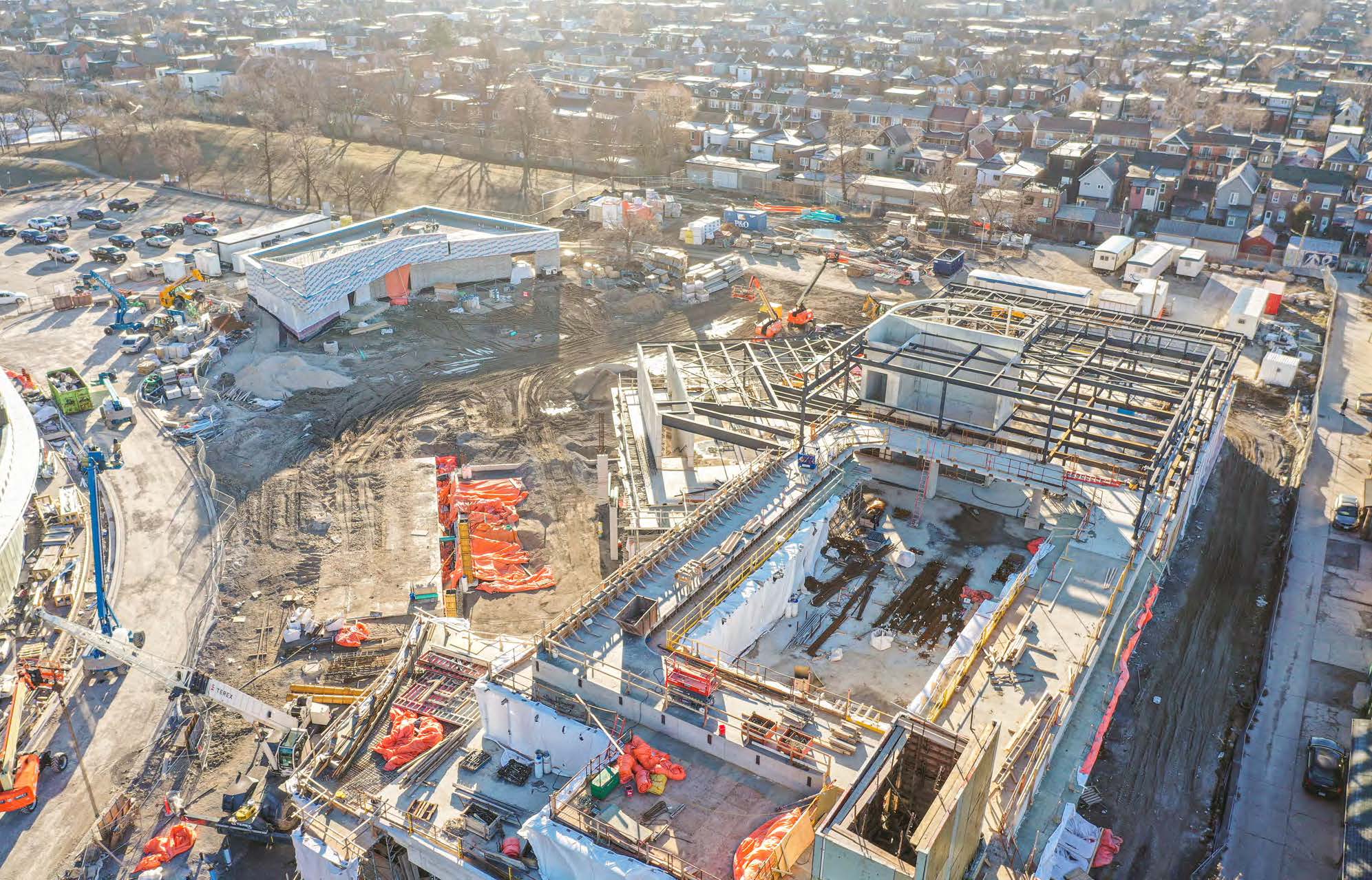
Construction for the community centre continues and the final foundation construction is underway at the main building. The tie-in of the pool area to the south area of the building structure continues, with backfilling of foundation walls to follow. Work at the gymnasium, level two and level three is progressing. The first window frame has been installed for the Fieldhouse and roofing preparations for the exterior work are underway. Wall framing and boarding at the child care centre is ongoing. The underground rainwater tank is completed. Ice trail mechanical equipment delivery is scheduled for January 2024.
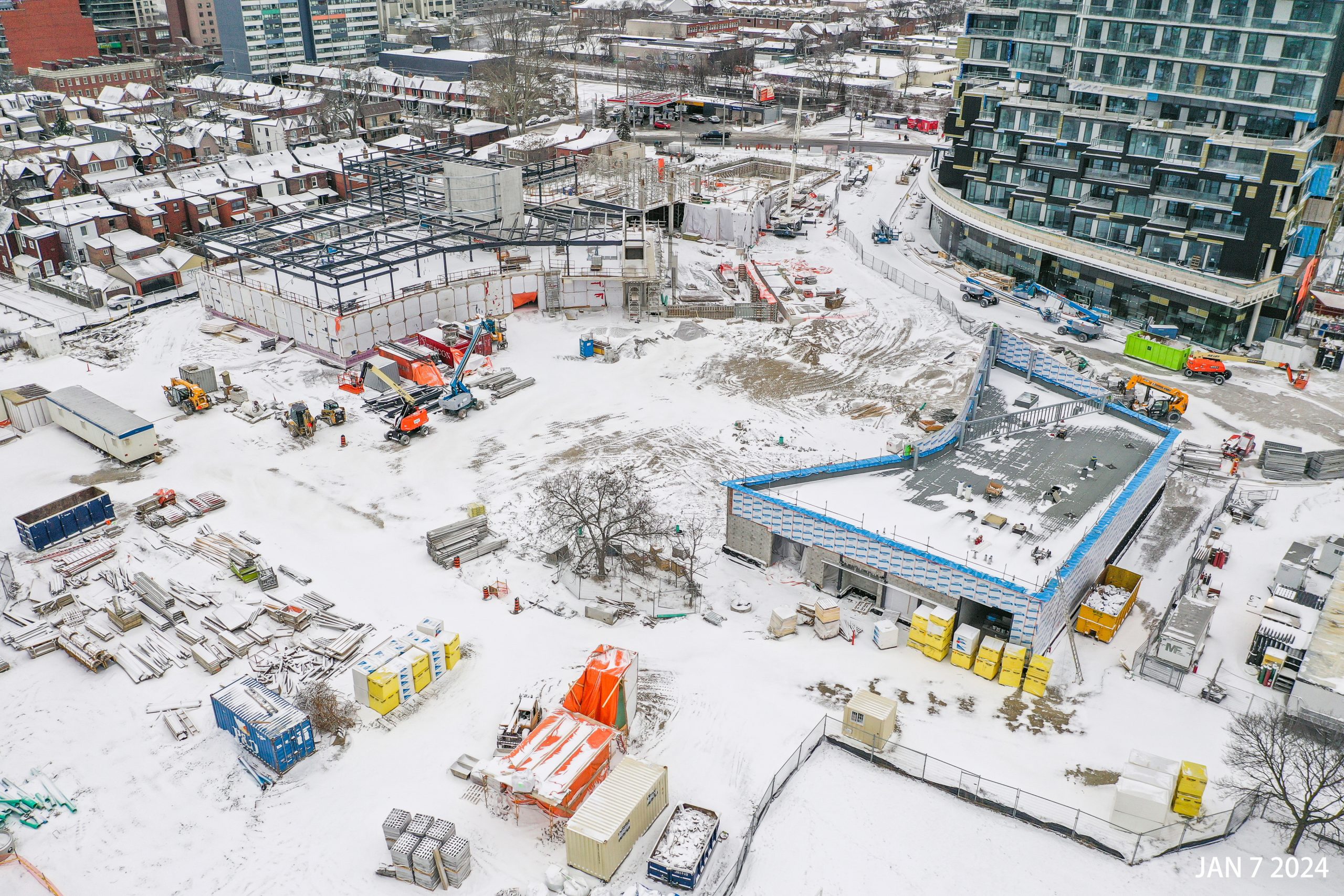
Construction for the community centre continues and a winter enclosure at the ground level has been constructed. The final waterproofing and backfilling around the pool area is nearly completed and the tie-in of the pool area to the south area of the building structure continues. Steel installation at the gymnasium, level two and level three is progressing. The structure steel, masonry, and metal deck installation for the Fieldhouse is completed and additional exterior work is underway. Wall framing at the child care centre is ongoing. The underground rainwater tank is nearly completed.
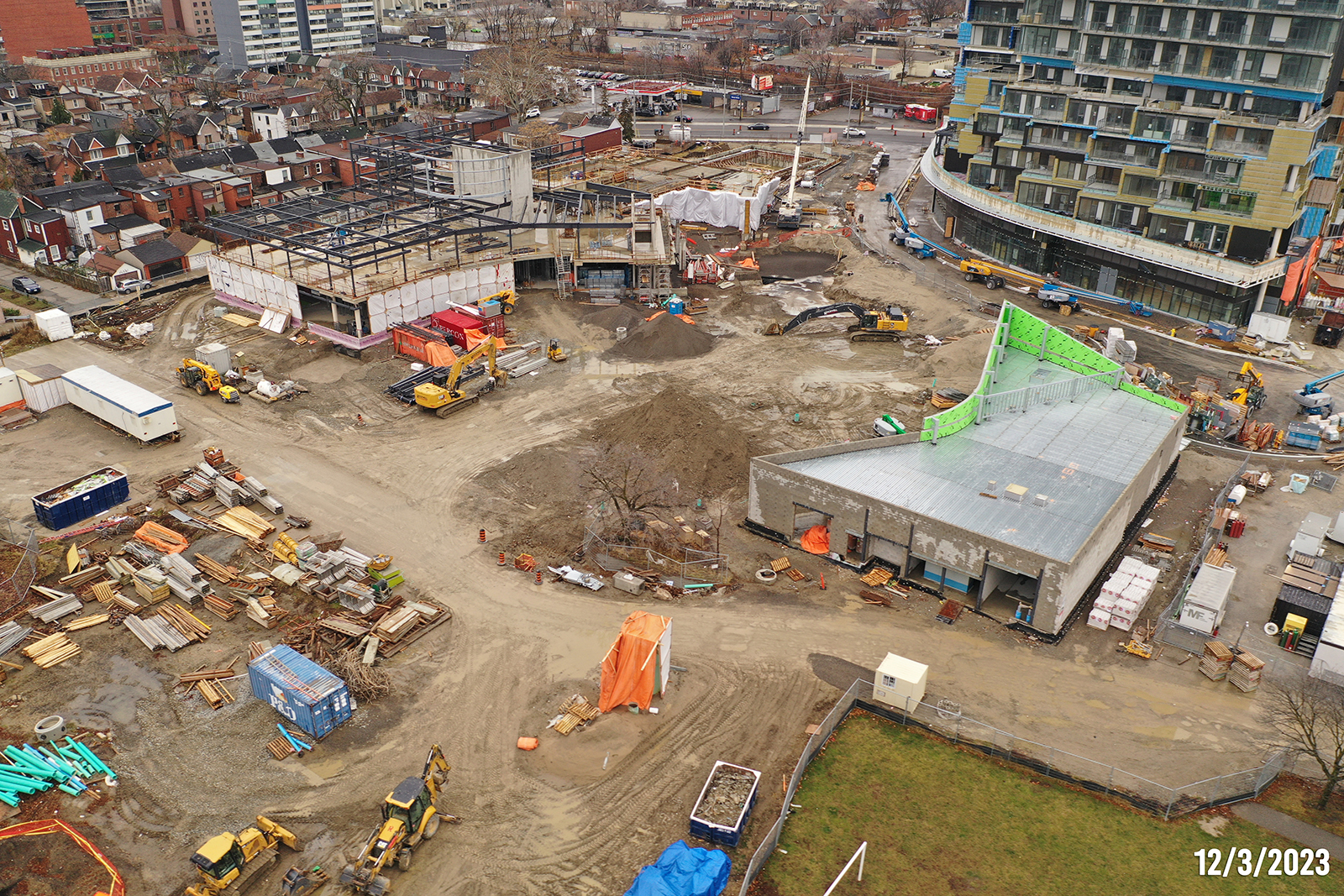
Construction for the community centre continues and site service installations, like storm sewers, is ongoing. The final foundation walls at the pool mechanical basement are nearly completed, and backfilling and waterproofing of the foundation walls has started. The tie-in of the pool area to the south area of the building structure is underway and the dewatering systems will be decommissioned once this work is completed. Steel installation at the main community centre is ongoing and the gymnasium with an elevated running track overlooking the court is taking shape. The structure steel installation for the Fieldhouse is nearly completed and the metal deck roof has been installed. The underground rainwater tank is anticipated to be installed in early 2024.
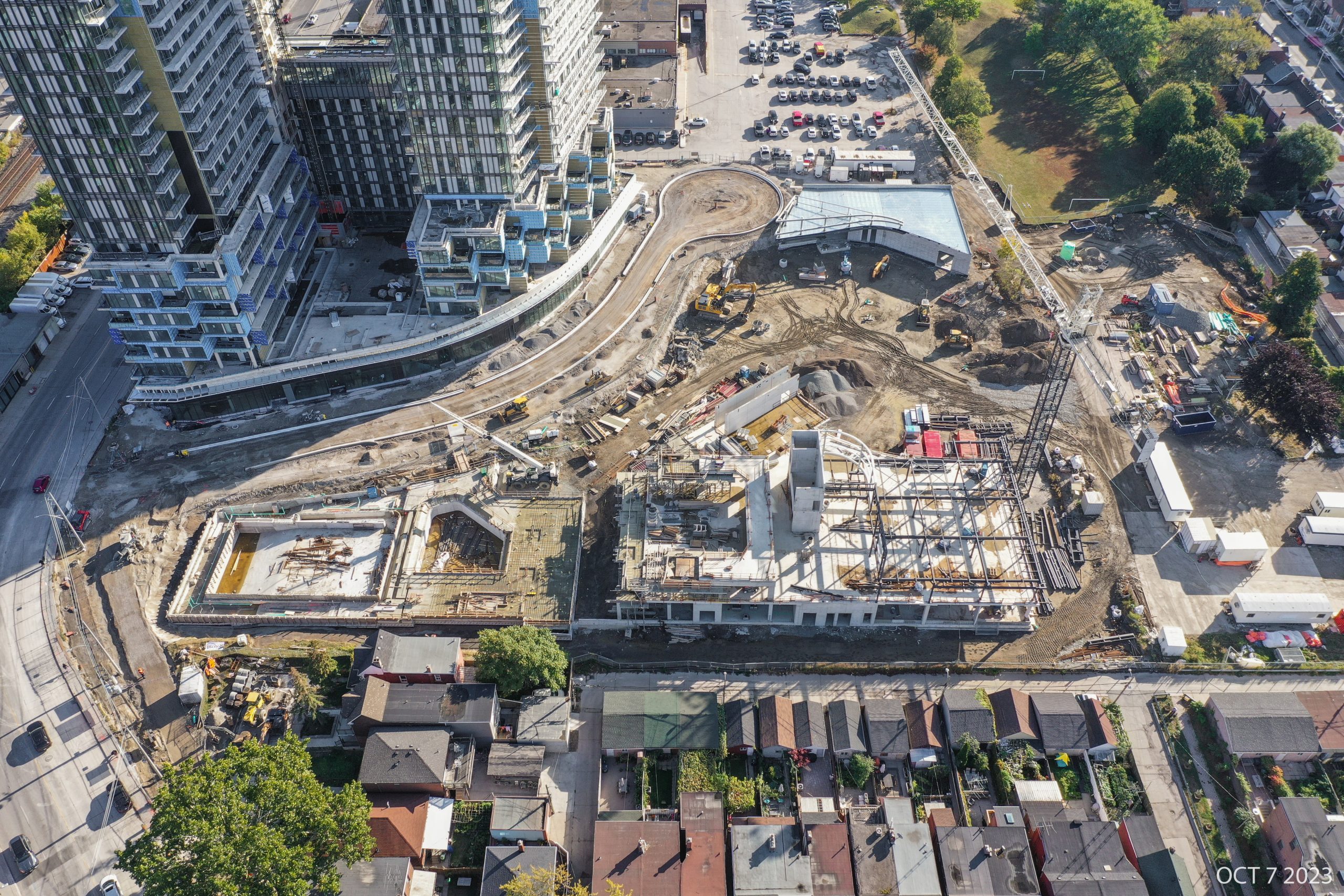
Construction for the community centre continues. The final foundation walls at the pool mechanical basement are underway and site service installations, like storm sewers, is ongoing. The south portion of the Community Centre structure will get its structural steel soon. The gymnasium with a running track overlooking the court is starting to take shape. The concrete sub-floor for the child care centre has been poured and masonry work to the interior walls is underway. Fieldhouse masonry work is nearing completion and the structural steel installation continues. Site dewatering will be decommissioned when the final underground structures are completed and backfilled (late September).
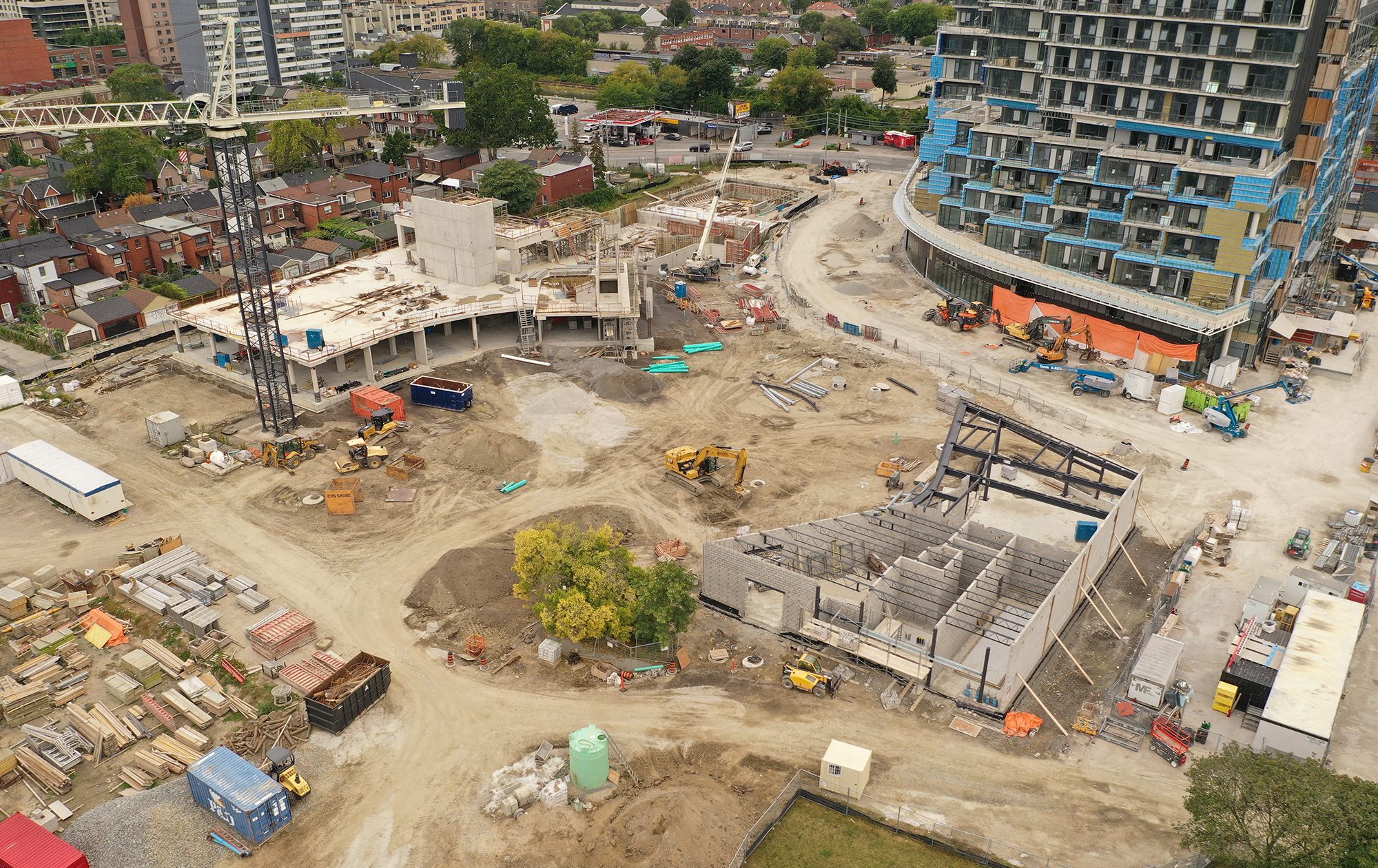
Construction for the community centre continues and excavations at the main community centre structure is complete. The final underground structures at the pool mechanical basement is underway. The second floor is progressing with installation of the concrete structure at the south portion, including vertical pillars that will connect to the third floor. The Fieldhouse slab will be installed at ground level soon and the mechanical and electrical rough-ins are installed. Site dewatering is ongoing and the underground rainwater tank is anticipated to be installed in early 2024.
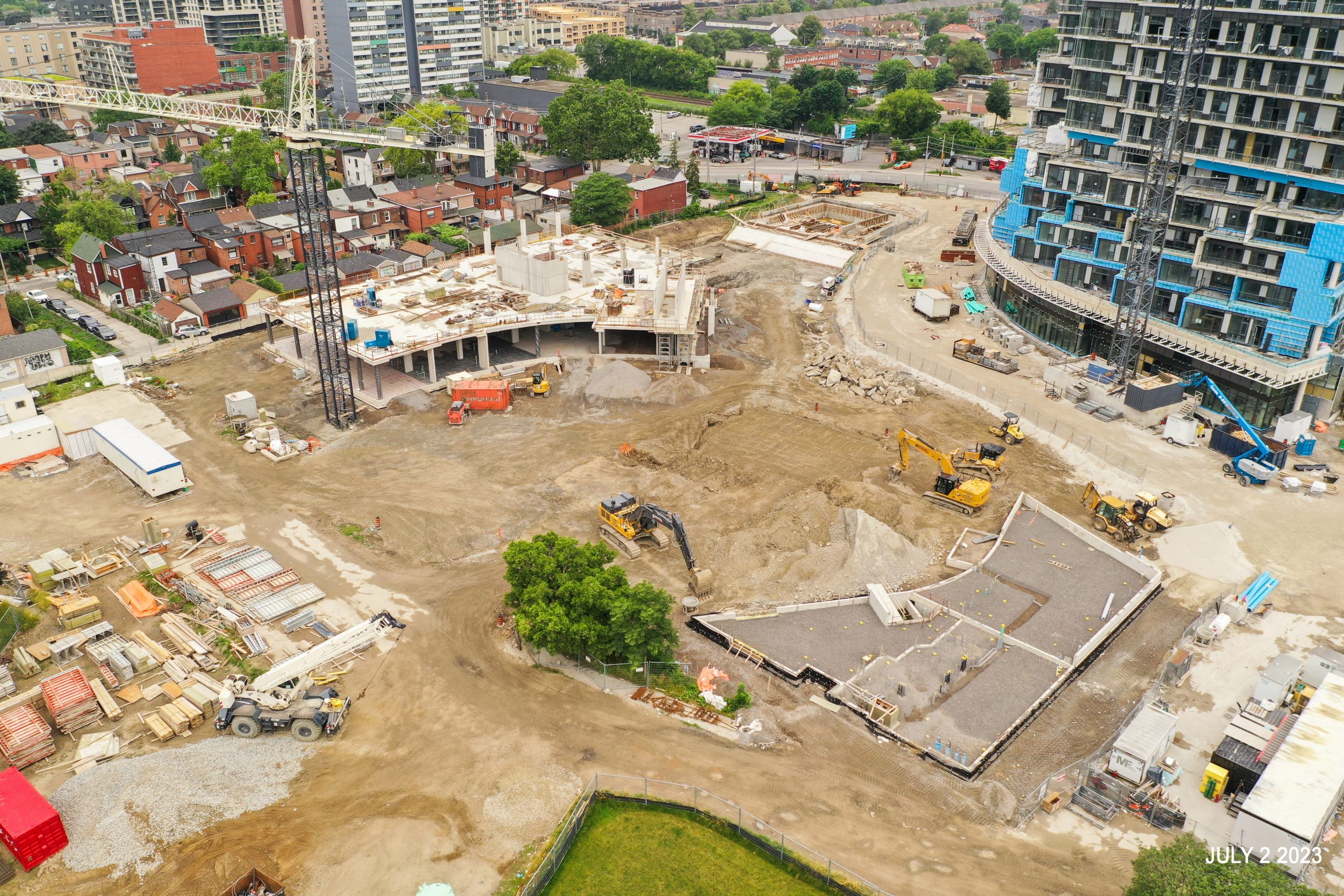
Construction for the community centre continues and excavations at the main community centre structure is near completion. Installation of the structure footings, foundations, columns, and stairwells continues. The second concrete slab for the second floor has been poured and pool work is progressing. The Fieldhouse footings and foundation walls have been waterproofed and the mechanical and electrical rough-ins installed. The concrete slab at ground-level will be poured soon.
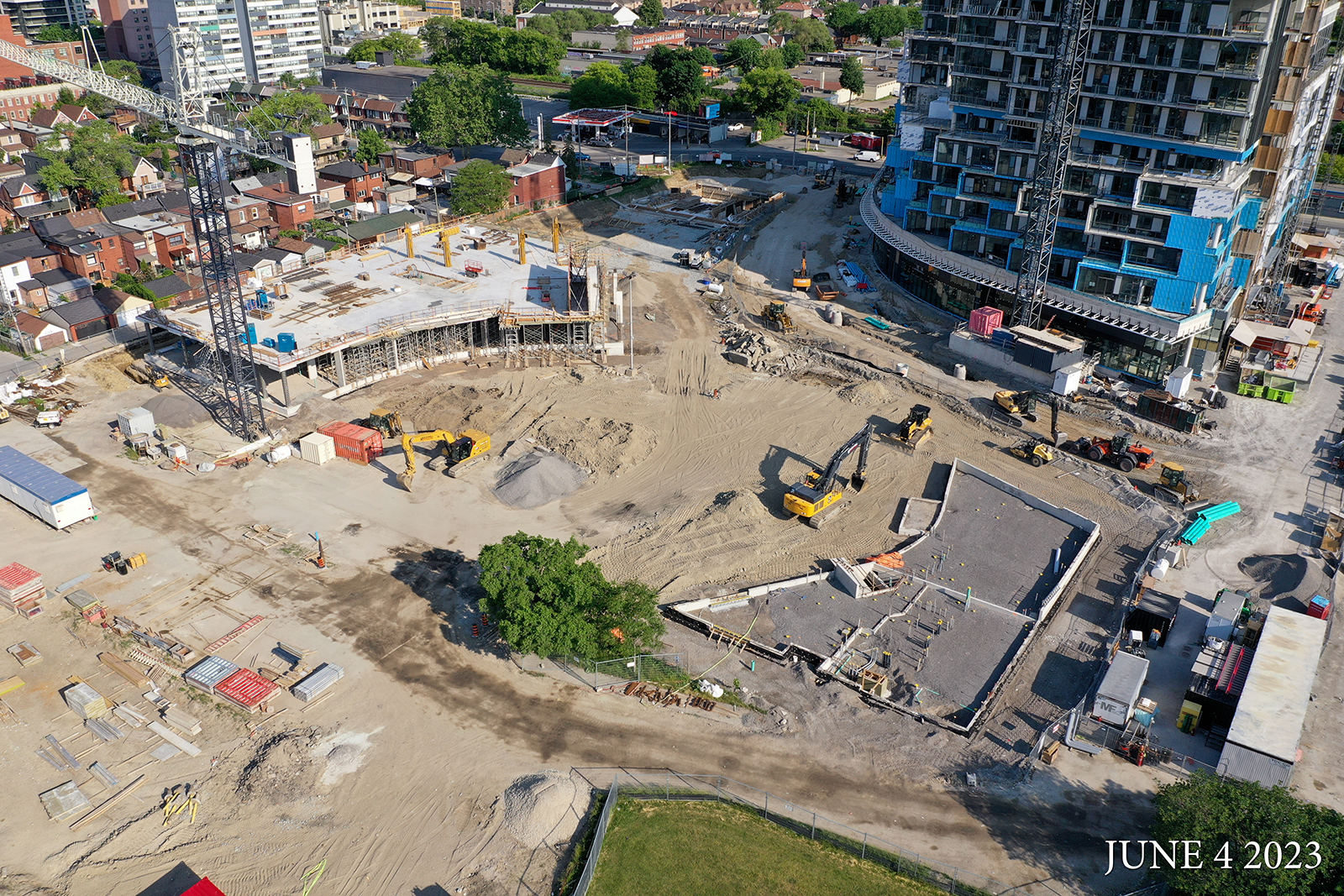
Construction for the community centre continues with installation of the structure footings, foundations, columns, and stairwells. Forming and rough-ins work on the second floor south area is underway and the first concrete slab for the second floor has been poured. The Fieldhouse footings and foundation walls are being waterproofed and the mechanical and electrical rough-ins work and backfill is underway.
Concrete pouring for the swimming pool and pool area is planned for Friday, May 19, 2023, and as a result, the crane lights near the centre of the construction site will be on late into the evening.
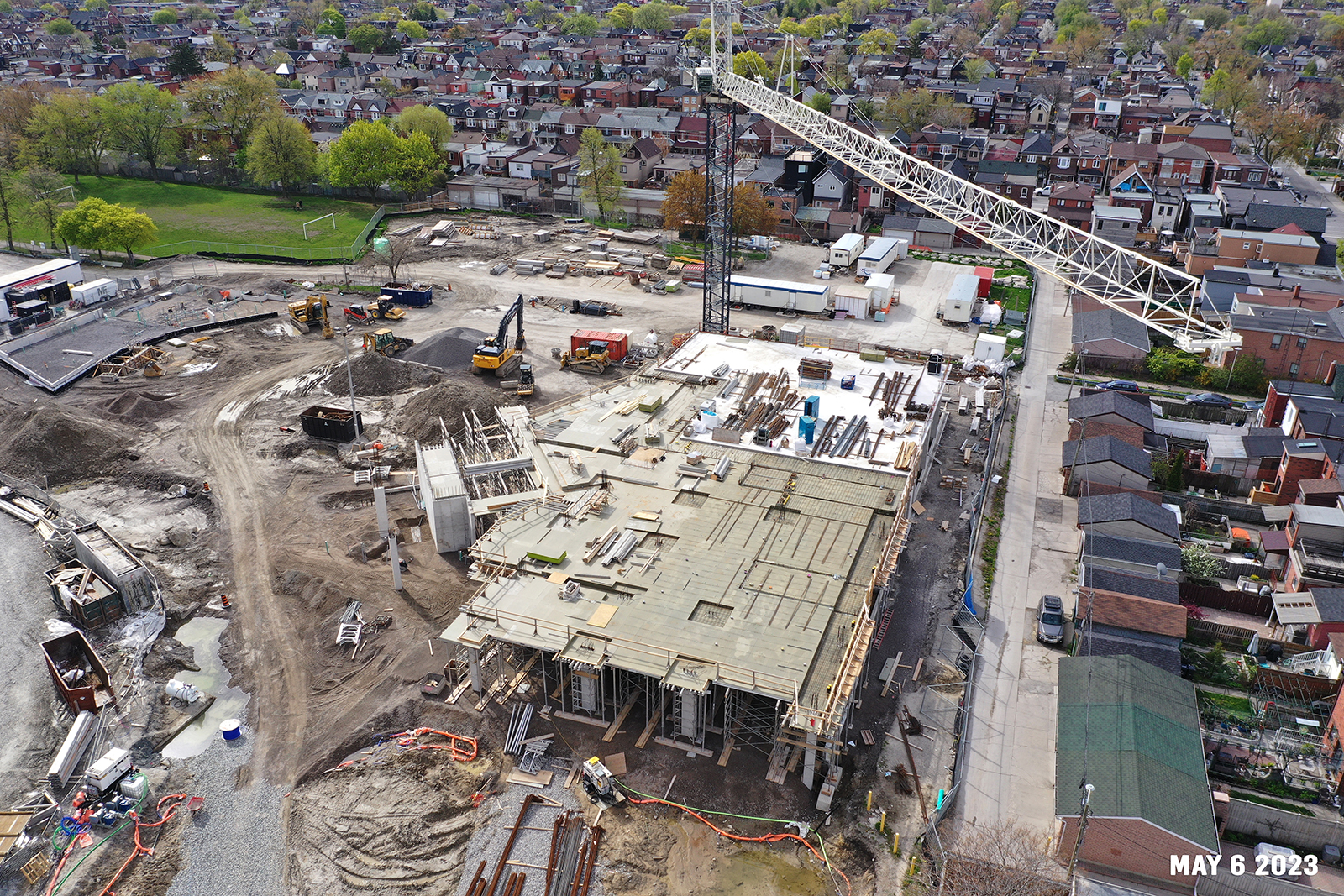
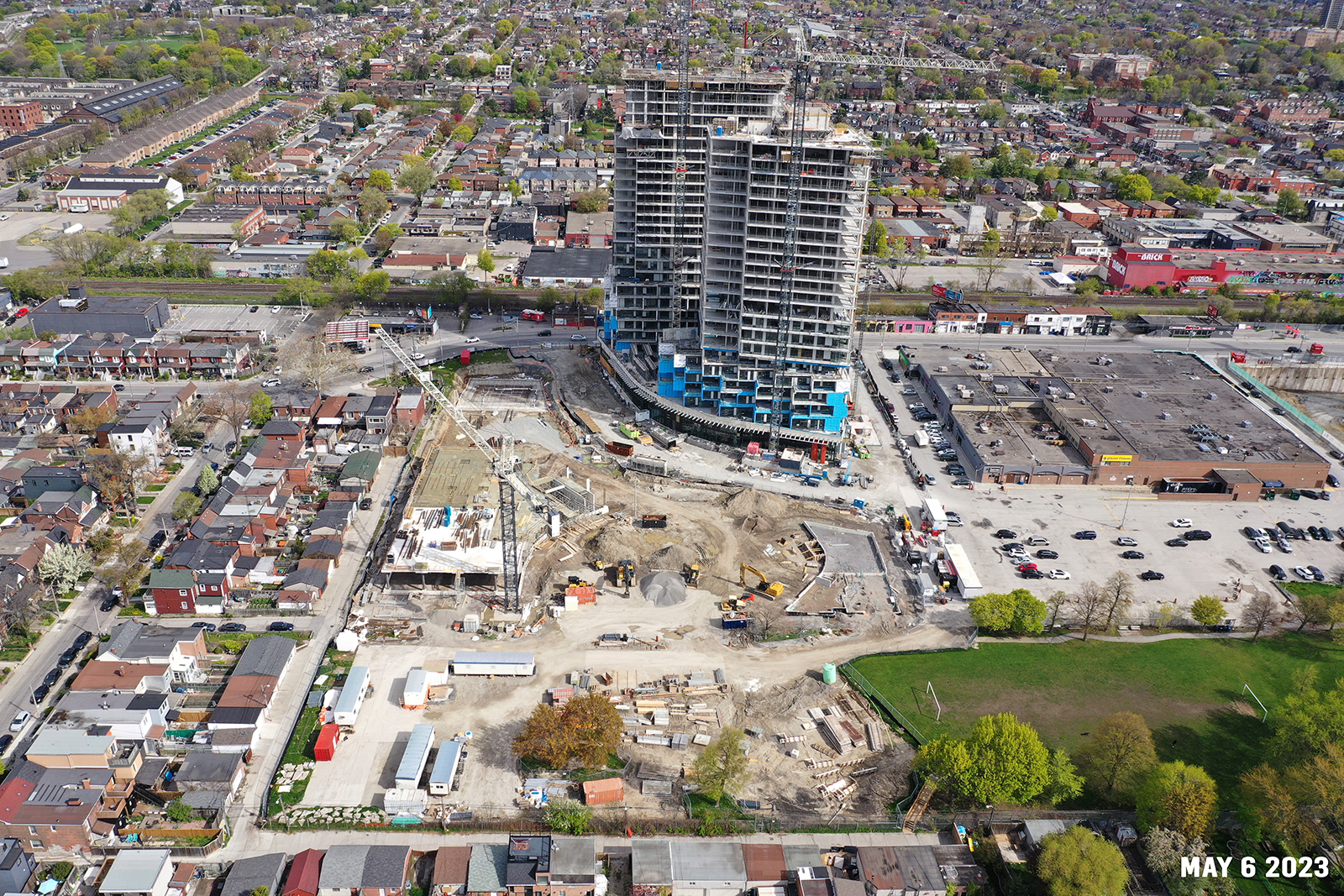
Site work continues with excavation for the main community center nearing completion. The building structure work, including footings, foundations, columns, and stairwells is underway. The Fieldhouse footings are completed and the mechanical and electrical rough-ins work is underway.
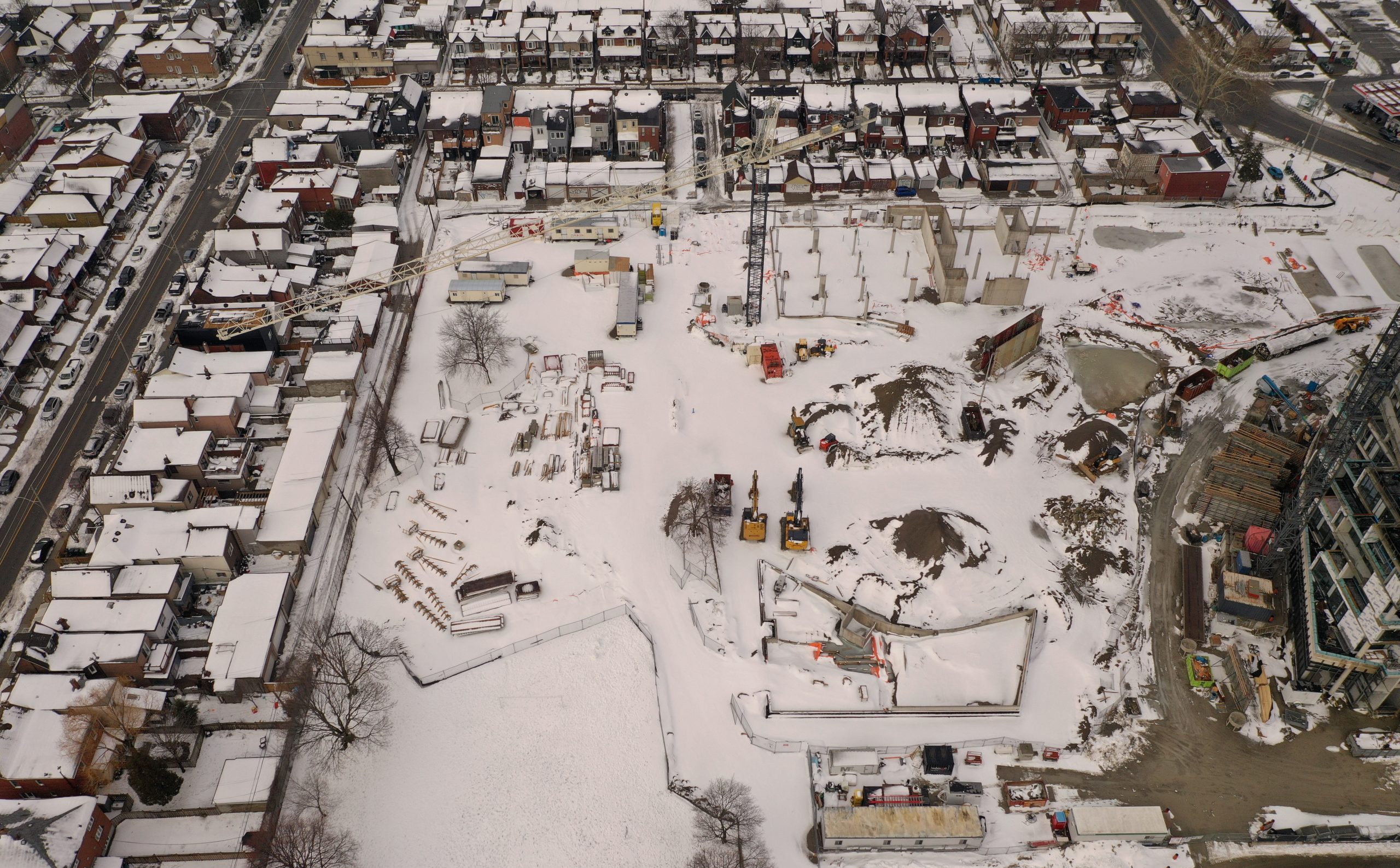
Tree protection zones are installed. Dewatering work continues. Ongoing work includes site clearing and removal of contaminated soil. Excavation at the main community centre structure is near completion and the installation of the footings, foundations, columns, and stairwell is underway. Work to the Fieldhouse footing and foundation continues.
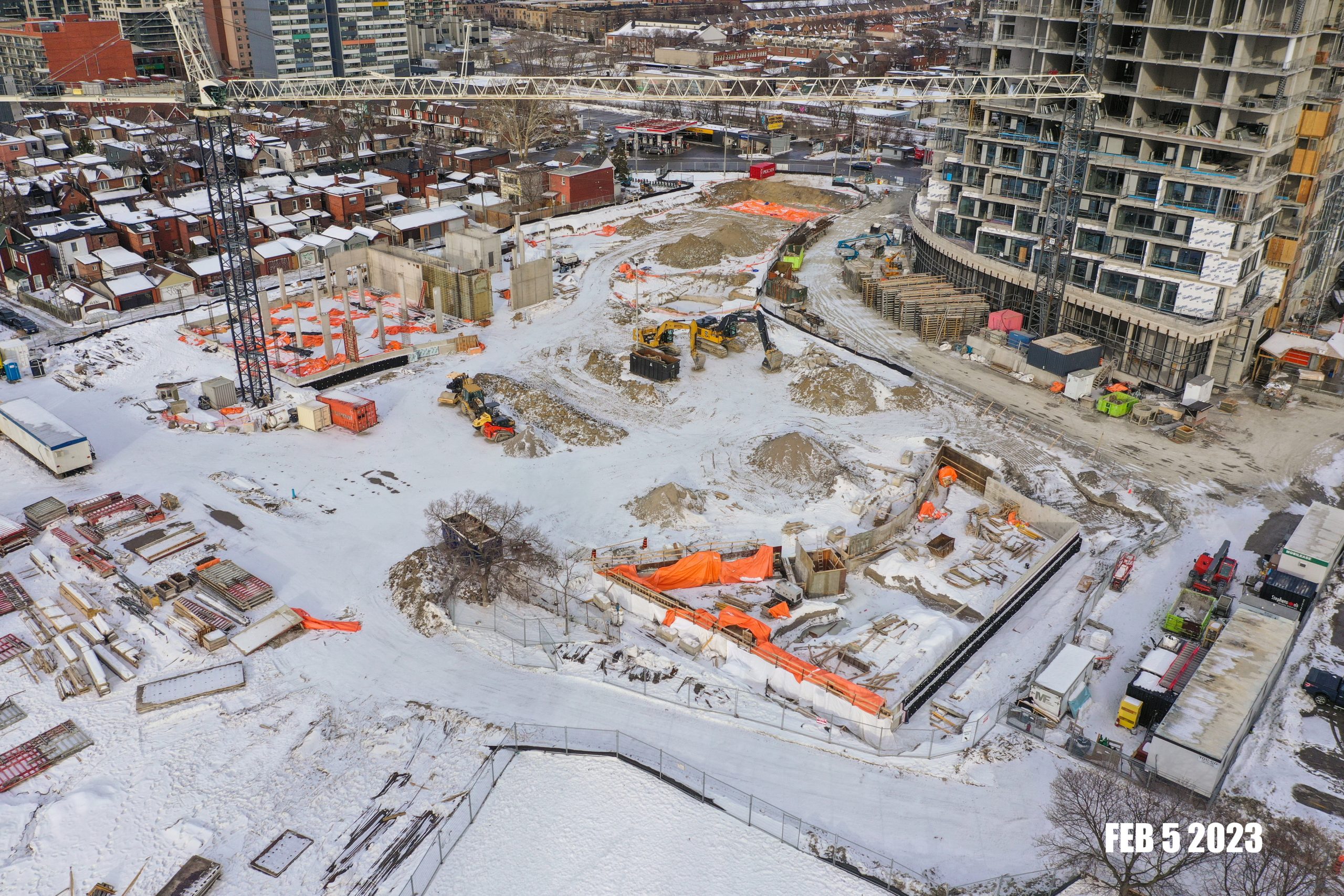
Tree protection zones are installed. Dewatering work is underway. Ongoing work includes site clearing and removal of contaminated soil, and excavation, footing, foundations, columns and stairwell structure at the main community centre structure. Work to the Fieldhouse footing and foundation walls is underway.
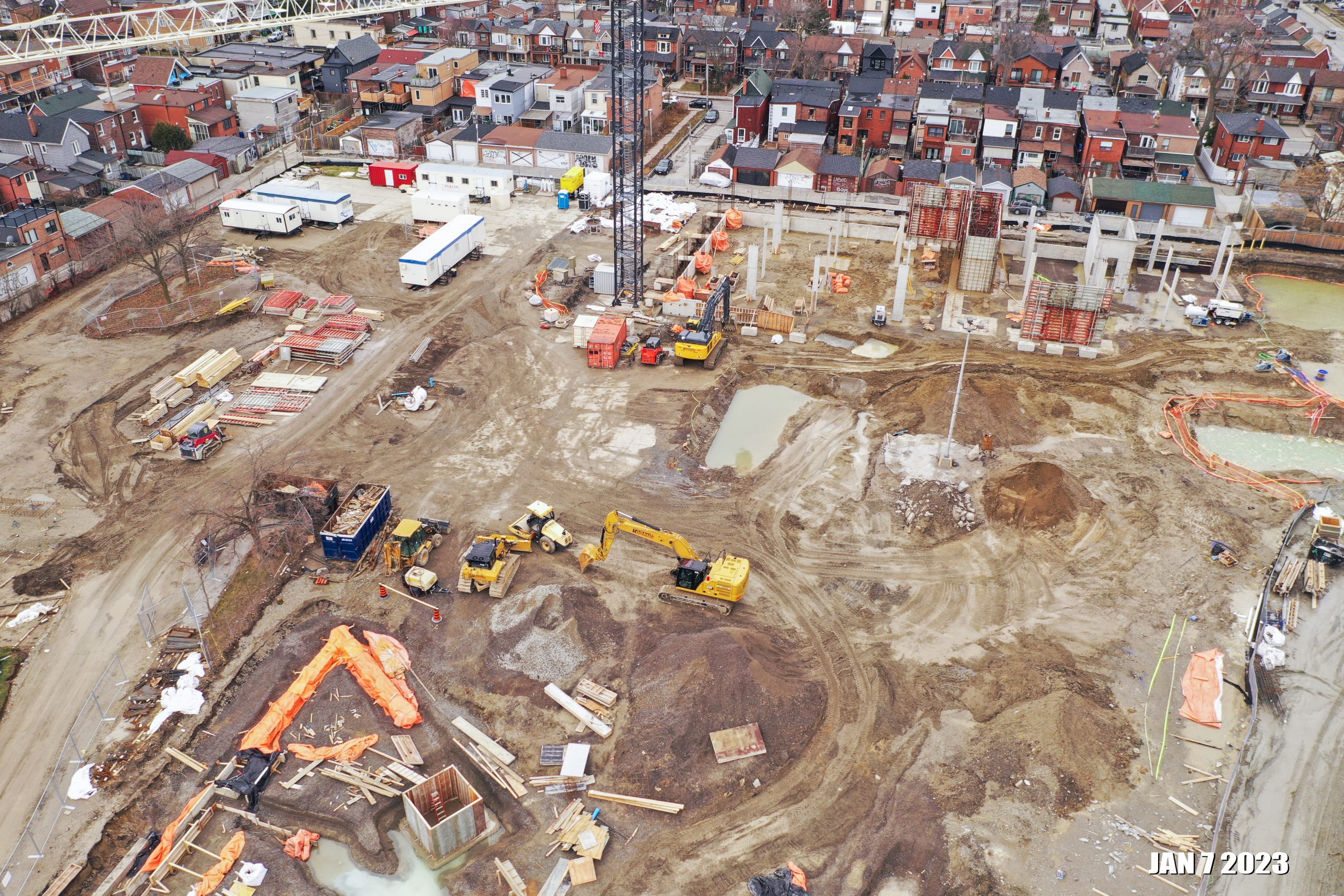
Tree protection zones are installed. Dewatering and Fieldhouse footing, forming, and concrete pouring is set to start. Ongoing work includes site clearing and removal of contaminated soil, excavation and footing forming and concrete pouring at the main community centre structure.
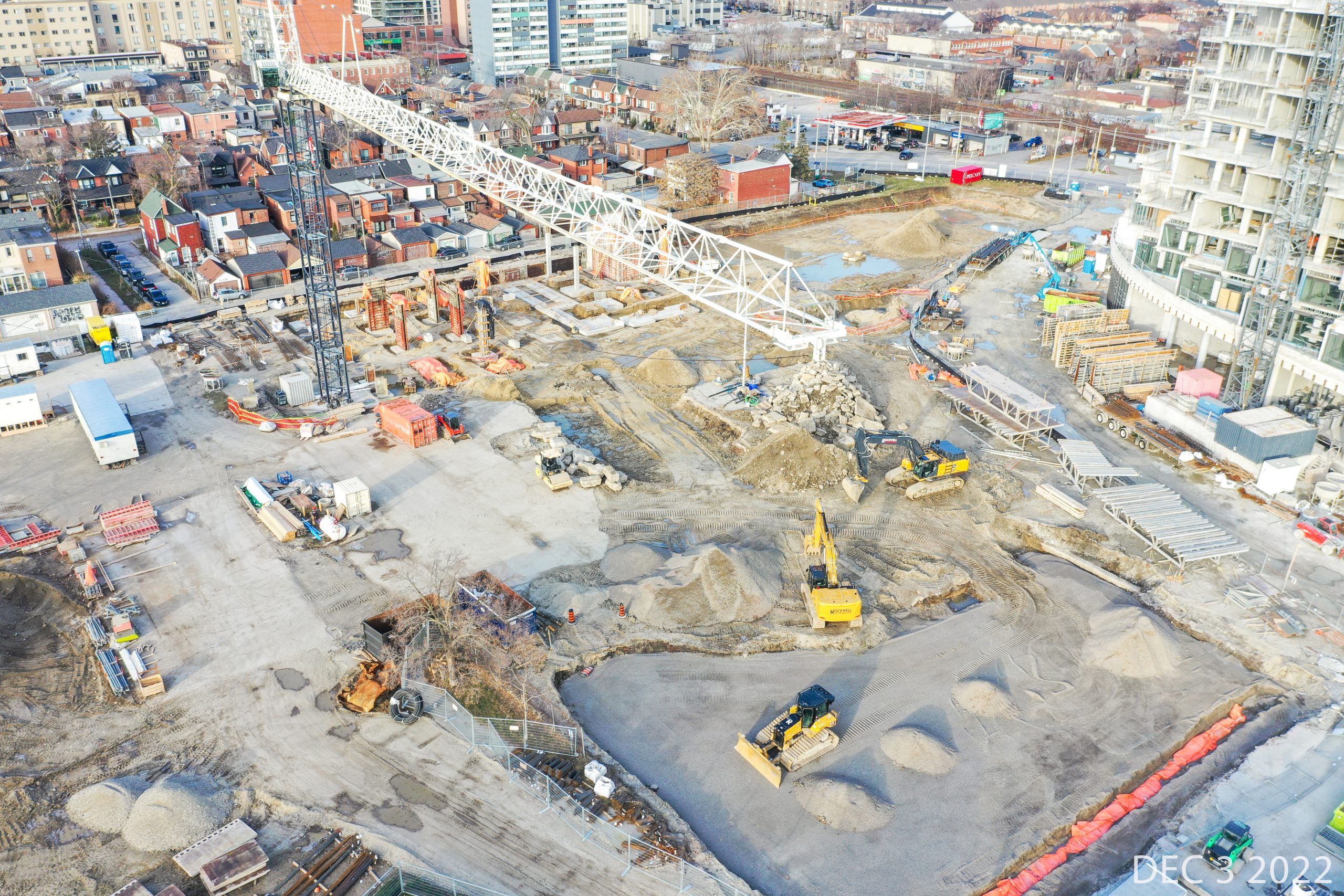
Crane installation is complete and the tree protection zones are in place.
Ongoing work includes dewatering system installation, site cleaning and removal of contaminated soil, layout and excavations at the Fieldhouse and community centre. Forming and pouring the concrete footings at the community centre has begun.
Construction site fencing and crane pad installation are complete. Excavation, soil removal work, tree removals, and dewatering system installation are underway. Upcoming construction work includes crane installation, the layout and excavation of the future fieldhouse building and forming the below-ground slabs and footings.
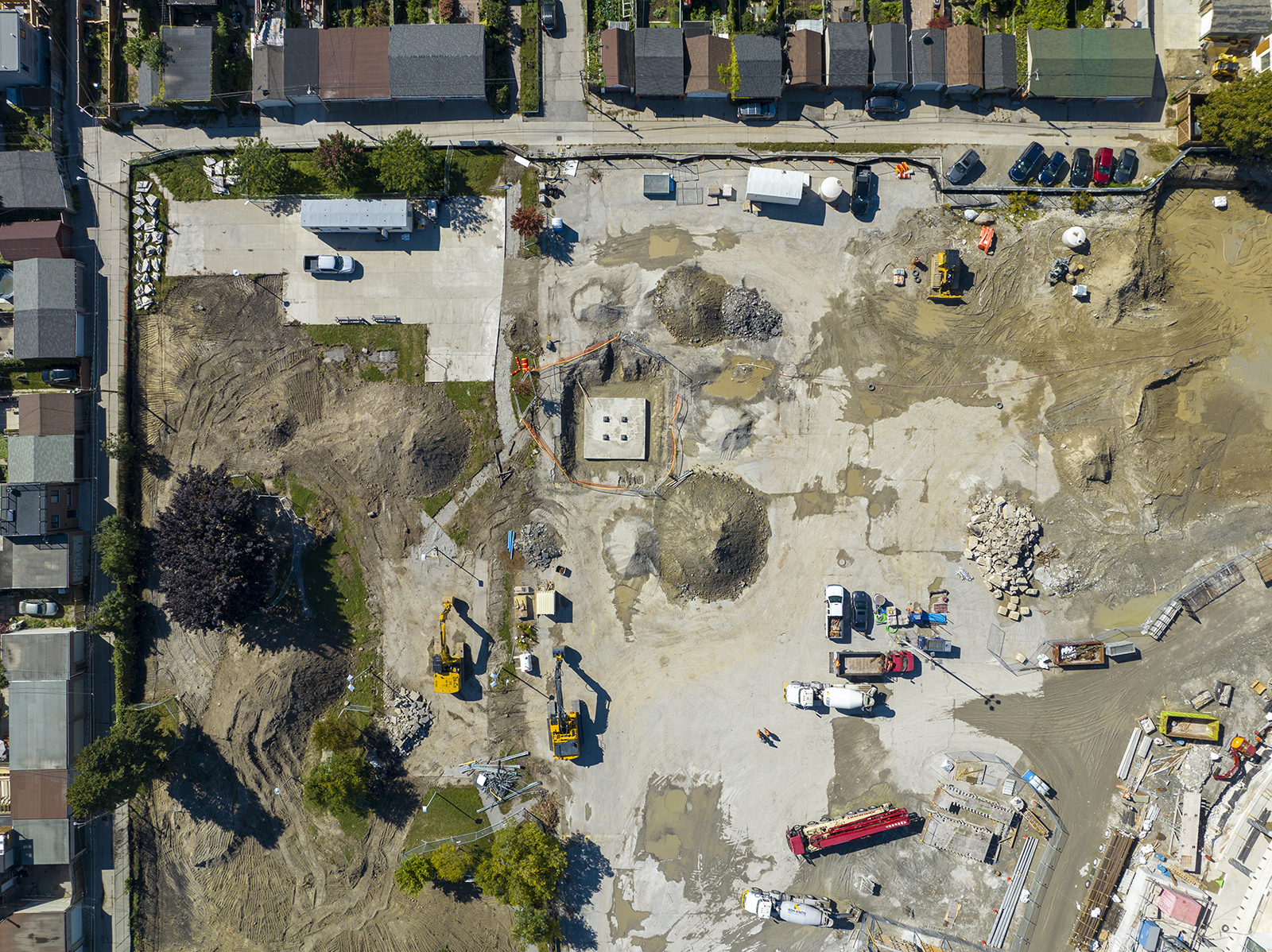
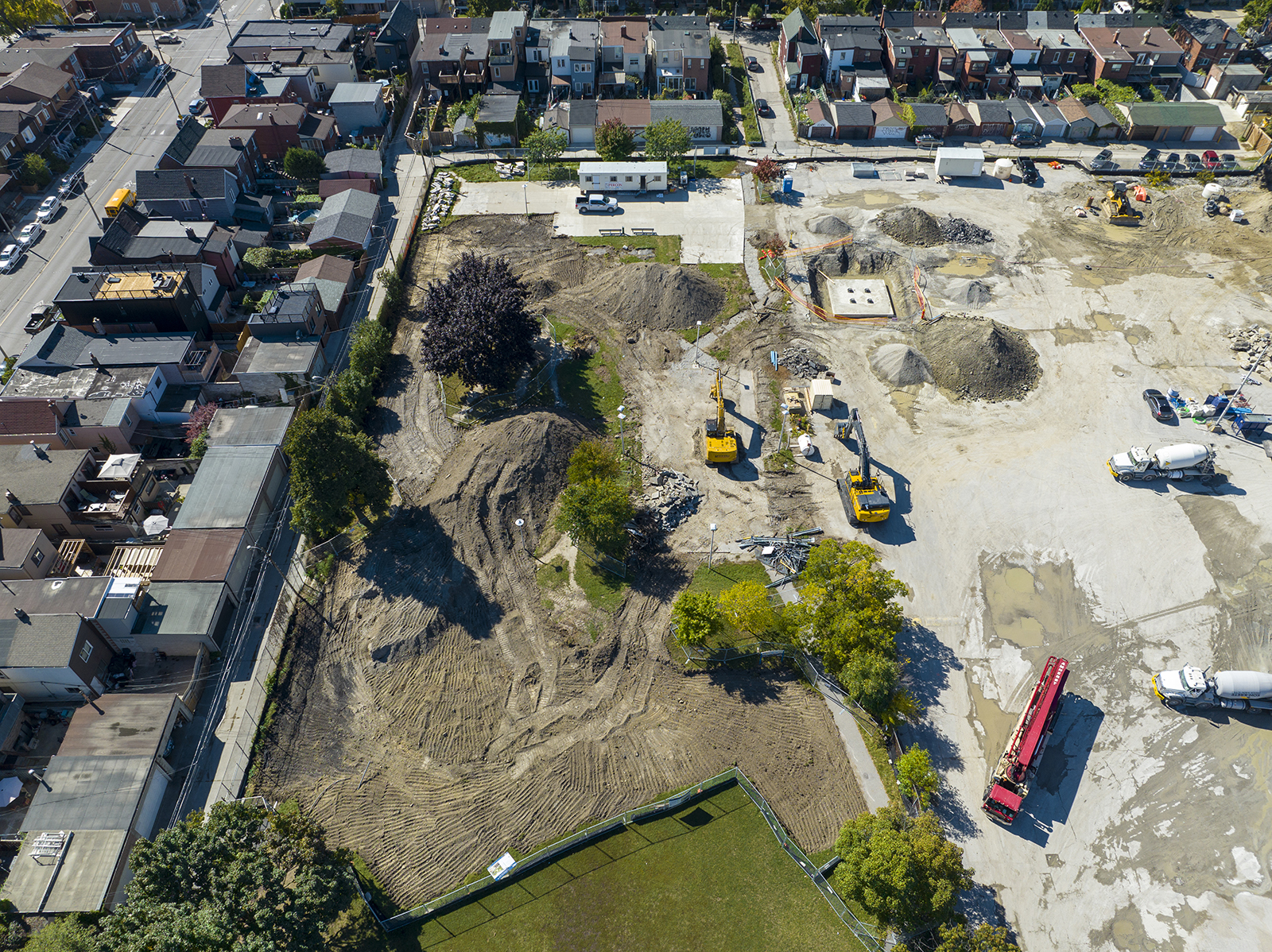
A temporary entrance to the east side of the park from the Floyd Street laneway has been created to allow for public access to the park. Residents should note that this access point is not accessible for people using mobility devices due to the curb and slope.

The City recognizes that access to Wallace Emerson Park via Emerson Avenue is important to the community and staff have identified a temporary alternative entry point through the east-end of the Floyd Street laneway. Staff are still working through some details about how to make the ground level to allow for safe passage through this entry point and we will share an update this week. We expect this entry point to be open for use by mid-August. Once the project is nearing completion, staff will need to close off this temporary entry point to allow for work to be completed in this portion of the park (Site C).
The laneway between Parthenon Street and Emerson Avenue (Site B) will be open during most of the construction period. The community will be notified of any construction-related closures of this area in advance.
During construction, the BMX park and basketball court (located within Site A in the following map) will be closed for construction. The soccer goalposts will be relocated outside of the construction area and will continue to be available for public use.
The laneway between Parthenon Street and Emerson Avenue (Site B) will be open during most of the construction period. The community will be notified of any construction-related closures of this area in advance.
The design development is complete and the project enters construction procurement. A full construction schedule will be available once a general contractor is hired.
An open house took place in September 2019 to provide the community with an update on the Galleria Mall, the Wallace Emerson Park and Community Centre, and the planned work for the first phase of the mixed-use redevelopment of Galleria on the Park.
From January 24 to February 6, 2019, feedback on the location and conceptual design of the future BMX/Skateboarding facility was collected in an online survey.
On October 30, 2018, an open house took place to present the proposed design and the Phase 1 Park Master Plan, which was refined based on the feedback received through the spring and summer of 2018.
On July 18, 2018, an open house took place to present the draft Park Master Plan and proposed design for the community centre and the child care centre. Approximately 50 community members attended the, which included small roundtable discussions to gather feedback on the proposed designs.
On August 1, 2018, engagement sessions were held in partnership with the Wallace Emerson Community Centre summer camp to get input from over 70 children ages four to 14.
On August 1, 2018, two pop-up stalls were staffed at the existing community centre and park to engage with visitors and park users. The purpose of the pop-ups was to promote the project and raise awareness of the draft Park Master Plan and proposed designs and gather community feedback.
From August 1 to September 3, 2018, two online surveys (a park-specific survey and a community centre-specific survey) were made available on the Reimagine Galleria project website and were distributed to the project email list. The Park Survey focused on preferred amenities and activities within the park and received a total of 43 responses. The Community Centre Survey focused on amenities offered in the new community centre features and programming, and received 14 responses.
On September 14, 2018, two focus groups took place to engage seniors who regularly gather in the Ambrico Room of the community centre. 18 seniors participated in the two sessions, which included an informal presentation and discussion period.
On April 26 and May 22, 2018, open houses took place to collect community feedback on their vision, ideas and aspirations for the project. The open houses were three hours each and began with an optional walking tour of the site. In total, over 225 community members attended both events and 45 participated in the optional walking tours. Feedback from these events will be used to prepare a draft of a Park Master Plan and design for the community centre and child care centre.
Some of the comments and suggestions gathered included:
Wallace Emerson Community Recreation Centre and Wallace Emerson Park are being revitalized as part of the Reimagine Galleria Master Plan. To cultivate a strong community identity, the new design of the Community Recreation Centre and surrounding park have been developed based on the shared experiences, activities and memories of the community.
The project will include a partial renovation of the existing Wallace Emerson Park with added features and amenities as well as a complete renewal of the existing Community Recreation Centre and a new child care facility.
Wallace Emerson Community Recreation Centre will be completely revitalized. The new 89,500 sq. ft. facility will feature a colourful calendar of community events, recreation programming and will include a new 62 space Child Care Centre. It will also include:
The existing Community Recreation Centre will not be closed during the construction of the new centre. It will shut down and be demolished only after recreation programming has been transferred to the new centre.
The new Child Care Centre will be attached to the Community Recreation Centre. The centre will be designed as an inclusive play environment that will accommodate 32 preschoolers, 20 toddlers and 10 infants and include various outdoor play areas.
The improvements to Wallace Emerson Park are a combination of renovating the existing park, a land swap, and an expansion of new parkland. Overall, the park will increase in size from 2.66 ha (6.58 acres) to 3.16 ha (7.81 acres) and will be delivered in two phases. Phase two will be delivered separately after the completion of phase one.
Partial closure of the park will be required during the construction of the first phase. The following amenities located on the west side of the park will not be available for use: basketball court, drinking fountain, BMX Park, and walkway connection to Floyd Street. The existing multi-purpose field will be reduced in size in order for it to be available for use during construction.
The first phase of the park improvements will open at the same time as the new Community Recreation Centre and will feature: