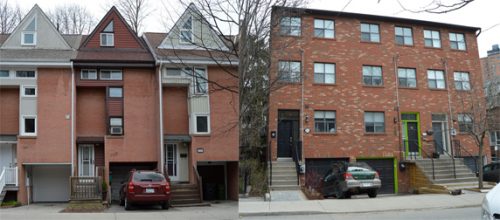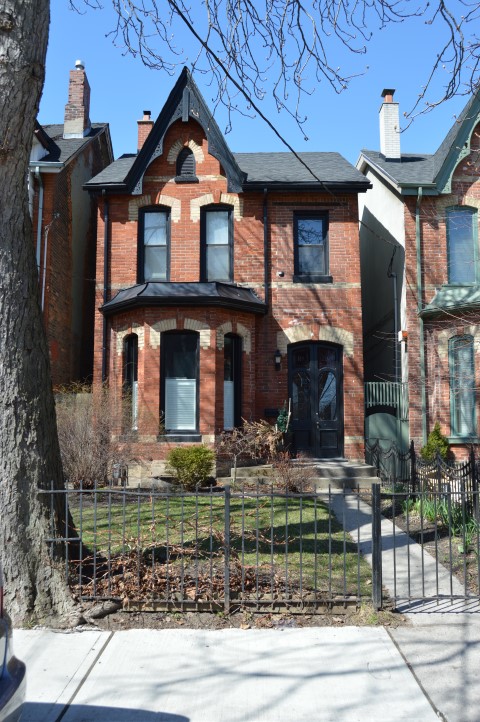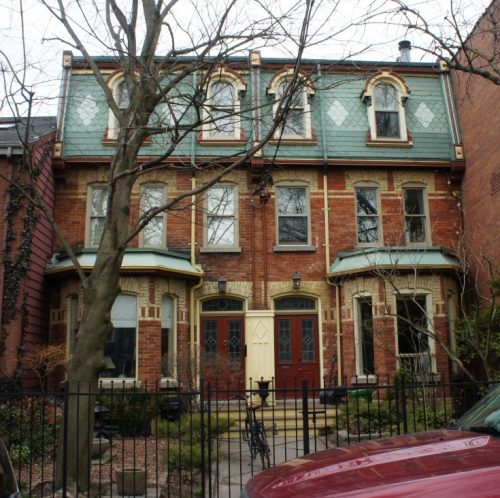
Cabbagetown Southwest is a neighbourhood with a rich history and distinct character that is reflective of suburban residential development in the late 19th century in Toronto. The area was subsequently influenced by a period of economic decline and industrialization in the mid-20th century, and subsequent revitalization in the post-war period. Understanding the history and evolution of the neighbourhood, including its development, significant events, and notable individuals can help inform an understanding of how and why Cabbagetown Southwest is historically relevant and unique.
An historic overview is complemented by the analysis of the neighbourhood’s existing buildings and streetscape, including a review of dates of construction, architectural styles, and building features. Doing so can help to identify and refine an understanding of the specific features and attributes that define the neighbourhood’s character, and how those features relate to the history of the area. A high-level overview of work completed to-date is included below.
The Cabbagetown Southwest study area is an established downtown neighbourhood defined by rows of Victorian and bay-and-gable houses that date from the mid to late 19th century. The study area is part of the larger Cabbagetown neighbourhood, the boundaries of which have evolved over time but generally refer to the residential neighbourhoods east of Sherbourne to the Don River and south of Wellesley to Shuter Street, excluding Regent Park. The study area’s historic character and sense of place are derived from its uniform streetscapes with a consistent architectural vocabulary that reflects its late 19th century development as a suburb of the growing city.
The study area is located northeast of the original Town of York, comprising park lots 3 and 4 north of Queen Street between Sherbourne and Parliament Streets. Beginning in the 1860s these park lots were subdivided for speculative development and sold to small-scale developers, who began constructing dozens of bay-and-gable and cottage style houses for the city’s booming middle and working class. By the 1880s, the study area was largely built out and had assumed its present-day character, with some commercial development along Gerrard and Dundas Street.
As the geography of middle-class residential neighbourhoods evolved and moved outwards from the central city in the early decades of the 20th century the study area began to experience a change in demographics, coupled with the gradual introduction of light industrial and manufacturing uses. Many houses were subdivided, while others, particularly south of Dundas, were demolished and replaced with commercial and manufacturing buildings. A number of significant social institutions were established around this time, including Central Neighbourhood House, the Girl’s Home and Lee School, and Seaton House.
Beginning in the 1970s and continuing through the turn of the 21st century the study area and larger Cabbagetown neighbourhood has attracted renewed interest, valued for its historic character, proximity to downtown and strong community network. Largely spared from the mass demolitions associated with urban renewal – in large part due to citizen activism – the neighbourhood has and continues to be home to a diverse population, including the LGBTQ community and creative professionals, and continues to provide support for low-income residents and those living with mental health and addiction issues through neighbourhood social institutions.
The study area’s historic character has persevered through periods of significant change, retaining its mid to late 19th century streetscape defined by rows of Victorian houses that reflect a formative period in the development of Toronto.

The majority of buildings in Cabbagetown Southwest were constructed between 1870-1900, a period of rapid population and economic growth in Toronto. Neighbourhoods like Cabbagetown, the Annex, Seaton Village and Trinity-Bellwoods were largely developed by speculative and small-scale developers, and were home to the growing middle class. Builders adopted standard architectural forms such as the bay and gable and development patterns that maximized the deep and narrow lots, contributing to a consistency that defines the context of these neighbourhoods.

Interspersed with the late 19th century houses are a few early to mid-20th century industrial and commercial buildings, including former warehouses and factories. These buildings reflect the northward expansion of industrial activity from the St. Lawrence neighbourhood, and often replaced dilapidated housing stock. Where they still exist most have been converted for residential or institutional use, with a few having been re-purposed for commercial use.

The third prevailing period of construction is the late 20th century, from 1970 to 2000, a period during which the neighbourhood was being revitalized and attracting new interest. Primarily located south of Dundas and east of Ontario Street you can find tall and narrow row houses – inspired by their historic context – that replaced former industrial uses or dilapidated houses and garages.
Houses in Cabbagetown Southwest show the influence of a variety of popular late 19th and early 20th century architectural styles. As is common with bay and gable houses, few can be considered to perfectly reflect any one particular style, in larger part due to the fact that the basic form and massing was dictated by the standardized lot size. Instead, houses may include features and elements that are associated with one or more popular styles, reflecting the tastes and aspirations of the developer, builder and owners. A bay-and-gable house could be modified to reflect the Gothic Revival, Queen Anne Revival or Edwardian styles, depending on its window proportions, brick detailing, and other features.
As a result and for the purposes of this study, the majority of houses have been identified as “Victorian” in style; only where they exhibit a clear and concerted effort to be associated with an architectural style have they been labelled as such. A few buildings have been left unidentified, as they do not reflect any architectural style or stylistic influence.

