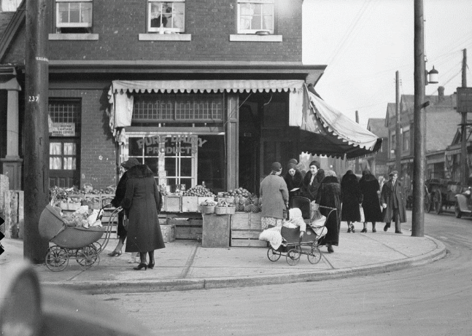

The purpose of the Kensington Market Heritage Conservation District (HCD) Study was to provide an overall understanding of the area’s history and heritage character and to determine if an HCD would be an appropriate heritage planning tool for the area.
The City of Toronto’s City Planning Division initiated the Kensington Market HCD Study by engaging a consultant team led by Taylor Hazell Architects. The Study concluded in 2017 and included research, a built form survey, analysis and an evaluation of whether the Study Area warrants designation as an HCD. The HCD Study report was endorsed by the Toronto Preservation Board with the recommendation to proceed with developing an HCD Plan for the Kensington Market HCD.
The Kensington Market HCD Plan was adopted by City Council on February 5, 2025. The HCD Plan includes policies and guidelines to conserve the cultural heritage value and heritage attributes of the neighbourhood. The process included two public meetings, as well as the convening of a community advisory group to provide specific and detailed feedback on policy directions and recommendations.
On January 1, 2023, several key changes to the Ontario Heritage Act came into effect, including amendments to Section 41 that establish new criteria under which properties within a Heritage Conservation District must be evaluated. At least 25 per cent of the properties within the District boundary must satisfy two or more of the nine criteria listed in O.Reg. 9/06 s.3.
The Kensington Market HCD is bound by College Street to the north, Spadina Avenue to the east, Dundas Street West to the south and Bathurst Street to the west. Properties on the major edge streets of College Street, Dundas Street West, Bathurst Street, and Spadina Avenue that are outside the proposed boundary may be evaluated for individual heritage protection.
The Kensington Market HCD Study was initiated in Spring 2016, and the HCD Study report was endorsed by the Toronto Preservation Board in September 2017 with a recommendation to proceed with developing an HCD Plan for the Kensington Market Neighbourhood HCD.
The Kensington Market HCD Plan was presented to the Toronto Preservation Board on January 8, 2025 (PB26.8) and Toronto and East York Community Council on January 14, 2025. It was adopted by City Council on February 5, 2025 (TE19.14).